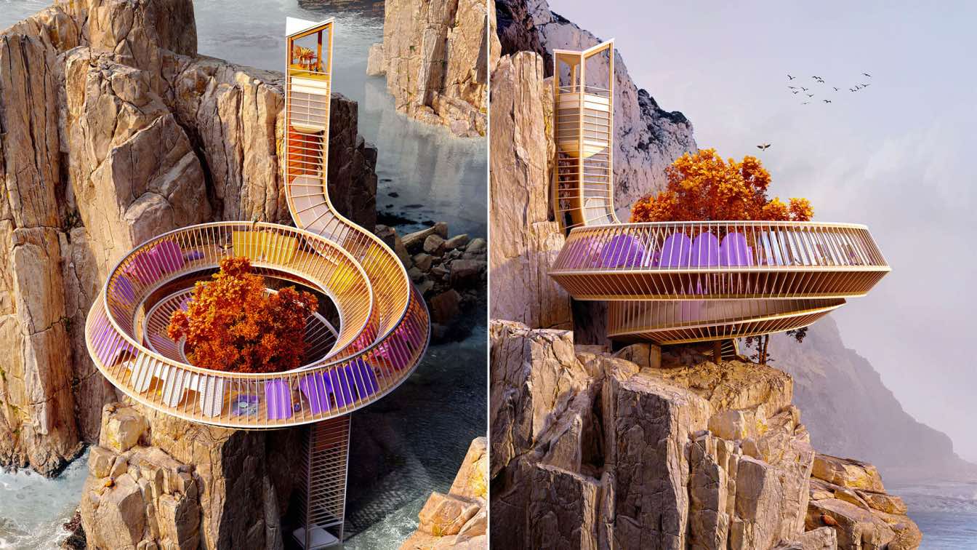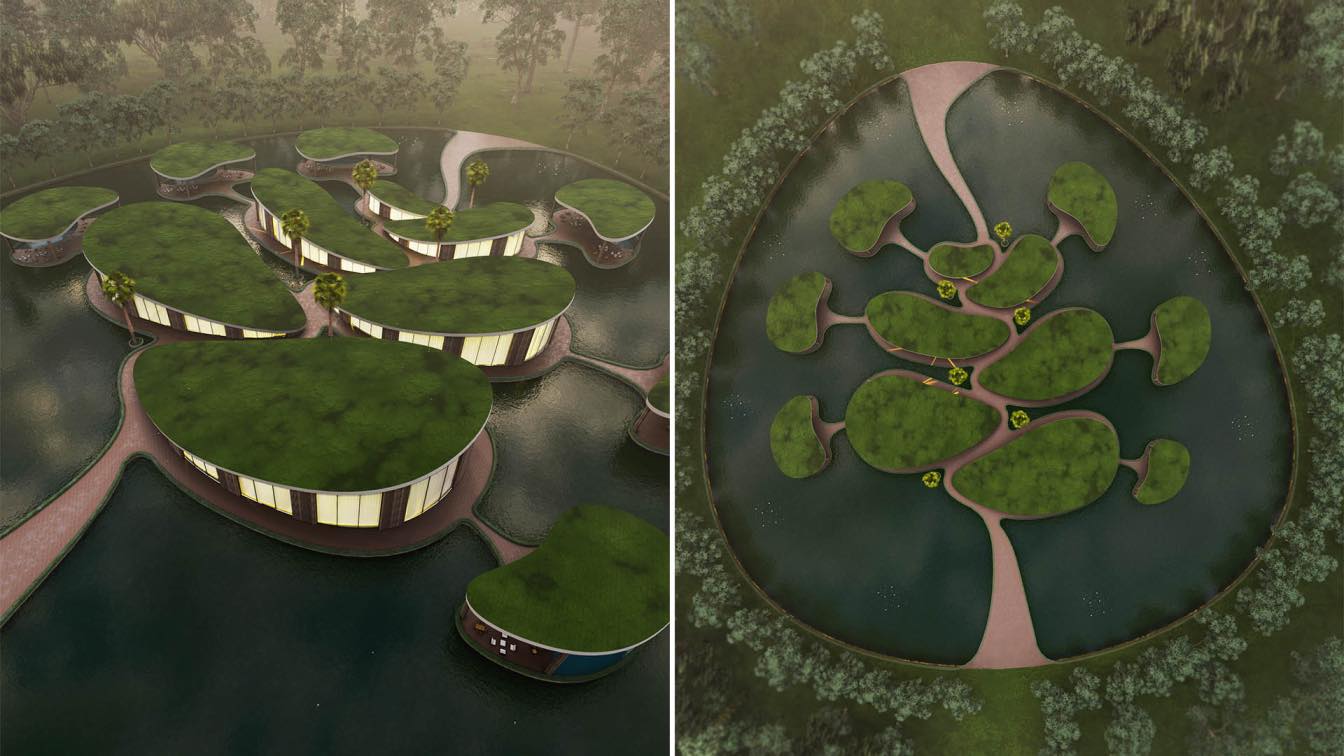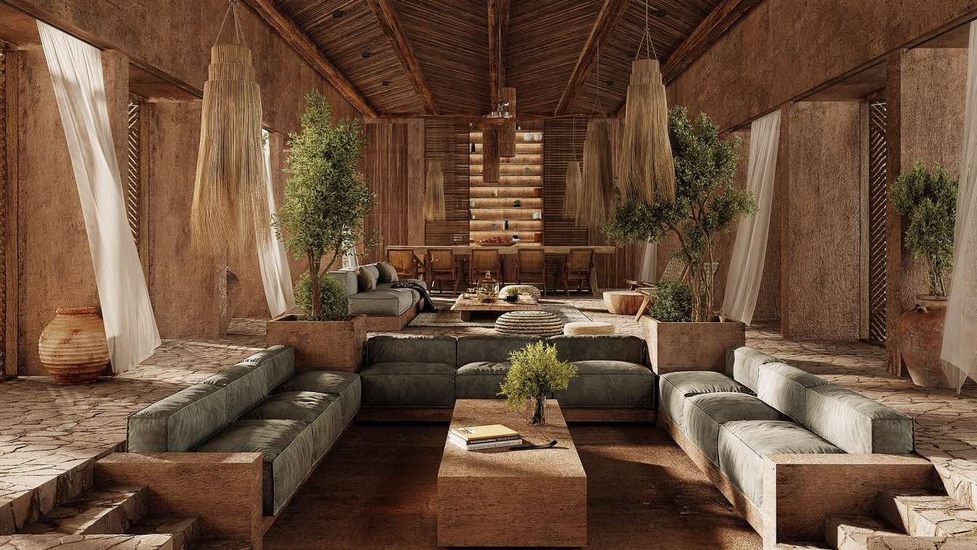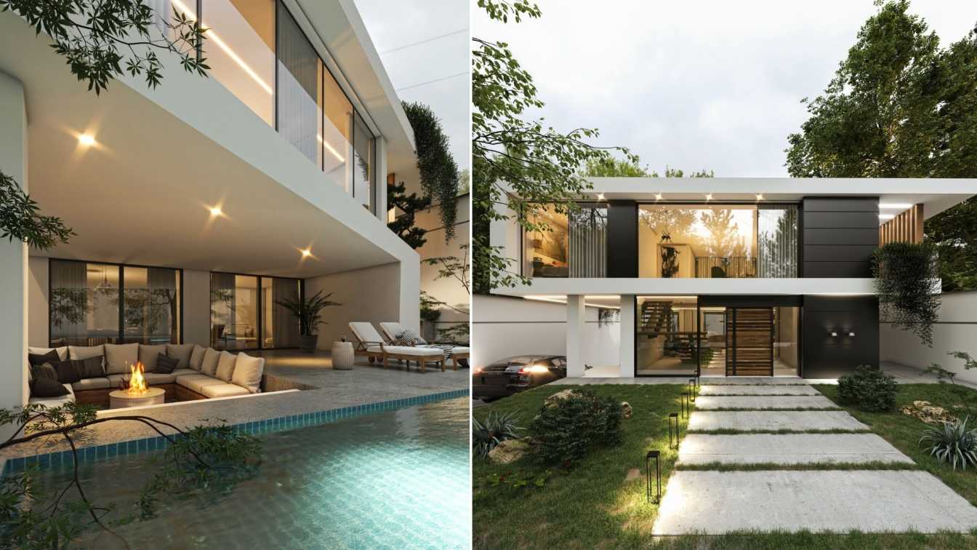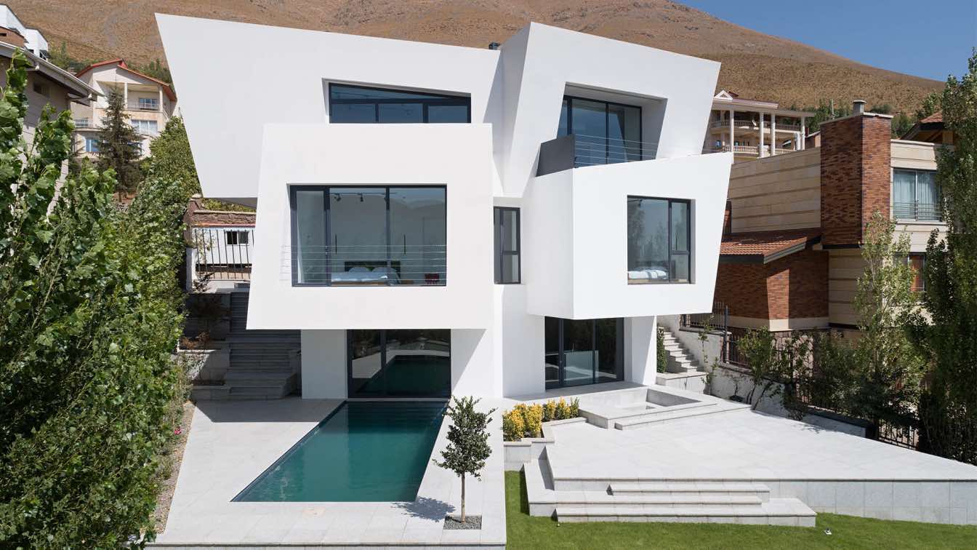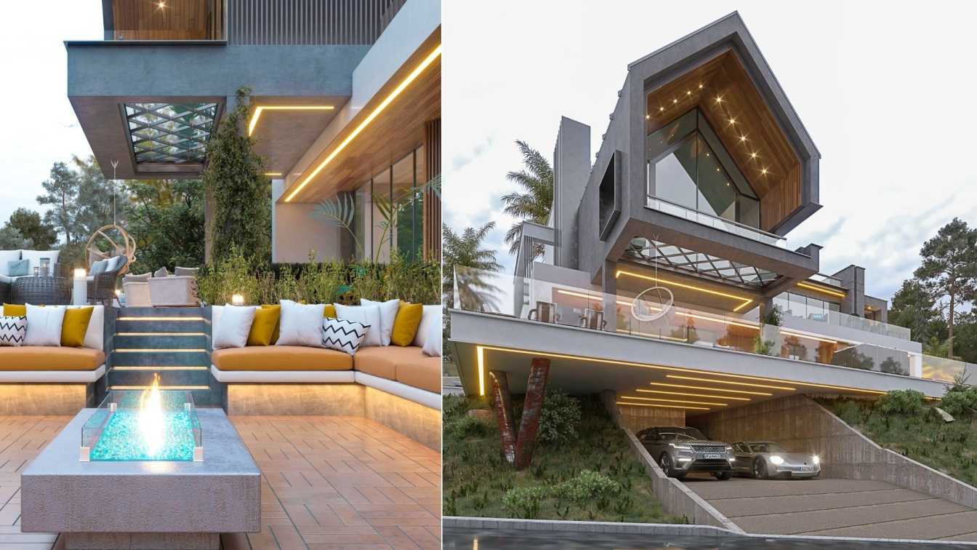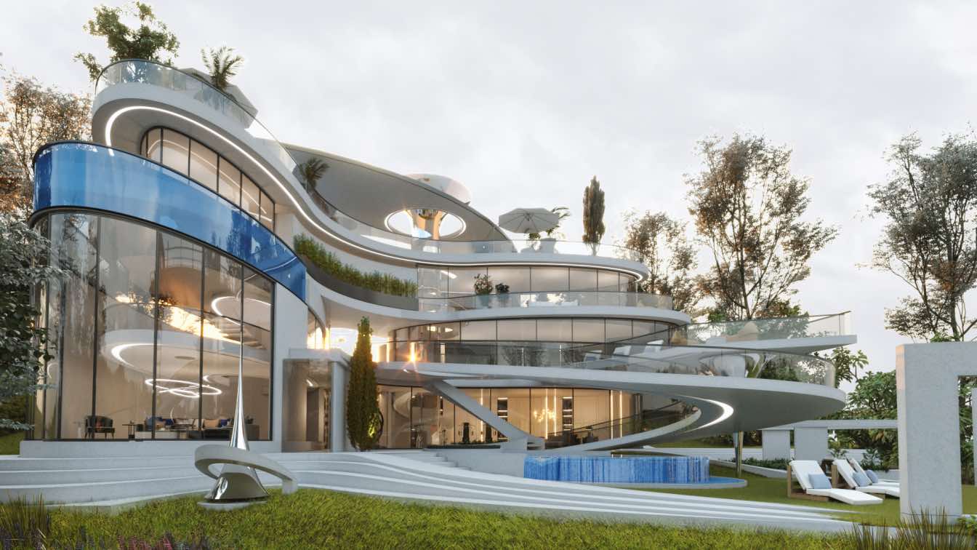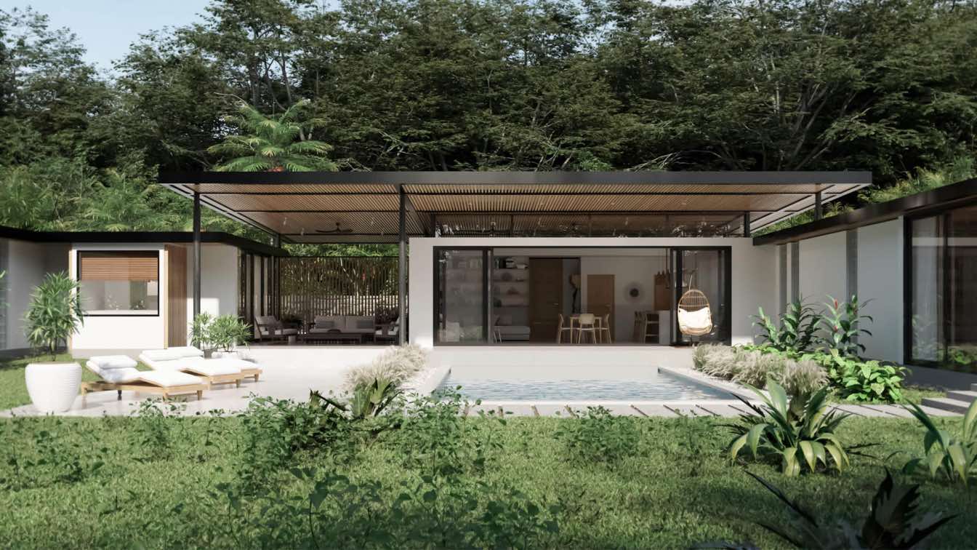The Spiral House by ANTIREALITY, is a conceptual, experimental design of a coastal villa integrated within the rocky landscape. The main project idea is to challenge the standard way of approaching the functional layout of the house.
Project name
The Spiral House
Architecture firm
ANTIREALITY
Tools used
Rhinoceros 3D, V-ray, Adobe Photoshop
Visualization
ANTIREALITY
Typology
Residential › House
The location of this project is in homestead in Florida In designing this project, the employer asked us to design 3 villas so that these 4 villas are for familiar friends and families, one of the main demands of the client on this project was to create an environment and houses that are free from stress and create peace in every person who enters...
Project name
Tree of Life
Architecture firm
Milad Eshtiyaghi Studio
Location
Homestead, Florida, USA
Tools used
Rhinoceros 3D, Autodesk 3ds Max, Lumion, Adobe Photoshop
Principal architect
Milad Eshtiyaghi
Visualization
Milad Eshtiyaghi Studio
Typology
Residential › Housing
Modern laconic interior. In natural colors. The villa has a fairly large area. Main areas: Spacious living room; kitchen; master bedroom; guest rooms; and specialized technical rooms.
Architecture firm
Salah Fattah Architecture
Location
Pointe Sarene Beach, Senegal
Tools used
Autodesk 3ds Max, Corona Renderer, Adobe Photoshop
Principal architect
Salah Fattah
Design team
Alena Valyavko, Salah Fattah
Visualization
Alena Valyavko
Status
Under construction
Typology
Residential › House
The concept of unity villa is mainly designed based on the golden ratio. The achieved from is created with consideration of the site conditions such as the slope, form and orientation of the site. One of the main elements of this design is the triangular balcony facing south.
Project name
Damavand Villa
Architecture firm
Plk21 Studio
Location
Damavand, Tehran, Iran
Tools used
Autodesk 3ds Max, V-ray Renderer, Adobe Photoshop
Principal architect
Ava Emamifard
Design team
Ava Emamifard
Visualization
Leyla Asgari
Status
Under Construction
Typology
Residential › House
The Rome and Tehran-based architecture practice uc21 architects led by Amin Haghighat Gou have recently completed Cantilever House, a contemporary single-family home located in Mosha, Damavand, Iran.
Project name
Cantilever House
Architecture firm
uc21 architects
Location
Mosha, Damavand, Iran
Photography
Mohammad Hassan Ettefagh
Principal architect
Amin Haghighat Gou
Design team
Amin Haghighat Gou
Interior design
Amin Haghighat Gou
Environmental & MEP
Mehdi Safe, Amir Hossein Borji
Landscape
Amin Haghighat Gou
Lighting
Mehdi Safe, Amin Haghighat Gou
Supervision
Amin Haghighat Gou, Milad Ahmadian
Visualization
Amin Haghighat Gou
Construction
Milad Ahmadian, Amin Haghighat Gou
Material
Concrete, Steel structure, cement plaster
Typology
Residential › House
In the design of this villa, according to the location of the land, which was a sloping hill, It created a big challenge for us Therefore, in the design process, we tried to have a minimum of excavation and the villa to be located on the main slope of the land without the least damage to the environment.
Project name
Top Hill Villa
Architecture firm
Samir Eisazadeh Architect
Location
Mazandaran, Iran
Tools used
Autodesk 3ds Max, V-ray, Adobe Photoshop, Itoo Forest Pack
Principal architect
Samir Eisazadeh
Design team
Samir Eisazadeh
Visualization
Samir Eisazadeh
Status
Under Construction
Typology
Residential › House
Curved lines are lovely for us. The human mind subconsciously prefers to pay attention to buildings, houses and even curved house furniture. Because the mind, seeing the curved shapes, shows the same reaction as if there is a beautiful image or scene in front of its eyes.
Architecture firm
Deilami Design Group, Free Form Land
Location
Calabasas Hills, California, USA
Tools used
Autodesk 3ds Max, Autodesk Revit, Adobe Photoshop
Principal architect
Ashkan Nikbakht, Babak Nikbakht
Design team
Ashkan Nikbakht, Babak Nikbakht, Sussan Deilami
Collaborators
Sussan Deilami
Visualization
Sussan Deilami
Typology
Residential › House
Bringing nature into the heart of family life, Villa Shanti has been designed to embrace and celebrate its jungle setting. A functional family home that creates open spaces for gathering and enjoying family life while at the same time offering privacy and seclusion for those moments of necessary solitude.
Project name
Villa Shanti
Architecture firm
Garton and Zopf
Location
Samara, Guanacaste, Costa Rica
Principal architect
Tom Garton
Design team
Garton and Zopf
Interior design
Garton and Zopf
Landscape
Garton and Zopf
Structural engineer
Dudley Lopez
Environmental & MEP
Christian Arias
Visualization
Noelia Aguierre and Stitch 3D Visualization
Tools used
AutoCAD, Autodesk Revit, Lumion, Autodesk 3ds Max
Material
200mm Block work, reinforced concrete columns, lightweight steel frames
Client
Mor and Angela lnbar
Status
Under Construction
Typology
Residential › House

