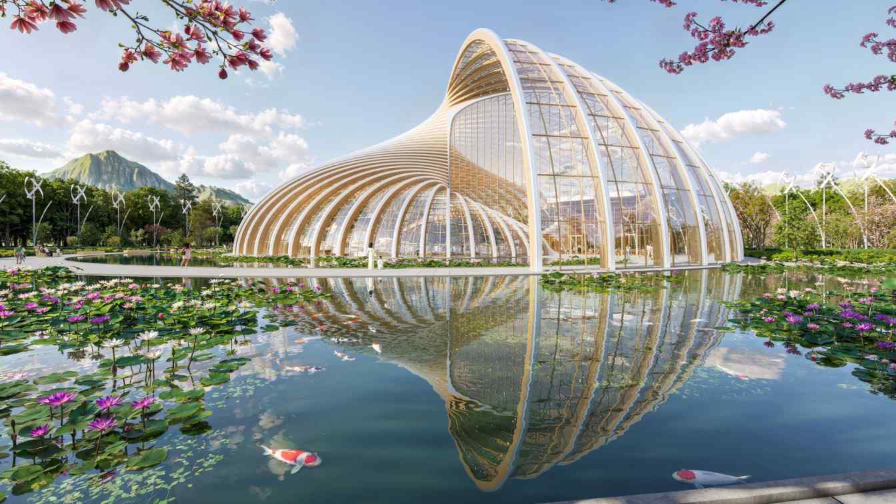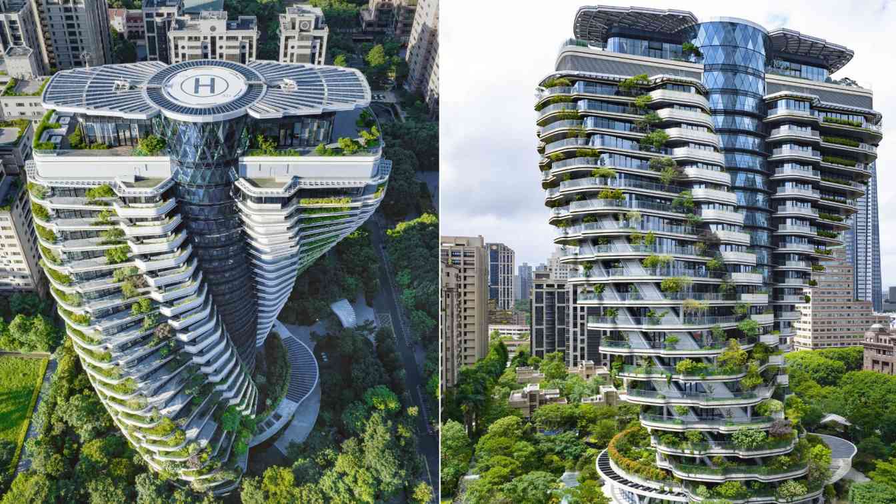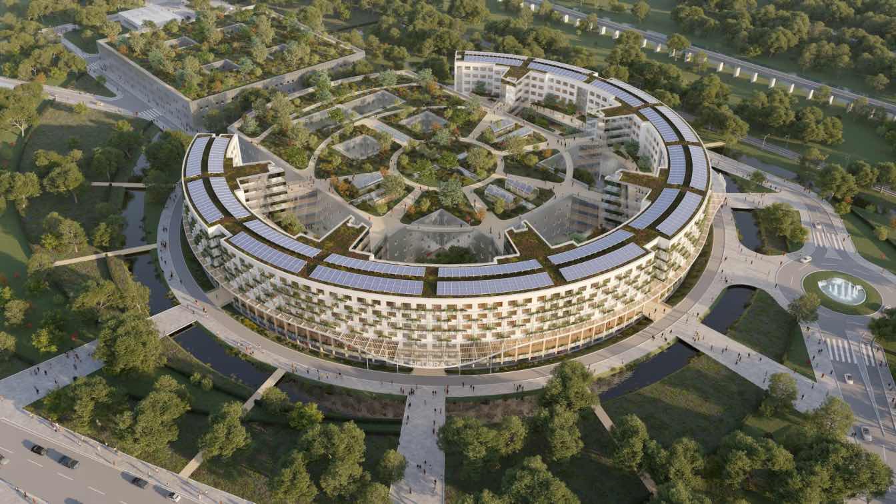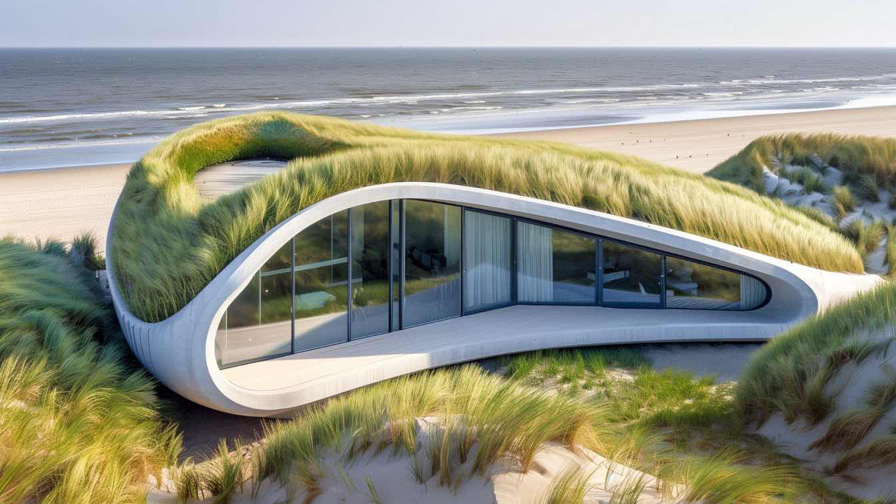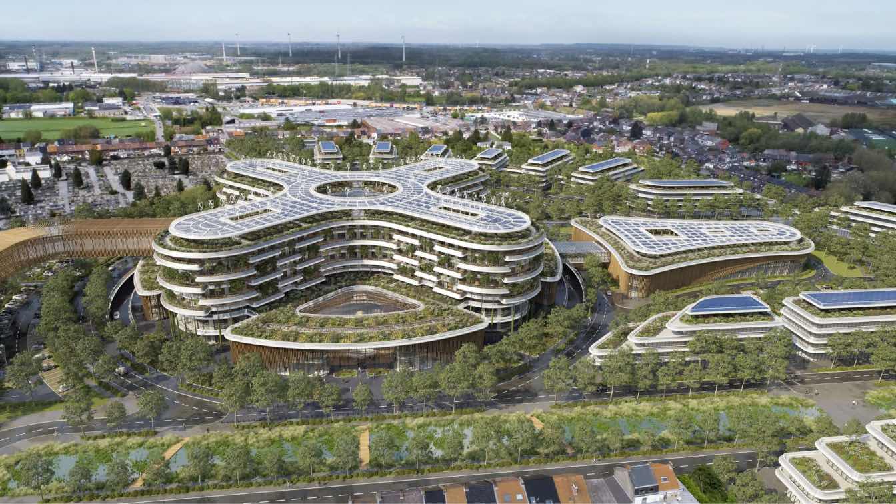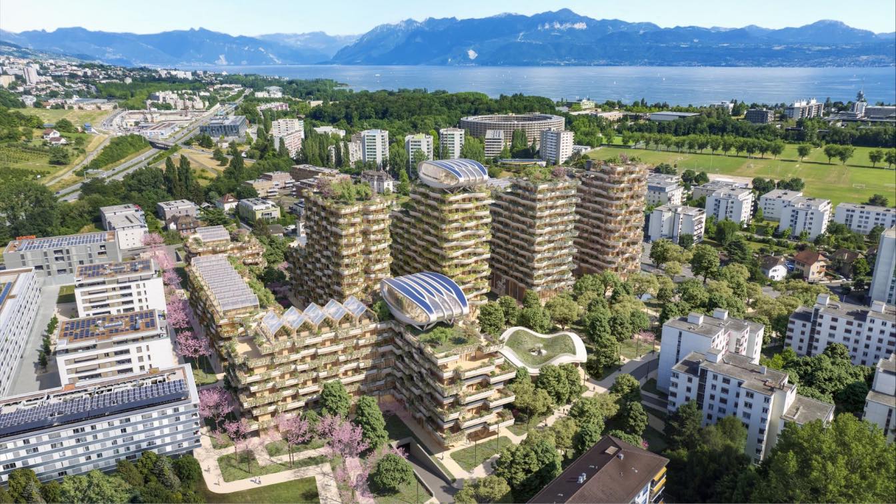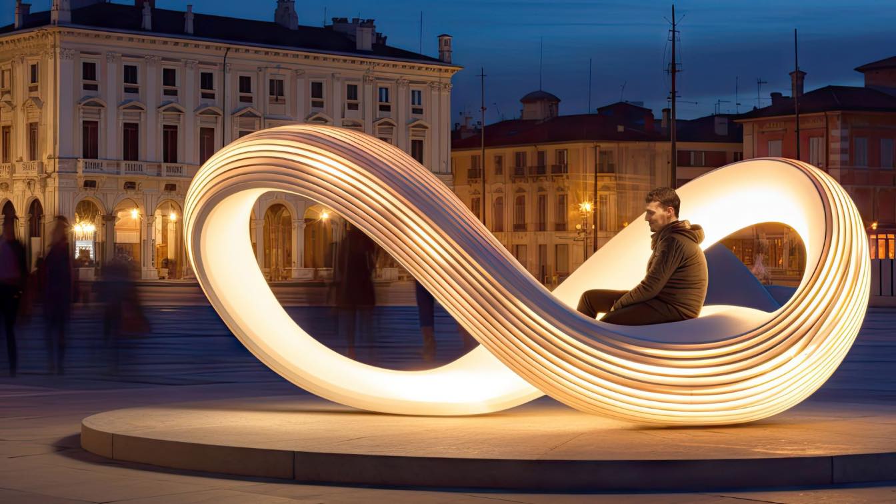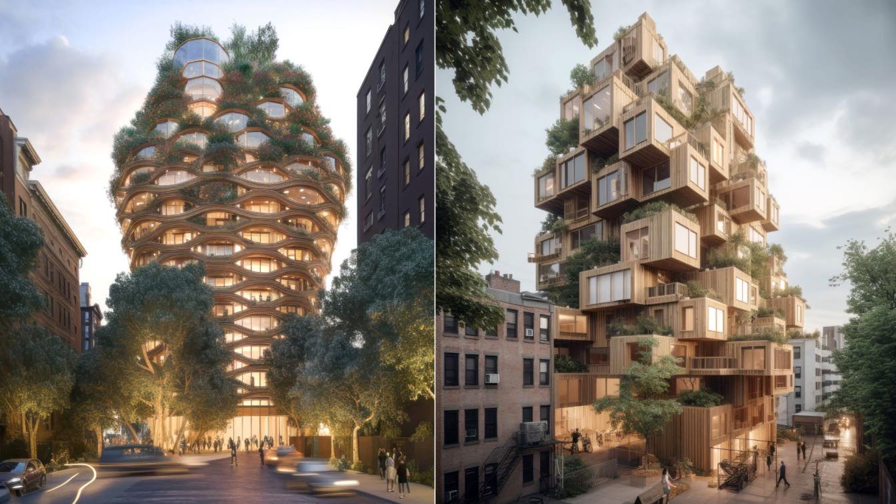Inspired by Taijitu, also called the “symbol of Yin and Yang” associated with Taoism and Neo-Confucianism, the project is characterized by its biomimetic spiral double-shell architecture. It reinterprets the vernacular structures of curved wooden roofs while respecting the principles of balance and symmetry appreciated by the Chinese culture.
Architecture firm
Vincent Callebaut Architectures
Location
Shenyang, People's Republic of China
Principal architect
Vincent Callebaut
Completion year
Expected 2028
Collaborators
Green certifications: LEED Platinum + Sustainable Wellbeing Center
Status
Design Development
Typology
Multi-sport field, Tai-chi museum, Restaurant, Tearoom, Botanical garden
The residential tower is ranked by CNN among the world's top nine urban landmarks & achieves the LEED platinum BD+C certification (Leadership in Energy and Environmental Design, Building Design & Construction).
Project name
Tao Zhu Yin Yuan
Architecture firm
Vincent Callebaut Architectures
Location
Xinyi district, Song Gao Road & Song Yong Road, Taipei, Taiwan
Principal architect
Vincent Callebaut
Design team
Emilie Diers, Frederique Beck, Jiao Yang, Florence Mauny, Volker Erlich, Philippe Steels, Maguy Delrieu, Vincent Callebaut
Interior design
Wilson & Associates (WA), Los Angeles, Chu Chih-Kung + Metro Space Design, Taipei
Collaborators
LOCAL ARCHITECT: LKP Design, Taipei. GREEN CONSULTANT: Enertek, Taipei. GREEN CERTIFICATION: U.S. Green Building Council, LEED Platinum + Low Carbon Building Alliance, Diamond Level
Structural engineer
King Le Chang & Associates, Taipei
Environmental & MEP
Sine & Associates, Taipei
Landscape
SWA, Sausalito, San Francisco, Horizon & Atmosphere (H&A), Taipei
Lighting
L'Observatoire International, New-York, Unolai Design, Taipei
Construction
Taiwan Kumagai Co, Ltd
Tools used
Adobe Photoshop, Adobe Lightroom
Client
BES Engineering Corporation, Taipei
Typology
Residential › Apartment
Our vision for the hospital of the future is to challenge traditional models to provide more humanistic and patient-centered healthcare to improve their experience during their hospital stay and optimize their recovery time, while attracting and retaining the best health professionals from Belgium and Europe in Wallonia in a peaceful working enviro...
Project name
Biophilia, 5 New Sustainable Hospitals in Belgium
Architecture firm
Vincent Callebaut Architectures
Location
La Louvière, Mons, Warquignies, Nivelles, Lobbes, Belgium
Principal architect
Vincent Callebaut
Built area
220 000 m², 2150 beds
Collaborators
Assar Inclusive Architecture, Sweco & Bel, Bollinger & Grohmman, Land’Act,
Visualization
Vincent Callebaut Architectures
Typology
Healthcare › Hospitals
In line with Land’Art, the Dunes project is at the heart of the North Sea landscape and locally uses the natural materials of this marine ecosystem. Delicately located along the melancholy Belgian coast characterized by its long tides and its dunes covered with sand reeds, the project proposes the construction of a cluster of generously curved vill...
Project name
Dunes, Stealthy Bioconcrete Villas
Architecture firm
Vincent Callebaut Architectures
Tools used
AutoCAD, Autodesk 3ds Max, Adobe Photoshop, Midjourney, Stable Diffusion
Principal architect
Vincent Callebaut
Design team
Kao Sum, Aurore Delcourt, Nathalie Martinez
Visualization
Vincent Callebaut Architectures
Completion year
2025-2026
Typology
Residential › Housing
HOSPIWOOD challenges the traditional hospital model known as "Monospace" (care machine) to provide more humanistic and patient-centric healthcare to improve their experience during their stay in hospital and optimize their recovery time, while attracting and retaining the best healthcare professionals from Belgium and Europe in the City of La Louvi...
Project name
HOSPIWOOD 21, The 21st Century Biophilic Hospital Campus
Architecture firm
Vincent Callebaut Architectures
Location
La Louvière, Belgium
Tools used
Autodesk 3ds Max, AutoCAD, Adobe Photoshop
Principal architect
Vincent Callebaut
Design team
Vincent Callebaut, Kao Sum, Aurore Delcourt, Guillaume Brunet, Nathalie Martinez
Visualization
Vincent Callebaut Architectures
Typology
Healthcare › Hospital
In the heart of the Lake Geneva region, in the canton of Vaud, between the Chavannes-près-Renens train station and the Swiss Federal Institute of Technology in Lausanne, the “Old Greenhouses” site constitutes a new urban hub, a true Cardo-Decumanus . This involves integrating the project into territorial ecological and landscape continuities to cre...
Project name
The Greenhouses
Architecture firm
Vincent Callebaut Architectures
Location
Chavannes-Près-Renens, Ouest Lausannois District, Canton of Vaud, Switzerland
Principal architect
Vincent Callebaut
Visualization
Vincent Callebaut Architectures
Built area
52,805 m² in superstructure. : a 750m² children's nursery, two 350m² public panoramic rooftops, restaurants, grocery stores, co-working, workshops = 5 280m² for public amenities + 1 hectare public park
Client
All Real Romandie, project leaded by Outgoing Head Anne-Marie Loeillet
Typology
Residential › Mixed-Use Development › 480 housing units = 47 525m² for housing
Parametric Lampchairs, Agro-Waste Urban Furniture Shaped With Minimal Surfaces, Venice Architecture Biennale 2023.
Written by
Vincent Callebaut
Photography
Vincent Callebaut Architectures
Climate responsive vertical villages, towards net-zero future of mid-rise living, for a healthier, cleaner, cooler and sober New York City & United States Of America. The "New York’s Green New Deal" provides for an 85% reduction in greenhouse gas emissions by 2050 compared to 1990. The remaining 15% could be offset by financing projects deemed bene...
Project name
Treescrapers
Architecture firm
Vincent Callebaut Architectures
Location
New York City, U.S.A.
Principal architect
Vincent Callebaut
Visualization
Vincent Callebaut Architectures
Typology
Futuristic Architecture

