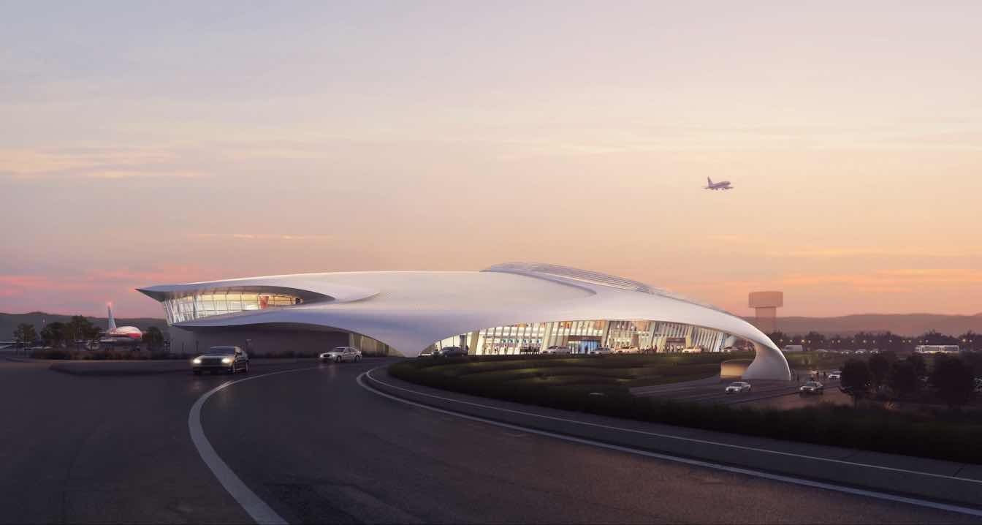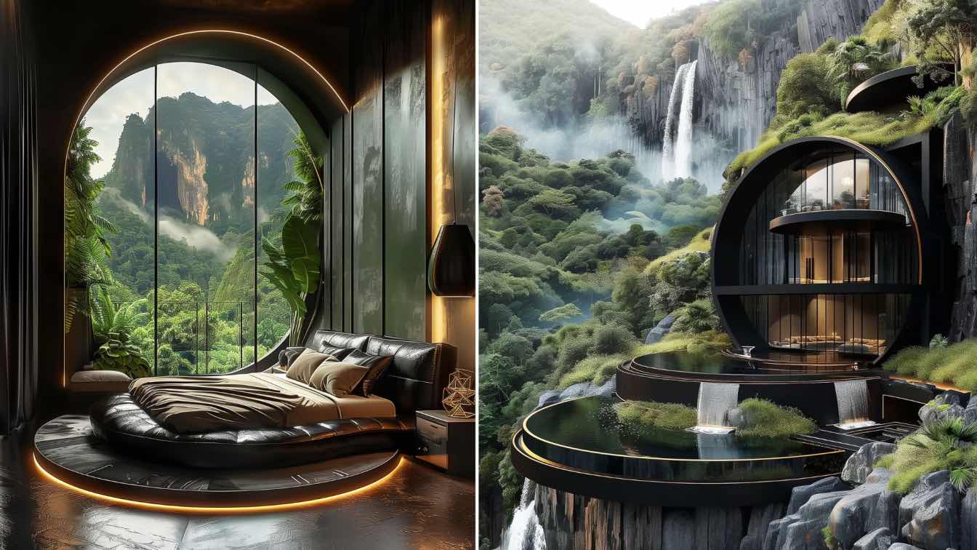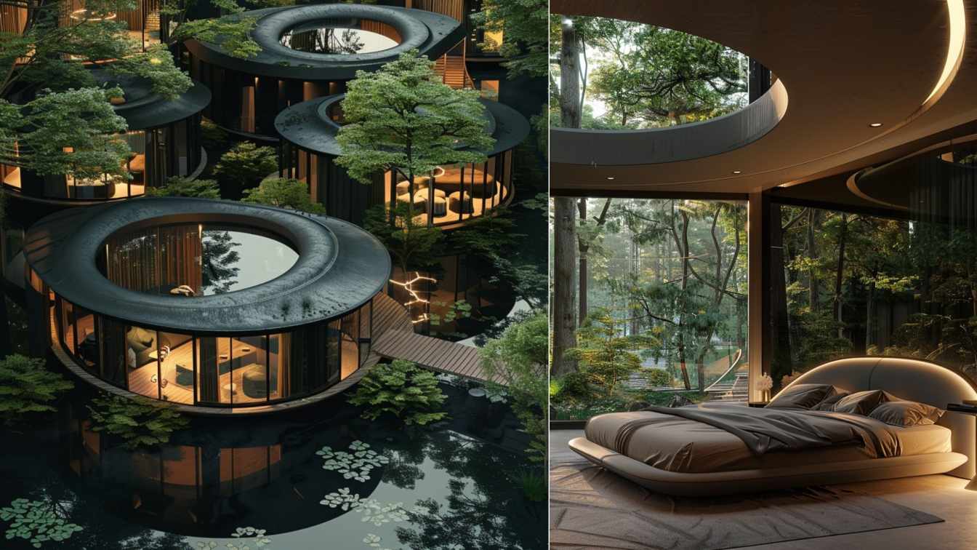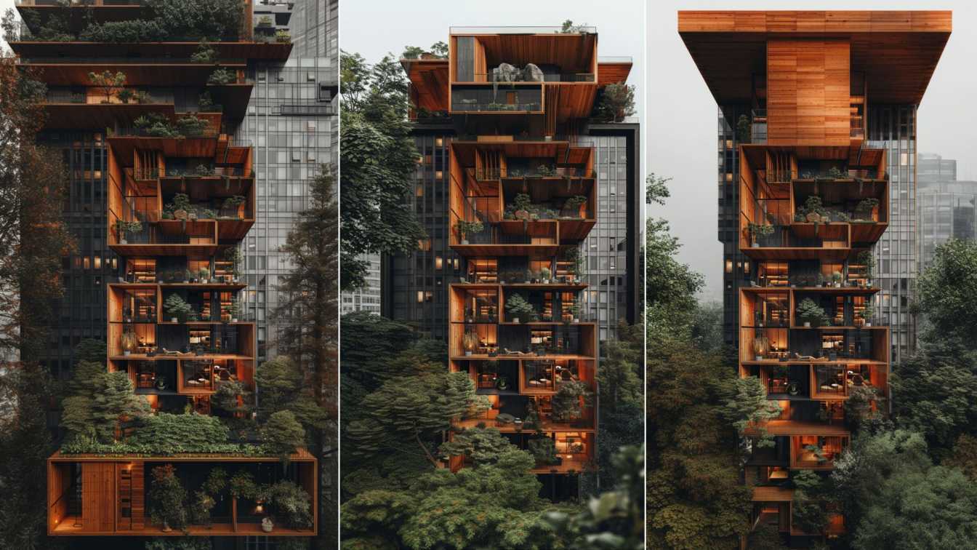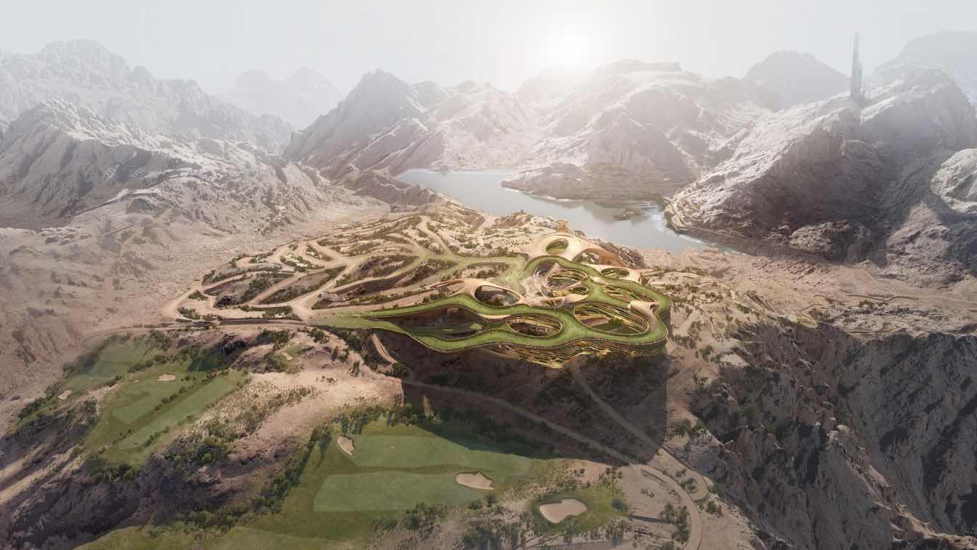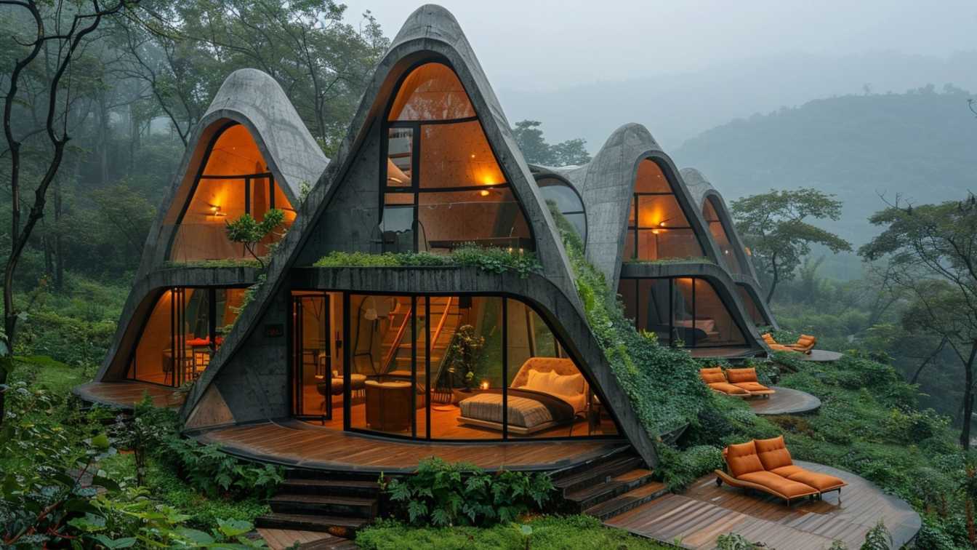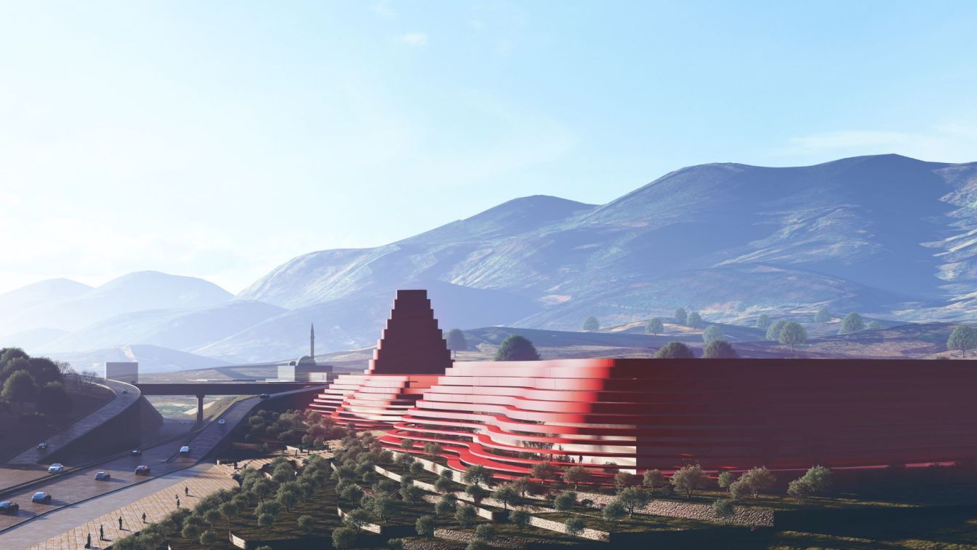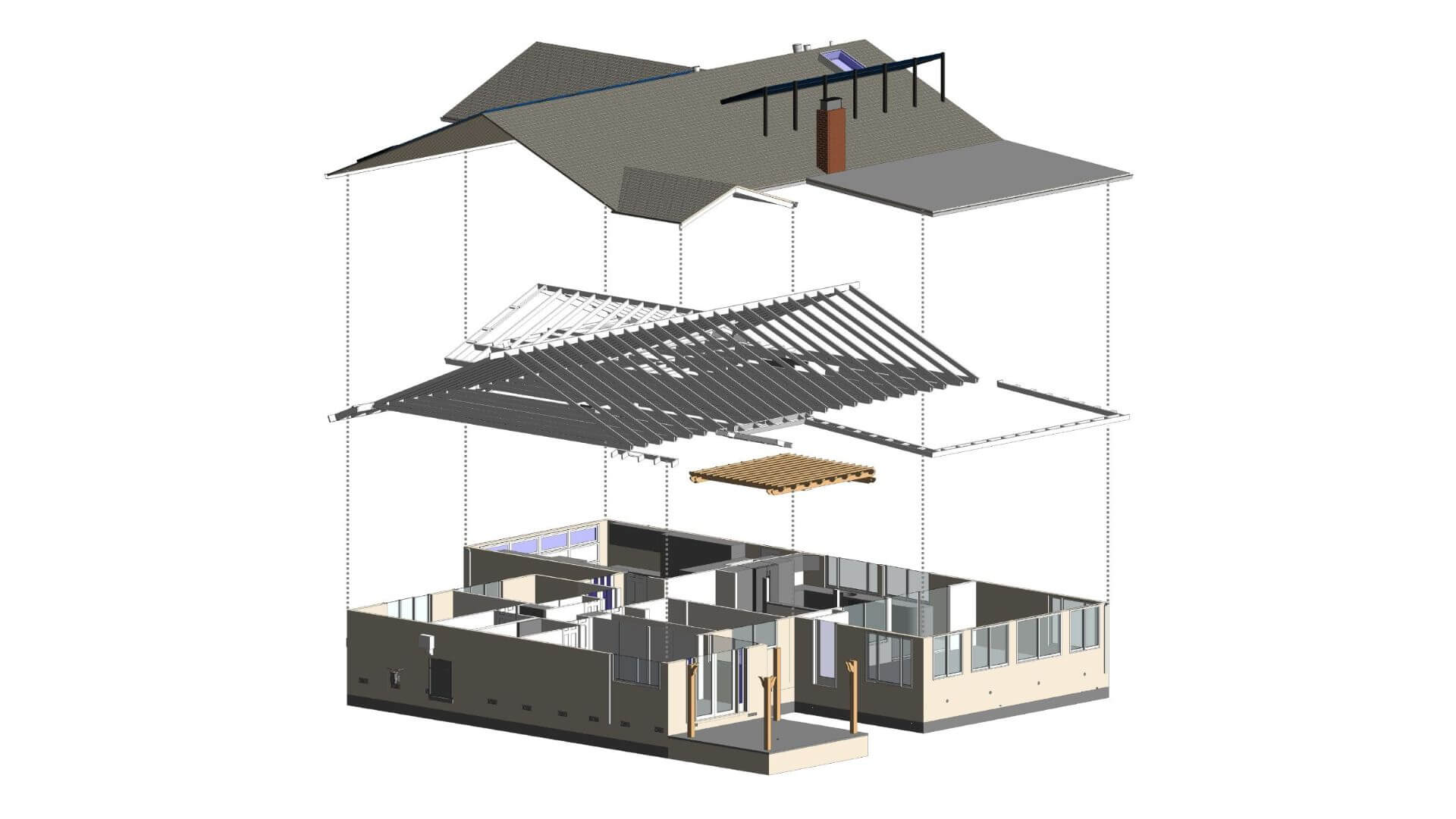MAD Architects announces the design for the upcoming construction of Lishui Airport in Zhejiang Province.
Project name
Lishui Airport
Architecture firm
MAD Architect
Photography
MAD Architect
Principal architect
MA Yansong, DANG Qun, Yosuke Hayano
Design team
SUN Shouquan, ZHANG Xiaomei, LEI Lei, YANG Xuebin, SUN Mingze, YIN Jianfeng, Punnin Sukkasem, ZHU Yuhao, ZHANG Yaohui, Alan Rodríguez Carrillo, Pittayapa Suriyapee, WANG Xinyi
Collaborators
Associate Partners in Charge: LIU Huiying, Kin Li. Executive Architects: CAAC NEW ERA AIRPORT DESIGN INSTITUTE COMPANY LIMITED. Façade Consultant: RFR Shanghai
Interior design
Shanghai Xian Dai Architectural Decoration & Landscape Design Research Institute CO., Ltd
Landscape
Z’scape Landscape Planning and Design
Lighting
Shanghai Xian Dai Architectural Decoration & Landscape Design Research Institute CO., Ltd
Client
Lishui Airport Construction Headquarters
Status
Under Construction
Typology
Transportation › Airport
In the picturesque landscape of Marbella, Spain, where the beauty of nature unfolds in all its splendor, there exists a realm where opulence and tranquility intertwine seamlessly. Nestled amidst lush greenery and cascading waters, stands the epitome of architectural magnificence – the Noir Opulence villa.
Project name
Noir Opulence
Architecture firm
Masoumeh Aghazadeh
Tools used
Midjourney AI, Adobe Photoshop
Principal architect
Masoumeh Aghazadeh
Design team
Studio Bafarin
Visualization
Masoumeh Aghazadeh
Typology
Residential › Villa House
Nestled in the serene forests of Golestan, in the north of Iran, lies an architectural marvel that redefines the essence of eco-tourism and luxury in harmony with nature. This unique tourist residence, designed with a profound respect for its pristine environment, comprises a collection of circular houses, elegantly perched beside a tranquil lake a...
Project name
Golestan Oasis
Architecture firm
Delora Design
Tools used
Midjourney AI, Adobe Photoshop
Principal architect
Delnia Yousefi
Design team
Studio Delora
Visualization
Delnia Yousefi
Typology
Residential › Houses
The architectural premise revolves around the innovative design concept of an apartment building that defies conventional norms by seamlessly blending function and form. This structure, set within a humid tropical environment, challenges the traditional notion of apartment living by introducing a unique matchbox composition.
Project name
Urban Tangle: Redefining Apartment Living Through Innovative Integration
Architecture firm
oxo_arc
Location
Batam, Indonesia
Principal architect
Yuli Sri Hartanto
Design team
Yuli Sri Hartanto, Sri Moelyono Kurniawan
Typology
Residential › Apartment
Futuristic resort envisioned by Aedas in Saudi will be the world’s first “vertical ski village” and snow destination in the GCC with year-round adventure sports.
Project name
Trojena Ski Village
Architecture firm
Aedas Middle East
Location
NEOM, Saudi Arabia
Principal architect
Ignacio Gomez, Global Design Principal
Typology
Hospitality › Resort, Ski Village
Embarking on a journey through architectural innovation, we present a visionary project: Petite Tourist Retreats nestled in the enchanting jungles of Vietnam. Designed for travelers seeking a unique escape amidst nature, these compact dwellings redefine the concept of sustainable tourism.
Project name
Vietnam Ecotourism Resort
Architecture firm
Infinity Art Studio
Tools used
Midjourney AI, Adobe photoshop
Principal architect
Alireza Nadi
Design team
Infinity Art Studio
Visualization
Alireza Nadi
Typology
Hospitality › Ecotourism Resort
The architectural concept for “Ethereal Mountains” blends seamlessly into the breathtaking landscape, nestled between majestic Dajti mountains, the vibrant Tirana city and the rolling hills adorned with olive trees. This iconic venue serves as a dynamic hub dedicated to youth, hosting national and international conferences, fairs, and meetings.
Project name
Ethereal Mountains - Expo Tirana
Architecture firm
Maden Group, BVR Atelier, Beep Sonar
Tools used
Autodesk 3ds Max, Corona Renderer, Adobe Photoshop
Collaborators
3D and Presentation Specialist: Josep Codinach. Landscape Architect: Indra Purs. Urban Designer: Modest Gashi. Artist: Driton Selmani, Arbër Shita. Event Designer/organizer: Kushtrim Shala. Structural Engineer: Egla Lluca, Arbër Muçaj. Building Estimator: Fllohe Vojka. Sustainability consultant: Martin Brown.
Visualization
Josep Codinach
Typology
Cultural Architecture > Art & Culture
In this article, we dive into the intricacies of 3D modeling within the architectural sphere, offering insights into its profound impact on the design process.
Written by
Yuriy Alex Kulchytsky

