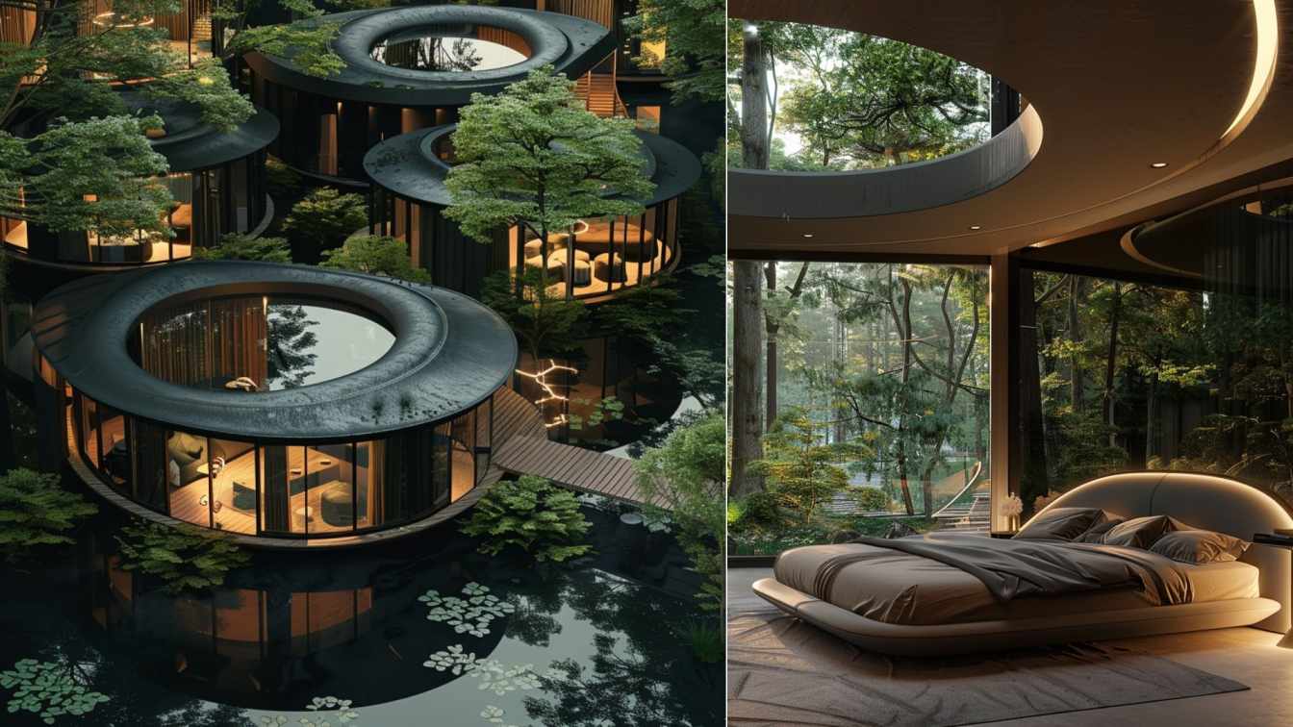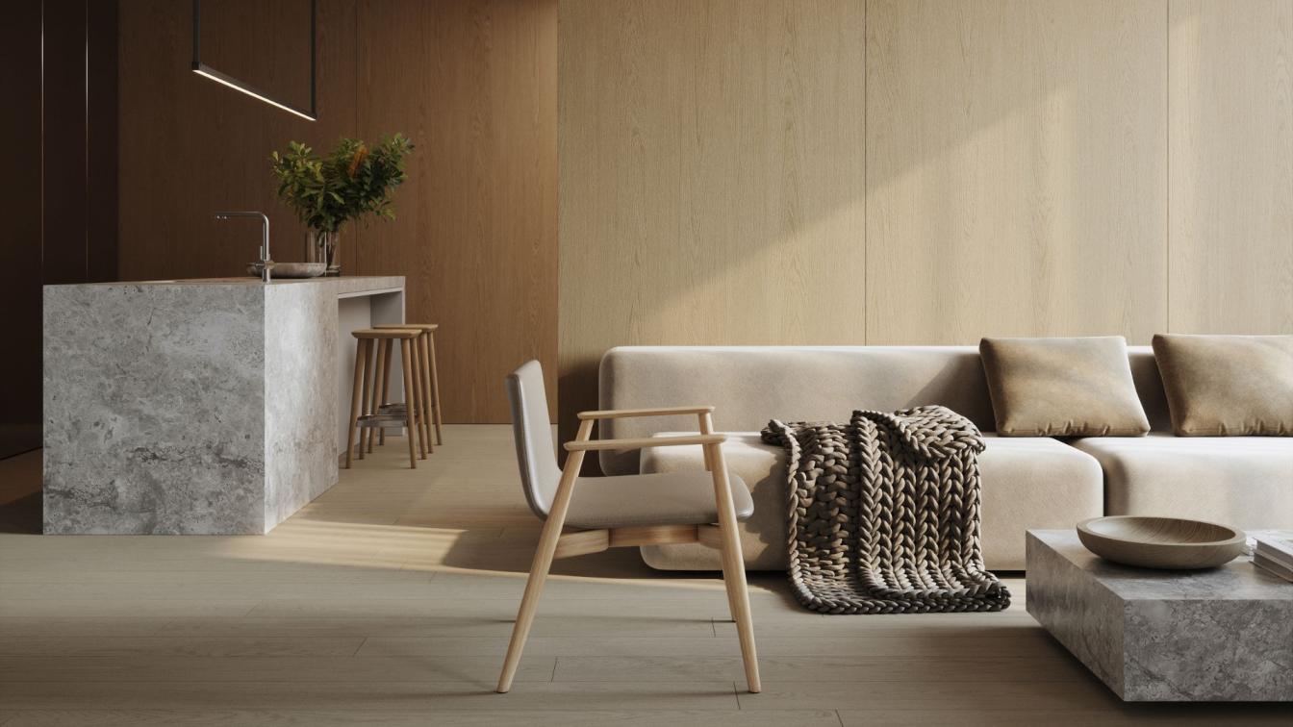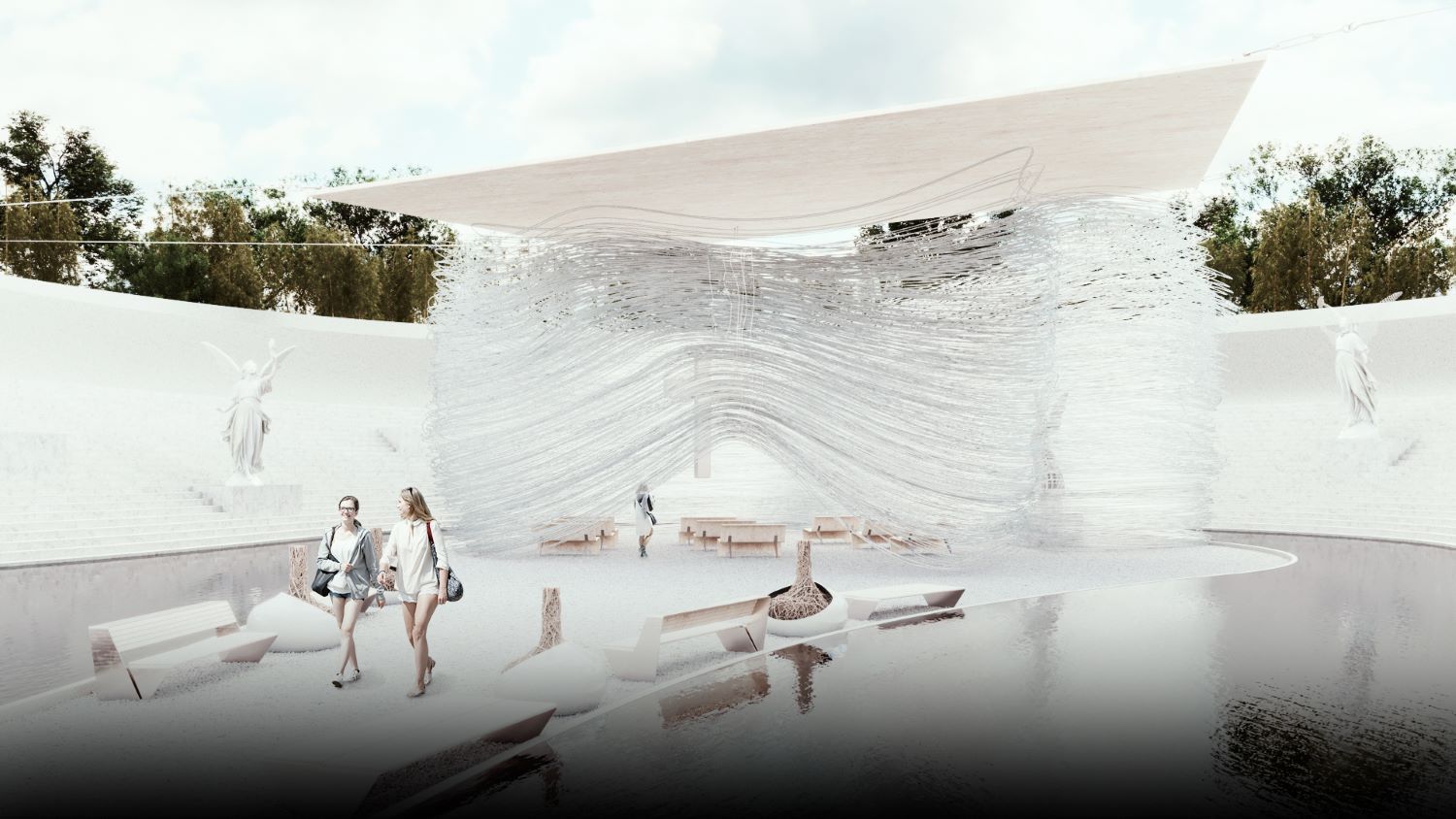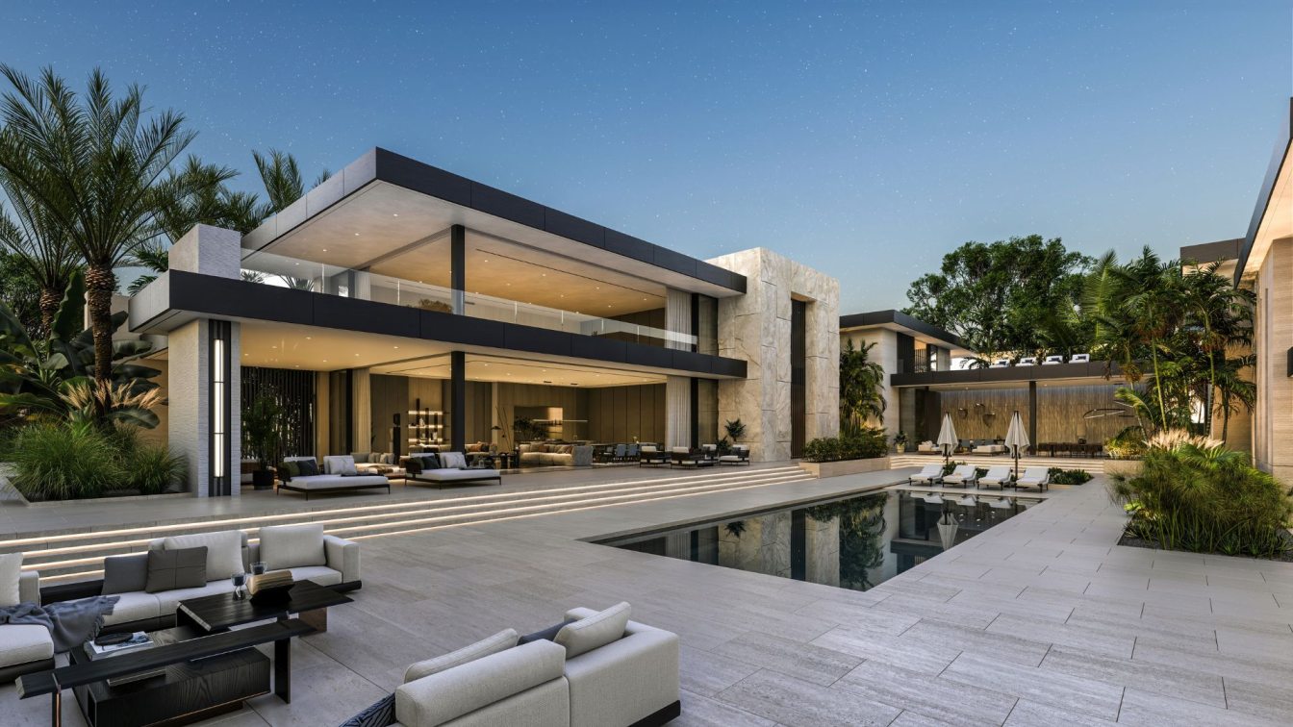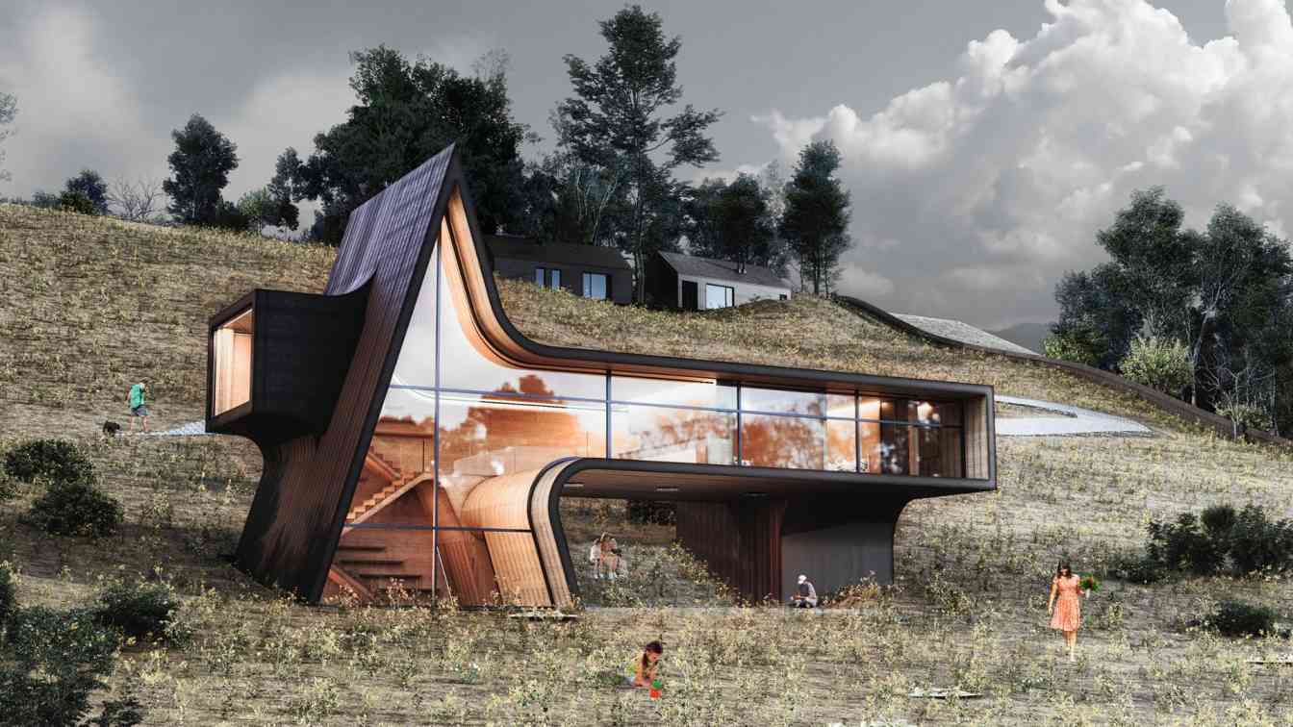Delnia Yousefi: Nestled in the serene forests of Golestan, in the north of Iran, lies an architectural marvel that redefines the essence of eco-tourism and luxury in harmony with nature. This unique tourist residence, designed with a profound respect for its pristine environment, comprises a collection of circular houses, elegantly perched beside a tranquil lake and interconnected through an intricate network of wooden bridges. Each structure boasts a distinctive circular form, a symbolic gesture to unity and continuity, offering a panoramic embrace of the surrounding natural beauty.
The design concept of this tourist residence prioritizes sustainability and minimal environmental impact, integrating the structures seamlessly into the landscape. The houses are adorned in a sophisticated black hue, a choice that not only contrasts strikingly with the lush greenery of the forest but also enhances the reflection of the serene water, creating a mesmerizing visual symphony of architecture and nature.
Every house in this residence is a sanctuary of modern luxury, with interiors that exude contemporary elegance. The circular form of each unit is not just an aesthetic choice but a functional design decision, facilitating a 360-degree view of the breathtaking surroundings through expansive windows. This architectural decision ensures that natural light bathes the interiors throughout the day, creating a warm and inviting atmosphere that contrasts beautifully with the sleek, modern decor.
A standout feature of this residence is the window in the roof of each house, a design innovation that invites guests to gaze upon the starlit sky, further blurring the lines between the indoors and the natural world outside. This element adds a touch of magic to the already enchanting environment, making each stay unforgettable.

The wooden bridges that connect these circular houses offer guests a unique experience of moving through the canopy of trees, over the water, immersing them in the sounds, sights, and tranquility of the forest and lake. These pathways not only serve a functional purpose but are also a testament to the thoughtful design that prioritizes minimal disruption to the natural habitat.
This tourist residence in Golestan stands as a pioneering example of sustainable tourism, offering an escape to those who seek solace in the lap of nature without compromising on luxury. It represents a successful marriage between contemporary design and environmental sensitivity, where every detail is crafted with care to ensure a minimal footprint and a maximum experience of the natural world.
In the heart of Golestan's forest, this residence is not just a place to stay; it's an invitation to reconnect with nature in its most authentic form. It's a destination for those who appreciate the delicate balance of modern comfort and natural beauty, making it a jewel in the crown of Iran's tourism offerings.










