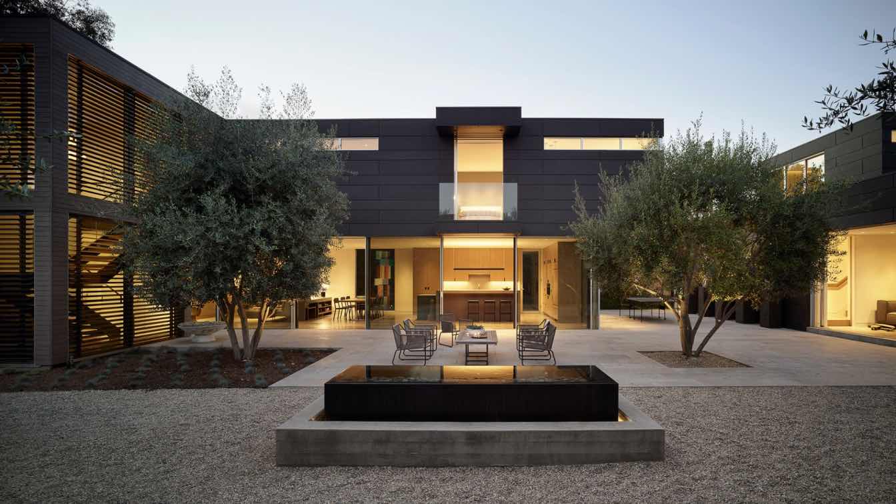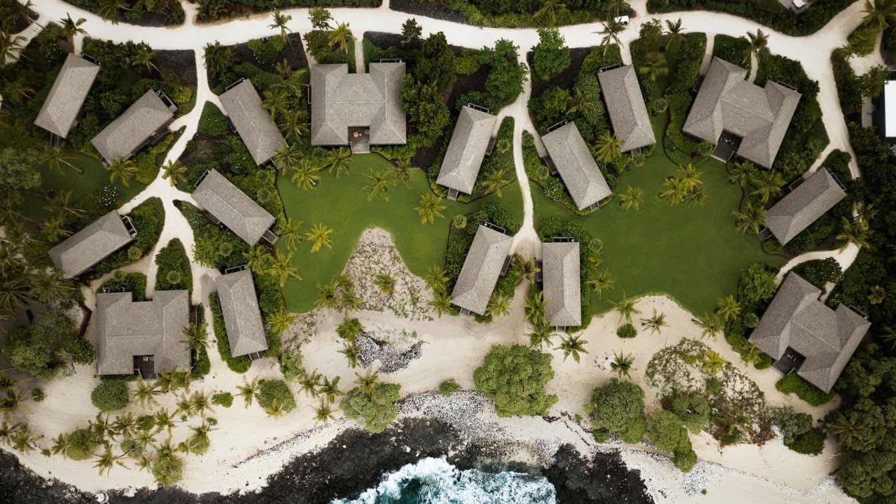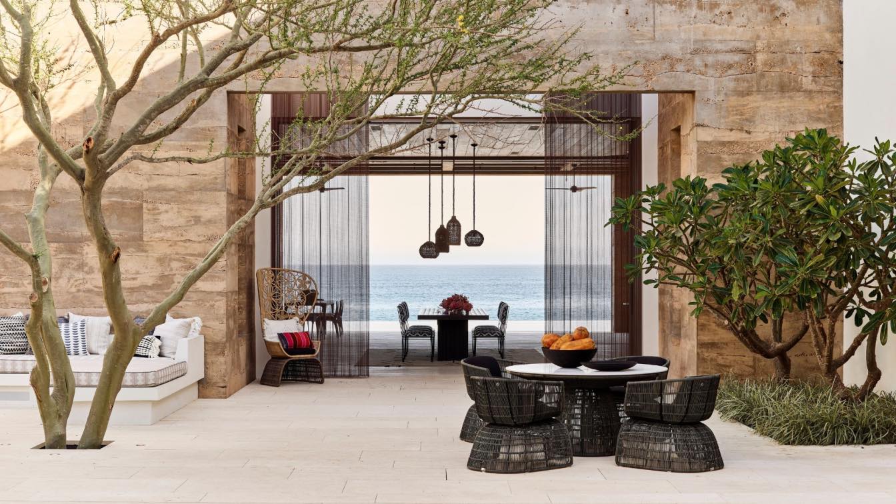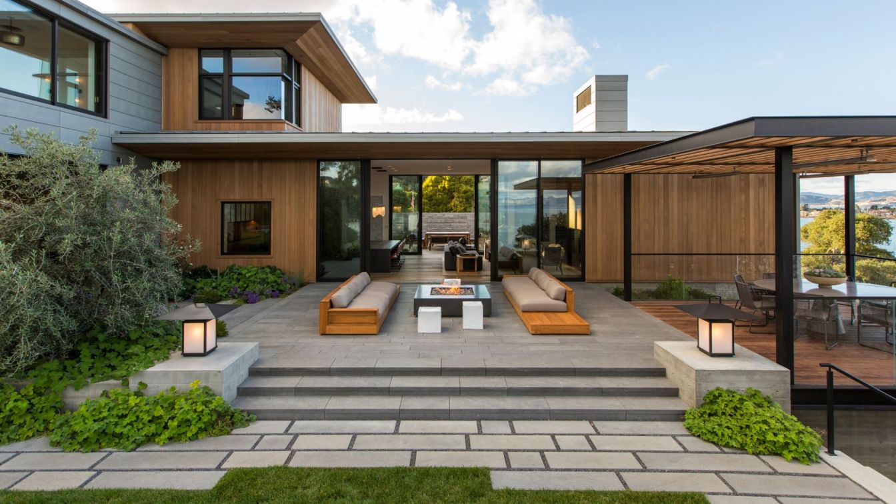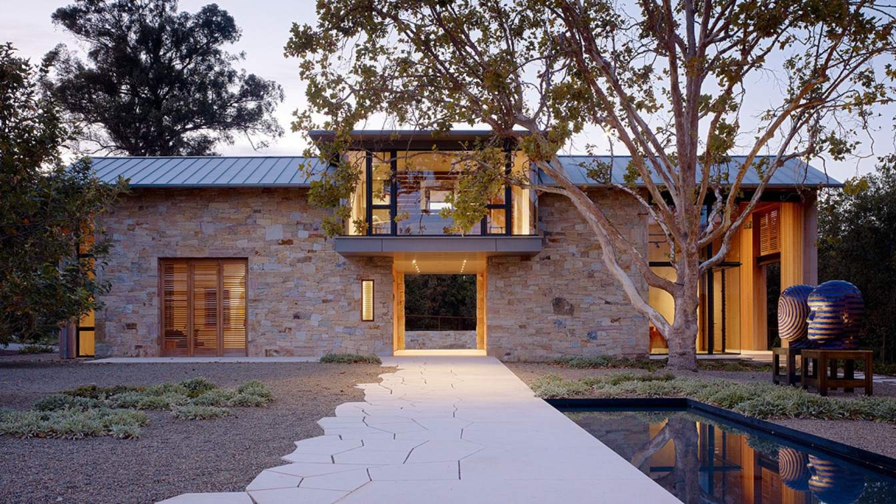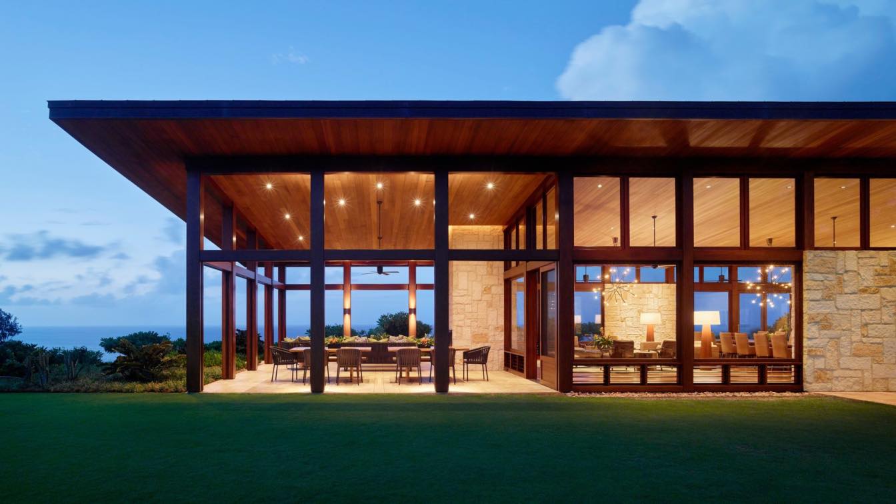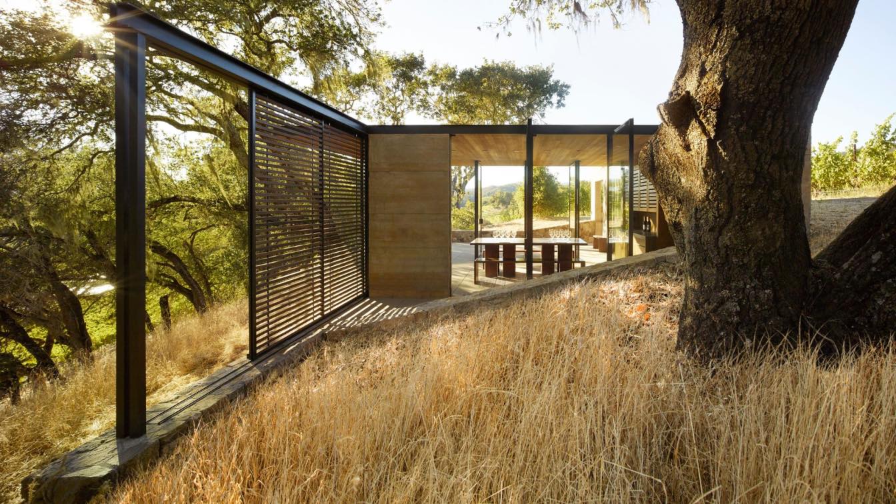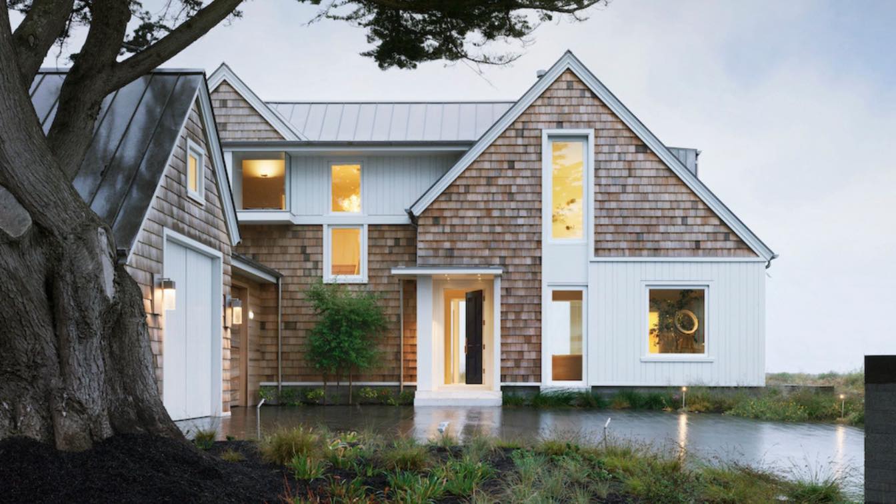Boasting an urban location with the convenience of nearby shops and restaurants, the home is nestled into a lively and walkable community—and just a few blocks away, the soft, sandy shores of the expansive Pacific coastline.
Project name
Santa Monica Modern
Architecture firm
Walker Warner Architects
Location
Santa Monica, California, USA
Photography
Matthew Millman
Design team
Principal - Greg Warner. Senior Project Manager - Clark Sather. Architectural Staff - Sara Hidano-Cardinelli
Collaborators
O’Connor & Associates Art Advisors
Interior design
Stone Interiors
Landscape
Fiore Landscape Design
Material
Concrete, Wood, Glass
Typology
Residential › House
Nestled on the sacred lands of Kaʻūpūlehu on The Big Island of Hawaii, Kona Village rises from the remnants of a beloved hideaway after over a decade of stillness.
Project name
Kona Village Resort
Architecture firm
Walker Warner Architects
Location
Kona Village, A Rosewood Resort, 72-300 Maheawalu Drive, Kailua Kona, Hawaii
Photography
Douglas Friedman
Principal architect
Mike McCabe, Greg Warner
Design team
John Lacy, Gloria Kim, John Pierson, Chris May, Chris Ryan, Philip Viana, Matthew Yungert, Lawrence Raposo
Collaborators
Delawie (Executive Architect)
Interior design
Nicole Hollis
Landscape
VITA Planning & Landscape Architecture
Civil engineer
Sam O. Hirota
Structural engineer
GFDS Engineers
Environmental & MEP
Isynergy
Lighting
The Ruzika Company
Construction
Ali’i Builders, Nordic PCL, Goodfellow Brothers, Re-Use Hawai’i
Typology
Hospitality › Resort
In harmony with its surroundings along the coast of Mexico, this vacation home embraces beauty as well as durability. Custom concrete walls matched to the color of local sand were poured in lifts to create a unique wavy texture that shifts as the light changes throughout the day. “As you approach the property,” notes Sharon Okada, Senior Project Ma...
Project name
Baja Beach House
Architecture firm
Walker Warner Architects
Location
Baja California Sur, Mexico
Photography
Douglas Friedman
Principal architect
Greg Warner
Design team
Senior Project Manager: Sharon Okada. Architectural Staff: Anja Hämäläinen
Collaborators
Cabo Development
Landscape
Lutsko Associates
Construction
Cabo Development
Typology
Residential › House
Nestled into an east facing bluff of the Tiburon Peninsula, the two-story residence provides sweeping views of San Francisco Bay while acting as a natural buffer from the road and neighboring houses. Inspired by the client’s appreciation for art and nature, the residence incorporates bold architectural features that convey the element of surprise t...
Project name
Tiburon Bay View Residence
Architecture firm
Walker Warner Architects
Location
Marin County, California
Design team
Brooks Walker, Principal. Anne Griffes, Project Manager. Anja Hämäläinen, Job Captain
Interior design
NICOLEHOLLIS
Landscape
SCDA and Strata Landscape Architecture
Lighting
Eric Johnson Associates
Construction
Van Acker Construction
Material
Concrete, Wood, Glass, Steel
Typology
Residential › House
The organizing concept for this project began as an exploration of separate buildings arranged to create a variety of complementary indoor and outdoor living experiences. Given the rural context of the town of Woodside, regional agrarian compounds and iconic forms were referenced for inspiration, as well as functionality.
Project name
Mountain Wood
Architecture firm
Walker Warner Architects
Location
Woodside, California, USA
Photography
Matthew Millman
Principal architect
Greg Warner
Design team
Senior Project Manager: David Shutt. Architectural Staff: Michael Boes, Klara Kevane, Basak Cakici, Laurie Matthews, Sandrine Carmantrand
Interior design
Shawback Design Associates
Landscape
Lutsko Associates
Construction
Chesler Construction
Material
Brick, concrete, glass, wood, stone
Typology
Residential › House
Located on Kauai, also known as “The Garden Isle,” the Kalihiwai Pavilion is the latest architectural addition to a 14-acre coastal property, perched on a scenic bluff overlooking the Pacific Ocean and surrounding mountains. The multi-purpose pavilion was envisioned to be a flexible gathering space where the homeowners.
Project name
Kalihiwai Pavilion
Architecture firm
Walker Warner Architects
Location
Kauai, Hawaii, USA
Photography
Matthew Millman
Principal architect
Greg Warner, Principal
Design team
Greg Warner, Principal. Clark Sather, Senior Associate. Amadeo Bennetta, Project Manager
Interior design
Philpotts Interiors
Landscape
Dan Pearson Studio
Construction
R.S. Weir General Contracting
Typology
Residential › House, Pavilion
The pavilions are a series of independent 250-square-foot structures, each of the three pavilions is designed to provide an immersive, privately hosted wine-tasting experience in the landscape. As modest additions to an established 280-acre winery estate in Napa Valley, each pavilion reflects the founder’s desire for architecture that will harmoniz...
Project name
Quintessa Pavilions
Architecture firm
Walker Warner Architects
Location
Napa Valley, California, USA
Photography
Matthew Millman
Principal architect
Greg Warner, Mike McCabe
Design team
Kevin Casey, Mike McCabe, Greg Warner
Collaborators
Arc Wood & Timbers (wood), Napa Valley Cast Stone (pavers)
Interior design
Maca Huneeus Design
Civil engineer
Applied Civil Engineering
Structural engineer
Daedalus Structural Engineering
Landscape
Lutsko Associates
Lighting
McEwen Lighting Studio
Construction
Cello & Maudru Construction
Material
Wood, Concrete, Metal
Typology
Cultural › Pavilion
There’s something singularly magical about the northern California coast, where wildflower-laden bluffs meet the churning pacific and gray whales seasonally leap from the waves. This landscape was like a siren call to a couple, both Massachusetts natives, who craved a return to life by the ocean.
Project name
Coastal Retreat
Architecture firm
Walker Warner Architects
Location
Northern California Coast, USA
Photography
Matthew Millman
Principal architect
Brooks Walker
Design team
Senior Project Managers: Anne Griffes, David Shutt. Architectural Staff: Rob Campodonico, Brennan Stevenson, Andy Lin, Boyce Postma
Interior design
Kristi Will Design
Structural engineer
Daedalus
Landscape
Lutsko Associates
Construction
Matarozzi Pelsinger Builders
Material
Wood, whitewashed paneling, soft gray plaster, stone, white granite
Typology
Residential › House

