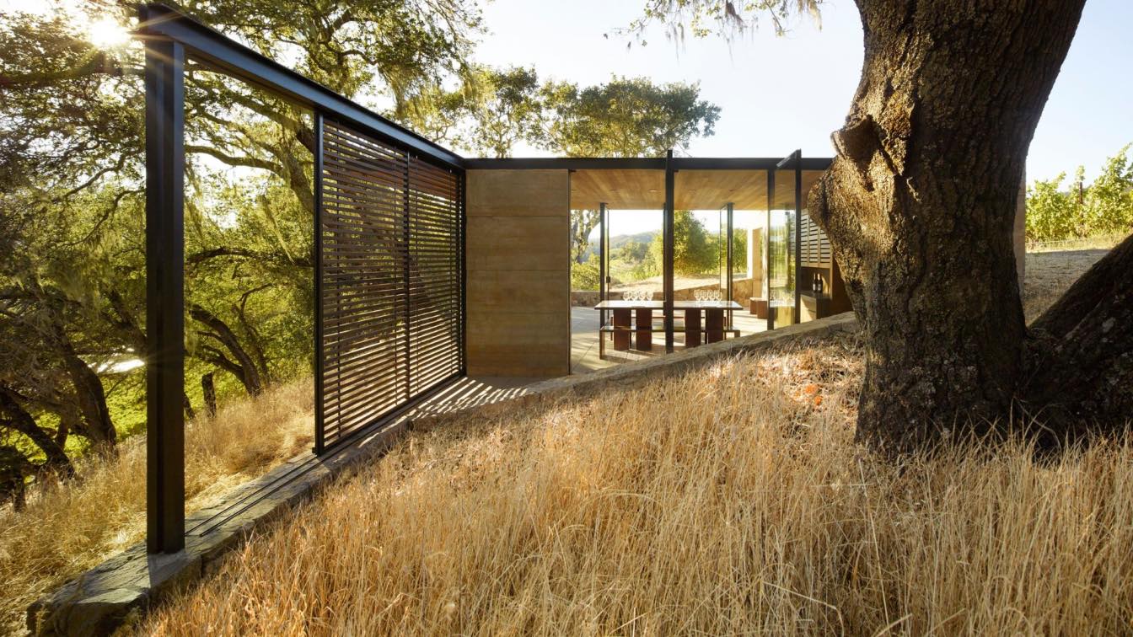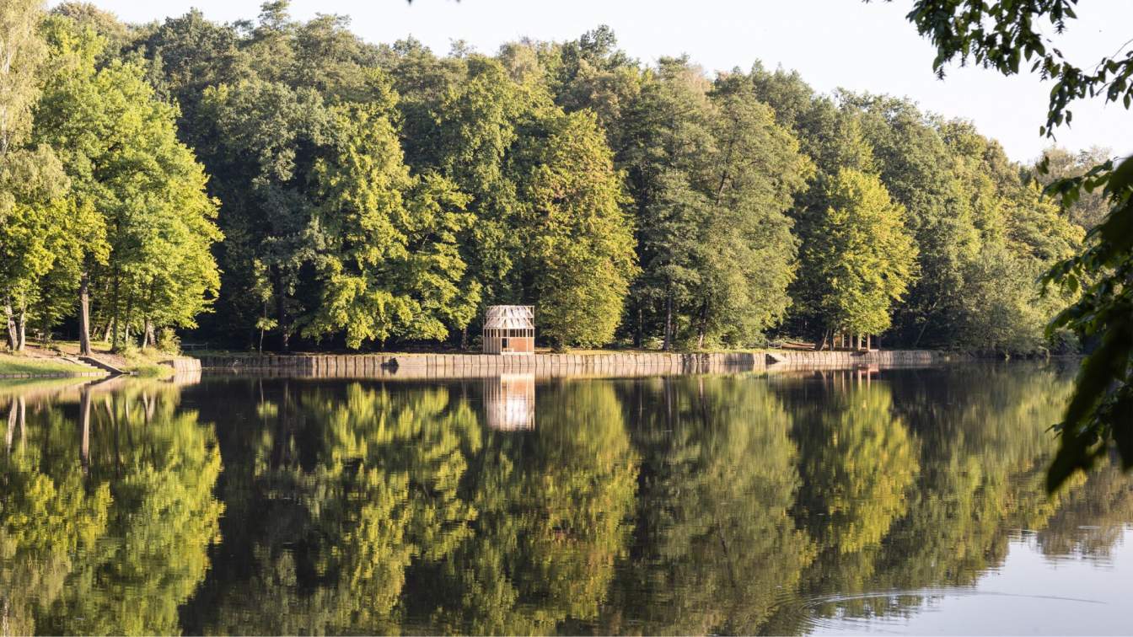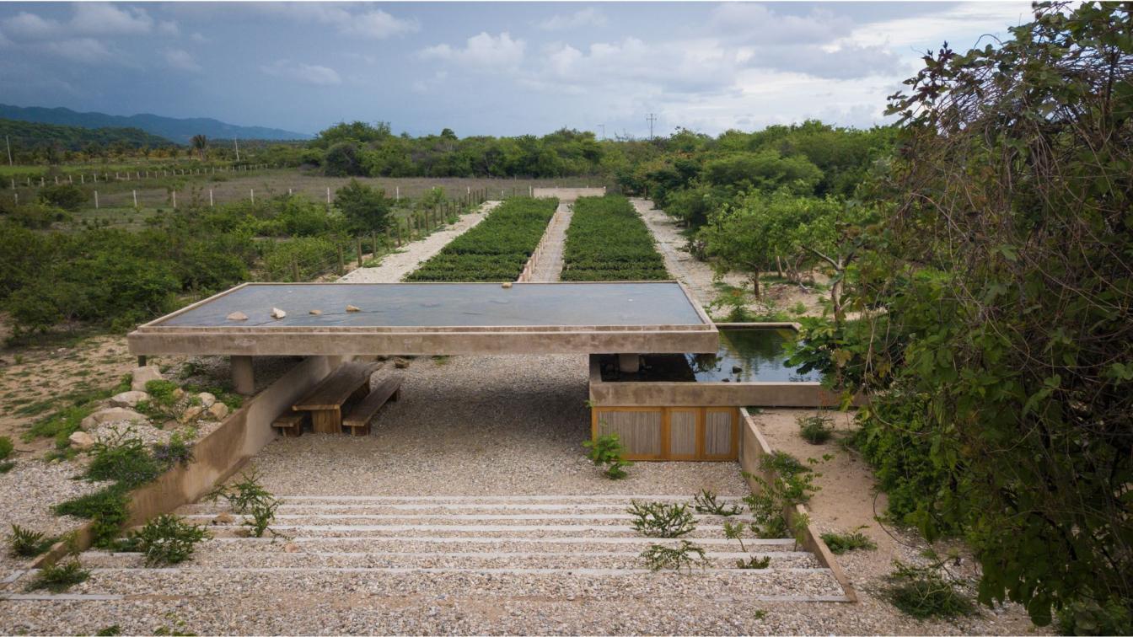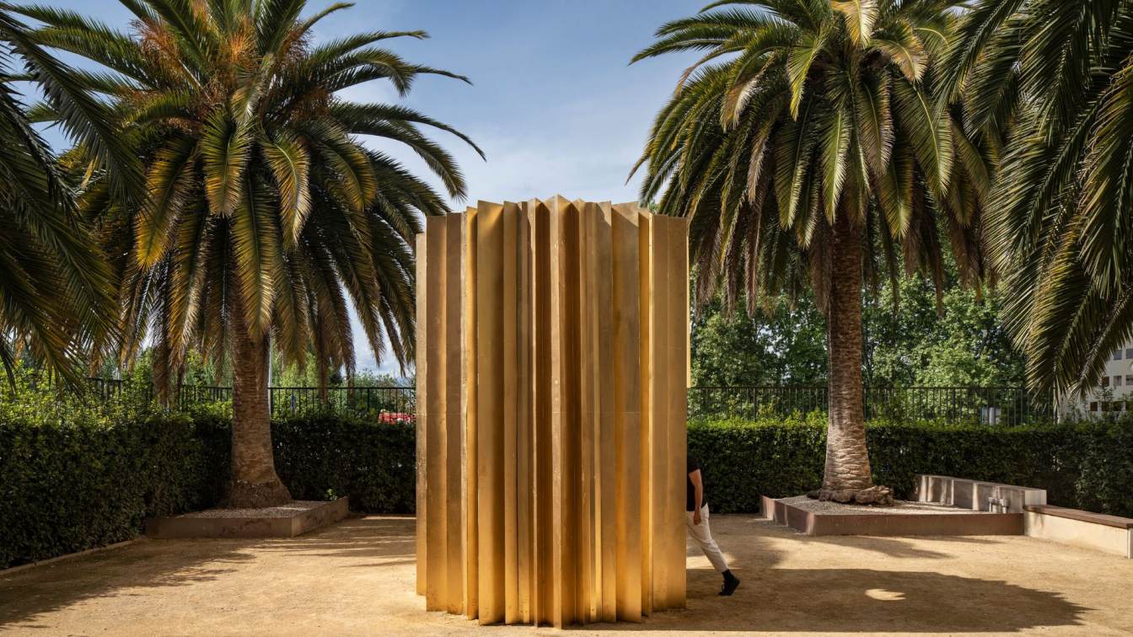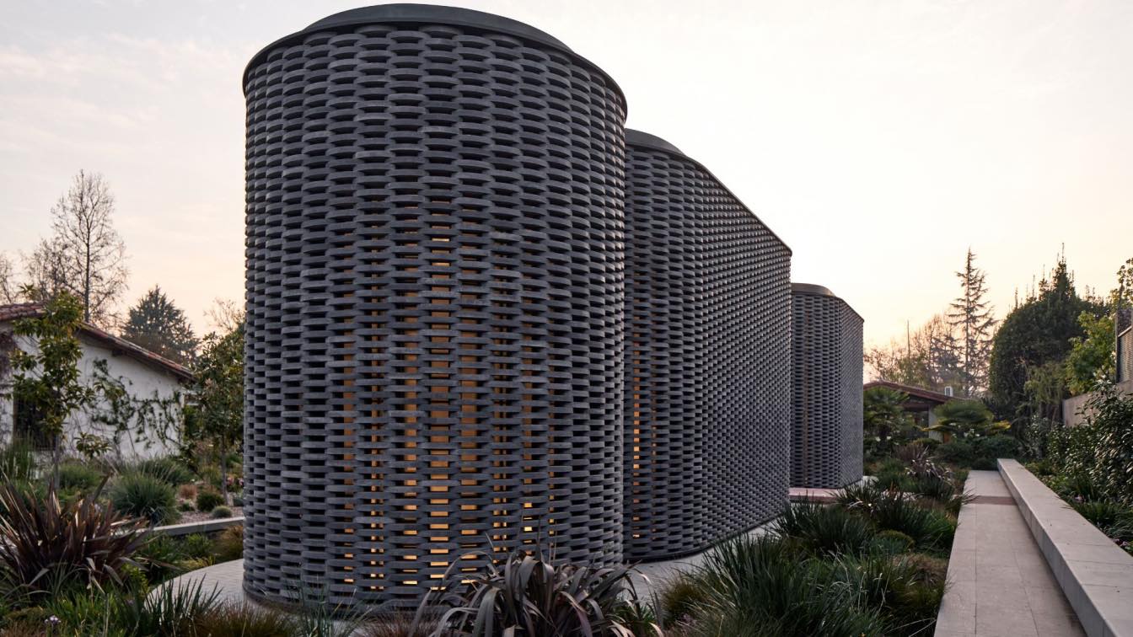Walker Warner Architects: The pavilions are a series of independent 250-square-foot structures, each of the three pavilions is designed to provide an immersive, privately hosted wine-tasting experience in the landscape. As modest additions to an established 280-acre winery estate in Napa Valley, each pavilion reflects the founder’s desire for architecture that will harmonize with the natural surroundings of the property. Accordingly, each pavilion is carefully sited to protect visitors from the elements while also preserving the existing mature oak trees. The result is a unique wine-tasting experience that can be utilized year-round during weather extremes.
Upon arrival, guests are guided via a forested pedestrian pathway, to a private tasting pavilion nestled into the land, where they can enjoy the serene setting and expansive views of the vineyards and lake below. Each pavilion is elegantly unobtrusive and offers an immersive wine tasting experience that celebrates the land.

The design of the pavilions echoes the existing winery in its environmental sensitivity and material palette of durable, sustainable materials that age and weather well. Running parallel to the ridgeline, a bold blade-like concrete wall made with fly ash forms the pavilion entry where a doorway is carved out to reveal the panoramic view from the terrace to the vineyards beyond. The prefabricated steel structure creates long roof overhangs that protect visitors from the elements while expansive walls of operable doors help to maximize the openness for light, views and cross ventilation. The low retaining walls are made of Napa syar stone and the terrace surface is made of locally prefabricated concrete pavers. Casework and ceilings are made of reclaimed Sinker cypress chosen for its durability and warmth. Custom furnishings made from FSC Certified Afromosia are designed to accommodate a range of group sizes. The surrounding plantings are drought resistant native grasses intended to soften the transition from the pavilions to the vineyards.
































