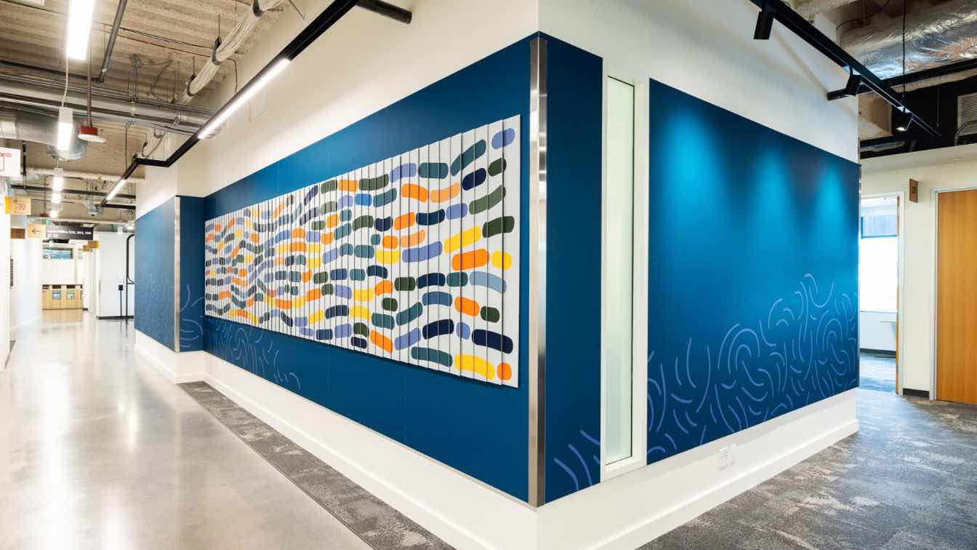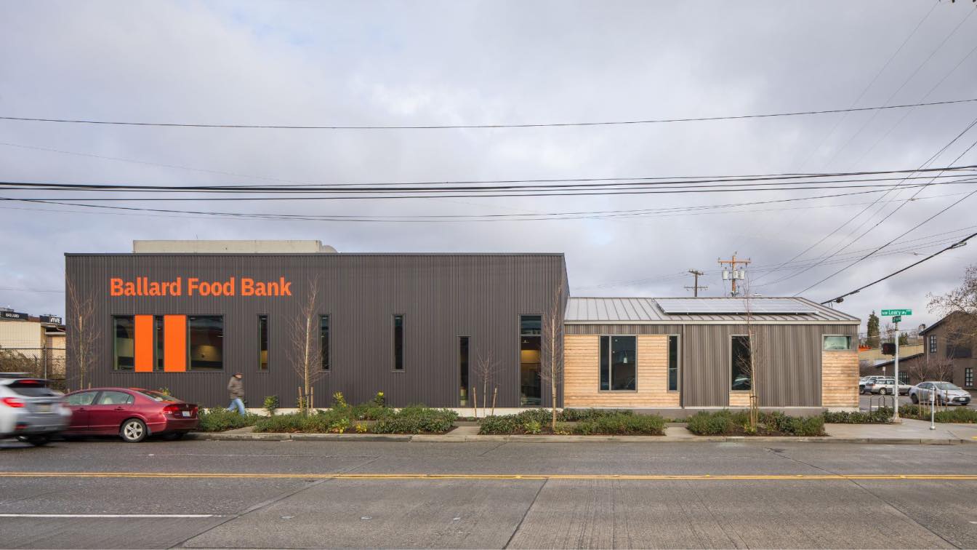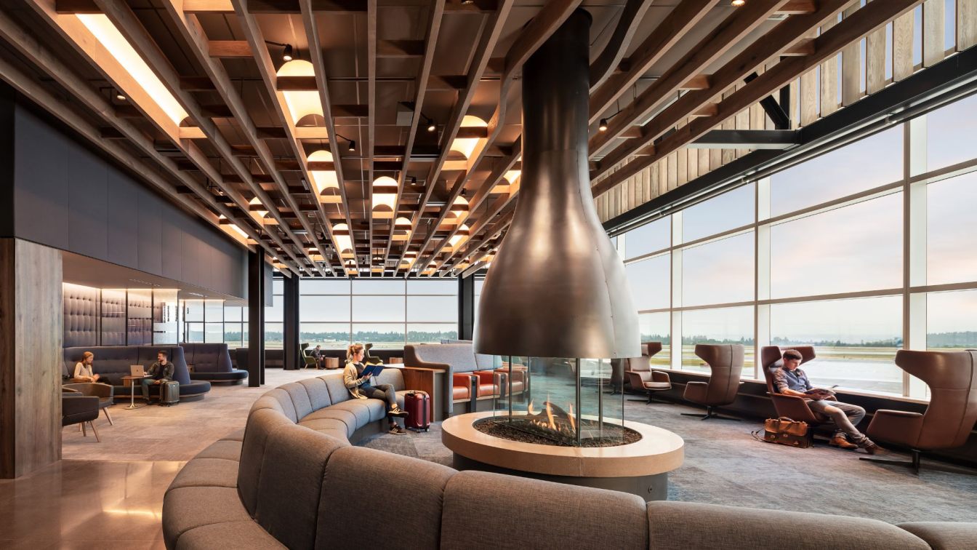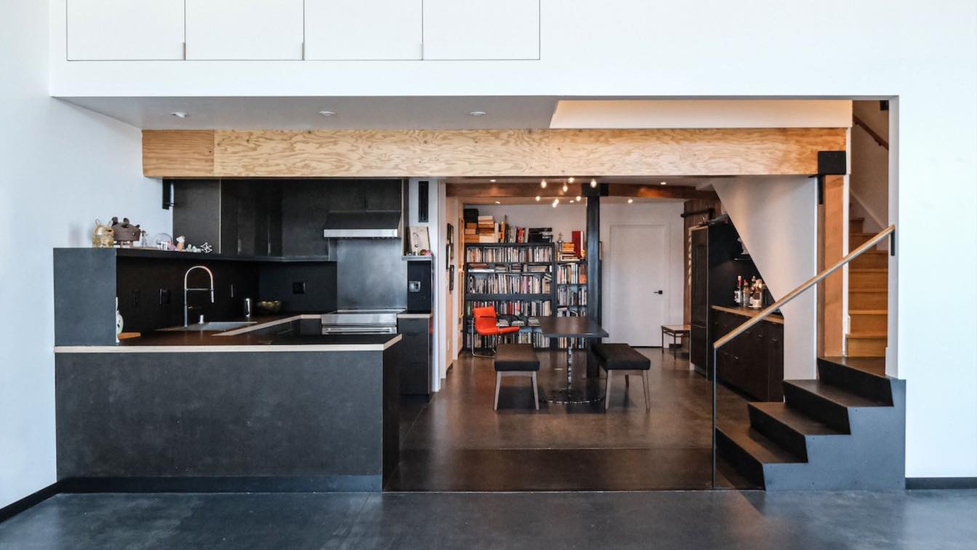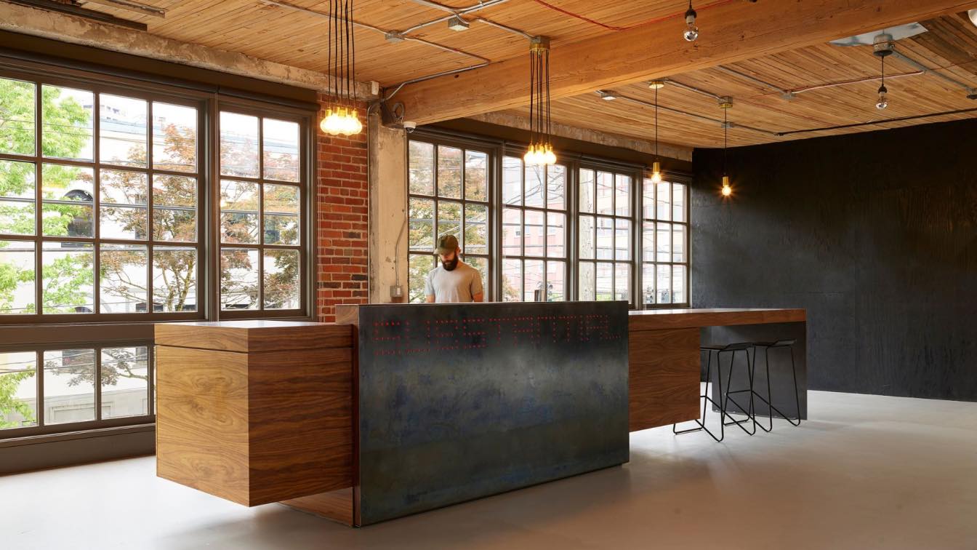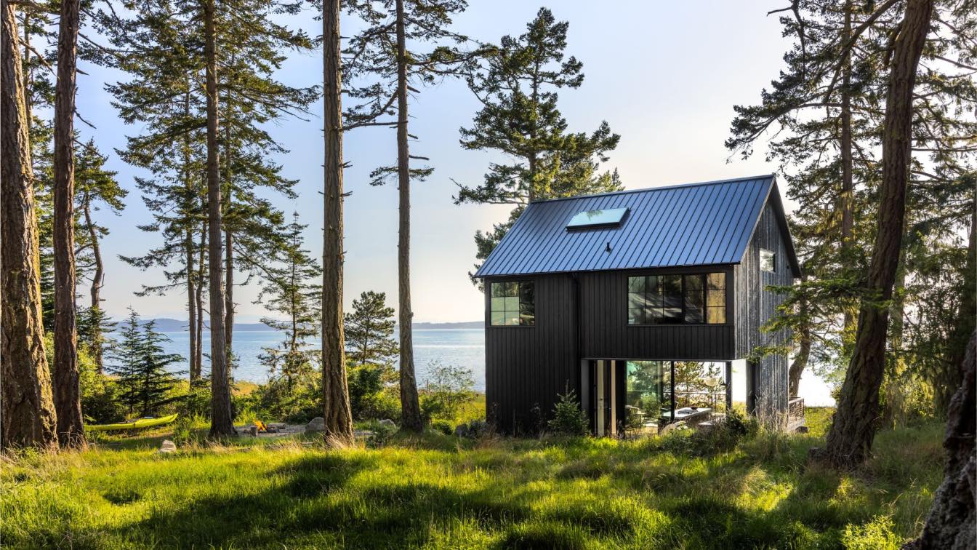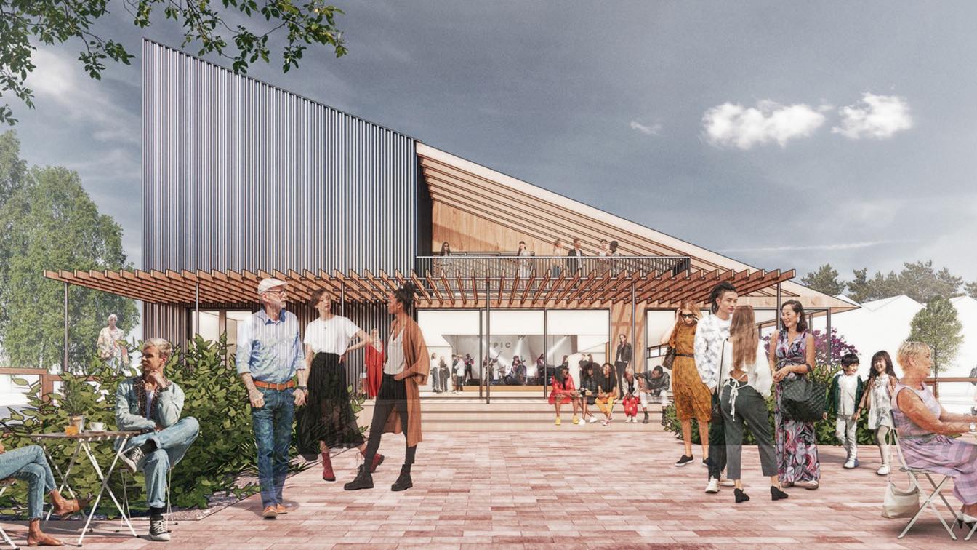provided tenant improvement services for 81,789-square-feet across 11 floors of a commercial office building in Seattle, Washington. The team was tasked with refreshing the amenity spaces and overall aesthetic of the workspace through functional and visual updates.
Project name
‘Art Movement’ Workplace
Architecture firm
Cushing Terrell
Location
Seattle, Washington, USA
Photography
Grummer Photography
Design team
PIC - Brad Sperry, John Borer (Project Manager), Nathan Helfrich (Project Manager & Architecture), Jessica Earp (Interior Design Lead), Tamara Upton (Architecture), David Ho (Architecture), Kathryn Edwards (Interior Design), Nick Holzer (Architecture & Environmental Graphic Design), Mia Kaplan (Environmental Graphic Design), Katie Karaze (Environmental Graphic Design), Brian Emmons (Environmental Graphic Design), Jenna Joki (Environmental Graphic Design), Genna Granada (Environmental Graphic Design), Dane Jorgensen (Structural Engineering)
Interior design
Cushing Terrell
Structural engineer
Cushing Terrell
Environmental & MEP
Hermanson (Mechanical Engineer)
Construction
GLY Construction
Typology
Commercial › Office Building
Since their founding in the late 1970s, The Ballard Food Bank has expanded its services to meet the needs of the most vulnerable members of the community. Now in addition to addressing food insecurity, it provides social and medical services through collaborations with a variety of community partners
Project name
Ballard Food Bank
Architecture firm
Graham Baba Architects
Location
Seattle, Washington, USA
Photography
Lara Swimmer, Ross Eckert
Design team
Brian Jonas, Jim Graham, Erica Witcher, Ross Eckert
Collaborators
Owner's Representative: Spectrum Development Solutions. Building Envelope Consultant: 4EA Building Science. Signage & Environmental Graphics: Studio Matthews. Accessibility Consultant: Studio Pacifica. Acoustic Consultant: A3 Acoustics. Kitchen Equipment Consultant: CMA Restaurant Supply & Design. Refrigeration Design: Refrigeration Unlimited
Structural engineer
Lund Opsahl
Environmental & MEP
Holmberg Mechanical (Mechanical Engineer), AWA Electrical Consultants Inc. (Electrical Engineer)
Construction
Wilcox Construction Inc.
Typology
Commercial › Food Bank
Travelers seek lounges as an escape from the anxiety, noise, and commotion of the concourse. Alaska Airlines sought to transform the lounge typology from an exclusive haven for business travelers to a warm, welcoming space where all guests can find refuge—to relax, work, refuel, and connect.
Project name
Alaska Airlines Lounge at SeaTac International Airport
Architecture firm
Graham Baba Architects
Location
SeaTac, Washington, USA
Photography
Andrew Pogue, Ross Eckert, Alaska Airlines
Design team
Brett Baba, Maureen O’Leary, Francesco Borghesi, Andy Brown, Katie Moeller
Interior design
Graham Baba Architects, Charlie Hellstern Interior Design
Collaborators
SRG Partnership (architect of record). Ricca Design Studios (foodservice consultant). Integrated Design Lab, University of Washington (daylighting consultant). Arup (acoustical engineer). Graypants (entry art wall). Interior Environments (custom furniture and built-in fabrication). Resolute Lighting (lighting fabrication). Spearhead (entry desk fabrication)
Structural engineer
Coughlin Porter Lundeen
Environmental & MEP
Stantec (electrical engineer), Mazzetti (mechanical engineer)
Construction
Hensel Phelps
Typology
Hospitality › Restaurant, Lounge
Mutuus Studio transformed a historic (1929) brick corner grocery store in the Beacon Hill neighborhood of Seattle into a combination residence and community arts center.
Project name
The Grocery Studios
Architecture firm
Mutuus Studio
Location
Seattle, Washington, USA
Photography
Mutuus Studio-Saul Becker
Design team
Jim Friesz, Kristen Becker, Saul Becker
Typology
Residential › House, Art Studio
A 14,000 square foot office remodel reimagines a century-old space in an iconic Seattle neighborhood. Substantial, a digital design studio, moved into a 100-year-old building in the heart of Seattle's Capitol Hill neighborhood.
Location
Seattle, Washington, USA
Principal architect
Jon Gentry, Aimée O’Carroll
Design team
Jon Gentry, Aimée O’Carroll
Construction
Crossgrain and Dolan Built
Typology
Commercial › Office Building
Easily the most challenging property Heliotrope has encountered, the developable portion of this unique west-facing waterfront property in the San Juan Islands fell within a coastal geological buffer, aquatic wildlife buffer, class II wetland buffer, and is situated less than 100 feet from an active bald eagle nest.
Project name
Lopez Lookout
Architecture firm
Heliotrope Architects
Location
Lopez Island, Washington, USA
Design team
Joe Herrin, Mazohra Thami
Interior design
Heliotrope Architects
Construction
Thomas Fragnoli Construction
Material
Wood, Metal, Glass
Typology
Residential › House
The Shop seamlessly integrates hospitality with design, event, office, and immersive retail, serving as a gathering place for the creative community at a time when culture and connection have never been more important. Part café, part boutique, and part showroom, The Shop is a venue that defies categorization. At the beating heart of the “radical h...
Project name
The Shop by Porter
Architecture firm
Graham Baba Architects
Location
Seattle, Washington, USA
Design team
Graham Baba Architects project team: Jim Graham. Lauren Strang. Taehyung Kim. Porter project team: Kathleen Selke. Kyle Haakenson. Amy Atkins. Mia Wiggin
Collaborators
Environmental Art: House of Sorcery; Acoustic Consultant: SSA Acoustics, LLP; Kitchen Equipment Consultant: CMA Restaurant Supply & Design, Inc.; Custom Metal Fabrication: Out of Round Design; Casework: Creoworks
Structural engineer
ROICH Structural
Construction
MRJ Constructors
Client
Client: Porter Owner's Representative: Splice
Typology
Hospitality › Café, Showroom
The new 6,100-square-foot Highland Park Improvement Club (HPIC) Celebration Center will provide a welcoming social focal point for community activities, and for building community connections and resilience. HPIC will offer residents a renewed sense of civic identity, reinforced by ties to history and the broader urban context.
Project name
Highland Park Improvement Club - Celebration Center
Architecture firm
Wittman Estes
Location
Seattle, Washington, USA
Design team
Matt Wittman AIA LEED AP. Jody Estes. Heather Crain AIA. Nikki Sugihara. Brandon Patterson
Collaborators
Frank Company (Structural Engineer)
Visualization
Wittman Estes
Client
Highland Park Improvement Club
Typology
Cultural Architecture

