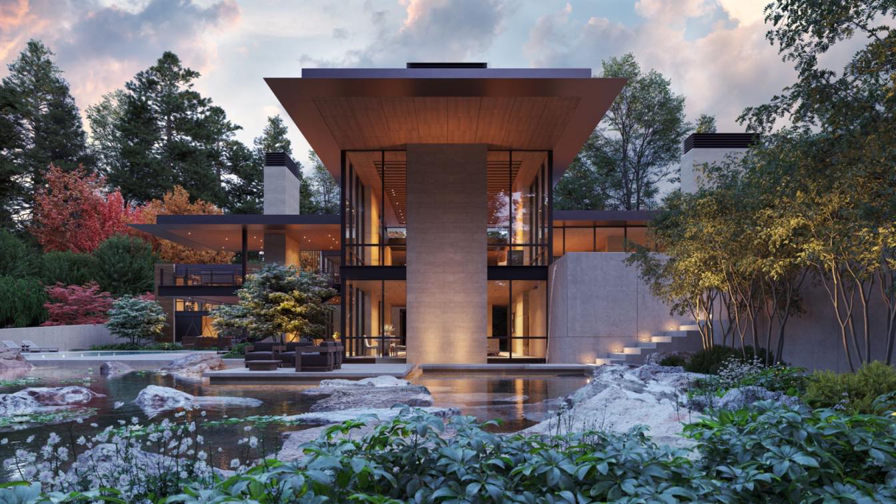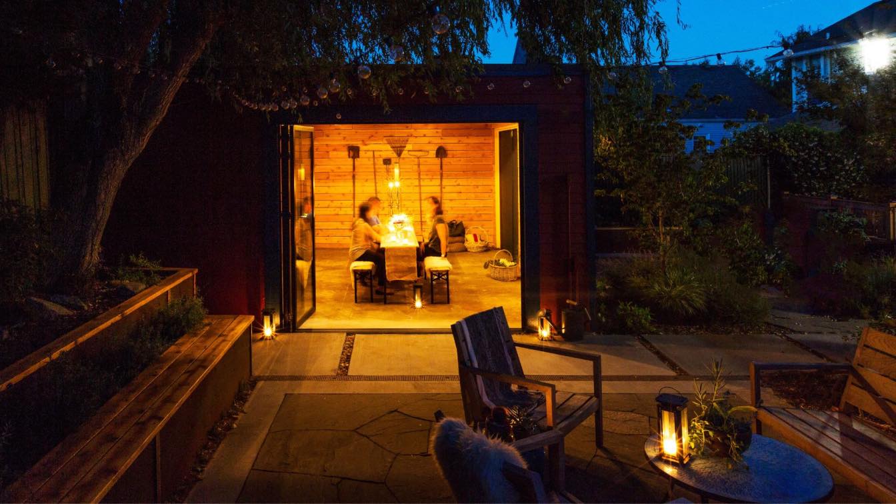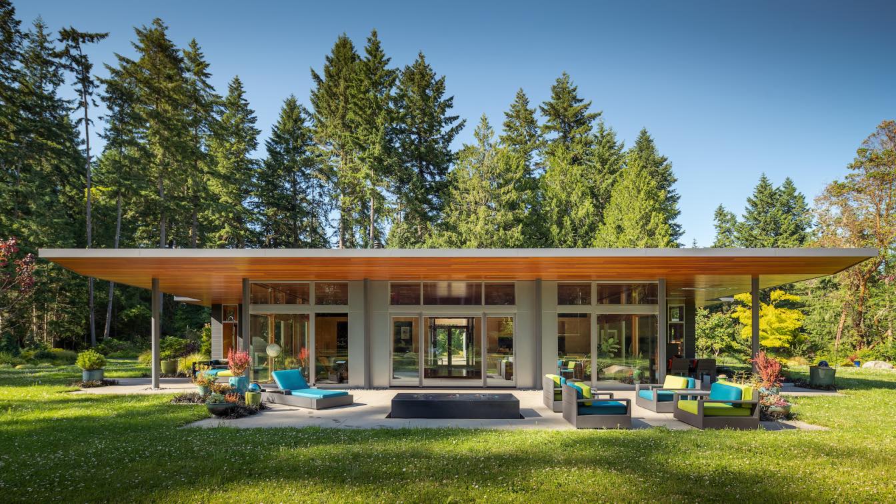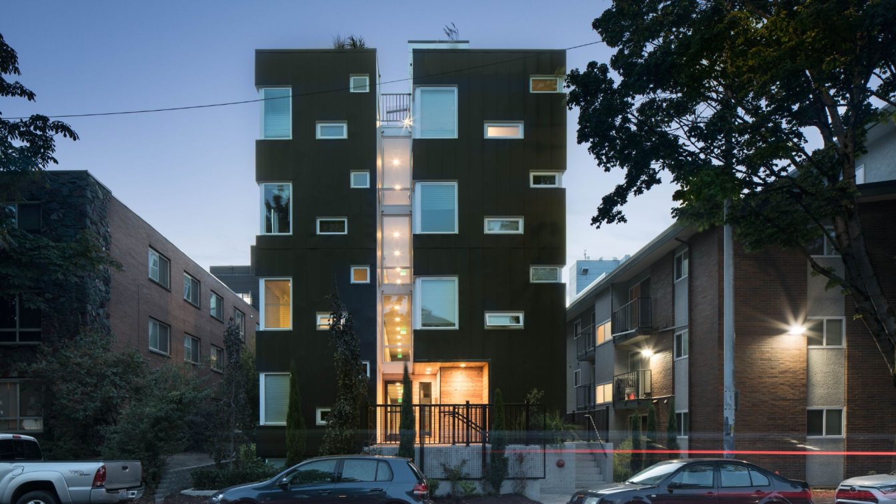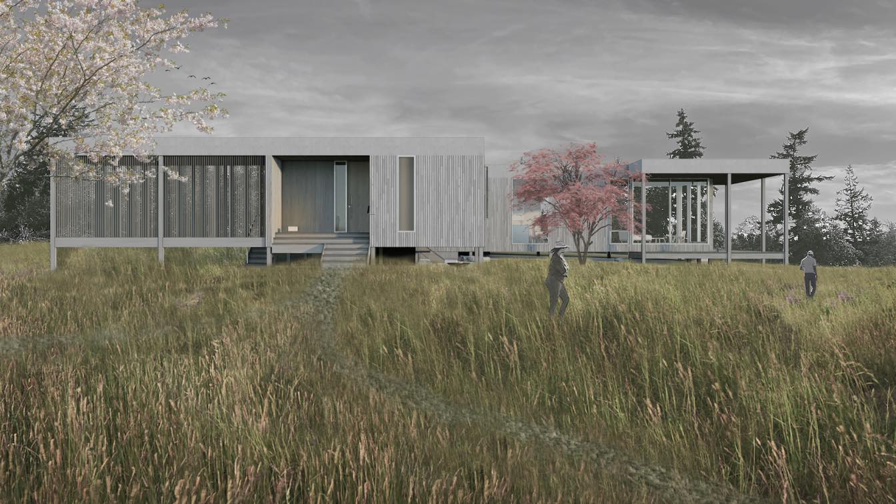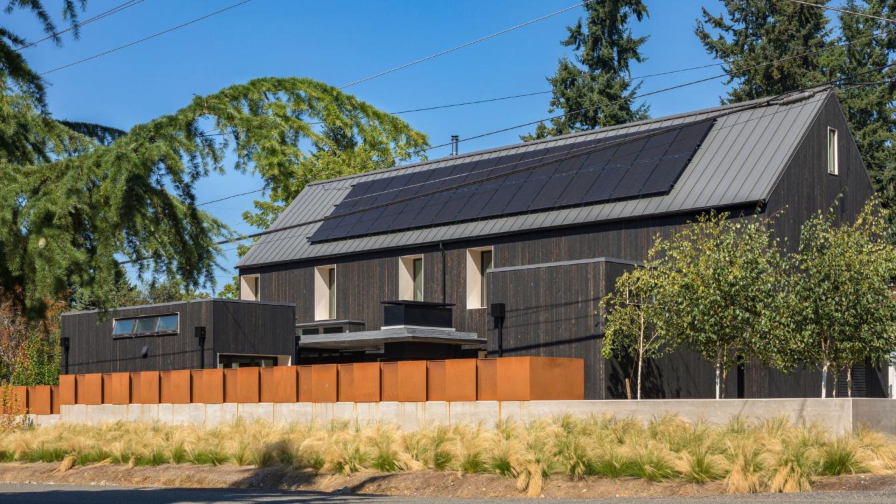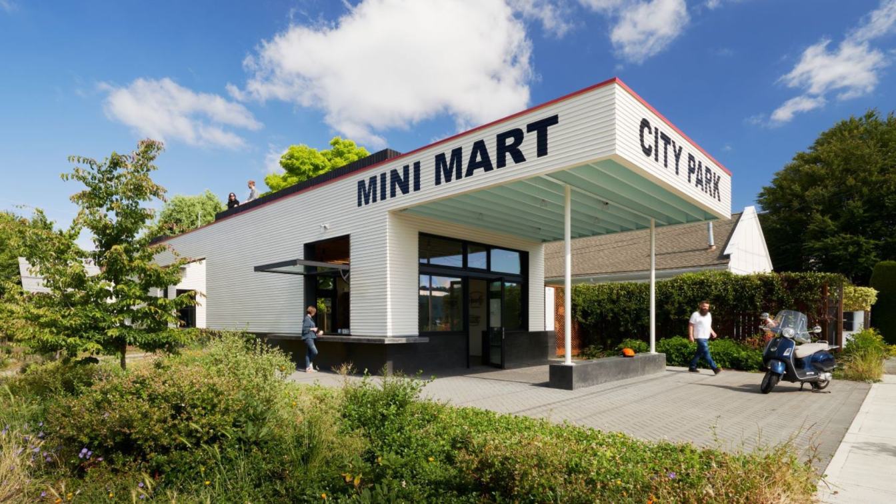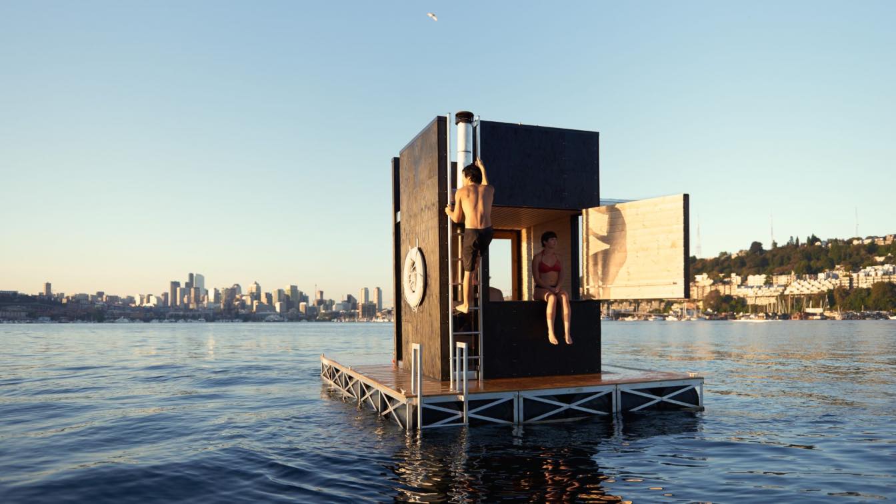6Acres embodies contemporary Northwest architecture through its reverence for its surroundings, embrace of naturally elegant materials, and clean structural expression.
Architecture firm
Kor Architects
Location
Redmond, Washington, USA
Principal architect
Matthew Kent, AIA, Principal
Design team
Matthew Kent, AIA, Principal. Brie Nakamuara, Project Architect. Joseph Daniele, Project Designer
Collaborators
Interior Design: Gregory Carmichael. Contractor: TOTH Construction. Civil Engineer: D.R. Strong Consulting Engineers, INC. Structural Engineer: Swenson Say Faget. Mechanical Engineer: Franklin Engineering. Geotechnical Engineer: PanGeo. Landscape: Alchemie Landscape Architecture. Lighting: Brian Hood Lighting. Acoustical Engineer: SoundSense acoustic consulting & design. Building Science Consultant: RDH
Typology
Residential › House
Backyard garage conversion transformed into a delightful, multipurpose garden studio by Mutuus Studio. The flexible workshop area transforms from garden shed to exercise room to office to playroom to outdoor gathering space.
Project name
Ella's Garden Shed
Architecture firm
Mutuus Studio
Location
Seattle, Washington, USA
Design team
Jim Friesz, Kristen Becker
Interior design
Mutuus Studio / Kristen Becker
Lighting
Mutuus Studio / Jim Friesz
Construction
Crescent Builds
Material
Windows (NanaWall SL45 Folding Systems, dark bronze anodized). Glazing (Double-glazed Low-E Insulated Tempered 60, Spacer Bar with a dark bronze finish). Lighting (School House Electric light fixtures)
Typology
Residential › Shed
This residence was shaped by the site – an open meadow surrounded by mature evergreen trees. The building is tucked up to the northern edge of the meadow allowing maximum southern light to the pavilion style main living space. A new drive is woven through the mature trees along the western edge, obscuring the home and meadow from visitors until the...
Architecture firm
Prentiss + Balance + Wickline Architects (pbwarchitects.com)
Location
Bainbridge Island, WA, USA
Photography
Andrew Pogue Photography (andrewpogue.com)
Principal architect
Tom Lenchek, Principal, PBW Architects
Design team
Shawn Kemna, Project Architect, PBW Architects
Interior design
Prentiss + Balance + Wickline Architects (pbwarchitects.com)
Structural engineer
Harriott Valentine Engineers (harriottvalentine.com)
Landscape
o Landscape - Allworth Design (http://www.allworthdesign.com/). o Garden design – Octavia Chambliss (http://www.octaviachambliss.com/)
Construction
Hobbs Home Building (https://www.hobbshomebuilding.com/)
Material
Glass, metal roof, concrete floor
Typology
Residential › House
Located in Seattle’s University District neighborhood, this five-story, thirty-unit apartment building relies on simple, economical design moves to elevate the living experience for the residents and set it apart from typical, efficient market-rate apartments. Leveraging a yin-yang visual aesthetic, the building makes the most out of a little.
Project name
15th Avenue Apartments
Architecture firm
KO Architecture
Location
Seattle, Washington, USA
Photography
Benjamin Benschneider, Lara Swimmer
Principal architect
Kevin O’Leary
Collaborators
Robert M. Pride (Geotechnical Engineer), Emerald Land Surveying (Surveyor), H. Armond Enterprises (Arborist)
Structural engineer
BTL Engineering
Typology
Residential › Apartment
A Retreat that Speaks in Stillness on Whidbey Island, Washington. Floating above a meadow, Whidbey Uparati seeks to minimize visual and physical impact on the natural landscape by blending into the site rather than asserting itself upon it. Upon approach, the meadow vegetation and flowering trees surround a winding path up a steady slope to the hou...
Project name
Whidbey Uparati
Architecture firm
Wittman Estes
Location
Whidbey Island, Washington, USA
Principal architect
Matt Wittman, Jody Estes
Design team
Matt Wittman, Jody Estes, Nikki Sugihara
Collaborators
Builder: JADE Craftsman Builders LLC. Structural Engineer: J Welch Engineer
Visualization
Wittman Estes
Typology
Residential › House
When it came time to build a home, this Seattle couple knew they wanted a simple yet flexible design that would support their family now, as well as into their retirement years. The challenge was how to satisfy their quality of space needs and the daunting task of building on a budget. The solution focuses on four key areas, each reflecting the fun...
Project name
Broadview Residence
Architecture firm
KO Architecture
Location
Seattle, Washington, USA
Photography
Sozinho Imagery
Design team
Kevin O'Leary, Beatrice Ottria
Collaborators
Dowl HKM (Survey)
Structural engineer
BTL Engineering
Material
Wood is finished with natural black pine tar to create a rough-textured finish while inside, smooth, white-painted walls and panels dominate to keep the interiors bright and cheery on even the darkest Seattle days. Accents of Corten steel balances out the principal materials.
Typology
Residential › House
Mini Mart City Park is a new community-focused pocket park and cultural center designed by GO’C and founded by the artist collaborative SuttonBeresCuller. The project has transformed a former gas station site into a Seattle hub for art events and community gatherings in the Georgetown neighborhood.
Project name
Mini Mart City Park
Location
Seattle, Washington, USA
Design team
Gentry / O’Carroll (Jon Gentry AIA, Aimée O’Carroll ARB), Ben Kruse, Becca Fuhrman, Nick Durig
Collaborators
Artists & Founders: SuttonBeresCuller; Kinetic Window Fabrication: Chris Mcmullen
Civil engineer
J Welch Engineering
Structural engineer
J Welch Engineering
Construction
Métis Construction
Client
Mini Mart City Park
Typology
Cultural > Center
wa_sauna, a motor-powered, floating sauna, explores ideas of community, journey, and retreat. Following in the tradition of saunas as a place for gathering, wa_sauna provides a place for friends and the community to share a unique experience on the water. Boaters and kayakers can venture out and tie off to the surrounding deck.
Location
Seattle, Washington, USA
Principal architect
Jon Gentry AIA, Aimée O'Carroll ARB
Collaborators
Fashion shoot credits: Models: Binta Dibba, Katie Joy. Hair: Maria Espinoza. Make-up: Natalia Parker
Structural engineer
Kevin Winner, Swenson Say Faget
Material
Deck: Marine-grade plywood with clear varnish. Siding: Preservative Treated plywood w/ semi-transparent ebony stain . Roofing: Sarnatil G-410 roofing membrane. Slot Windows: 3/8” clear acrylic panels. Interior Walls and Ceiling: T&G Spruce. Interior Deck: Marine-grade plywood with clear varnish. Duckboard: Spruce. Benches: Spruce. Deck Frame: Pre-manufactured aluminum frame by Rolling Barge. Floatation: (28) 55-gallon plastic drums. Motor: Minn Kota Electric Trolling Motor, 112 lb. 36-volt. Batteries: (3) 12-volt Optimum deep-cycle marine batteries. Wood Burning Sauna Stove: Black Line Series 16 CK. Sauna Interior Kit: Finnleo. Flue Pipe: DuraVent.

