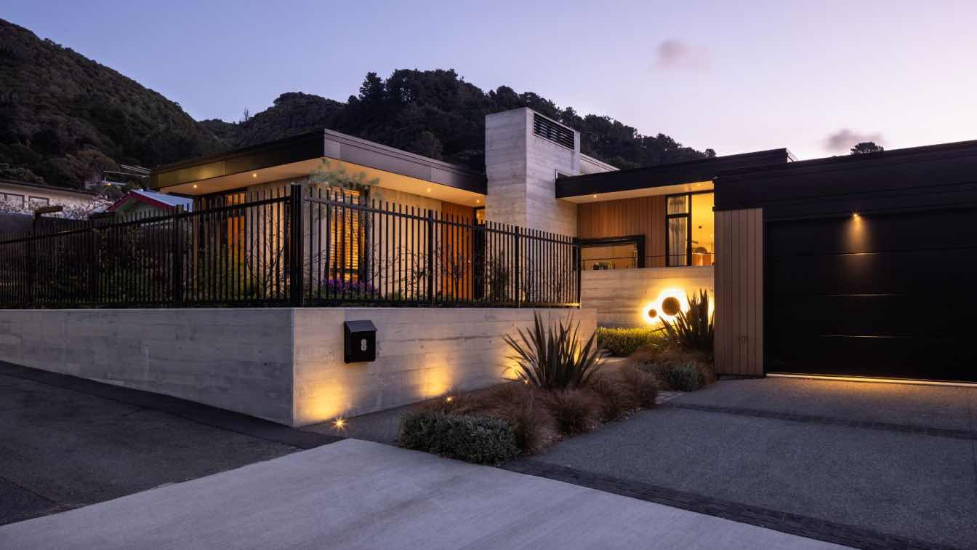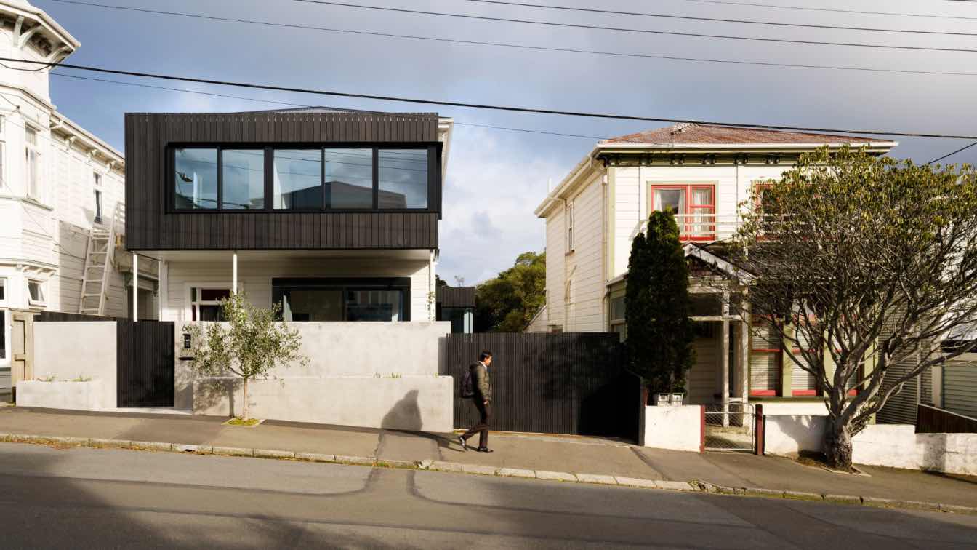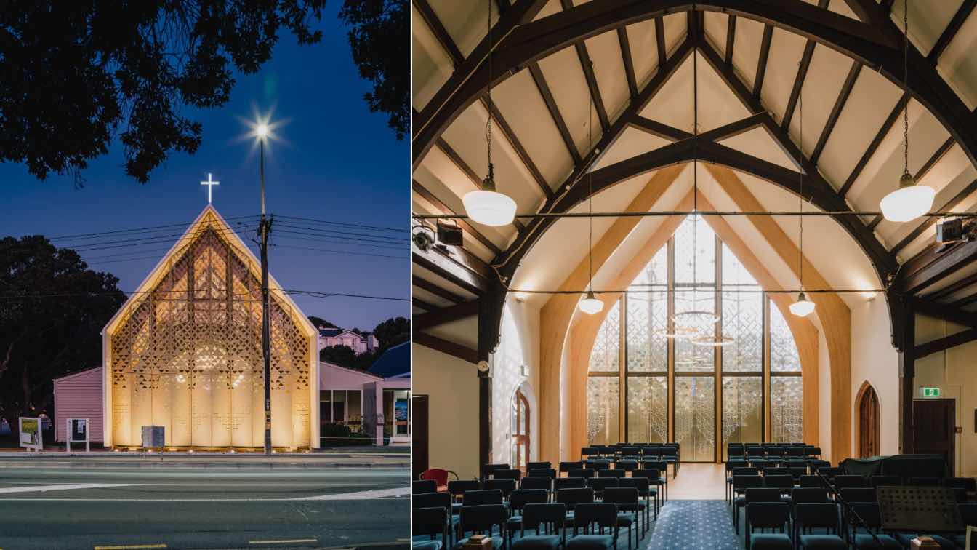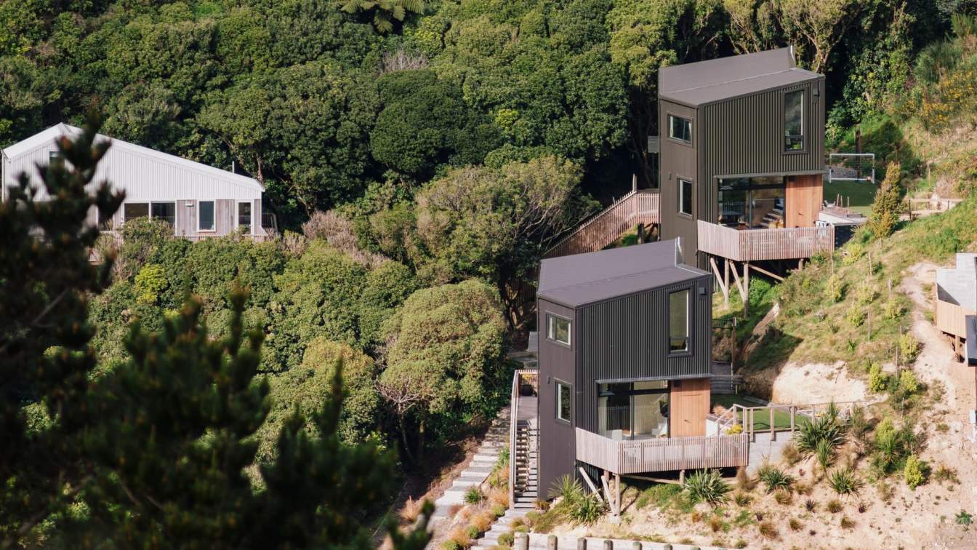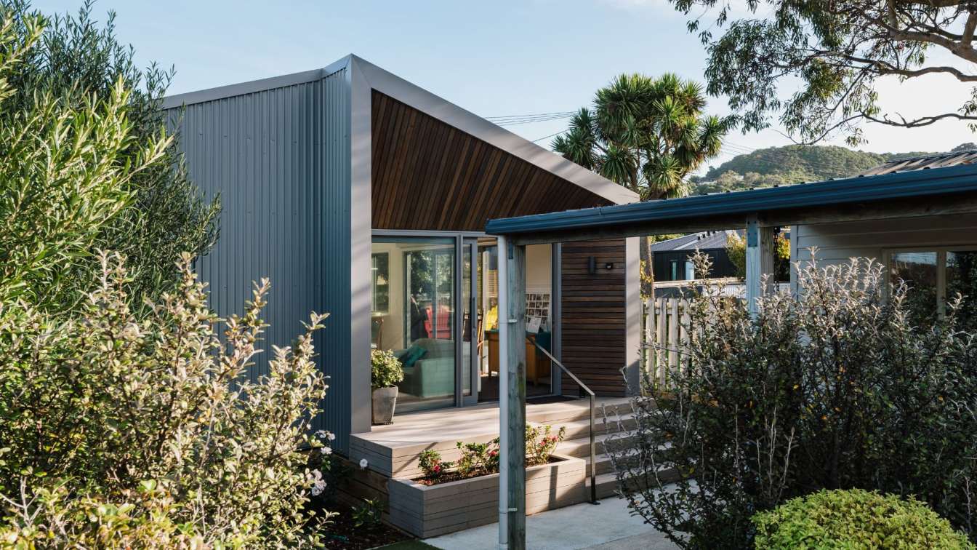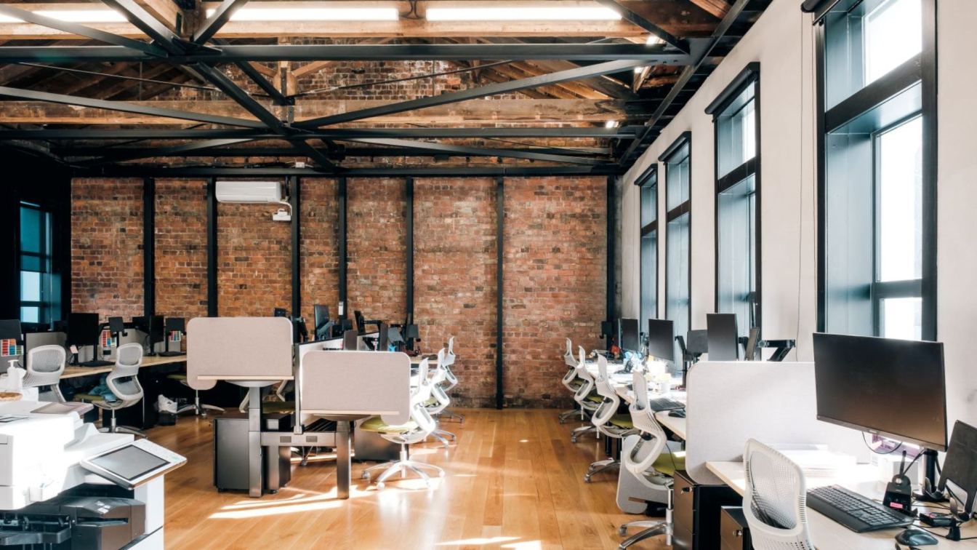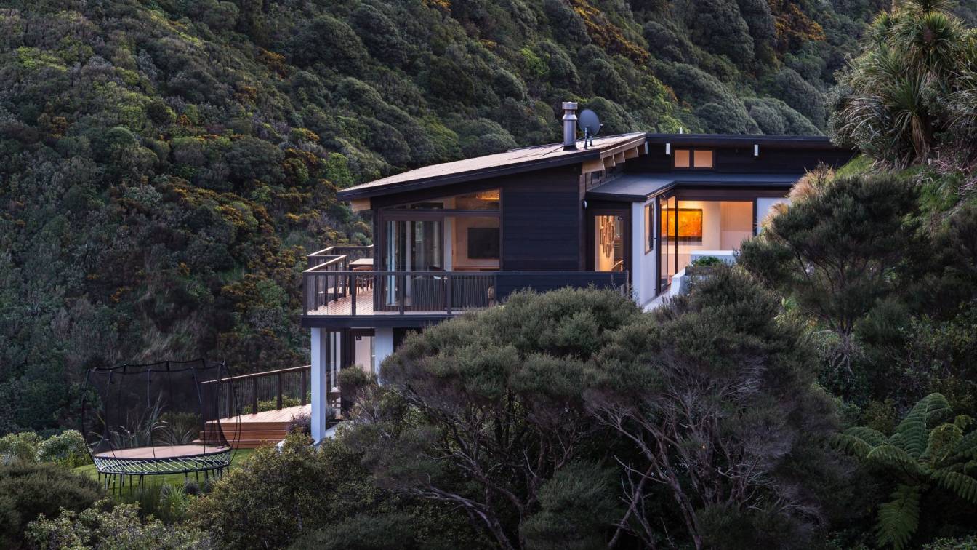Located on a tree-lined street in the seaside suburb of Eastbourne, Matipo House was designed to support a restful retirement and a return ‘home’ for its owners. The new dwelling replaces a vacant double site, creating a modest yet contemporary home with a strong mid-century influence.
Project name
Matipo House
Architecture firm
Studio Pacific Architecture
Location
Eastborne, Lower Hutt, Wellington, New Zealand
Principal architect
Stephen McDougall
Design team
Richard Beatson, Dani Stevens, Julie Stewart
Collaborators
Possieneskie Consultants (Quantity Surveyor)
Interior design
Studio Pacific Architecture
Structural engineer
Focus Engineering Consultants
Landscape
Studio Pacific Architecture
Construction
S&H Builders
Typology
Residential › House
Nestled within a narrow, cascading site in Wellington’s character suburb of Mt Victoria sits the Ellice Street House. Studio Pacific was commissioned to renovate the existing pre-1900s two-storey villa and add a contemporary living pavilion that maximises connection with the outdoor space and leafy garden beyond.
Project name
Ellice Street House
Architecture firm
Studio of Pacific Architecture Limited
Location
Mount Victoria, Wellington, New Zealand
Principal architect
Stephen McDougall
Design team
Stephen McDougall, Takeshi Kominami, Richard Beatson, Dorian Minty
Interior design
Studio Pacific Architecture
Built area
312 m² (New: 184 m², Existing: 128 m²)
Structural engineer
David Lai (Focus Engineering)
Construction
Overton & Associates
Material
Black-stained timber cladding (new elements), White painted rusticated weatherboards (existing villa), Oak timber screen feature, Sustainably grown timber, Heavily insulated slab, walls, and roof
Typology
Residential › House, Alterations and Additions
In 2017, St Hilda’s Anglican Church in Island Bay approached First Light Studio with a brief describing the need for a beautiful, quality, and timeless design for the existing church. This request followed a one-year ultimatum from the council to address the building's earthquake-prone status.
Project name
St Hildas Church Alteration
Architecture firm
First Light Studio
Location
Island Bay, Wellington, New Zealand
Principal architect
Bronwyn Phillipps
Design team
Ben Jagersma, Guy Marriage, Bronwyn Philliipps
Collaborators
AE Tilley (screen), Black Sheep Construction (Builders), Techlam (trusses)
Interior design
First Light Studio
Built area
53 m², 9.5m high
Structural engineer
King & Dawson Architects & Engineers Ltd
Lighting
Fifth Season Design
Construction
Black Sheep Construction
Material
Glulam Trusses With Light Timber Structure, Timber Structure, Perforated Aluminium
Client
St Hildas Anglican Church
Typology
Religious Architecture › Church, Heritage Alteration
Nestled amidst the picturesque hillsides of Brooklyn, Wellington, "The Twins" stand as a testament to the vision and collaboration of two directors from First Light Studio. This project, aptly named "The Twins," revolves around the concept of duality, it represents an ingenious solution to the challenges posed by the Wellington housing market while...
Architecture firm
First Light Studio
Location
Brooklyn, Wellington, New Zealand
Principal architect
Ben Jagersma
Design team
Ben Jagersma, Nick Officer
Interior design
First Light Studio
Structural engineer
Essen Engineering
Construction
Black Sheep Construction
Material
Timber frame, metal cladding with cedar accents
Typology
Residential › Housing
In the beachside suburb of Miramar, Wellington, lies Darlington, the first completed FLiP 'Wide', an illustration of inter-generational living brought to life in a modest backyard. With life quickly becoming marked by distance and busy schedules, the desire for intergenerational living is stronger than ever.
Architecture firm
FLiP Homes
Location
Wellington, New Zealand
Design team
Eli Nuttall & Brittany Irvine
Collaborators
First Light Studio
Civil engineer
AWA Environmental
Structural engineer
CGW Consulting Engineers
Construction
Light timber frame with airtightness membrane
Material
Thermally Modified Timber (JSC TMT Taxon), Coloursteel Sandstone Grey
Typology
Residential › House, Infill Housing
Located between Wellington’s creative Cuba quarter and the central business district, 129 Willis Street was earthquake prone and ready for a refurbishment. Previously home to three small commercial tenants, the refurbished office transformed the dark, inefficiently laid-out space into a lofty, open plan work space, suited to the modern working envi...
Project name
Willis Street Strengthening / Renovation
Architecture firm
First Light Studio
Location
Wellington, New Zealand
Principal architect
Ben Jagersma
Design team
Ben Jagersma, Olly Syme, Luke Bryant
Built area
520 m² (including 30 m² deck)
Site area
215 m² + 45 m² road reserve
Structural engineer
Silvester Clark Consulting Engineers
Material
Historic brick & timber building with new concrete sheer walls and exposed structural steel
Typology
Commercial › Office Building › Structural Strengthening & Commercial fit out
This new house located adjacent to a conservation area of well established native bush, endeavours to make the most of its dramatic siting.
It is organised around two central axis, one to the Korokoro Gorge and the other to the Cook Straits. The house forms an L-shape tucked around the corner of a steeply sloping section. This simple shape enable...
Architecture firm
Wallace Architects
Location
Lower Hutt, Wellington, New Zealand
Photography
Paul McCredie
Principal architect
Liz Wallace
Structural engineer
Clendon Burns and Park
Material
Wood, Glass, Stone
Typology
Residential › House

