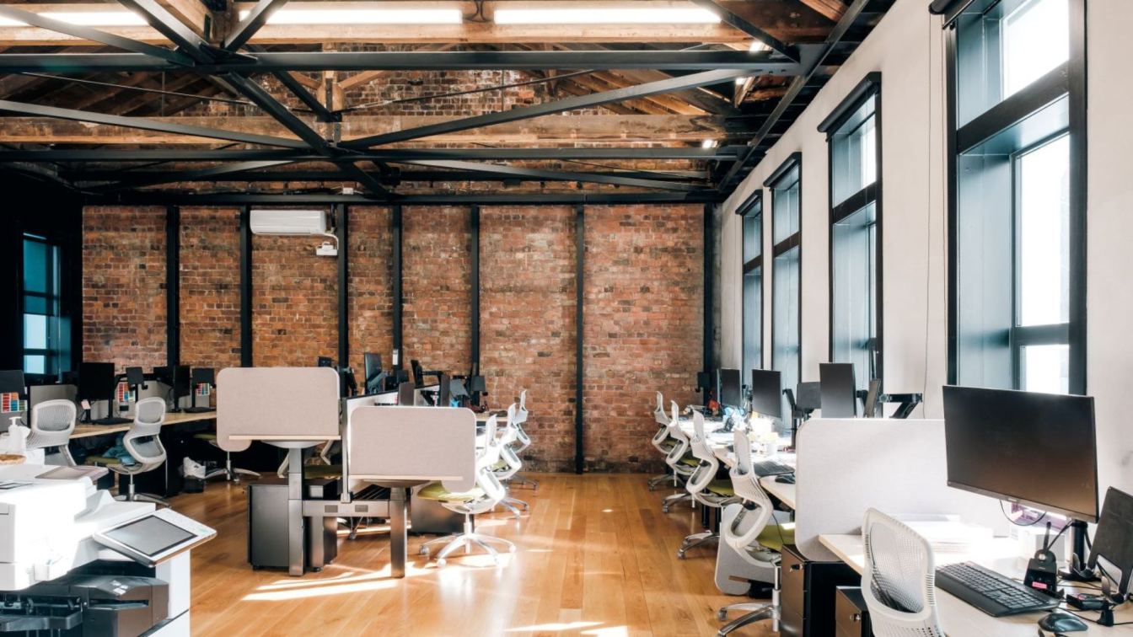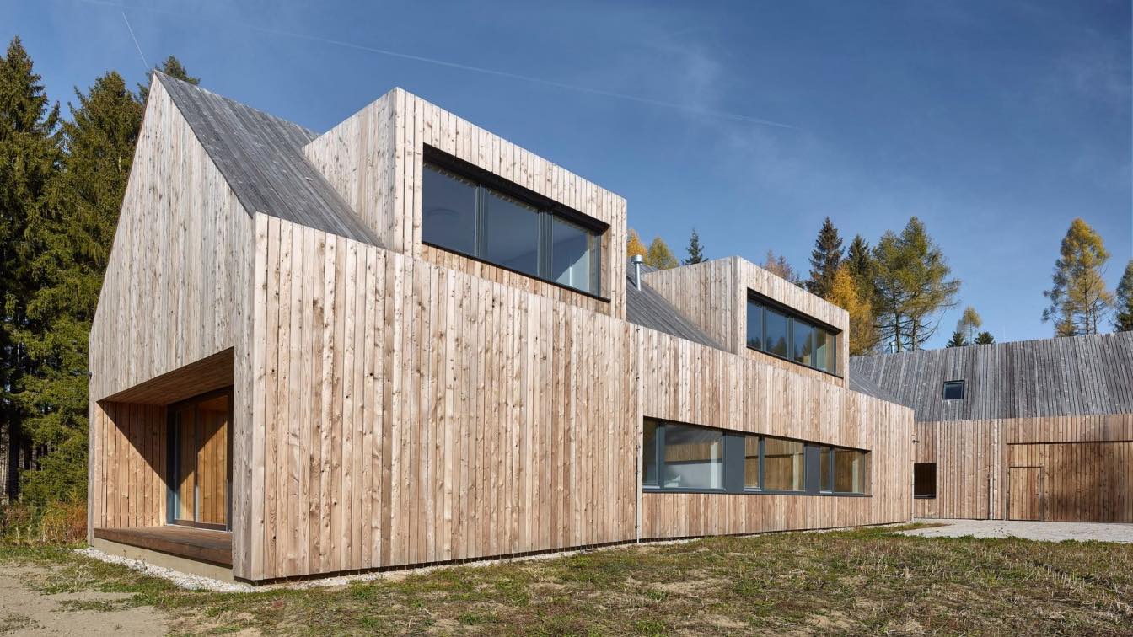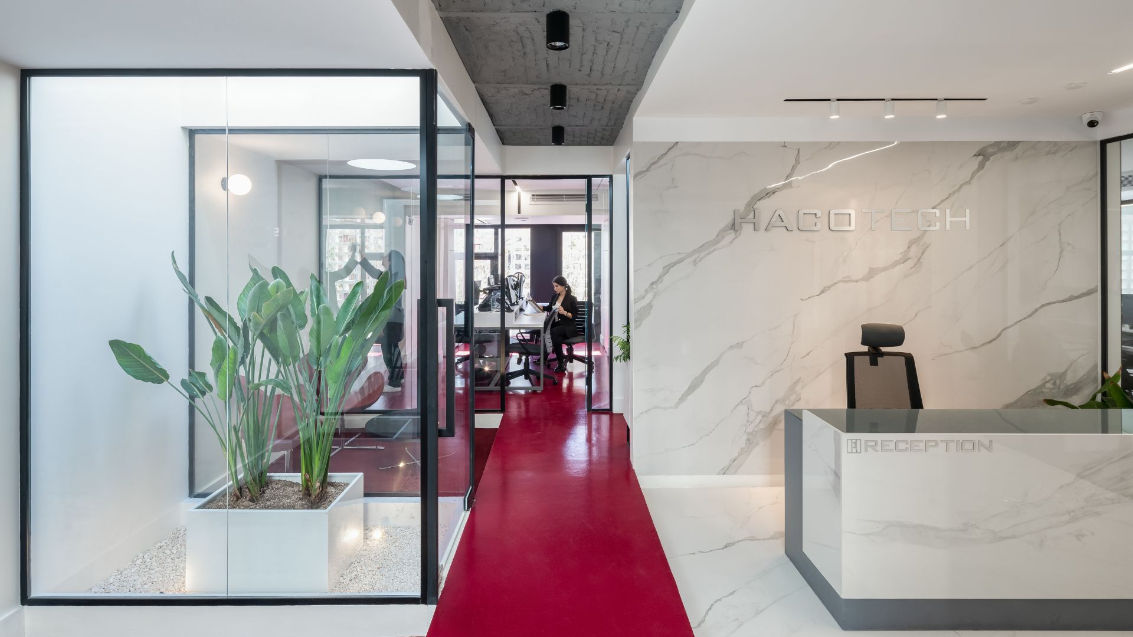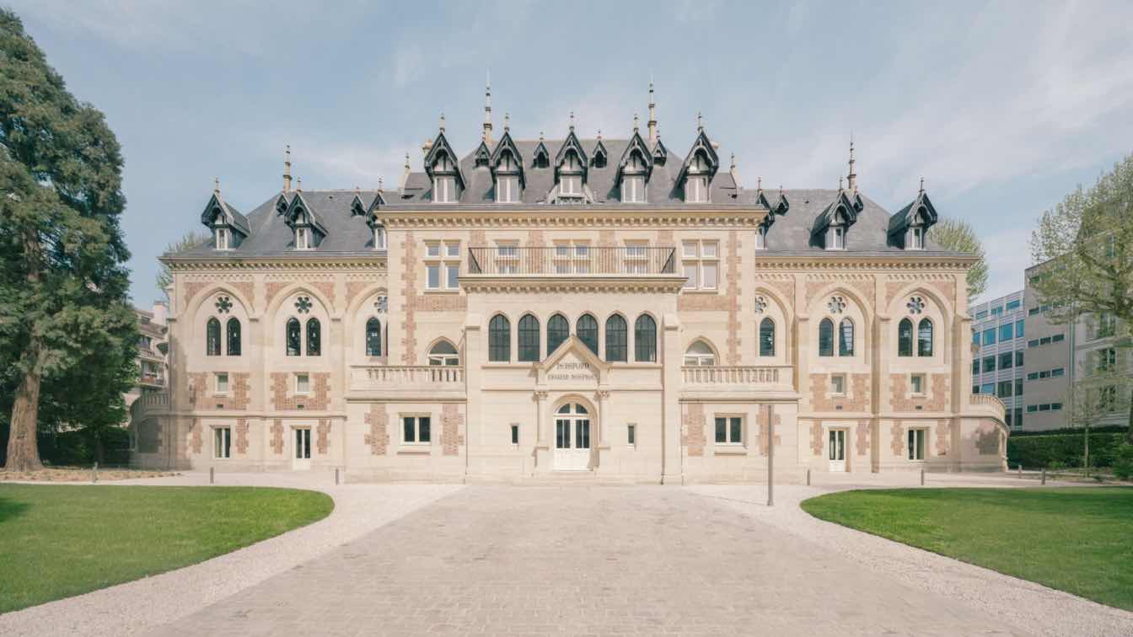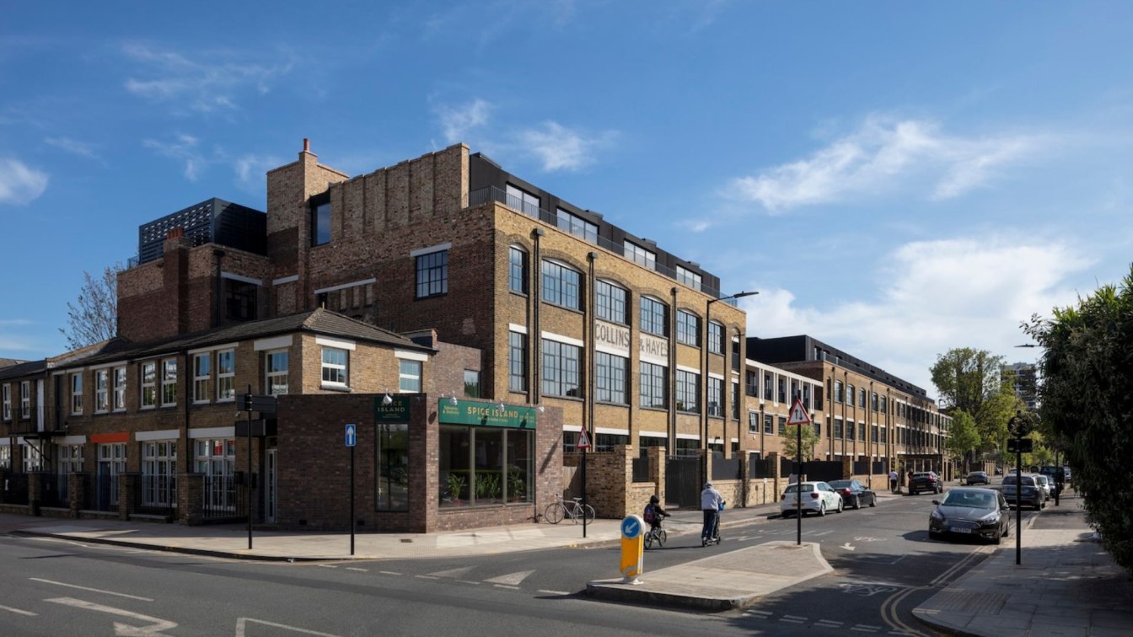First Light Studio: Located between Wellington’s creative Cuba quarter and the central business district, 129 Willis Street was earthquake prone and ready for a refurbishment. Previously home to three small commercial tenants, the refurbished office transformed the dark, inefficiently laid-out space into a lofty, open plan work space, suited to the modern working environment. A rooftop deck completes the space, providing a peaceful inner-city retreat from the busy street below. Creative engineering allowed us to retain the exposed sarking ceiling and brickwork, with minimal impact to downstairs stalwart Burger Liquor and the thriving Wellington hospitality scene.
















