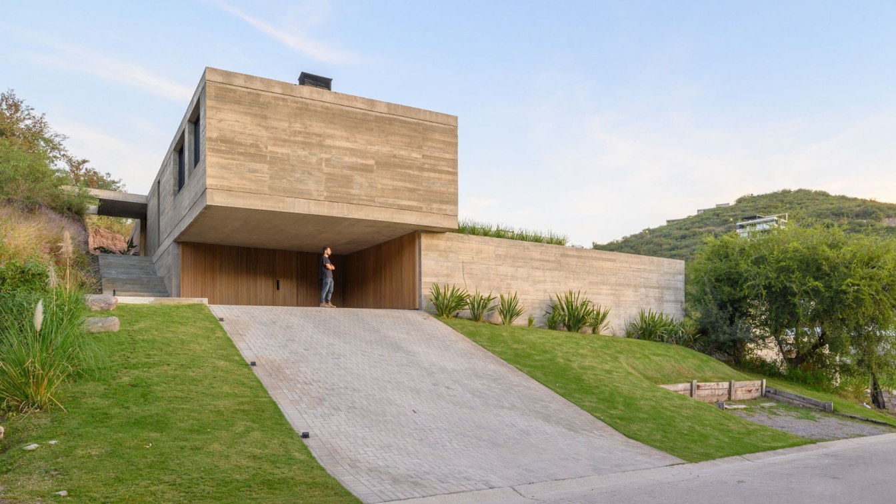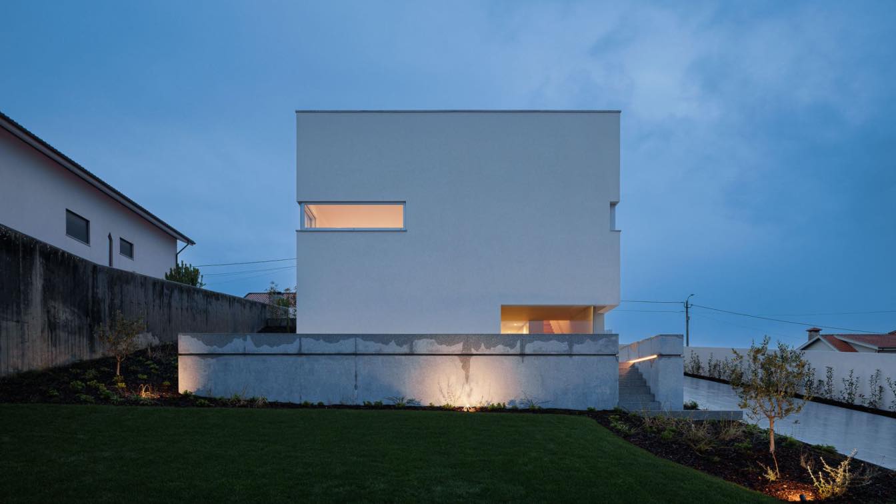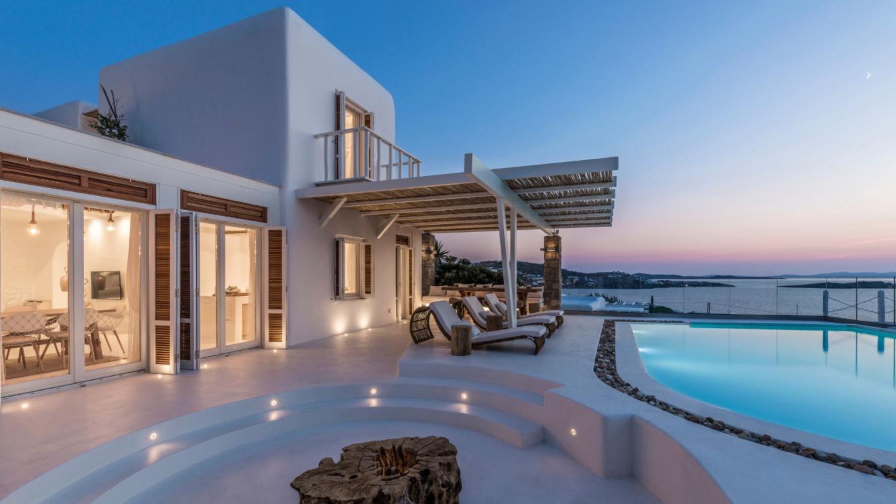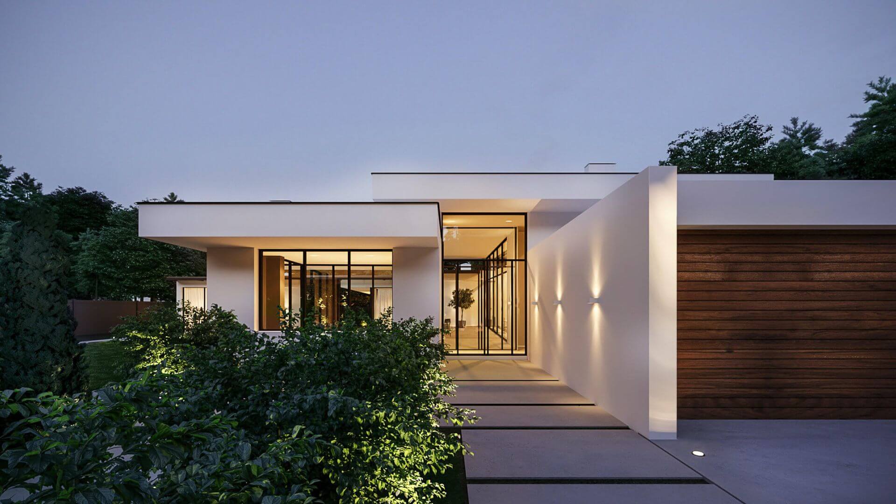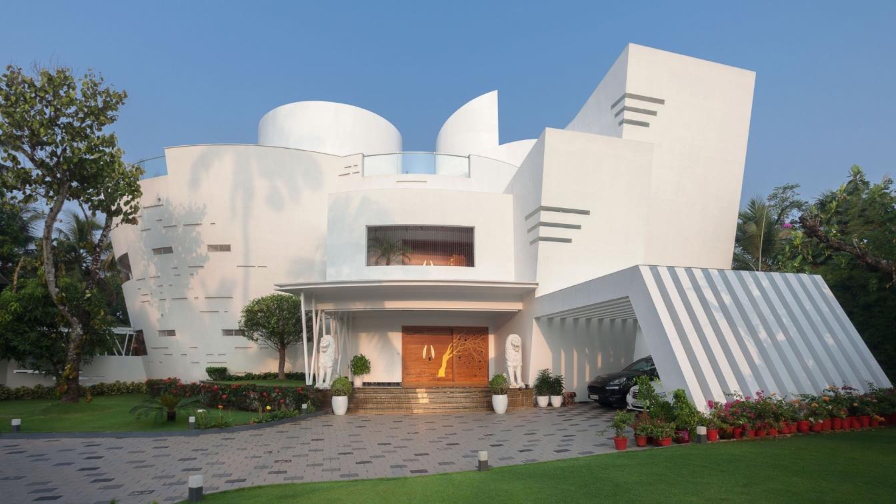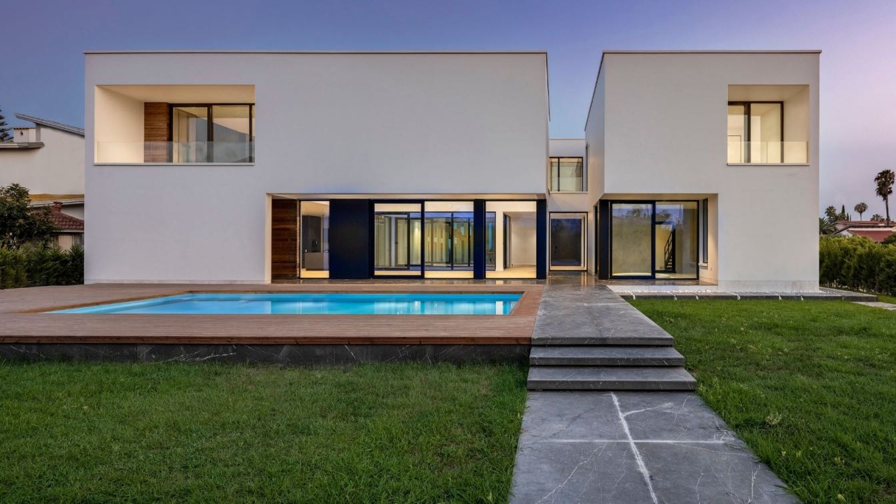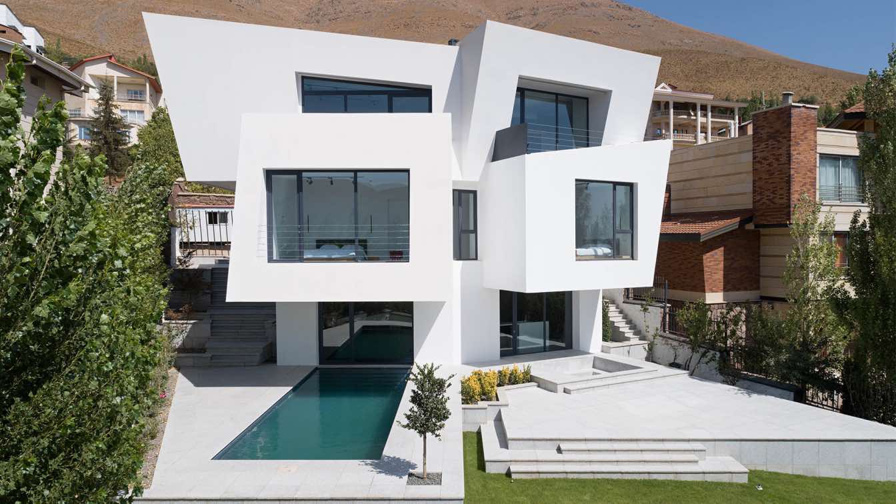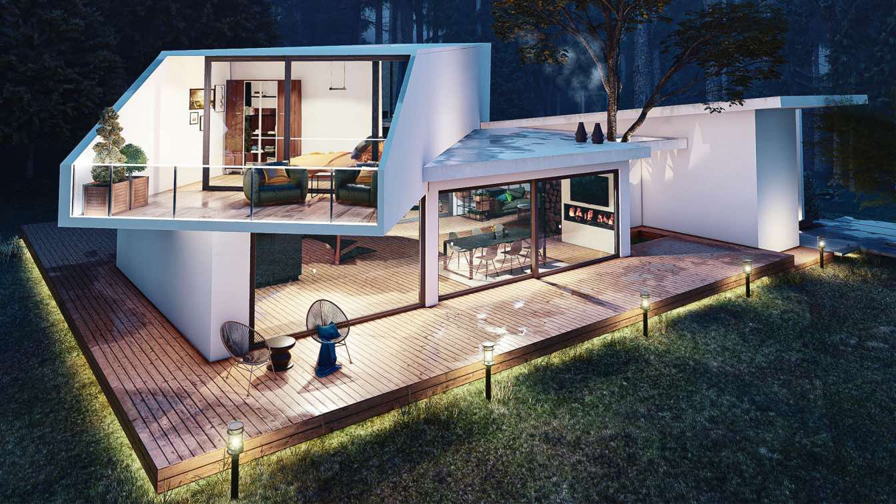"The project was created for a family consisting of 2 adults and 3 young girls, where social gatherings play a central role in their everyday lives. This became the starting point that influenced the program and distribution of the house.
Project name
CR House (Casa CR)
Architecture firm
Arpon Arquitectura
Location
La Deseada neighborhood, Córdoba, Argentina
Photography
Gonzalo Viramonte
Principal architect
Juan Ignacio Pons
Collaborators
Providers: FV, faucets. Jhonson, kitchen furniture. Blevel, aluminum openings. White House, interior furniture. Squalo pools, outdoor pool. alo Lighting, supplier of lighting fixtures
Structural engineer
Andres Desimone
Tools used
AutoCAD, SketchUp, Lumion
Material
Concrete, Wood, Glass, Steel
Typology
Residential › House
In Santa Marinha we had to make three entrances. I don't remember doing anything like that, although that's what we enjoy the most - drawing the entrance, and also drawing the terrain. And it is always the most difficult delivery.
Project name
Casa em Santa Marinha (House in Santa Marinha)
Architecture firm
Helder da Rocha Arquitectos
Location
Lousada, Portugal
Photography
Ivo Tavares Studio
Principal architect
Helder da Rocha
Structural engineer
EC - Unique Building Solutions
Construction
FHF Construções
Typology
Residential › House
In Mykonos, a famous Greek island that gradually builds a liberal Cycladic culture, Kipseli Architects are called to renovate and combine two old Mykonian homes in Chora (town) and transform them into one luxurious contemporary villa.
Project name
Hestia Residence
Architecture firm
Kipseli Architects
Location
Chora, Mykonos, Greece
Photography
George Messaritakis, Andreas Bekas
Principal architect
Kirki Mariolopoulou
Design team
Stylianos Axiotakis, Maria Tsouma
Typology
Residential › House
The overall design is in white and light gray with accent black linear inserts, which maintains the modern forms of the complex, while at the same time destroying the border between home and courtyard.
Architecture firm
Sence Architects
Tools used
Autodesk 3ds Max, Adobe Photoshop
Visualization
Sence Architects
Typology
Residential › House
The Forte House is a 12,075 sqft residence located on a 3 acre land that is set in the midst of a sub urban context on the outskirts of Cochin, Kerala.
Project name
The Forte House
Architecture firm
S Squared Architects
Location
Cochin, Kerala, India
Photography
Khan and Baker
Principal architect
Shaji V Vempanadan, Sumi Shaji
Design team
Shaji V Vempanadan, Sumi Shaji
Interior design
S Squared Architects
Structural engineer
Abhilash Joy, Vipin Sivadasan
Visualization
S Squared Architects
Tools used
Autodesk Revit, AutoCAD, Adobe Photoshop
Material
Concrete, Ferrocement, Metal I sections, Marble, Wood
Typology
Residential › House
Hayat-Khaneh is a metaphor for a house with intimate life essence existing throughout. “4 exterior voids intersect at the entrance hall of the building. The entrance functions as the heart of the building in linking all living spaces.”
Project name
Villa Hayat-Khaneh
Architecture firm
KanLan [Kamran Heirati, Tallan Khosravizadeh]
Location
South Khazarshahr, Mazandaran Province, Iran
Photography
Parham Taghioff
Principal architect
Kamran Heirati
Design team
Solmaz Tabatabaei, Amirali Sharifi, Kiana Shojae
Collaborators
Shervin Hashemi, Shahaa Maghrebi
Environmental & MEP
Farid Eskandari, Ali Piltan
Visualization
Mohamad Miri, Maryam Sehat, Pantea Khalafi
Material
Concrete, glass, wood, steel, stone
Typology
Residential › House
The Rome and Tehran-based architecture practice uc21 architects led by Amin Haghighat Gou have recently completed Cantilever House, a contemporary single-family home located in Mosha, Damavand, Iran.
Project name
Cantilever House
Architecture firm
uc21 architects
Location
Mosha, Damavand, Iran
Photography
Mohammad Hassan Ettefagh
Principal architect
Amin Haghighat Gou
Design team
Amin Haghighat Gou
Interior design
Amin Haghighat Gou
Environmental & MEP
Mehdi Safe, Amir Hossein Borji
Landscape
Amin Haghighat Gou
Lighting
Mehdi Safe, Amin Haghighat Gou
Supervision
Amin Haghighat Gou, Milad Ahmadian
Visualization
Amin Haghighat Gou
Construction
Milad Ahmadian, Amin Haghighat Gou
Material
Concrete, Steel structure, cement plaster
Typology
Residential › House
Modern and minimalist style villa in a pristine area with a pleasant climate for a family of six people. The villa is designed completely in white to don't have a strong color contrast with the green and forest space as a redundant element.
Architecture firm
Taha Estabar
Location
Sarnen, Switzerland
Tools used
Autodesk 3ds Max, Lumion, Adobe Photoshop, Camtasia
Principal architect
Taha Estabar
Visualization
Taha Estabar ( visualizer.taha)
Typology
Residential › House

