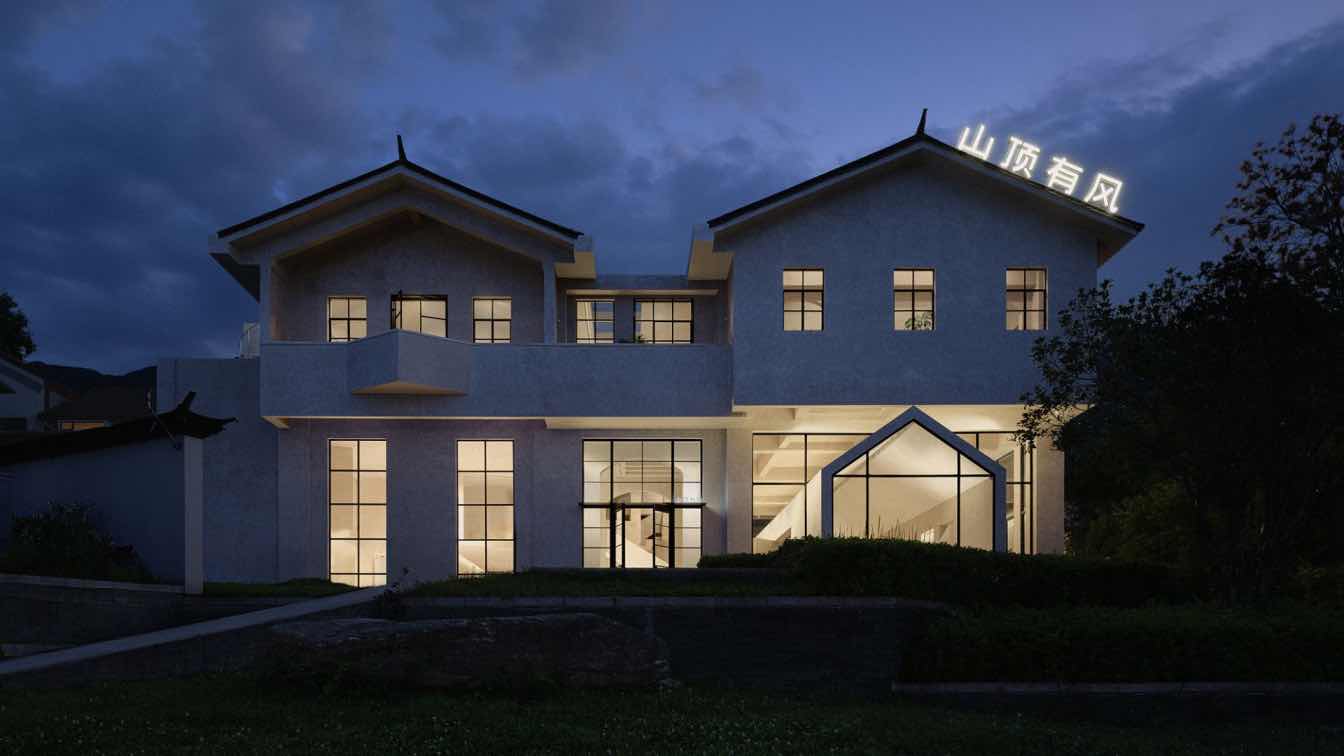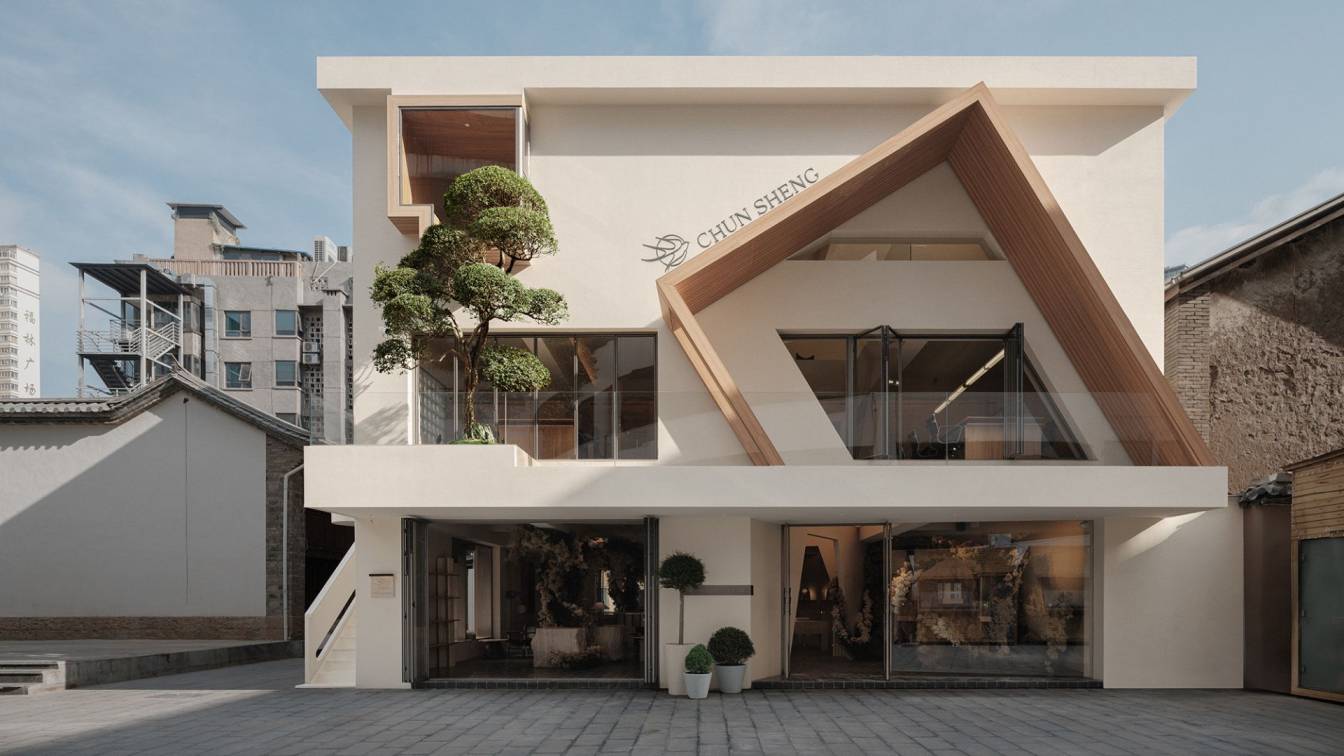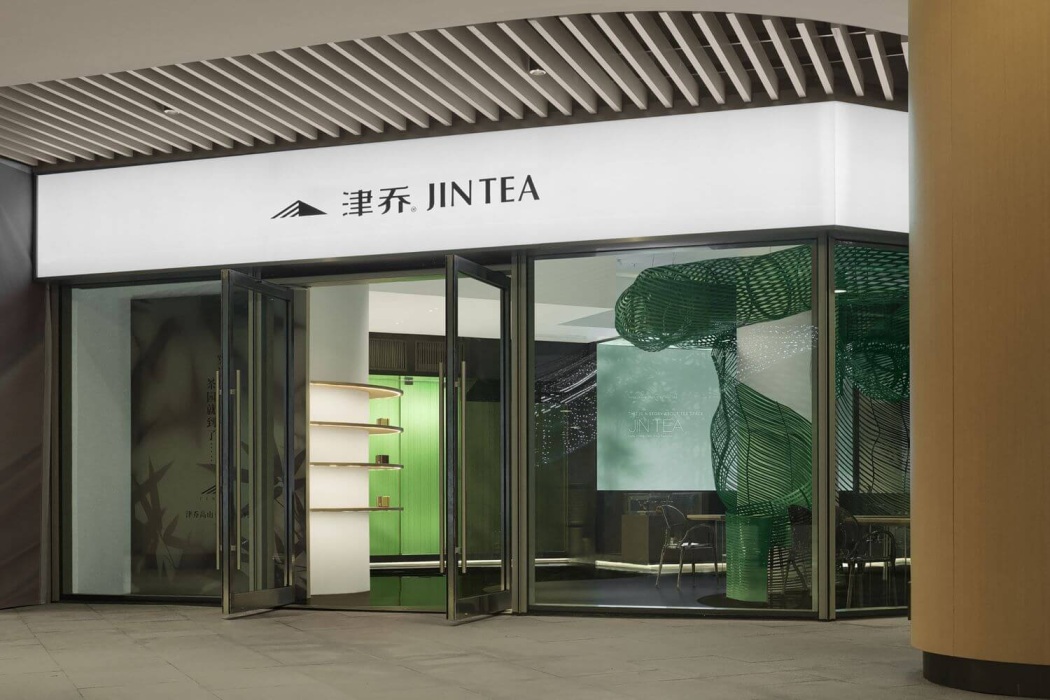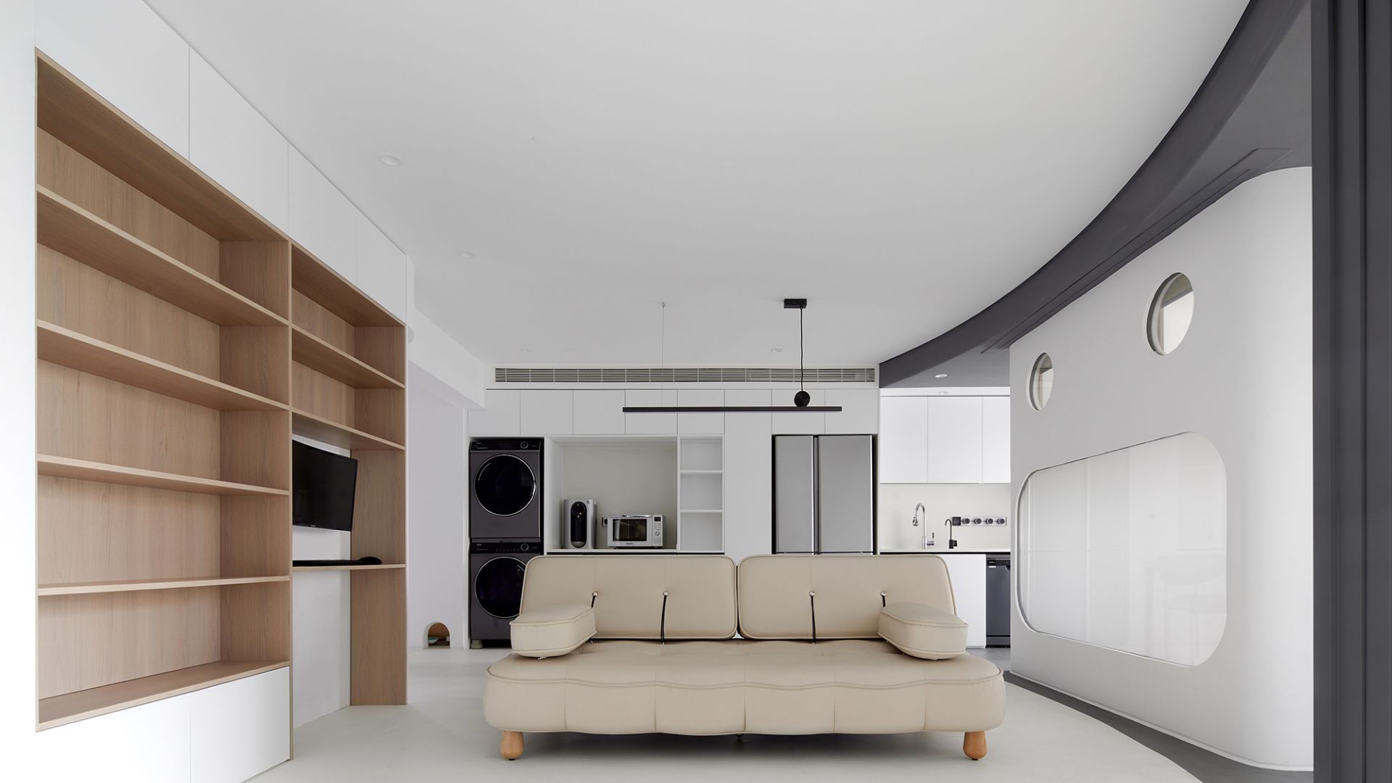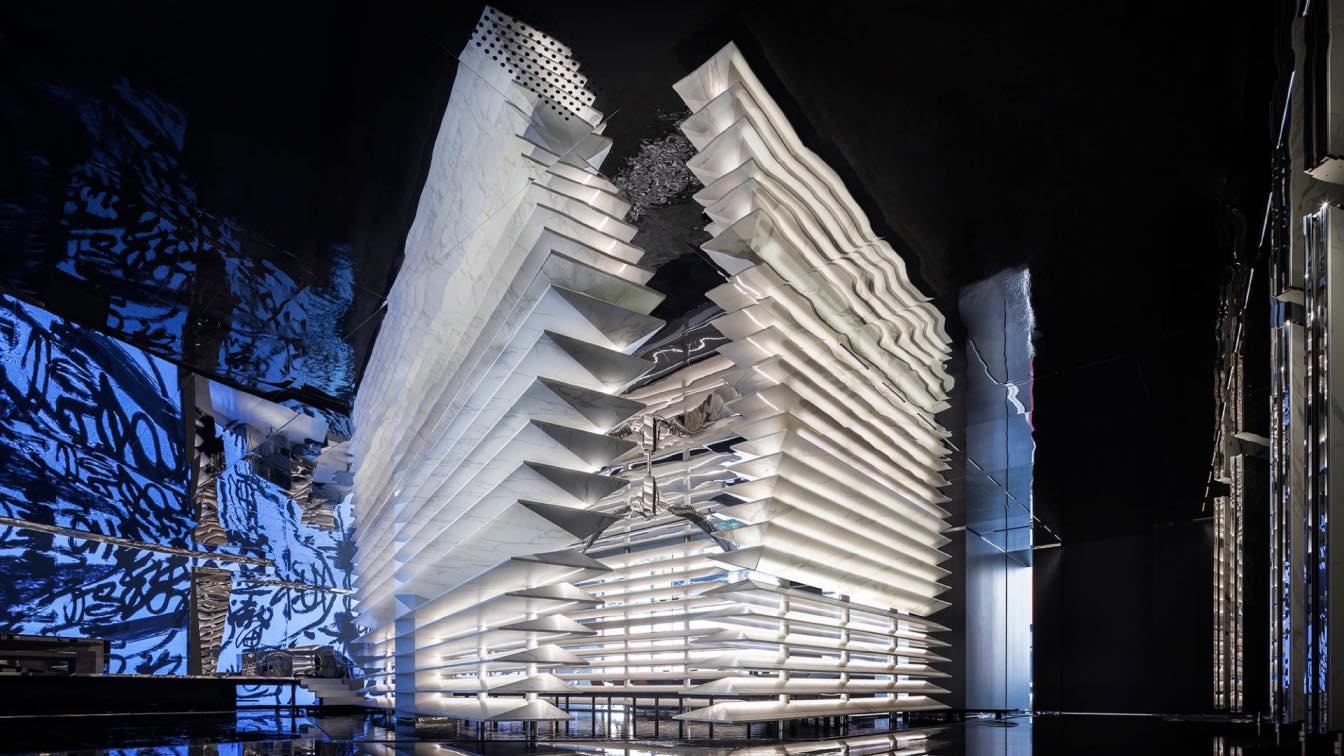"Shan Ding You Feng" is a brand under "Mu Shi Photography," specializing in travel photography. With a brand philosophy of "poetic, romantic, and artistic," it creates timeless collections of love, prolonging emotions and memories, and capturing love stories through photography.
Project name
Shan Ding You Feng
Architecture firm
Aurora Design
Location
Dali City, Yunnan Province, China
Photography
Na Xin from INSPACE. Video:WM STUDIO
Principal architect
Yang Xuewan
Collaborators
Rebuilding Space Lab
Interior design
Aurora Design
Tools used
AutoCAD, Autodesk 3ds Max, SketchUp
Construction
Rebuilding Space Lab
Material
Art Paint, Lime Stone
Client
Mu Shi Photography
Typology
Commercial › Photography Art Space
Aurora Design has received a renovation project for an old residential building located in an old neighborhood in the center of Kunming, adjacent to a multi-story parking lot and a snack street. The complex surrounding environment, the tension between the new and old, makes the project more interesting. “Spring” are easily expected to blossom at an...
Project name
Chun Sheng Jewelry
Architecture firm
Aurora Design
Location
Kunming, Yunnan Province, China
Photography
Na Xin from INSPACE
Principal architect
Yang Xuewan
Collaborators
Video: WM STUDIO
Construction
Rebuilding Space Lab
Typology
Commercial › Jewelry Store
For Jin Tea Space, the designer utilized bamboo, which is a symbol of the spiritual core of traditional Chinese culture as well as tea, to create a modern tea retail store. She realized that the key for a retail space is not only product display, but also the space design and consumers' experiences
Architecture firm
Aurora Design
Photography
INSPACE: Yanyu, Naxin; Video: WM STUDIO
Principal architect
Yang Xuewan
This case is a home designed for children. With an entertaining design full of fantasy, it brings surprises to every corner of the home. Once Picasso said he wanted to "paint like a child", and the "face figure" has long been used repeatedly as the object of painting by modern masters, and it is also represented in contemporary entertainment by fam...
Project name
Wonder House
Architecture firm
XIGO STUDIO
Location
Songyu South Road, Chaoyang District, Beijing, China
Photography
Li Ming; Video Copyright: WM STUDIO - Ah Zheng
Principal architect
Liu Yang, Li Yanan
Collaborators
Scheme Deepening Design: Wang Dan; Academic Counsellor: Zhu Li; Furniture Customizing: LE VERCHY
Design year
December 2020
Completion year
June 2022
Environmental & MEP engineering
Material
Microcement, latex paint, wood floor
Typology
Residential/ Appartment
A Collaborative Design by Chen Lin and Cui Sh. Beauty is always hidden in a large environment, exists in life, and appears in all things. In such a space, the elements of wind, fire, water, and soil change and move, where the stripes are deep and brilliant, the lights are clear and independent, the water rhythm is light, and the ink brush is vigoro...
Project name
Techsize Living Aesthetic Exhibition Hall
Architecture firm
MMC Design, Design Lin, CUN Design
Location
The Sixth Space Building Materials Museum, Binjiang, Hangzhou, China
Photography
Pan Jie, WM STUDIO, Si You. Video Production: Yun Dawei
Principal architect
Chen Lin, Cui Shu, Chen Linping
Design team
Kong Weiqing, Li Hui, Na Mula
Collaborators
Calligrapher: Wang Dongling. Multimedia Installation: Ruan Yuelai, Zhang Haoguang. LED Screen: Shenzhen Juhe Guangcai Display Technology Co., Ltd. Intelligent System: Morgan Smart System. Fragrance: EnjoyScent. Logo light box: Hangzhou Wanlin Advertising Co., Ltd. Stainless Steel Metal: Castle Metal Aesthetics. Ancient Furniture: Xingyue Culture and Art. Kitchen Appliances: SMEG. Revolving Frame: Zuofan Smart.
Interior design
Kong Weiqing, Li Hui, Na Mula
Landscape
Xinzizhu Gardening Design Co., Ltd., Hangzhou Wushe Gardening Co., Ltd.
Lighting
Beijing Benzhi Lighting Design Co., Ltd., An Sheng
Construction
Hangzhou Taoyi Building Decoration Engineering Co., Ltd
Material
Superimposed metal plates
Client
Techsize Global Flagship Store
Typology
Commercial › Store

