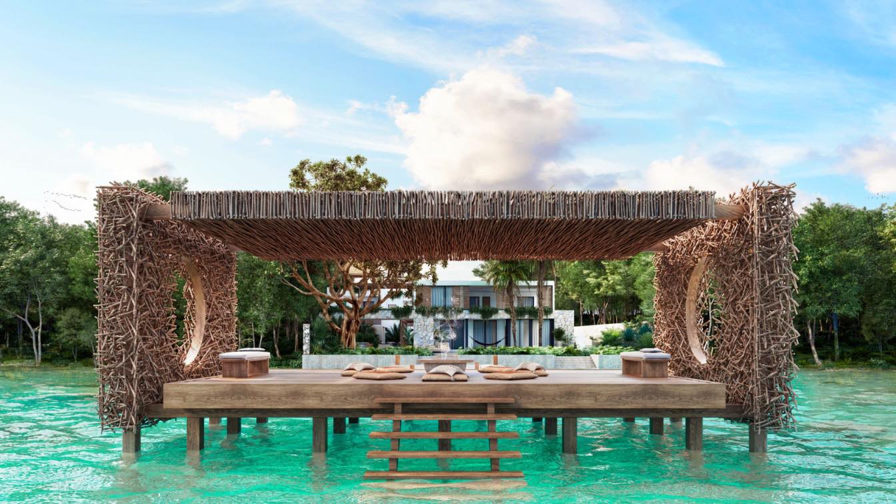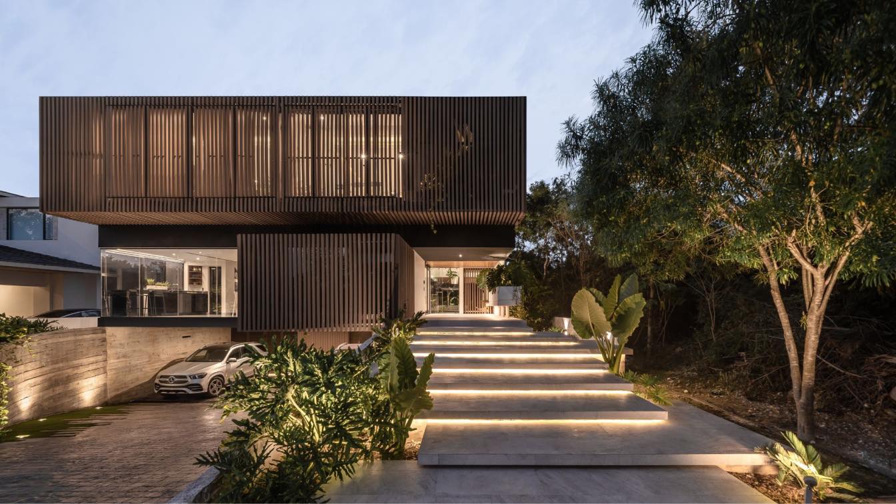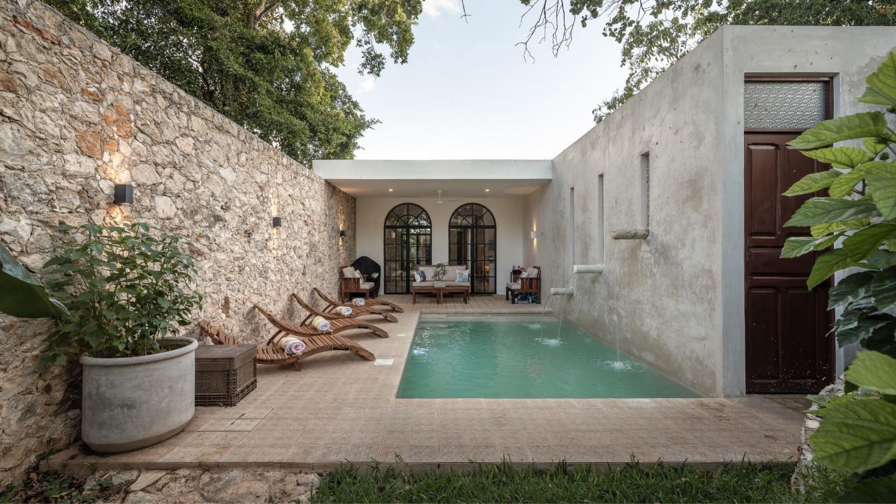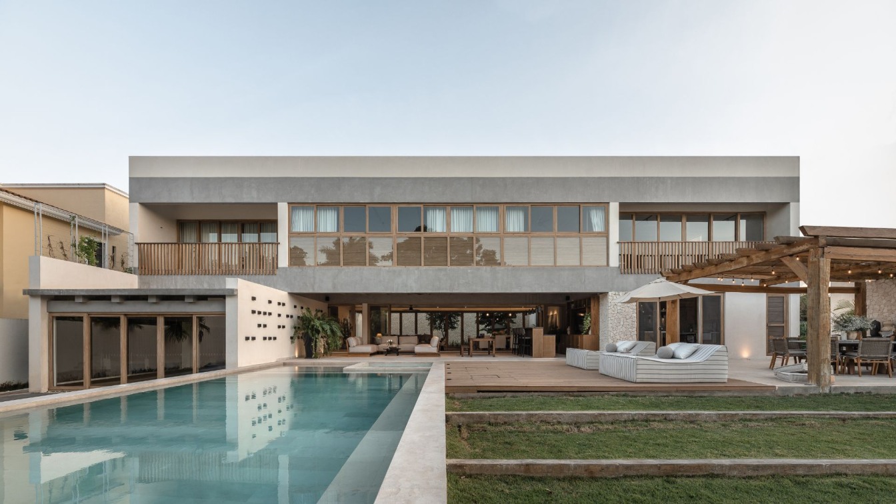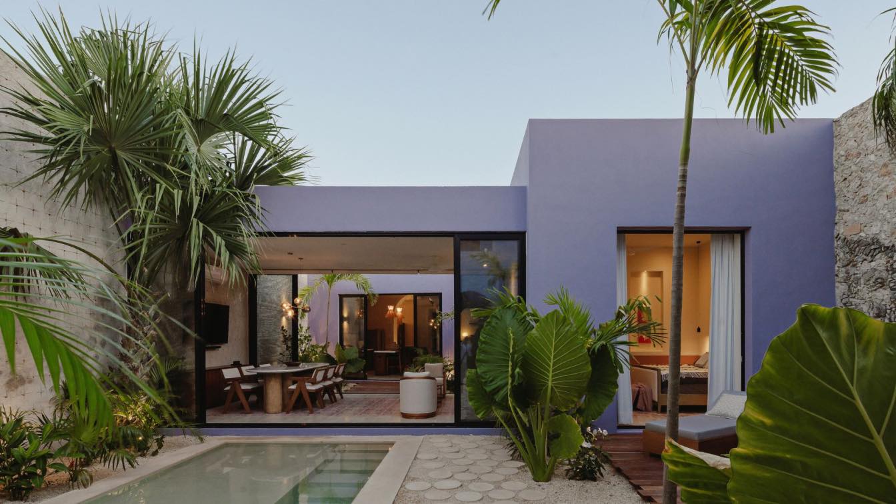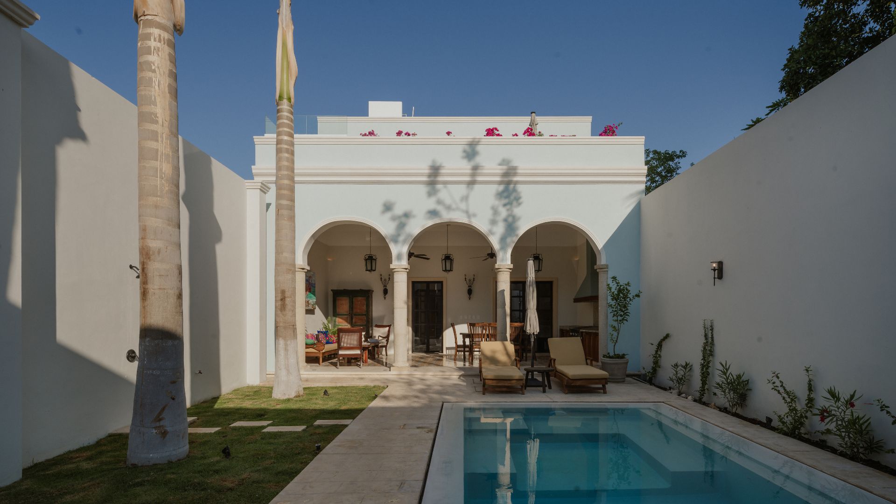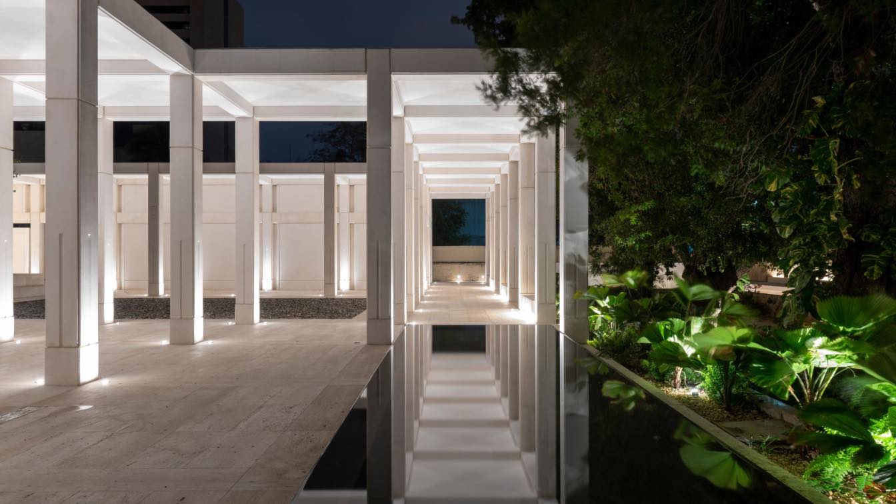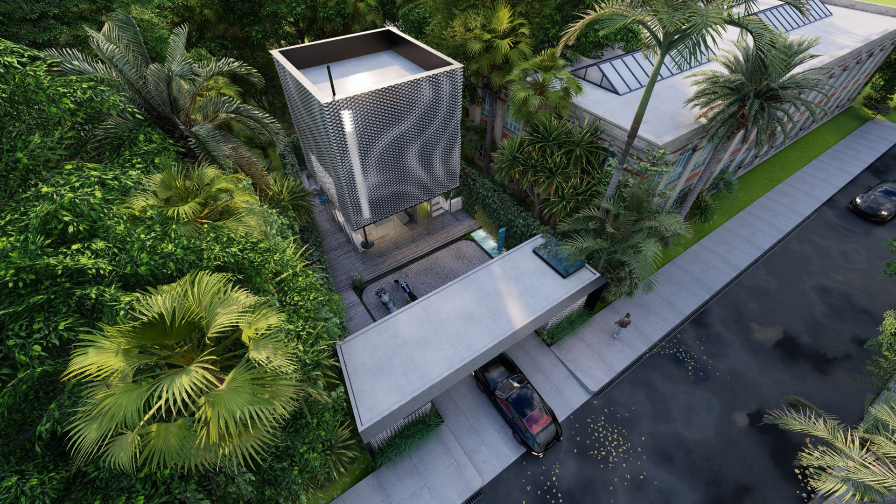Laguna de Bacalar is one of the most magical places that exist in the Yucatan Peninsula. This concept seeks to honor this sacred place and transmit feelings of introspection to the human being. The dock project is based on the rescue of a current dock and with this new projection it extends further into the lagoon.
Project name
Bacalar Levitating Sanctuary Dock
Architecture firm
Manuel Aguilar Arquitecto, Reyes Torres Arquitectura
Location
Bacalar, Quintana Roo, Mexico
Tools used
Autodesk AutoCAD, SketchUp, Autodesk 3ds Max, Adobe Photoshop
Principal architect
Manuel Aguilar, Guillermo Reyes
Design team
Manuel Aguilar, Guillermo Reyes
Collaborators
Guillermo Reyes
Visualization
Miguel Carrillo
Typology
Hospitality › Hotel
Casa Mulix is an oasis of tranquility and harmony in nature, a place where the connection with the natural environment is palpable in every corner. It envelops you in a feeling of well-being and fulfillment that lasts long after your visit.
Architecture firm
Arkham Projects
Location
Mérida, Yucatán, Mexico
Principal architect
Benjamín Peniche Calafell, Jorge Duarte Torre
Construction
Concretum Constructora
Material
Concrete, Stone, Steel, Wood, Glass
Typology
Residential › House
The recovery of housing in Merida, Yucatan has left in evidence the different variations of properties in their aesthetic and programmatic characteristics, one of them is Pitahaya House; an introverted house due to its different alterations during its life, dark and spatially unpleasant.
Project name
Pitahaya House
Architecture firm
Taller Estilo Arquitectura S. de R. L. de C. V.
Location
Calle 47 por 80 y 82 Colonia Centro. Mérida, Yucatán, Mexico
Principal architect
Víctor Alejandro Cruz Domínguez, Iván Atahualpa Hernández Salazar, Luís Armando Estrada Aguilar
Collaborators
Andrea Balam Lizama, Jorge Escalante Chan, Juan Rosado Rodríguez
Structural engineer
Juan Diaz Cab
Construction
Juan Diaz Cab, Martha Acosta Pech
Material
Stone, Concrete, Steel, Glass
Typology
Residential › House
Halfway between the city of Mérida and the beach, in a golf club, a piece of land with a panorama full of green receives this house for a family whose main idea was to have a custom-made property following their lifestyle, with multiple spaces of coexistence for the day to day.
Architecture firm
Artesano Estudio de Arquitectura e Interiores
Location
Mérida, Yucatan, Mexico
Photography
Manolo R. Solis
Principal architect
Daniela Álvarez, Jaime Peniche
Design team
Daniela Álvarez, Jaime Peniche
Interior design
Artesano Estudio de Arquitectura e Interiores
Tools used
AutoCAD, Adobe Photoshop
Material
Chukum, stone, concrete
Typology
Residential › House
Casa Pulpo is a Yucatecan house from the beginning of the last century that is located in one of the oldest neighborhoods of the city. The original bay houses a room and the living room, both retain their high ceilings with the traditional white metal beams and their wooden beams, whose treatment was based on leaving the wood exposed with reminisce...
Architecture firm
Workshop Diseño y Construcción
Location
Mérida, Yucatán, Mexico
Principal architect
Francisco Bernés Aranda, Fabián Gutiérrez Cetina
Collaborators
Galerista Yesenia Lope (Art)
Interior design
Artesano MX
Construction
Alejandro Bargas Cicero, Isabel Bargas Cicero, Francisco Bernés Aranda, Fabián Gutiérrez Cetina
Typology
Residential › House
The façade was with modifications, humidity and signs of deterioration.The conservation of some original moldings with detachments was observed, blacksmith elements in the oxidation state and non-original aggregate elements such as, an access gate to the garage and a fixed glass that blocks pedestrian access.
Project name
Casa Dos Sueños
Architecture firm
Park Estudio
Location
Mérida, Yucatan, Mexico
Principal architect
Jessica Park
Material
Suppliers: Tecnolite lamps, Comex paints, La Peninsular floors, Bayit Decore stove , Antique furniture of Furniture in transit, New Well Home furniture, Mármol Mido
Typology
Residential › House
This project is part of the original premises and property of the “Quinta Montes Molina” located in Merida, Yucatan. The house was built in 1906 and became an architectural icon and emblem of the Paseo Montejo, the most notorious avenue on the city in which most of the early century houses were built during the sisal boom.
Project name
QMM Cultural Center (Centro Cultural Quinta Montes Molina)
Architecture firm
Materia
Location
Merida, Yucatan, Mexico
Photography
Jaime Navarro
Principal architect
Gustavo Carmona
Design team
Karla Uribe, Gustavo Xoxotla, Luis Felipe Márquez, Mathías Henry, Raybel Cueva, Yaatzil Ceballos, Sandra Ciro, Teresa Berumen, Edgar Dzul, Magaly Morales, Miguel Ramírez, María Castelazo
Collaborators
Prefabricated Concrete: Predecon. PM: Yamil Barbosa
Structural engineer
Enrique Escalante + Cristian González
Landscape
Gustavo Carmona + Molino Lab + Jarde
Material
Concrete, Steel, Stone
Client
Quinta Montes Molina
Typology
Cultural Architecture › Cultural Center
Located in Merida, Yucatan, Caustic House is a tiny house with a cozy living, outdoor kitchen, and private showroom. The swimming lane passes through entire house refreshing the social area, the dynamic pattern facade imitates the effect of caustic water with the arrangement of brick. The game of shadows is different every time throughout the year.
Project name
Caustic House
Architecture firm
GAS Architectures
Location
Mérida, Yucatán, Mexico
Tools used
Rhinoceros 3D, Grasshopper, Adobe After Effects
Principal architect
Germán Sandoval
Design team
Kesia Devallentier, Germán Sandoval
Collaborators
Interior Design: Kesia Devallentier
Typology
Residential › House

