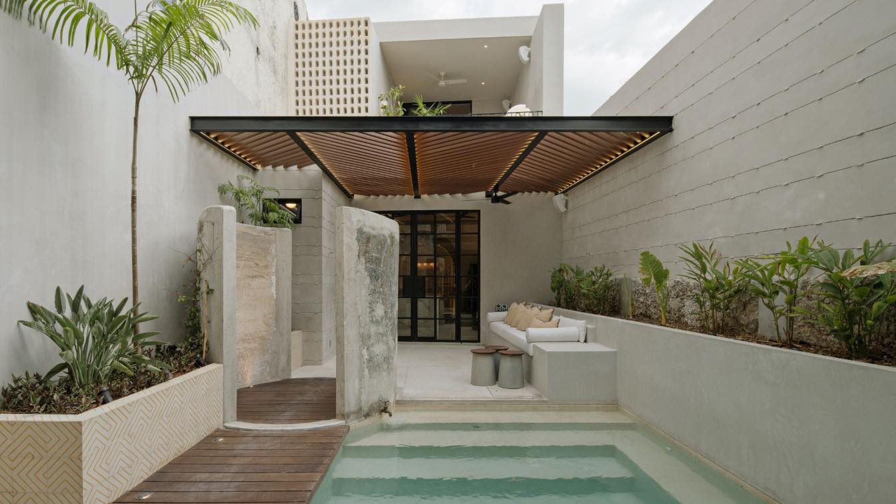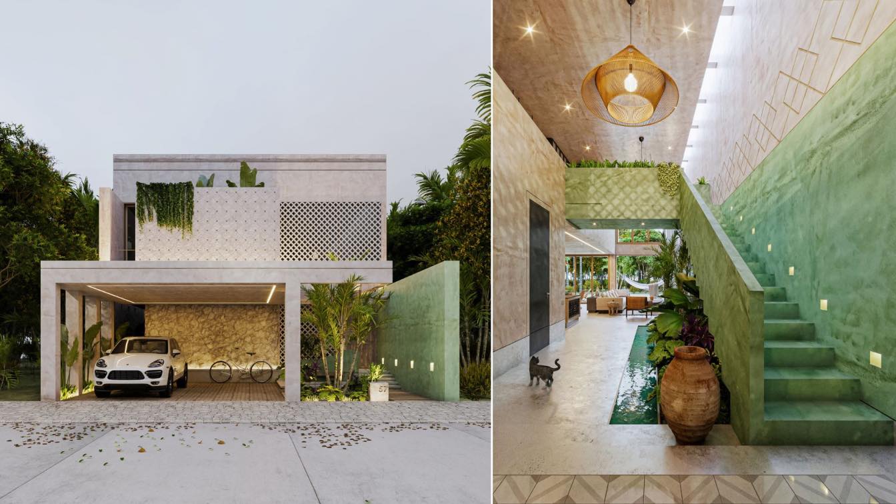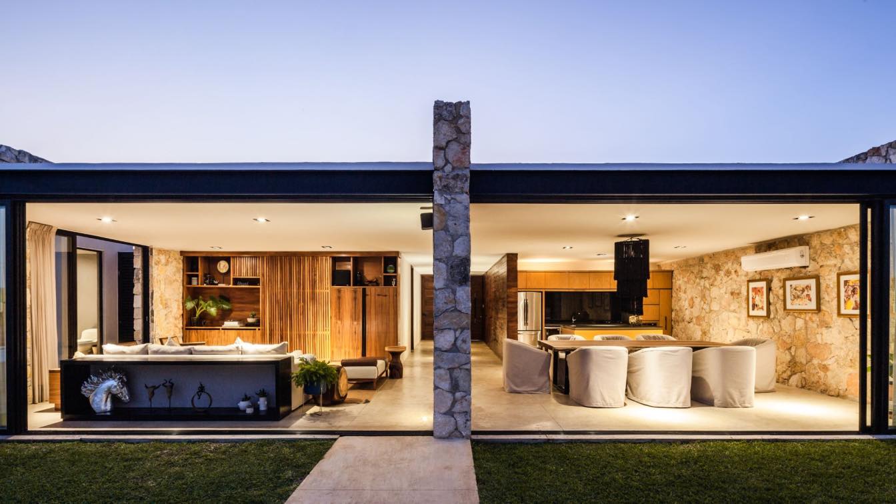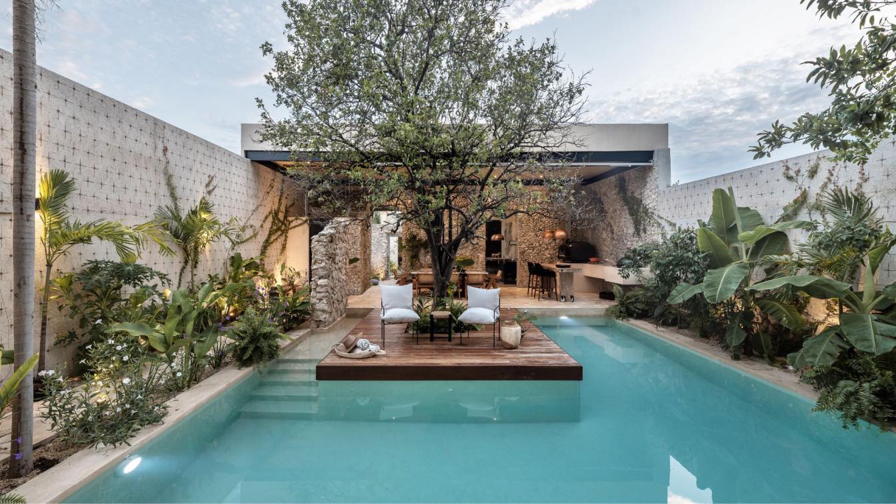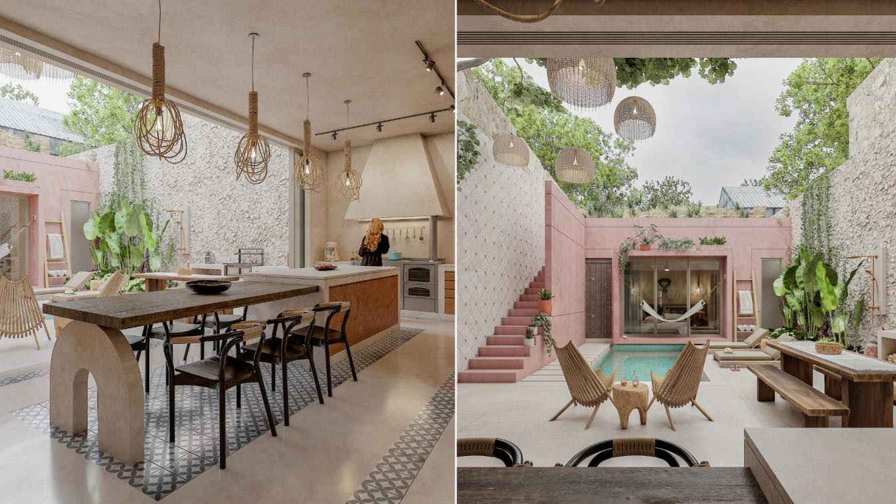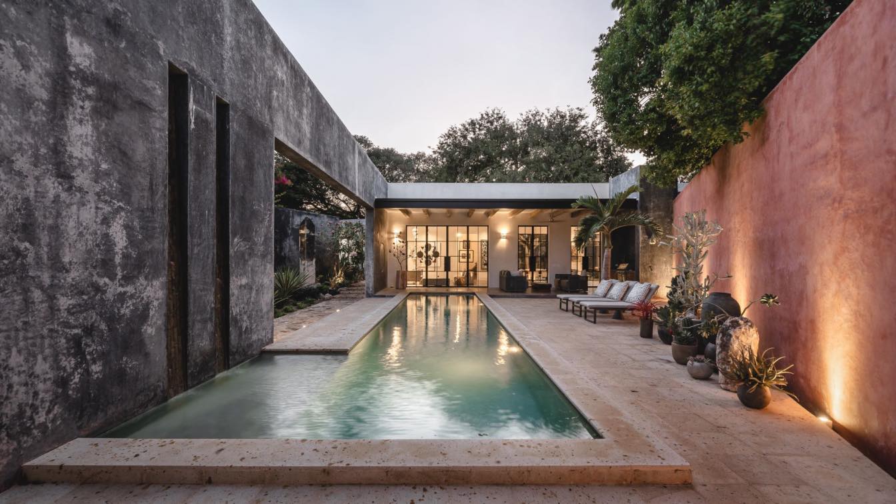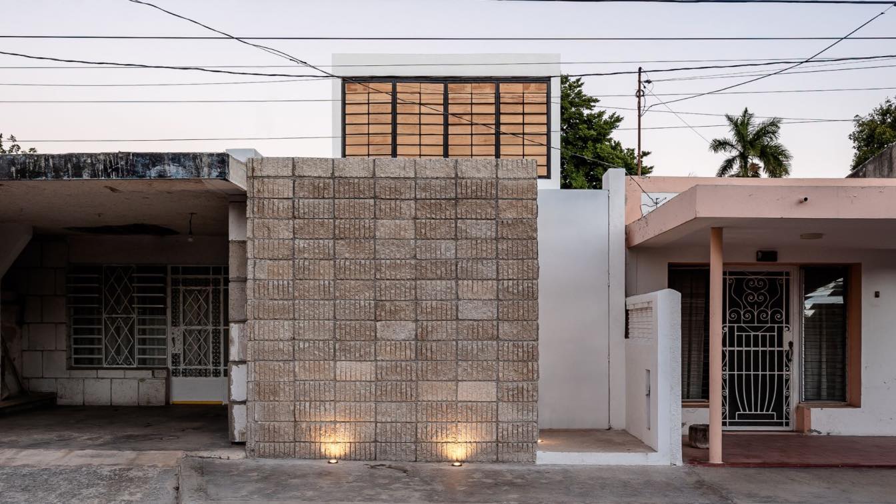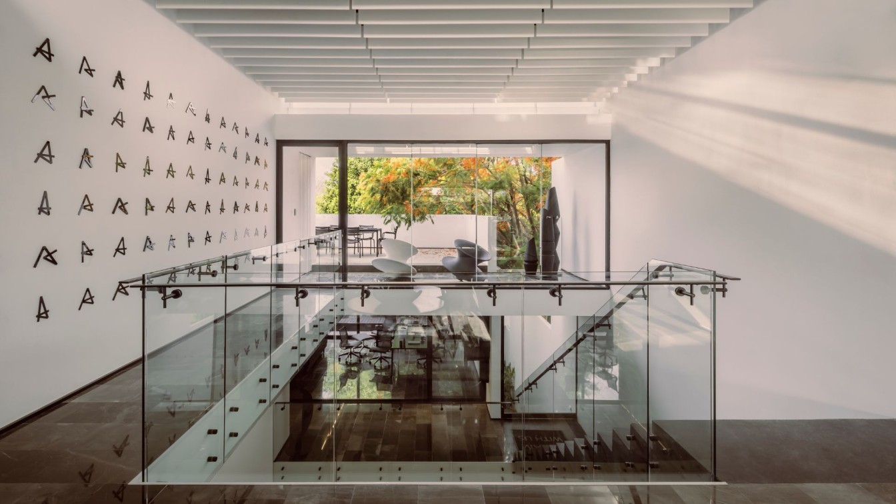Casa Encanto is a restoration and remodel project of a “casona” from the early XX century, located in Mérida, a few meters from the emblematic Paseo Montejo. The project aims to contribute to the preservation of the residential use of Merida’s Historic Center by reusing the existing construction and giving it a new life.
Project name
Casa Encanto
Architecture firm
Binomio Taller
Principal architect
Maya Ruz, Raquel Rodriguez
Design team
Maya Ruz, Raquel Rodriguez
Interior design
Binomio Taller
Civil engineer
Aedis Ingenieria
Structural engineer
Jose Pinto Salum
Supervision
Binomio Taller
Tools used
AutoCAD, SketchUp, Adobe Photoshop, Lightroom
Construction
Aedis Ingenieria
Material
Concrete, Pasta Tile, Oak and Cedar (solid and veneer), Eurovent Aluminum, Steel
Typology
Residential › House
Casa Canamayté is born from the reinterpretation of various elements of culture and architecture in Mérida, incorporating concepts and elements unique to the region through a contemporary style.
Project name
Casa Canamayte
Architecture firm
KAMA Taller de Arquitectura
Location
Merida, Yucatan, Mexico
Tools used
AutoCAD, SketchUp, Adobe Photoshop
Principal architect
Armando Aguilar
Design team
Kathia Garcia, Armando Aguilar
Collaborators
Horacio Garcia (Civil engineer), Jose Balderrama (Structural engineer),
Visualization
KAMA Taller de Arquitectura
Typology
Residential › House
The house is located in Conkal, on the outskirts of Mérida. This property is located in a small subdivision where the polo club is located. The spaces are organized as follows: the main room is the area for the whole family to live and rest, the children's room is contemplated, only to spend the night, inviting them to leave the room and look for e...
Project name
Cortijo Santa Carlota
Architecture firm
Warm Architects
Location
Conkal, Yucatan, Mexico
Photography
Oscar Hernández
Principal architect
Carlos Del Castillo
Design team
Bernardo Negrete
Interior design
Bernardo Negrete Studio
Lighting
Warm Architects, Bernardo Negrete Studio
Supervision
Warm Architects
Visualization
Bernardo Negrete Studio
Tools used
AutoCAD, Revit
Material
Local stone, local wood like tzalam, concrete
Typology
Residential › House
Casa Pakaal is a historic house dating from the beginning of the 20th century. It is located in one of the most important streets of the city of Mérida, Mexico and in one of its oldest neighborhoods, Santiago.
Architecture firm
Workshop Diseño y Construcción
Location
Mérida, Yucatán, Mexico
Photography
Manolo R. Solís
Design team
Francisco Bernés Aranda, Fabián Gutiérrez Cetina, Isabel Bargas Cicero
Collaborators
Galeria Urbana (Art), Ixina (Kitchen)
Interior design
Artesano MX
Material
Chukum, Concrete, Wood, Stone, Steel
Typology
Residential › House
Casa Kancab, located in the center of Mérida, Yucatán, was born as an architectural project that exhibits a fusion between colonial construction and contemporary design. This remodeling project aimed to preserve the essence of the original building, which is emblematic of the region's architectural heritage.
Architecture firm
KAMA Taller de Arquitectura
Location
Merida, Yucatan, Mexico
Photography
KAMA Taller de Arquitectura
Principal architect
Armando Aguilar
Design team
Kathia Garcia, Armando Aguilar
Collaborators
Chiro Tabby
Interior design
KAMA Taller de Arquitectura
Civil engineer
Horacio Garcia
Structural engineer
Jose Balderrama
Environmental & MEP
Jose Balderrama
Landscape
KAMA Taller de Arquitectura
Lighting
KAMA Taller de Arquitectura
Supervision
KAMA Taller de Arquitectura
Visualization
KAMA Taller de Arquitectura
Tools used
AutoCAD, SketchUp, Adobe Photoshop
Construction
KAMA Taller de Arquitectura
Material
Chukum, Concrete, Wood, Stone
Typology
Residential › House
With the premise "He came first" El Tamarindo is a house that aims to explain the symbiosis between architecture and nature. Being the tree the main piece and axis of the architectural project.
Project name
El Tamarindo House
Architecture firm
Taller Estilo Arquitectura
Location
Barrio de San Sebastián, Mérida, Yucatán, Mexico
Principal architect
Víctor Alejandro Cruz Domínguez, Iván Atahualpa Hernández Salazar, Luís Armando Estrada Aguilar
Collaborators
Silvia Cuitún Coronado, Yahir Ortega Pantoja
Structural engineer
Rafael Domínguez Barjau
Construction
Rafael Domínguez Barjau
Typology
Residential › House
Eva´s House is a house that adapts to the pre-existing structure with 112 sqm2 of construction, a very narrow and anonymous facade where the design proposal directs us to work on an idea of free plan leaving the structural elements in evidence.
Architecture firm
Taller Estilo Arquitectura
Location
Calle 74 por 41 y 43 Colonia Centro. Mérida, Yucatán, Mexico
Principal architect
Víctor Alejandro Cruz Domínguez, Iván Atahualpa Hernández Salazar, Luís Armando Estrada Aguilar
Design team
Víctor Alejandro Cruz Domínguez, Iván Atahualpa Hernández Salazar, Luís Armando Estrada Aguilar
Collaborators
Andrea Balam Lizama, Jorge Escalante Chan, Juan Rosado Rodríguez
Interior design
Taller Estilo Arquitectura
Civil engineer
Juan Díaz Cab
Structural engineer
Juan Diaz Cab
Supervision
Taller Estilo Arquitectura
Visualization
Andrea Balam Lizama, Jorge Escalante Chan
Construction
Juan Diaz Cab, Raul Arcila Guardian
Material
Concrete, Wood, Glass, Steel
Typology
Residential › House
The Asylum, an oasis in the middle of the city of Mérida, Yucatán. A collaborative project surrounded by natural sounds and scenes, with visual elements that move with the swaying of the wind, blocking contemporary distractions of the city life.
Architecture firm
Arkham Projects
Location
Mérida, Yucatán, Mexico
Photography
Cesar Béjar, Zaickz Moz
Principal architect
Benjamín Peniche Calafell / Jorge Duarte Torre
Collaborators
Branding: Vegrande
Construction
HIVE / Constro
Material
Concrete, Glass, Steel
Typology
Office - Building

