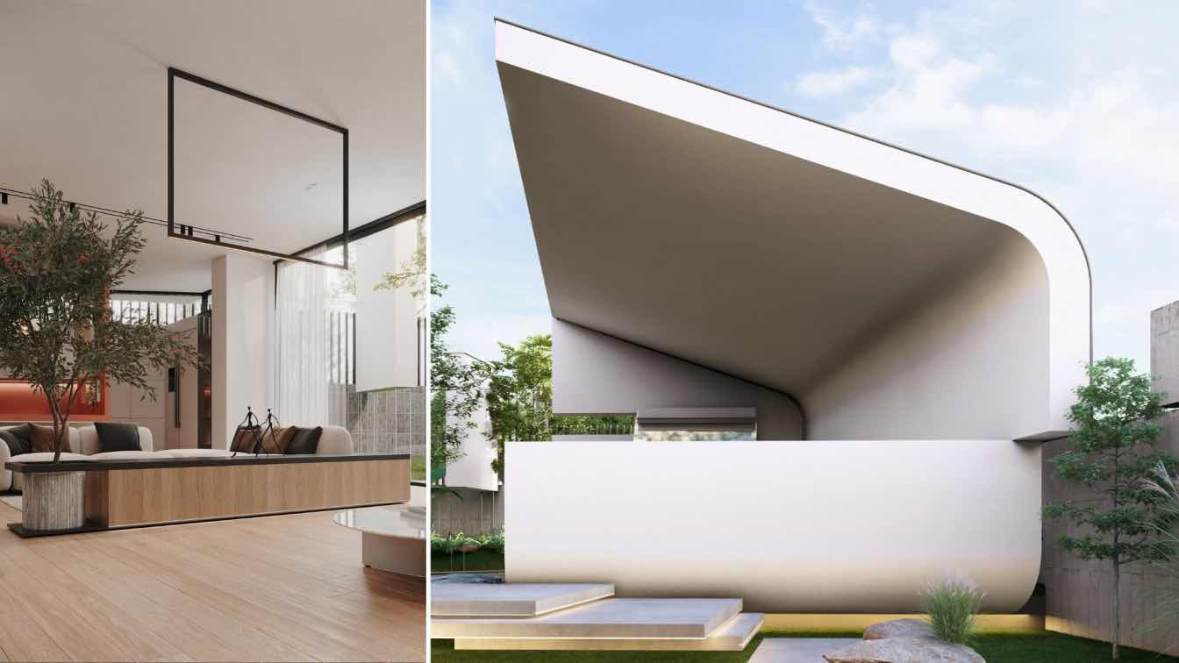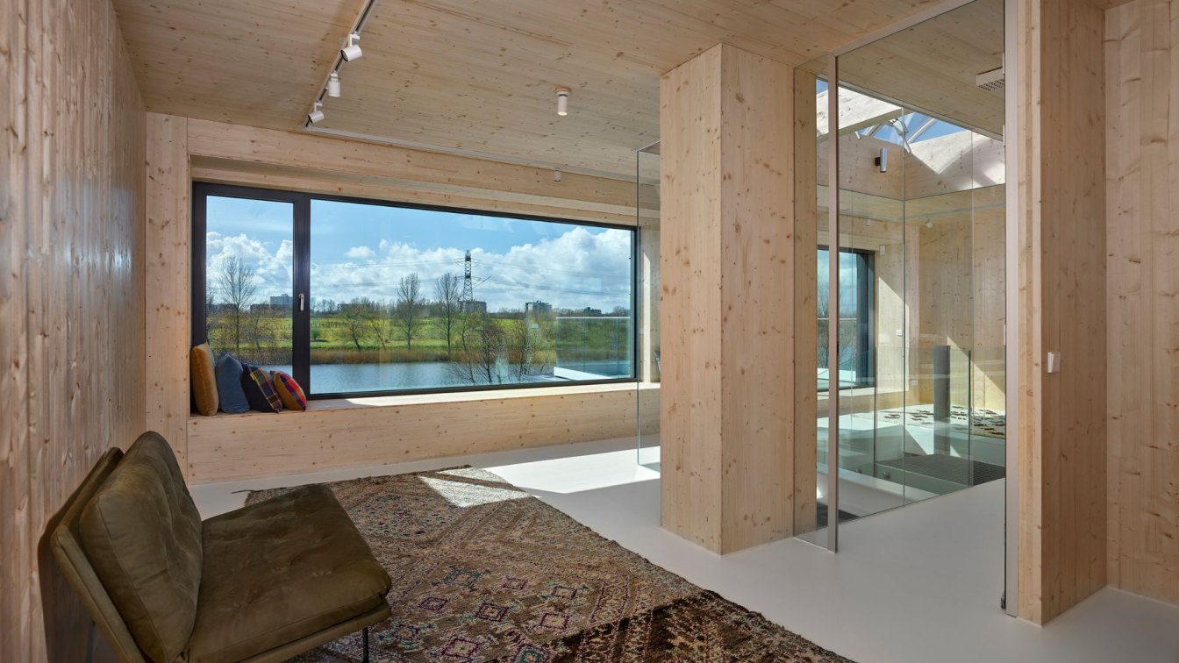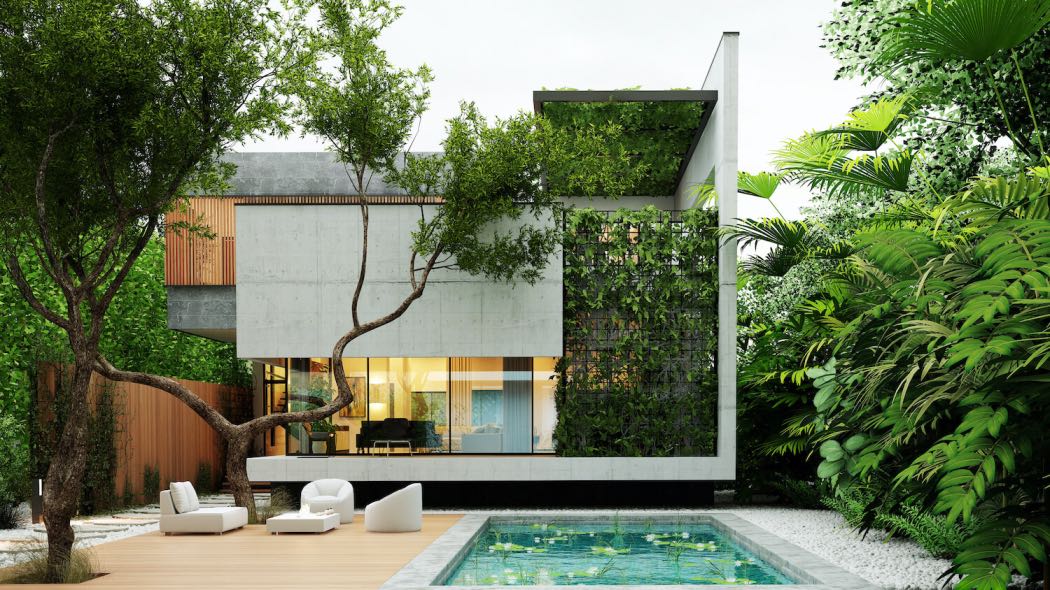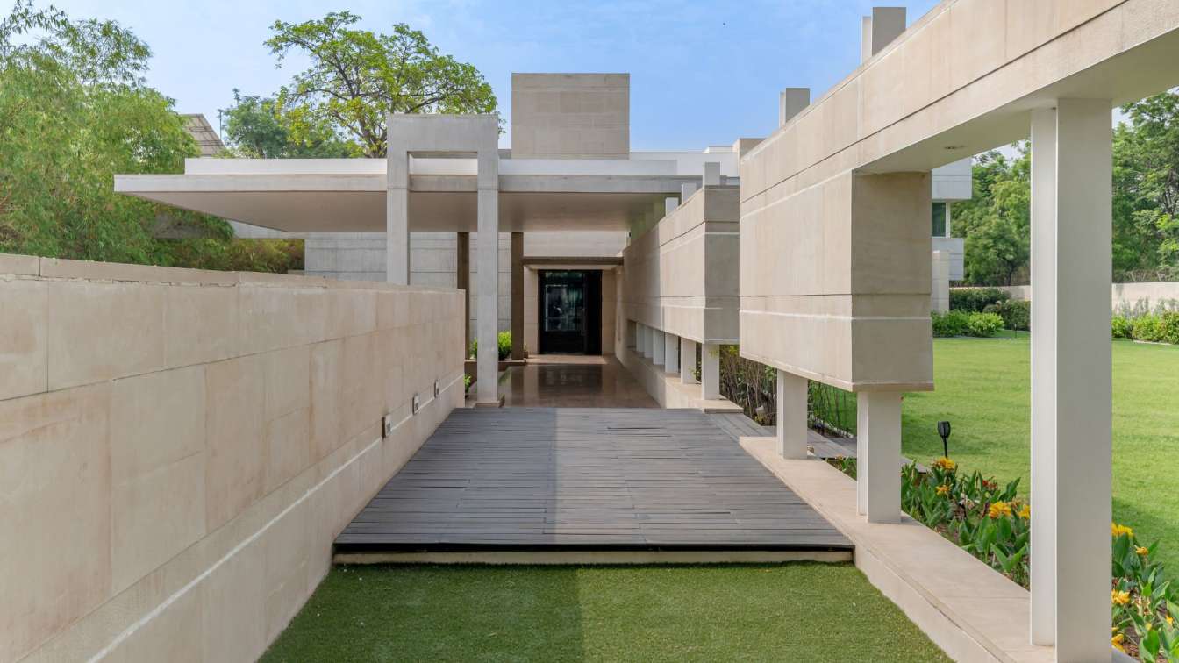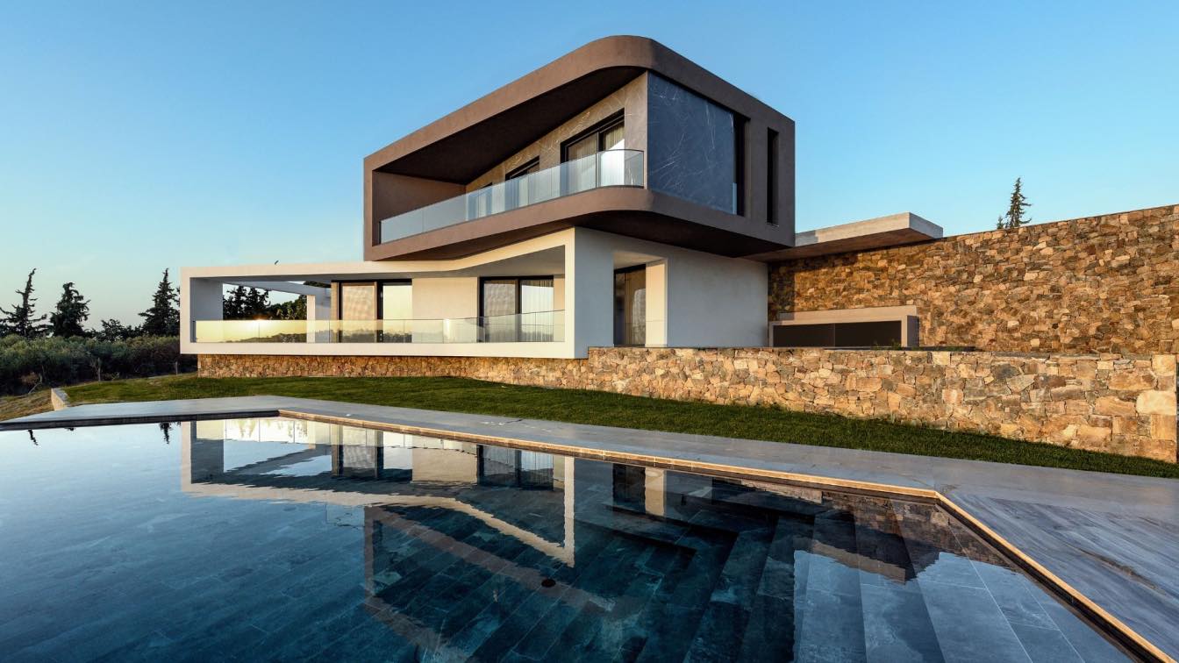Space Experience Architecture Studio: The “Toudali Villa” project is situated on a site with unique spatial constraints. The land lacks direct and full access to the main street and has a narrow frontage of only 5 meters—a decisive limitation that significantly shaped the project’s spatial and formal strategies.
One of the primary challenges of the site was the high degree of visual exposure and the presence of neighboring buildings along the southern edge, obstructing direct views toward the Alborz mountain range. Anticipating the future development of the surrounding context, the building’s overall form and spatial organization were carefully designed to preserve privacy while maximizing spatial quality.
A horizontal void in the middle of the site acts as both a visual and spatial bridge, connecting the narrow entrance with the western landscape. This void not only enhances natural light and ventilation throughout the structure but also plays a key role in organizing the volumes and defining distinct functional zones.
The central courtyard, located at the heart of the building mass, offers a private and secure visual anchor for the interior spaces. The project’s circulation system was conceived as a hierarchical sequence, reinterpreting conventional access patterns to create a gradual, meaningful, and diverse experience of entering the home.
The roof garden is strategically positioned in a part of the site adjacent to low-rise buildings, granting uninterrupted and expansive views toward the Alborz peaks. Additionally, a skylight above the first-floor bedroom allows residents to engage with the path of the sun throughout the day, fostering a deep connection between architecture and nature.


































