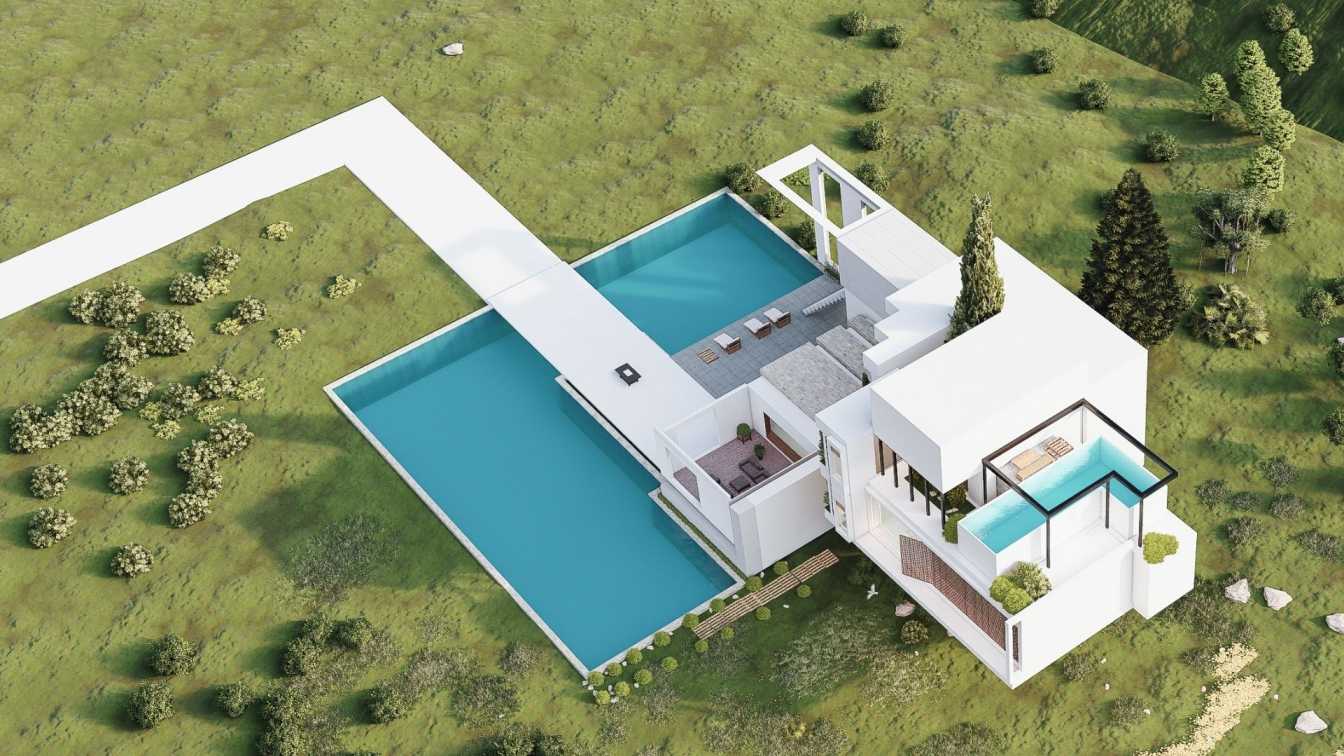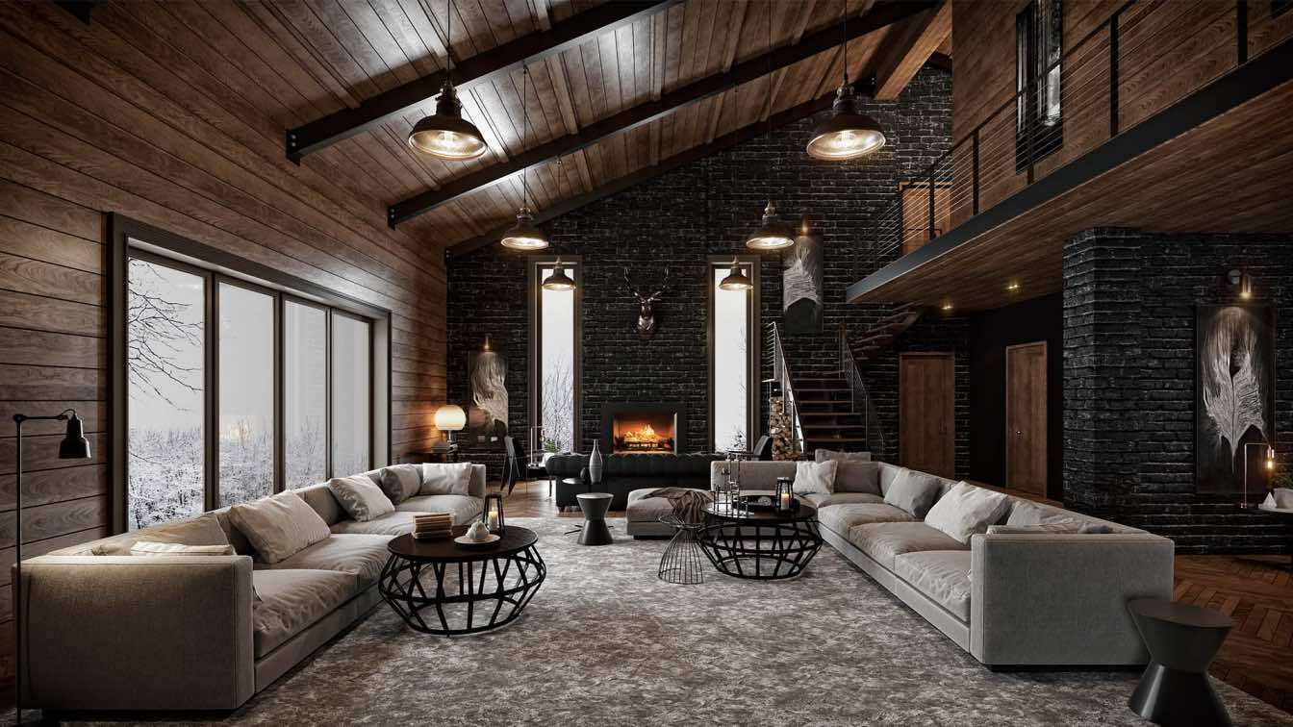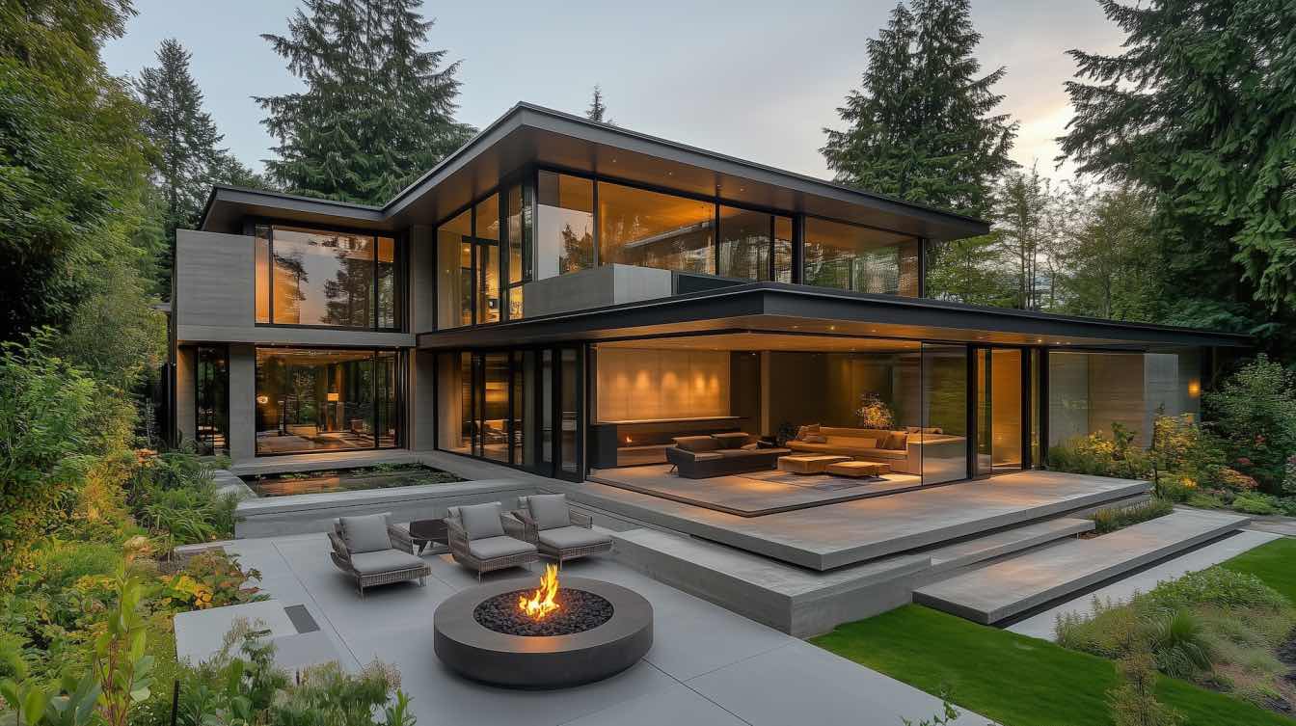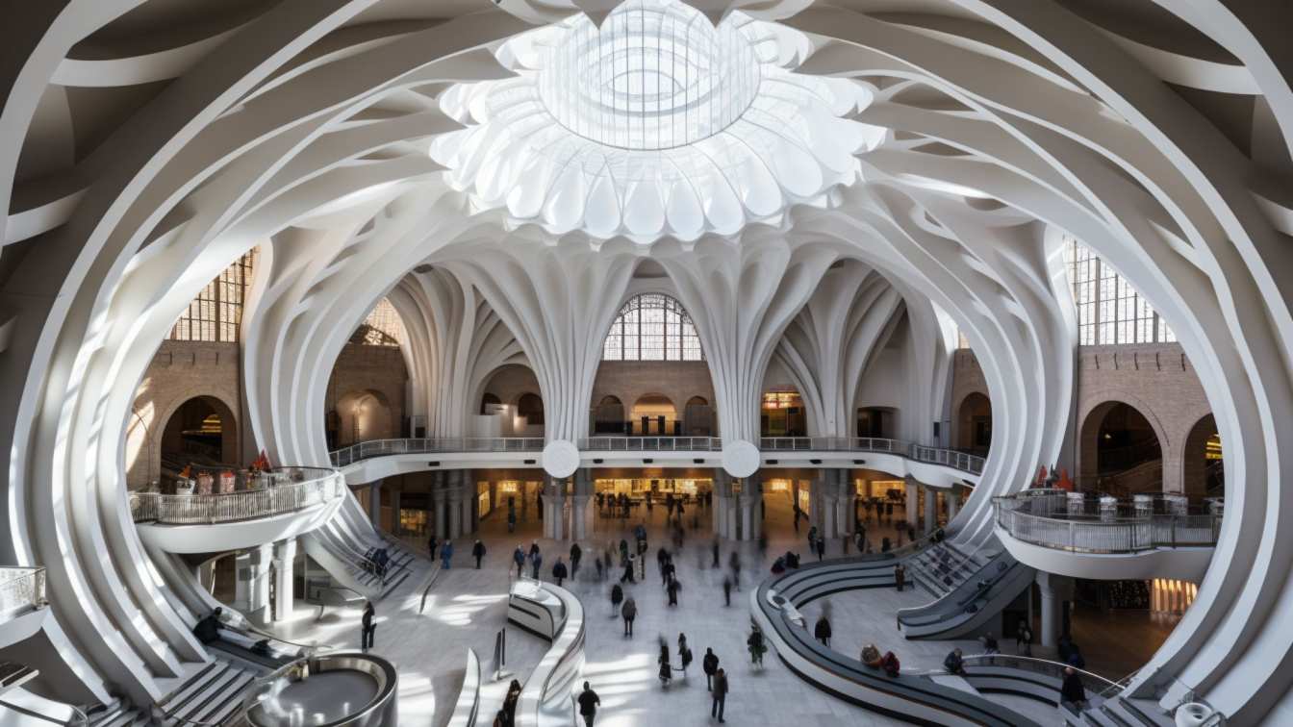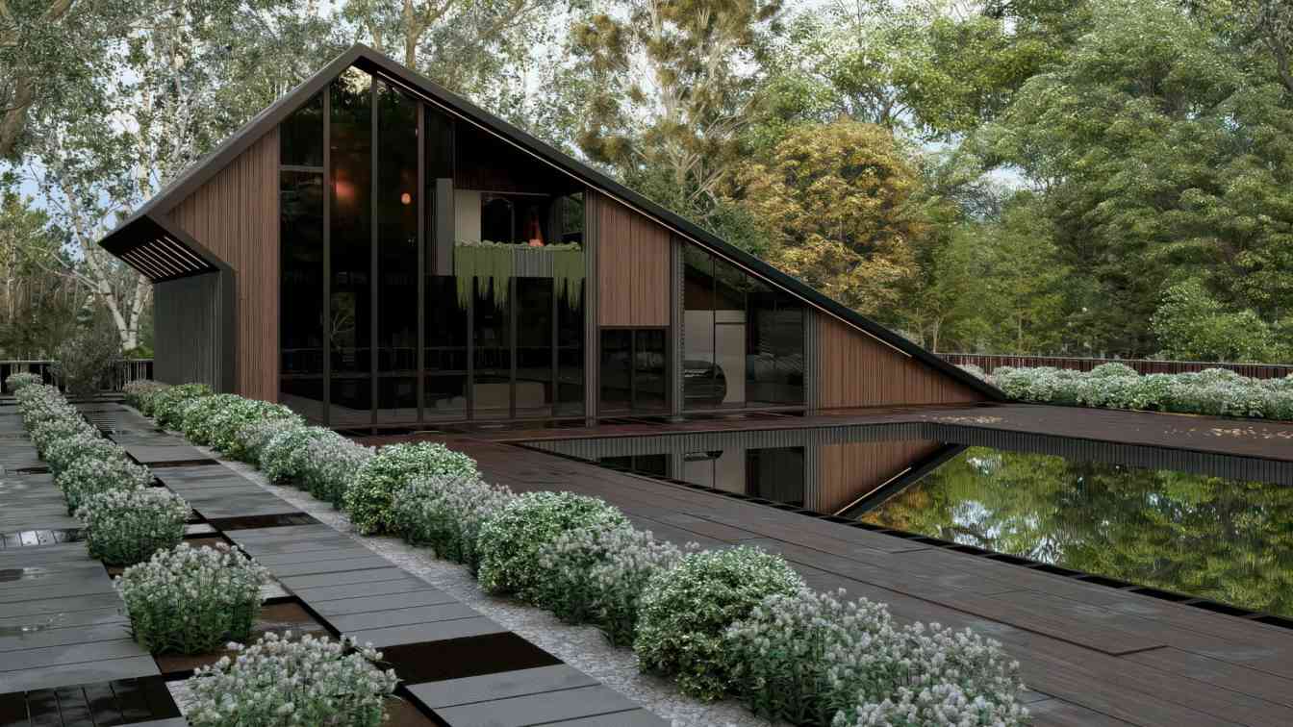Designed by Iranian architect Madineh Mohammadi, this project is located in the east-west part of the site and to design it, light material has been used to reduce the temperature inside. In front of the window, a movable wooden opening has been designed, to prevent direct sunlight, on the upper floor the pool is designed, which is connected to the upper floor, in this project a lot of details have been paid attention, the use of cypress tree is used for the facade of the building, which is a symbol of greenery and stability and original Iranian architecture, which is repeated in the facade. The building is located, and right in the middle of the building and the central courtyard there is a cypress tree whose height is visible in the facade of the building, this building is a bridge between the modern building and the building with the old identity.











