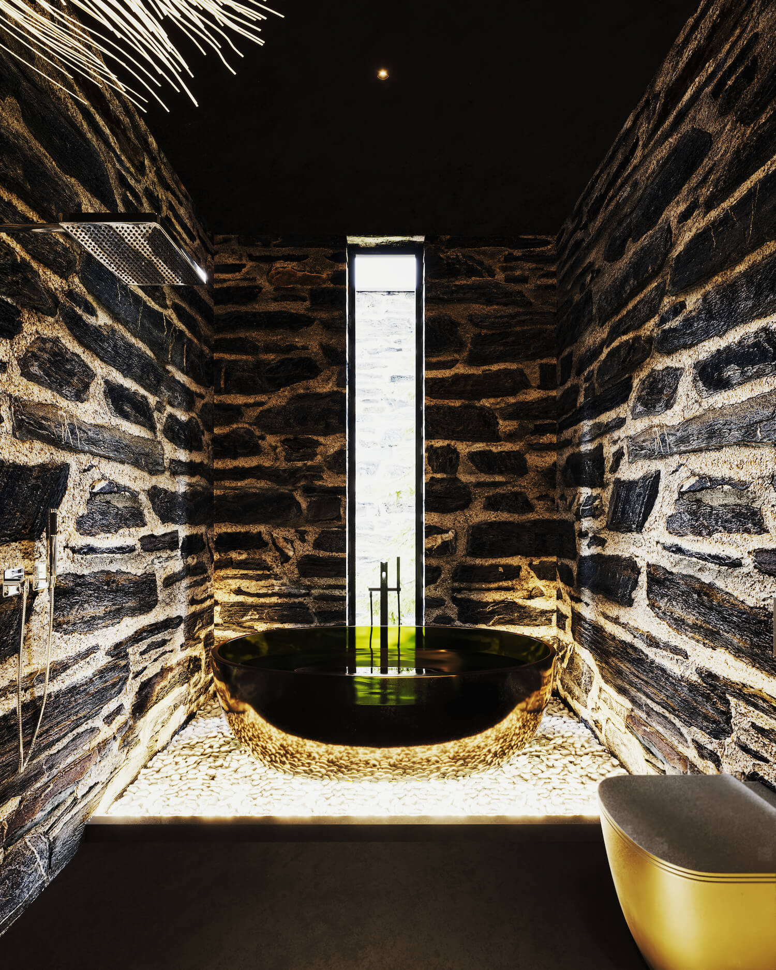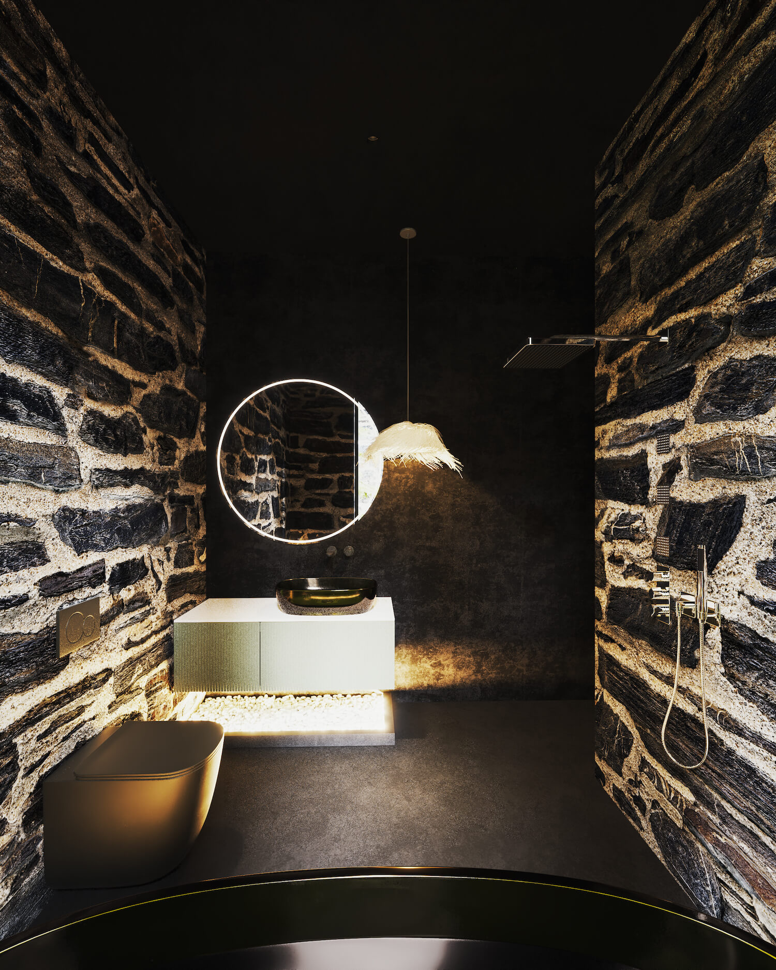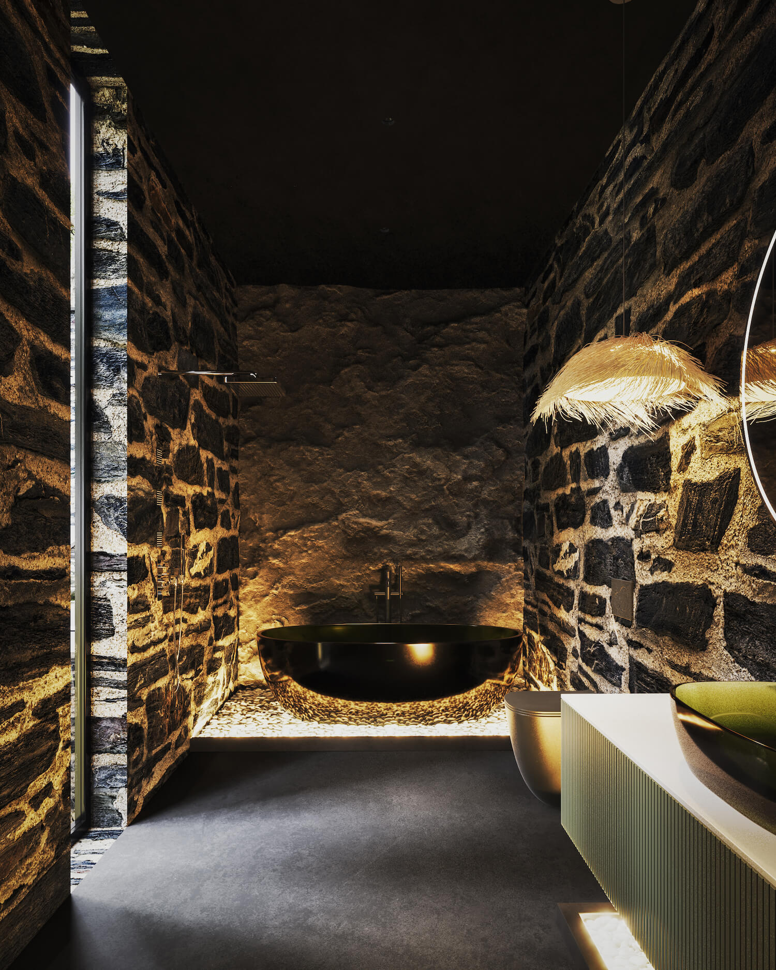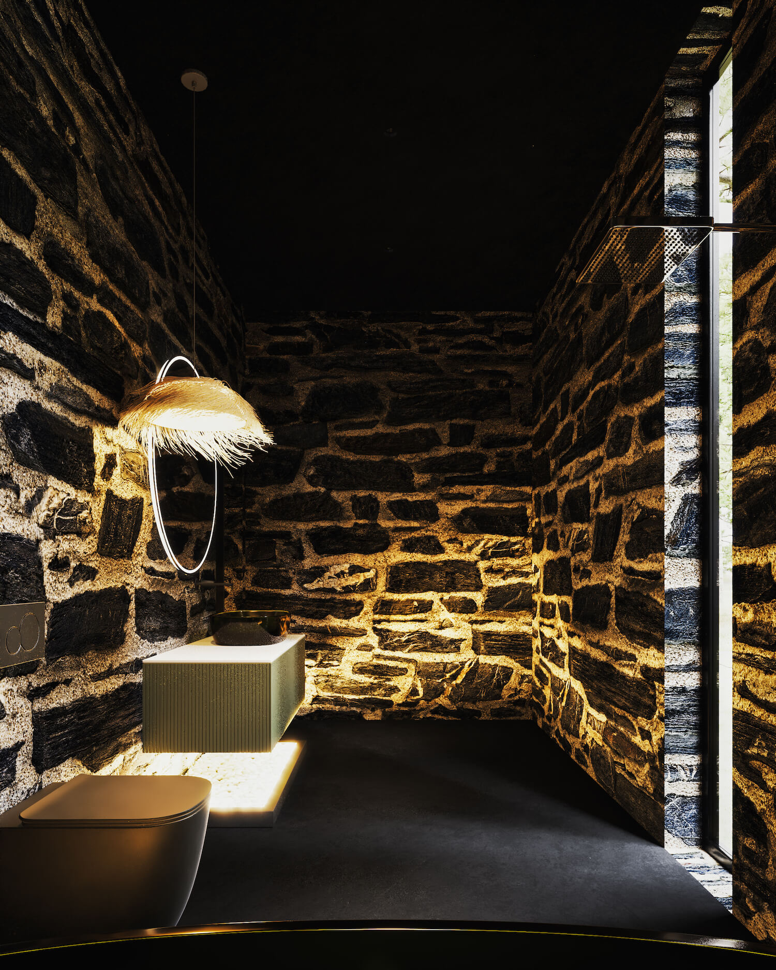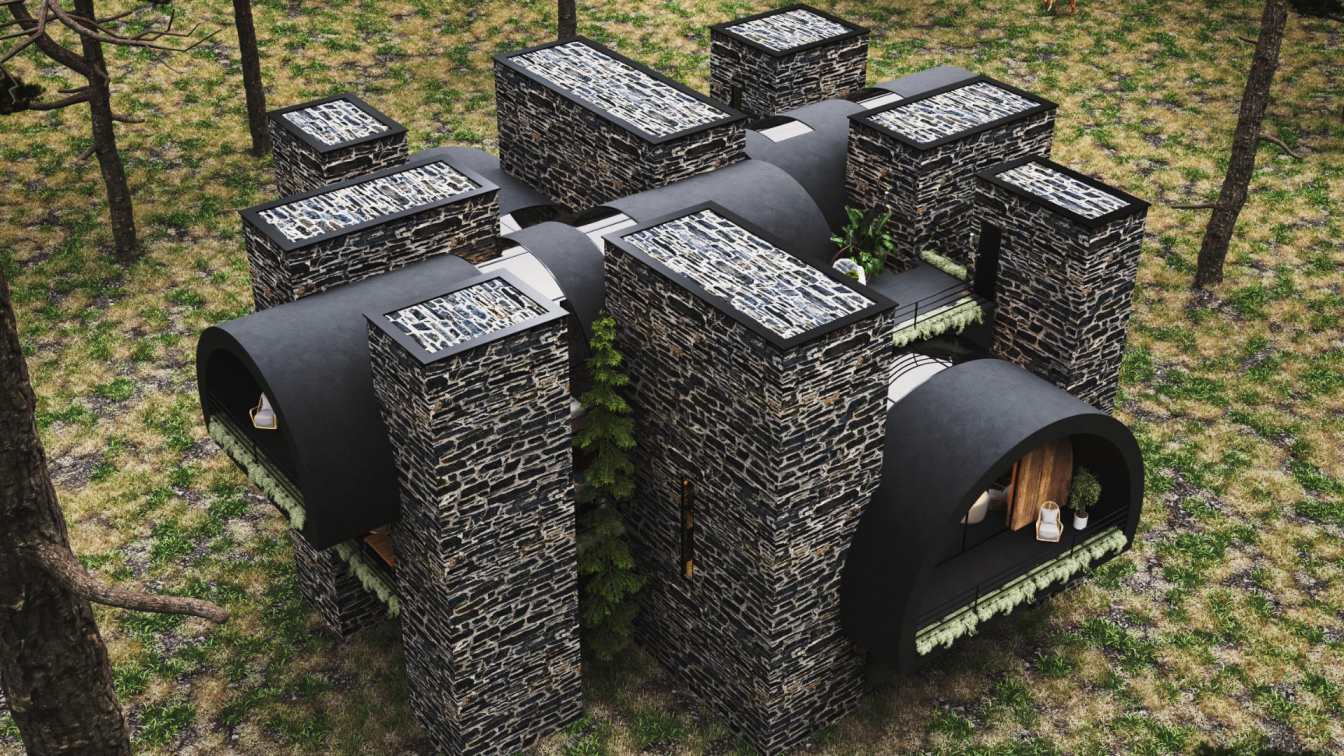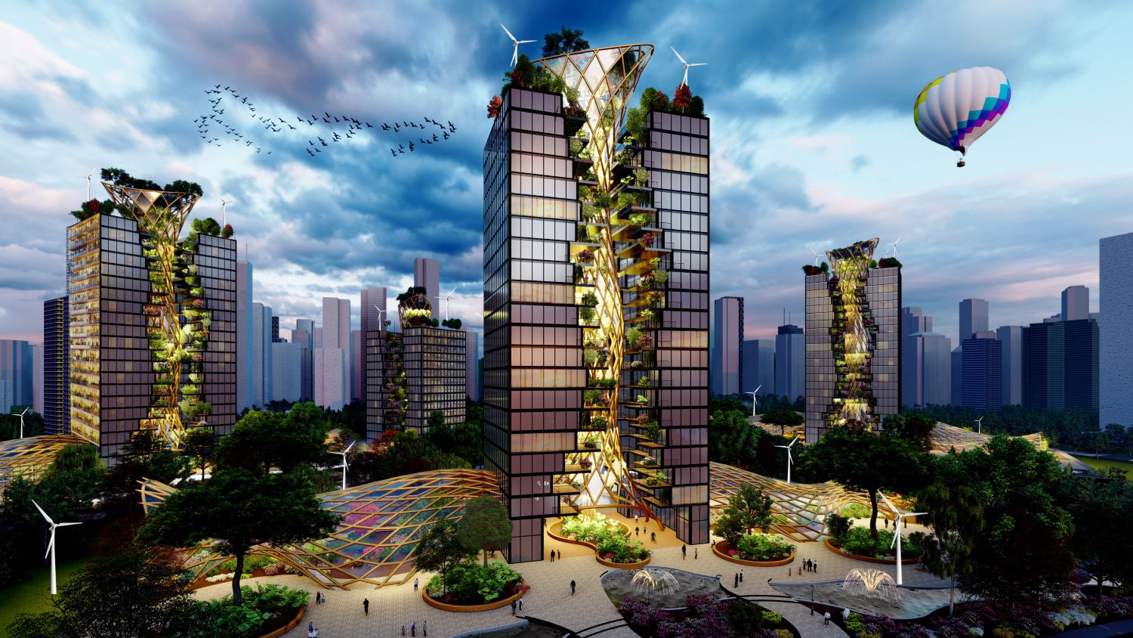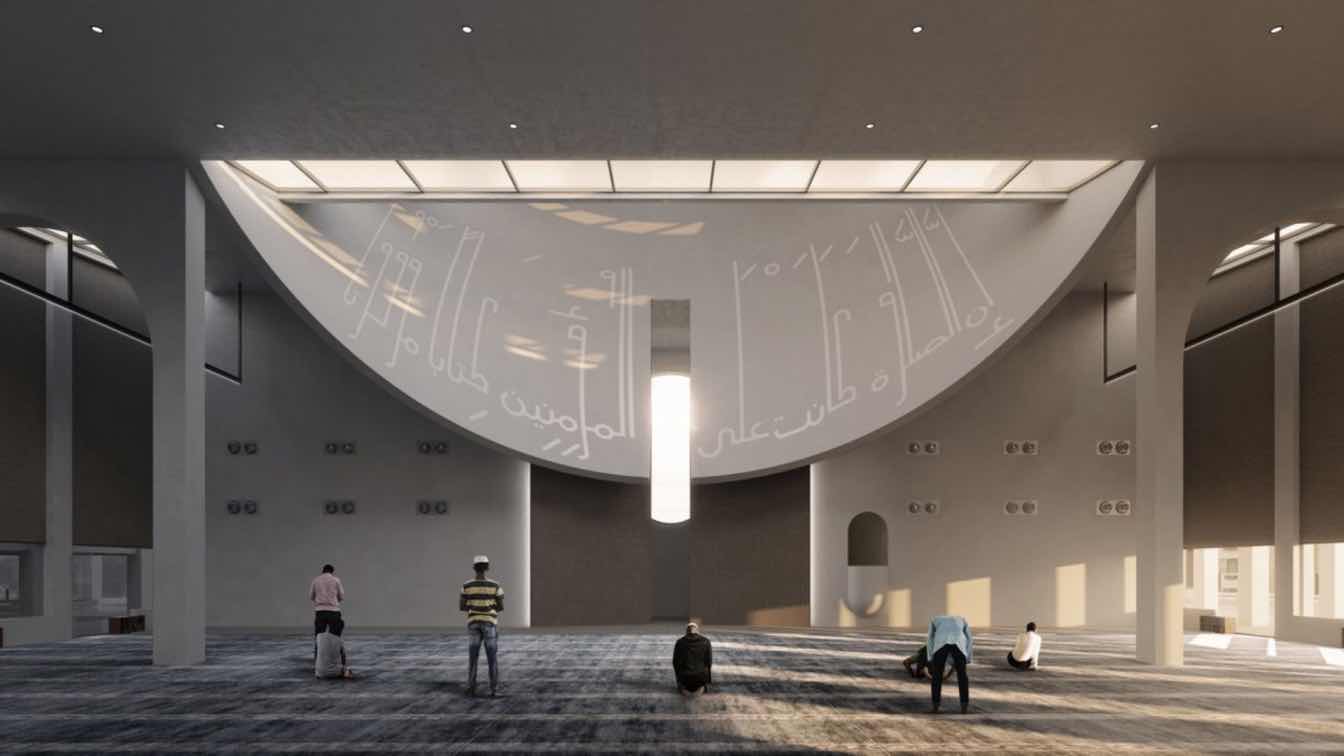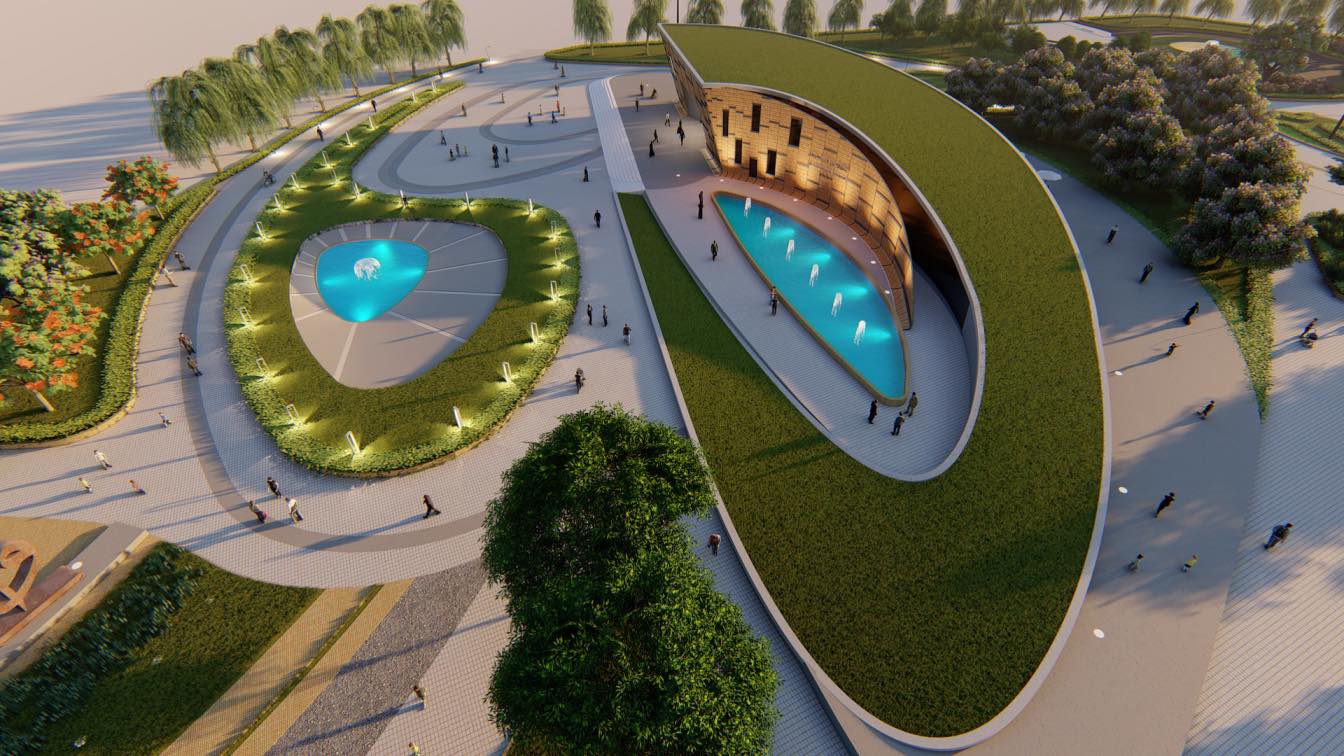Milad Eshtiyaghi: In the design of this project, the client asked us to design the Arc House 1, But we designed a new plan for him according to his wishes and the needs of the project context.
So that two boxes with an arched roof protrude between hard and rigid stones at two different height levels and each of them looks to different direction from each other, the softness of the arched box and the stones, like a plant that grows itself through a stone, It pulls itself out of a solid rock and grows.

























































