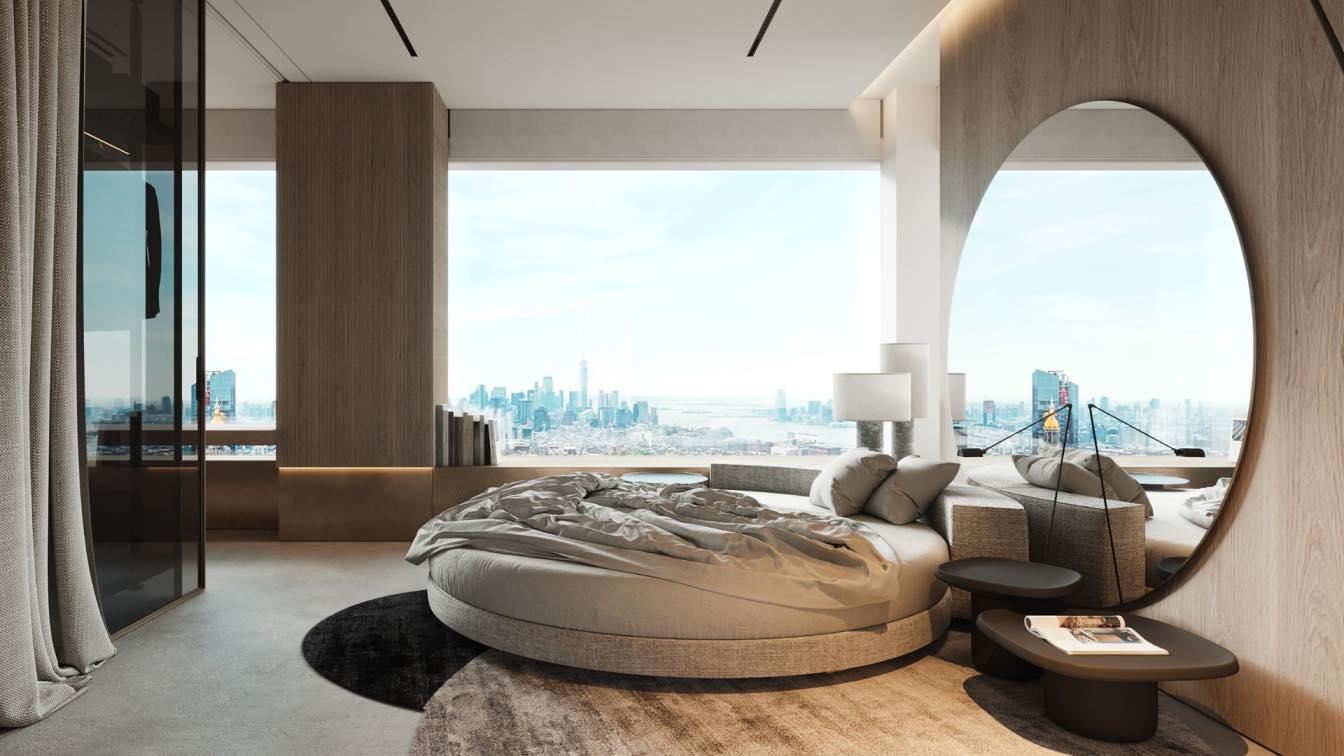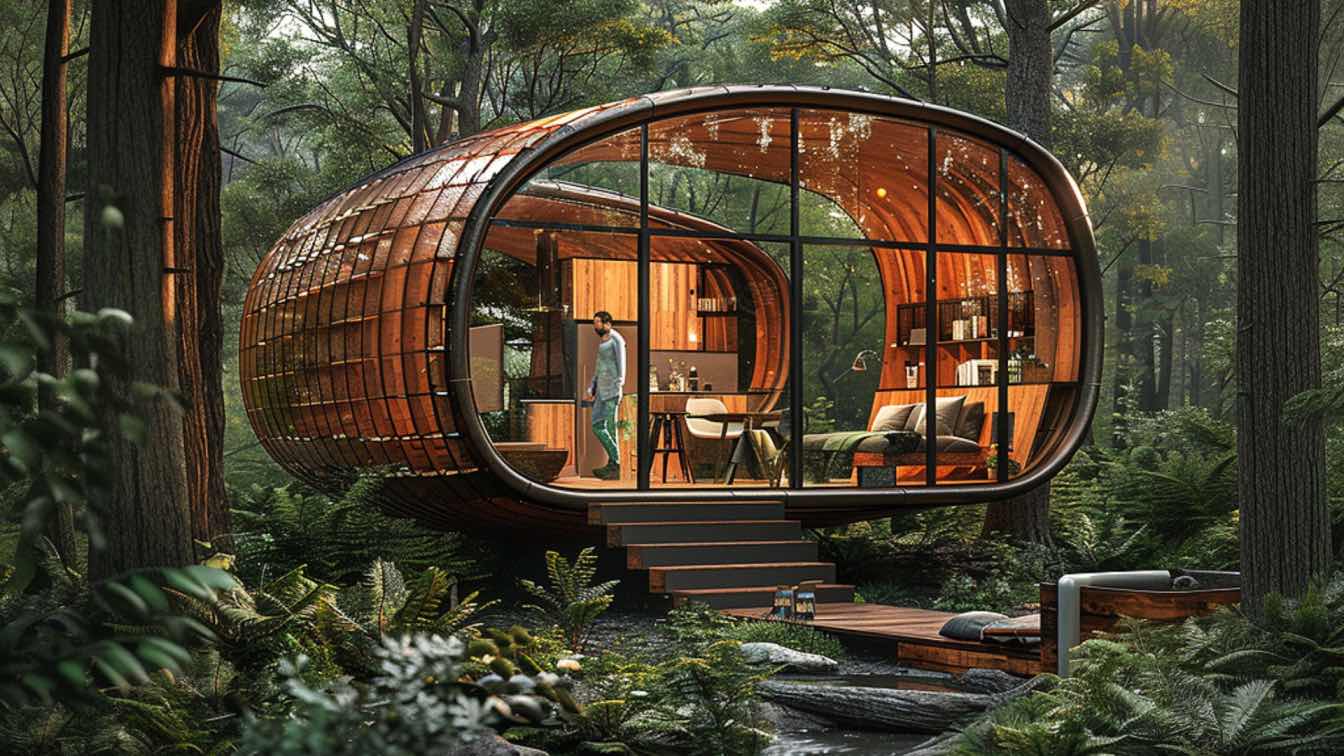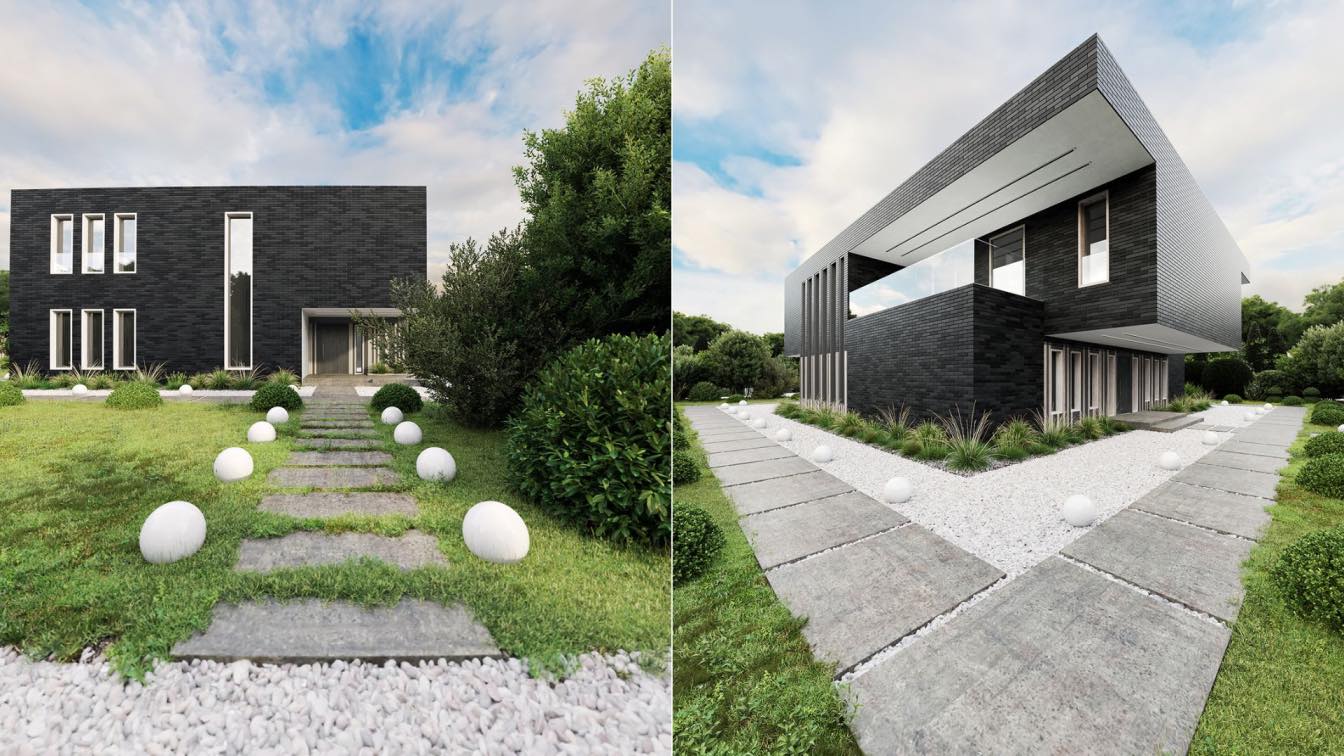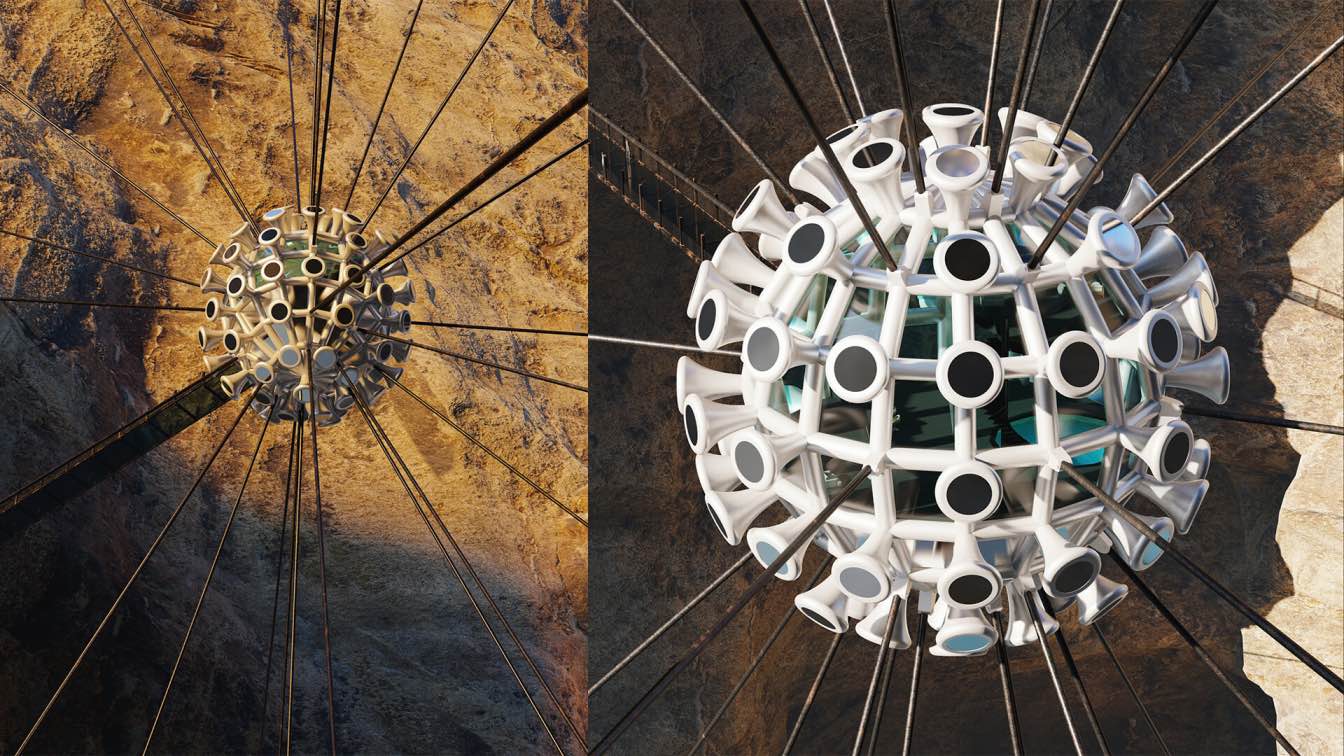Ufo Studio: The brick villa project is located in northern Iran. The total area of the project is 1800 meters and 420 meters is the infrastructure of the villa and 1380 meters is the landscape. The project style is a combination of modern and traditional architectural style. The materials used in this project are microsement concrete and bricks.
Brick is one of the architectural symbols of Iran. Vegetation is used according to the conditions of the area. Benefiting from greenery in the project is very effective, which establishes a visual connection with the audience.









.jpg)



