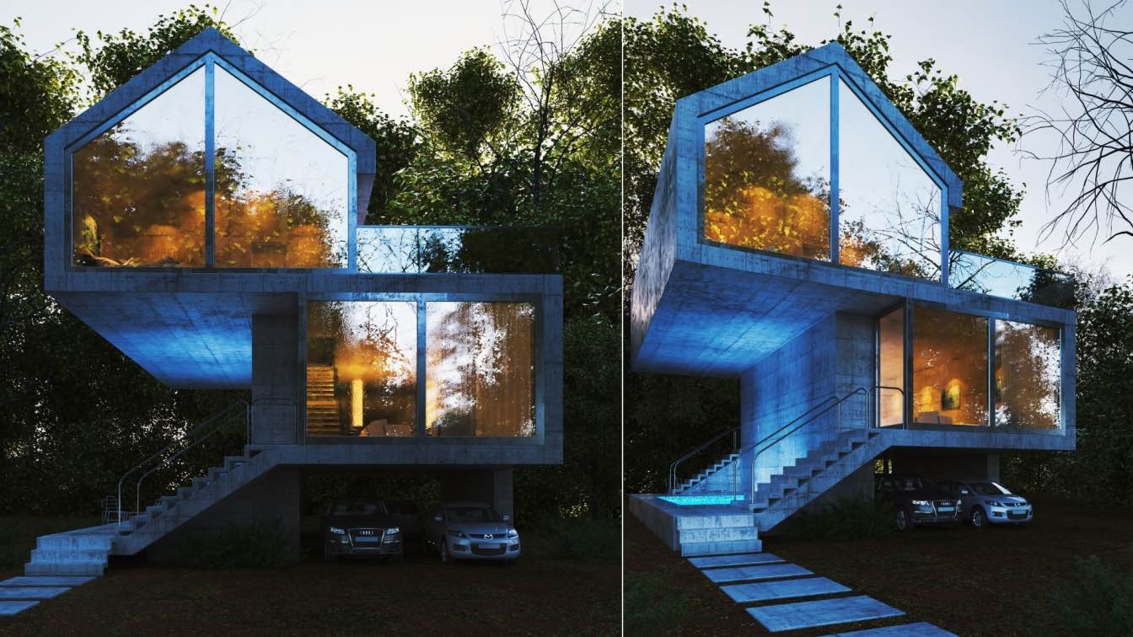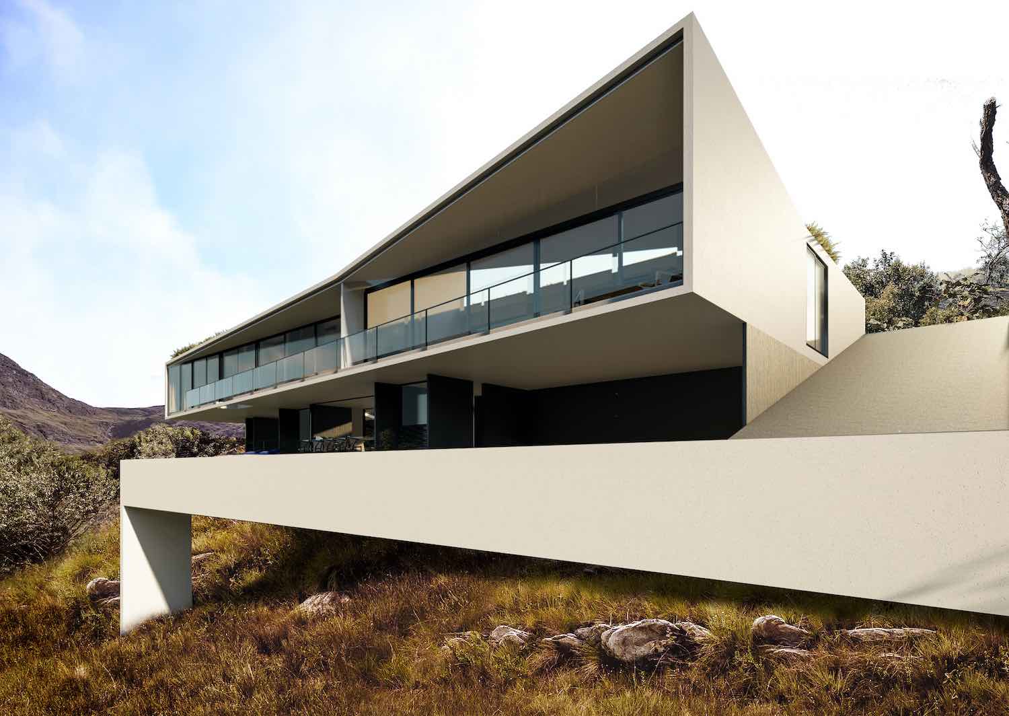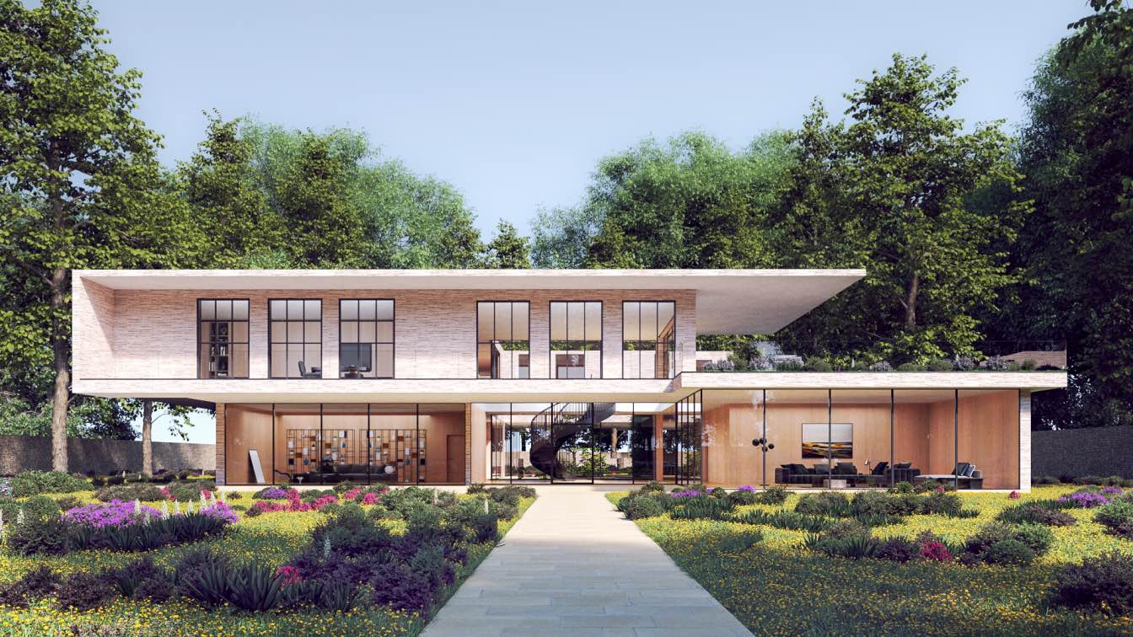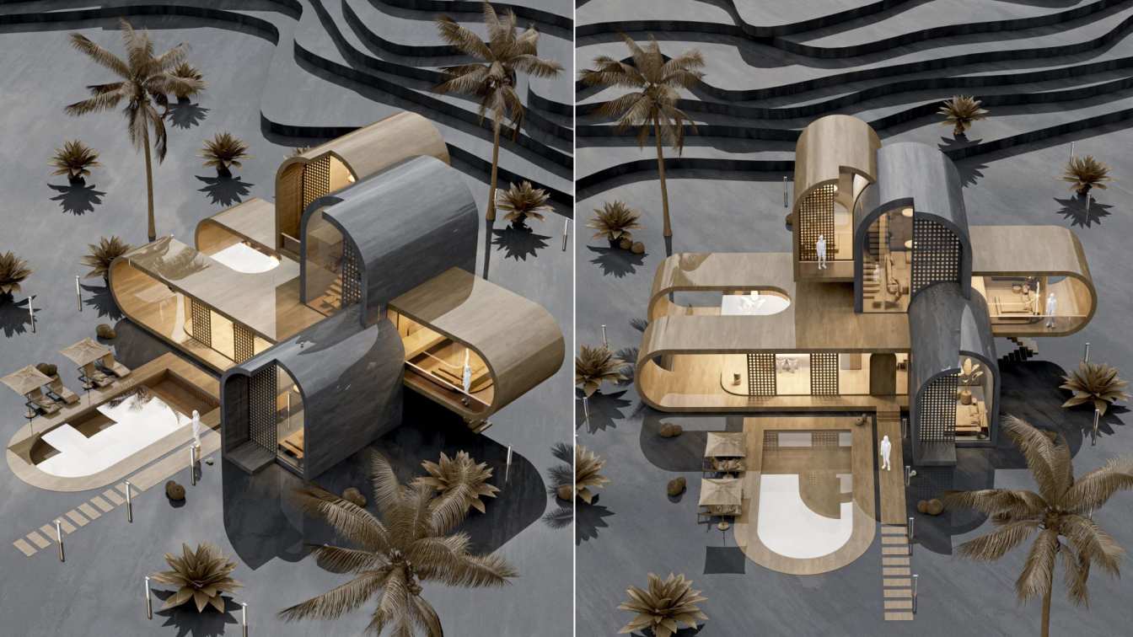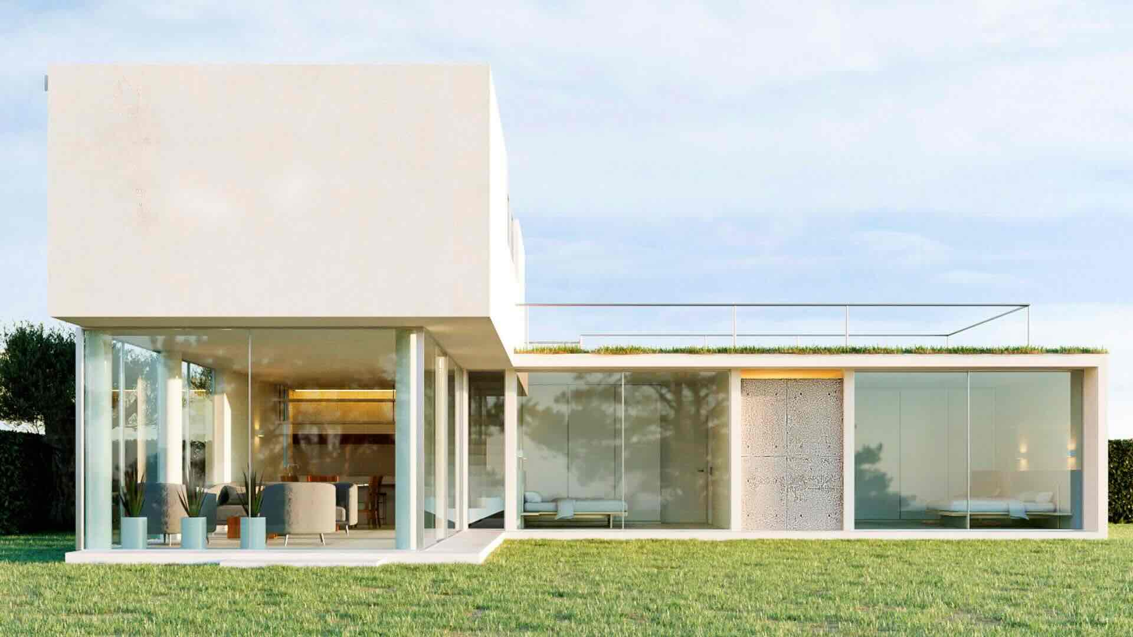Milad Eshtiyaghi: The site of this project is located in northern Iran. In the design of this project, a line has started from the ground and has been continuously continued up to the upper floor, and due to the climate of this area, we have designed a sloping roof.
On the first level there is a swimming pool, on the next level there is a Hall and kitchen, and on the next level there is a living room and bedrooms.





