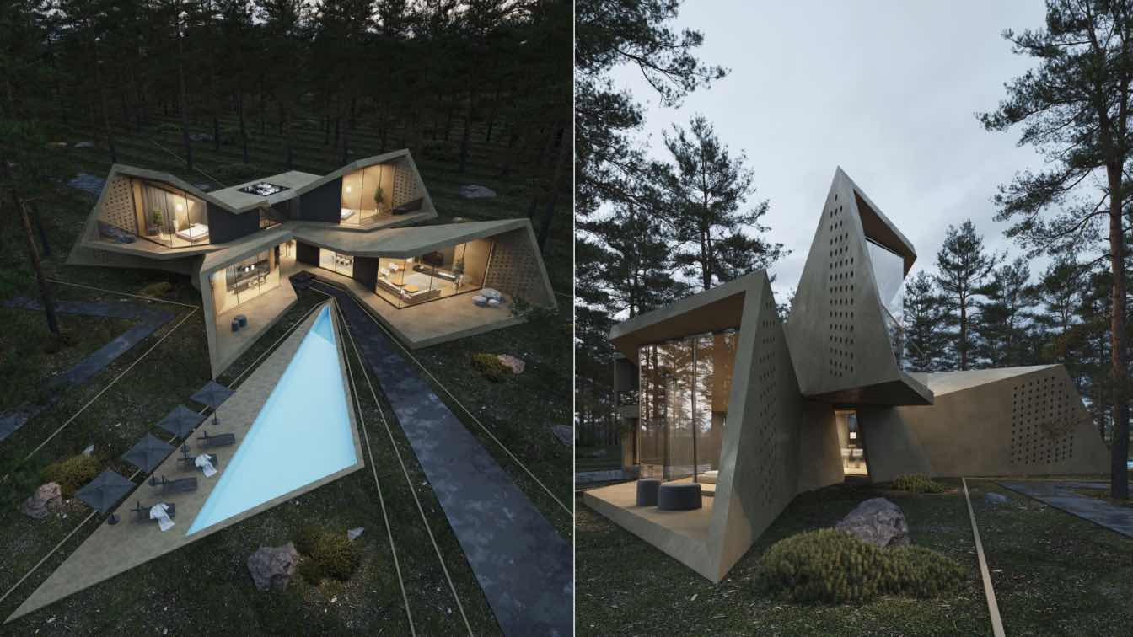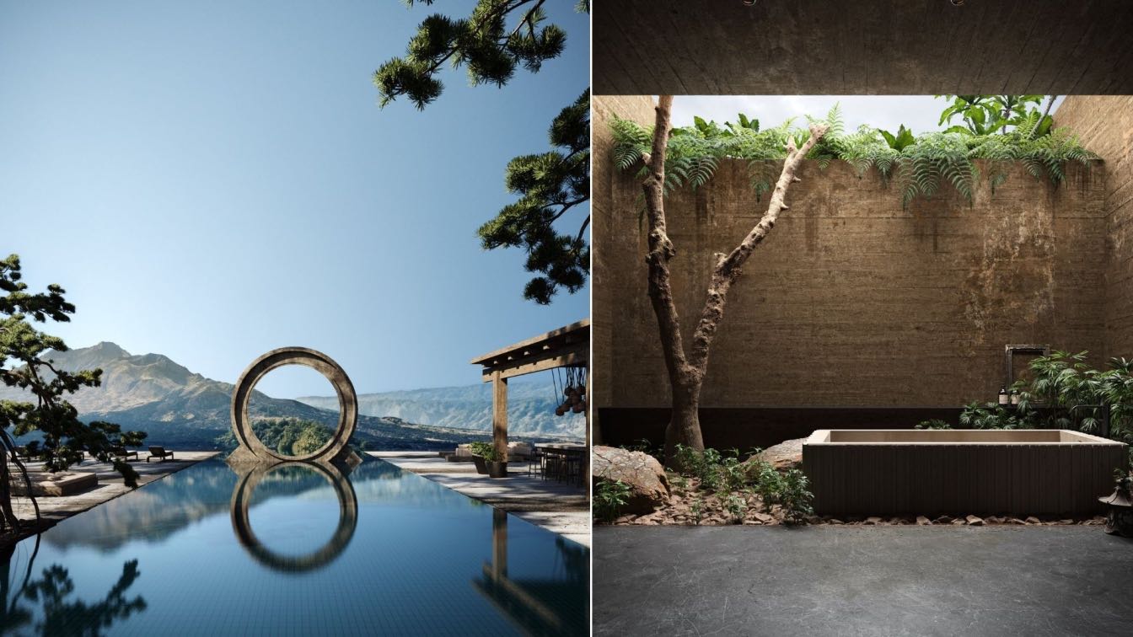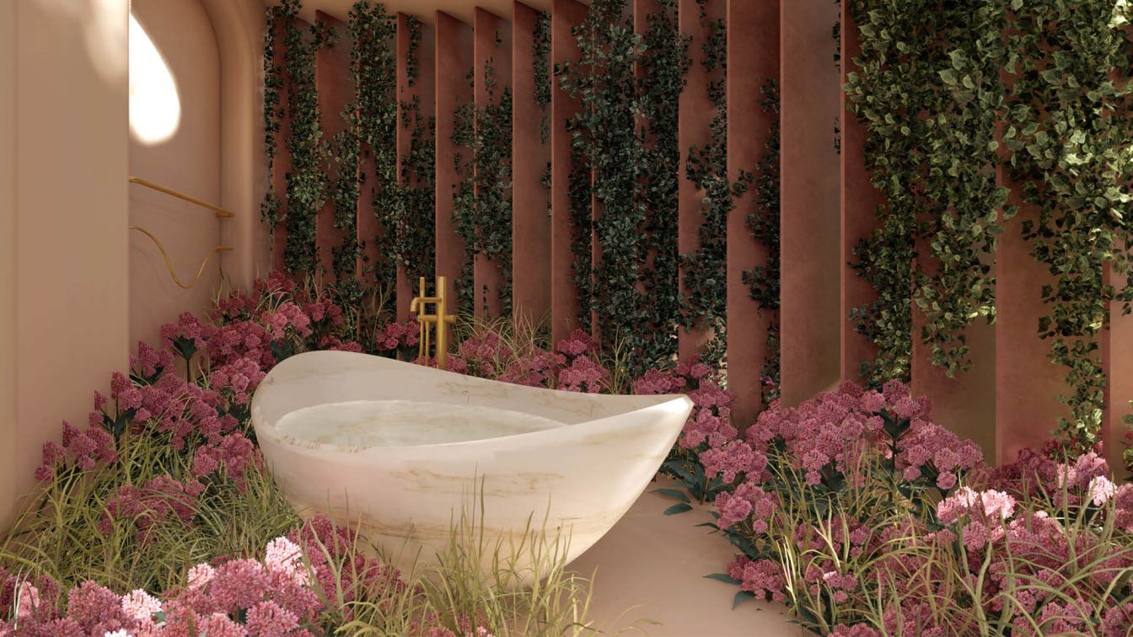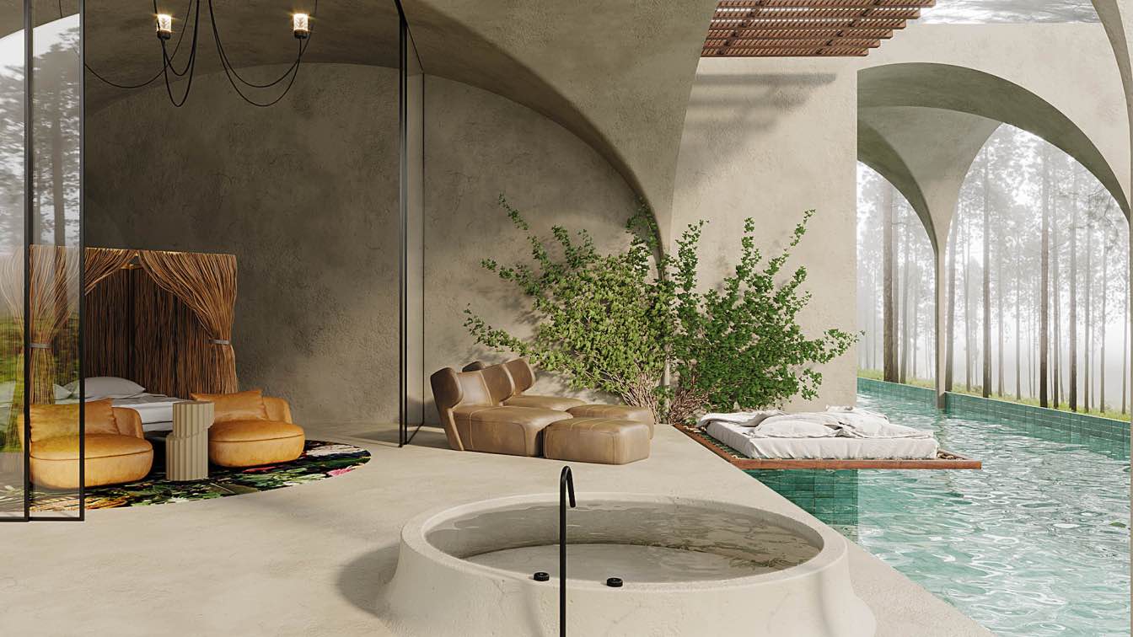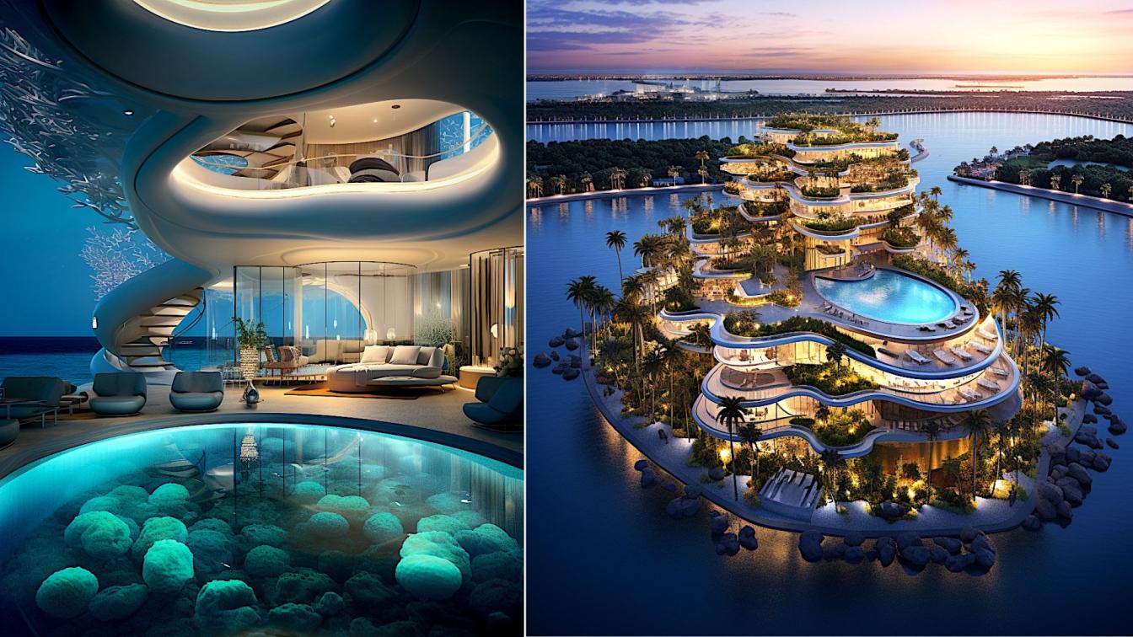Ufo Studio: The cozy villa project is located on a site in Karaj city. The project design process consists of a central initial box. We expanded the initial box with the mutated method at different angles to create a series of divisions at different angles for us. Each user box has an empty space. In the center of the villa there is a staircase and a greenhouse to access the upper floor.
On the ground floor are the main spaces and on the first floor are the main bedrooms and the living room. The design style is a combination of modern architecture and traditional architecture. The desired material is microcement concrete.












