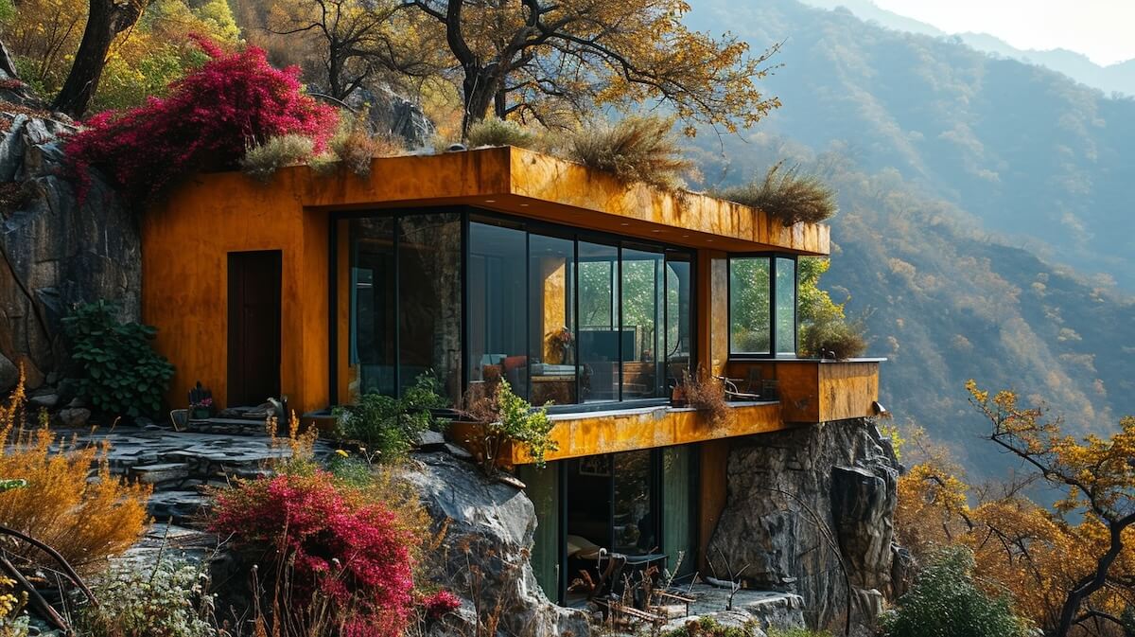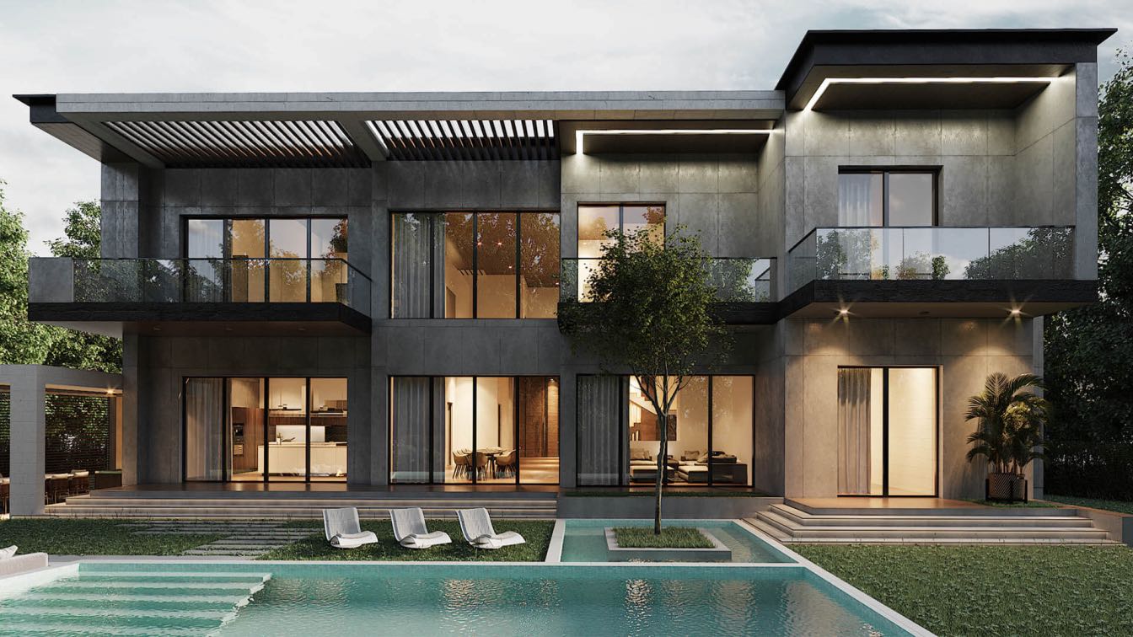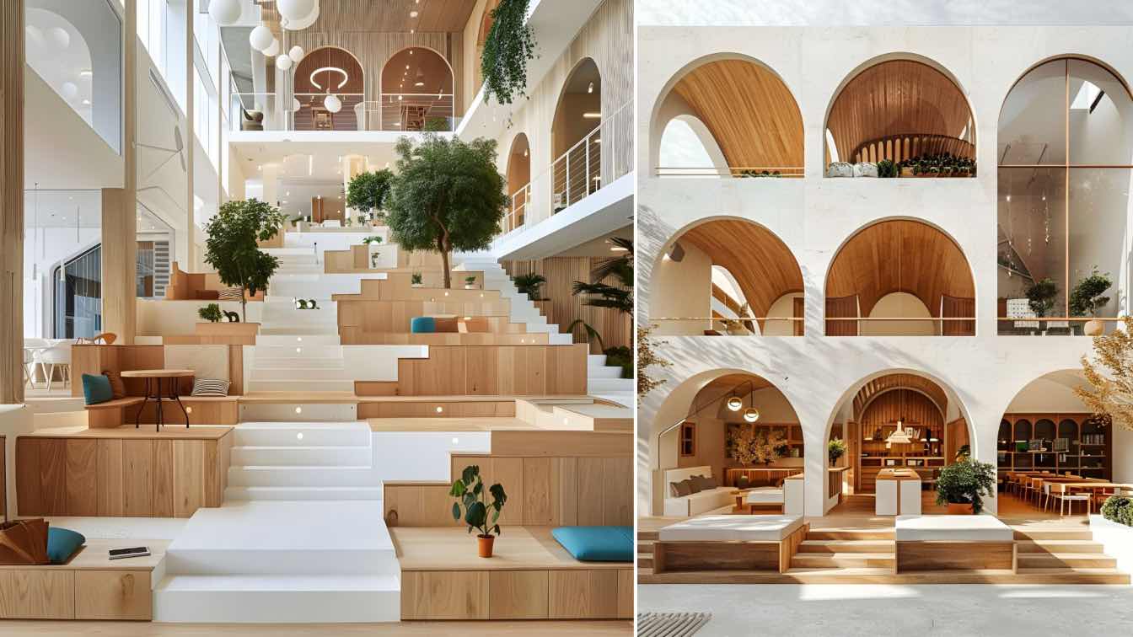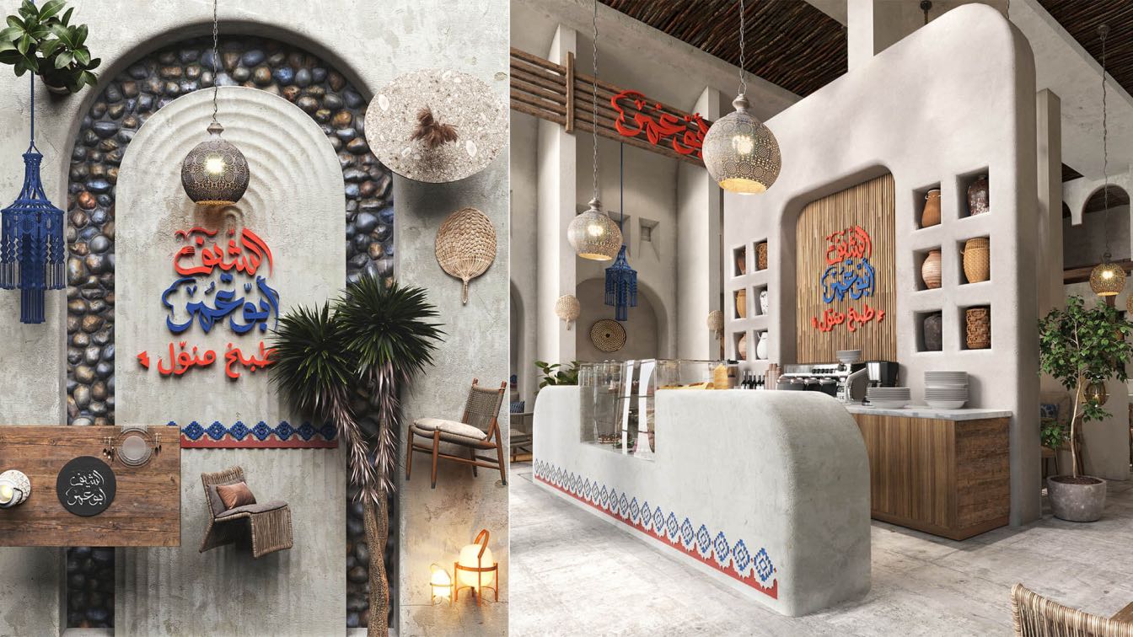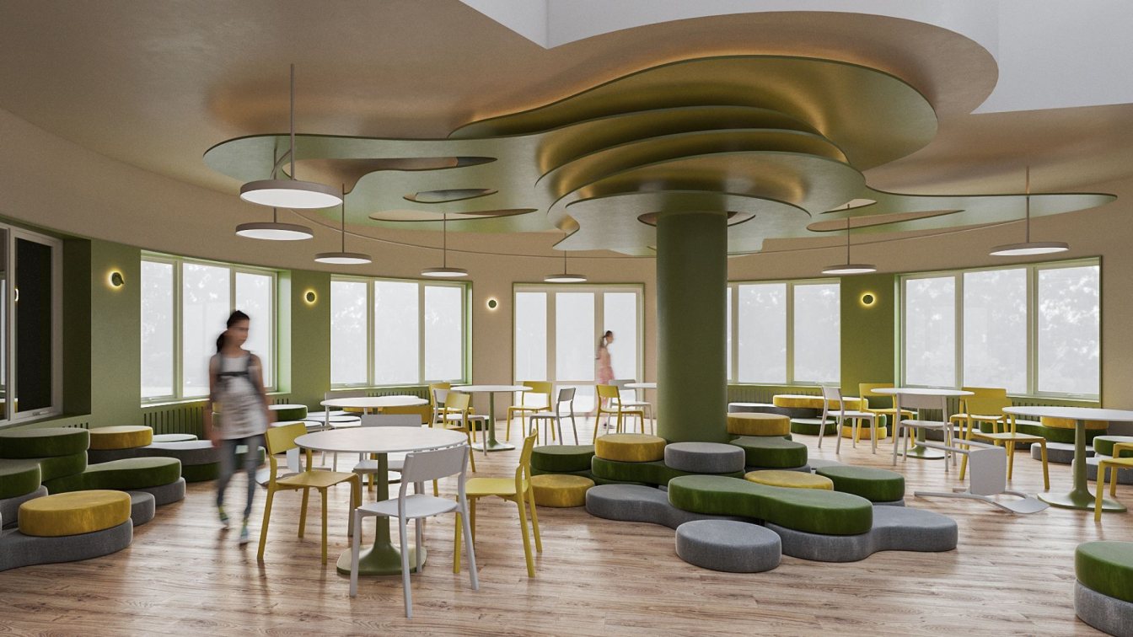Green Clay Architecture: Escape to your dream retreat nestled in the heart of the expansive plains of Mazandaran! Our enchanting cottages are a fusion of minimalistic architecture and vibrant glass elements that harmoniously blend with the serene landscape. Each cottage is a canvas of tranquility, where the simplicity of minimal design meets the kaleidoscope of colors reflected through the glass, creating a picturesque harmony. Immerse yourself in the natural beauty that surrounds these cozy havens, where the minimalistic structures effortlessly integrate with the lush plains, offering a serene escape from the bustling world. Experience the allure of contemporary design, where every detail is thoughtfully curated to enhance the connection between nature and architecture.















