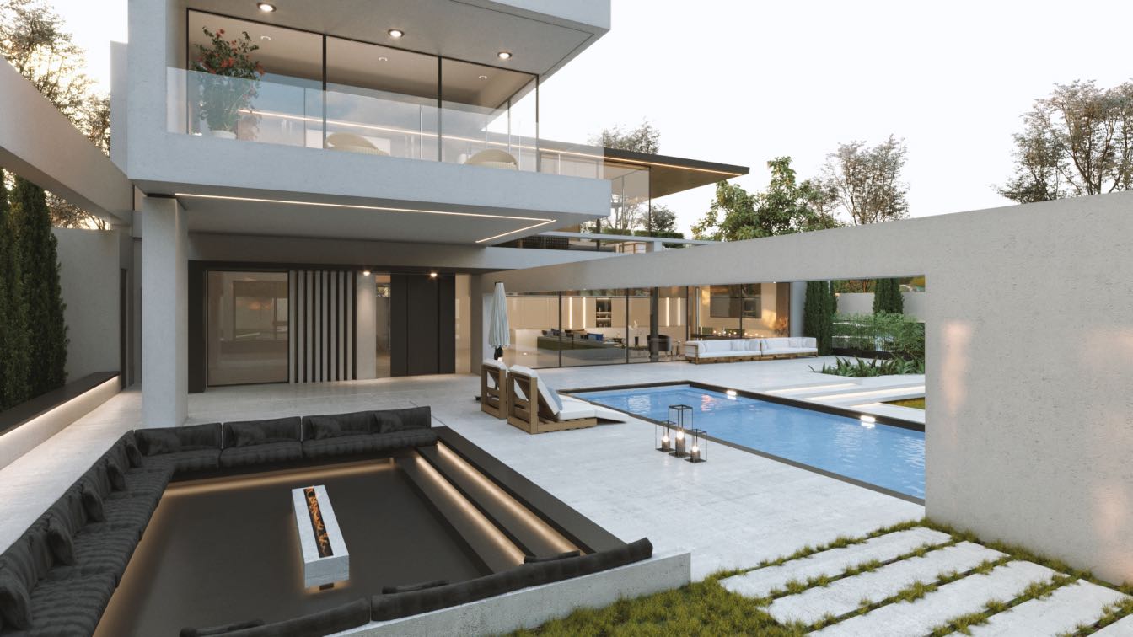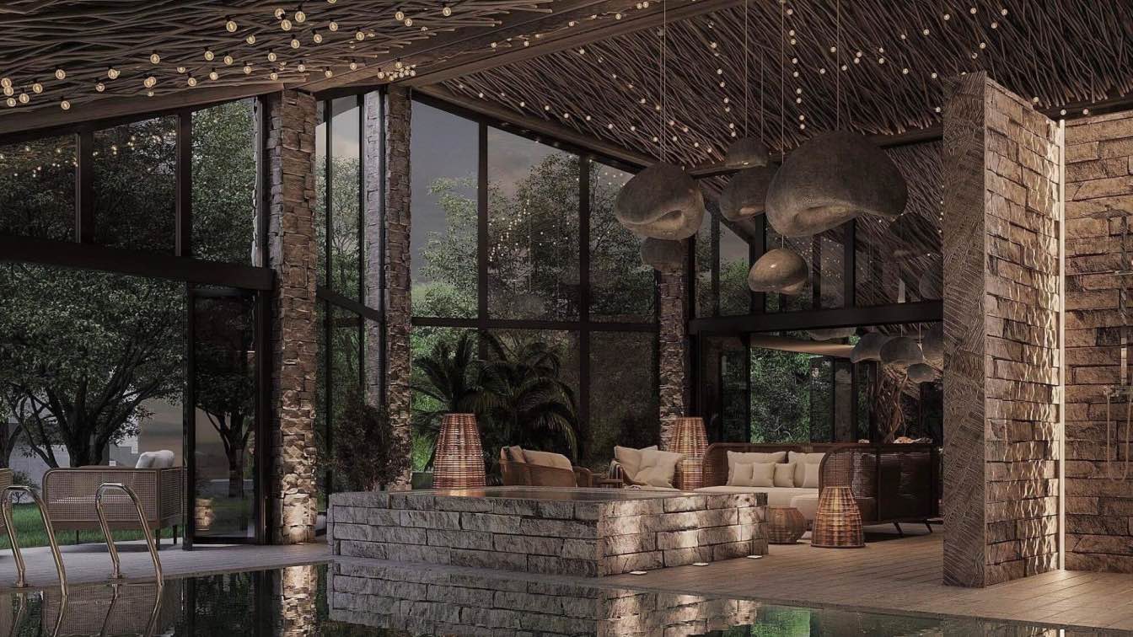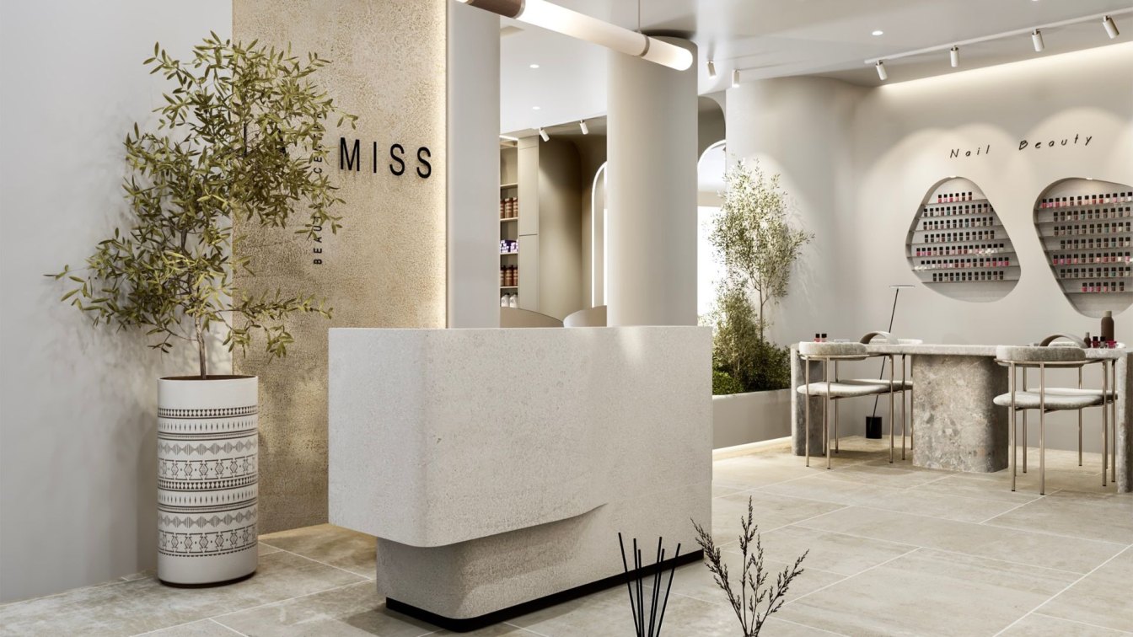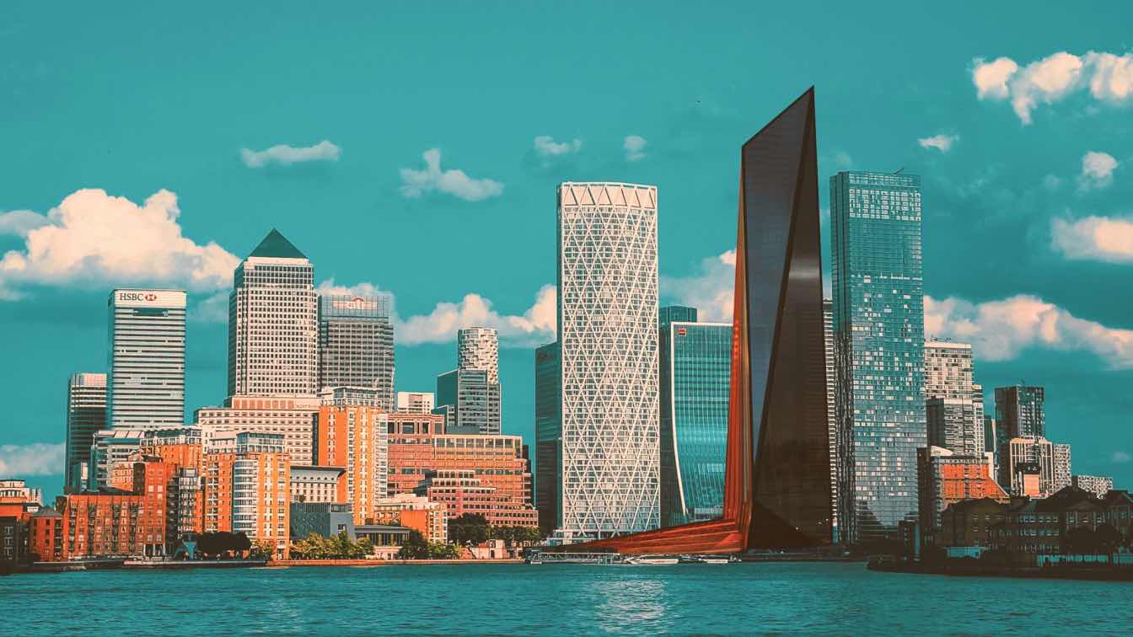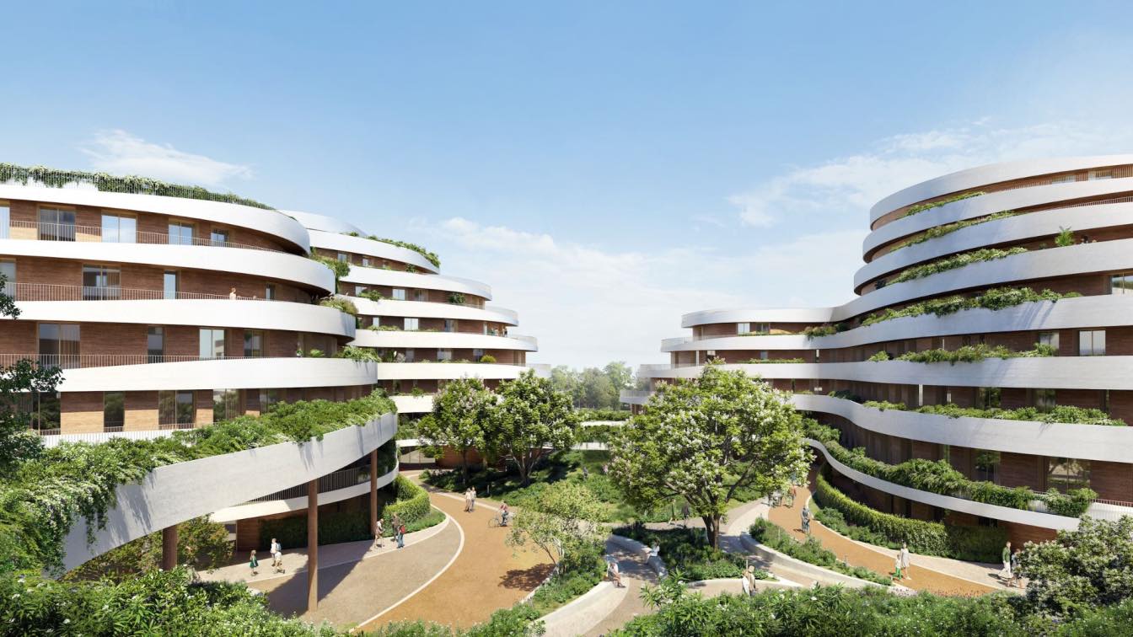Free Form Land: In another challenge, without any topography and space needs of the employer to create a space for fun and rest on family weekends with friends, we decided to think of a general composition that fits and harmonizes with each other like body parts.
It was to show the connection of two cubes by sliding the volumes together and to vary their height and depth to work on the dimensions and surface differences of the connected volumes, beyond that we thought about how people build on the site of the villa they approach and experience space.















