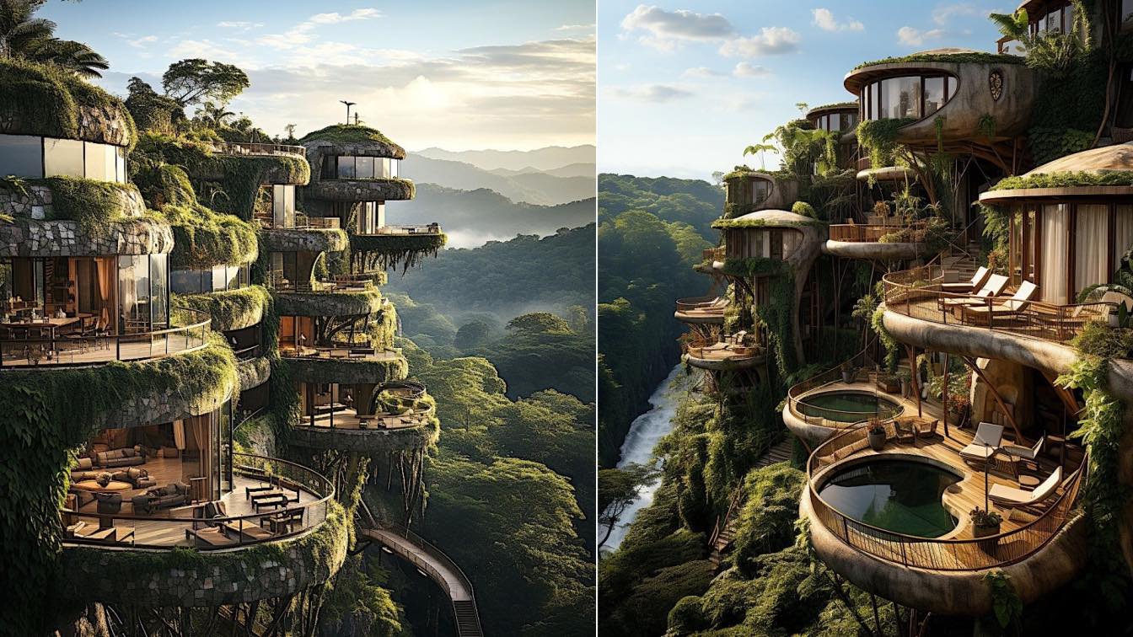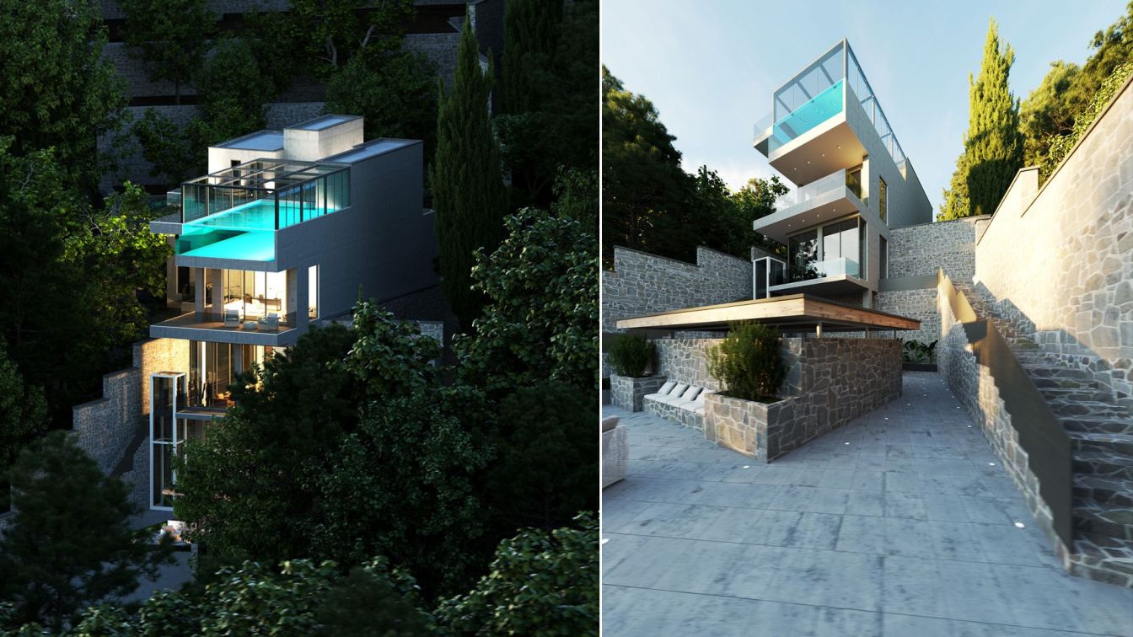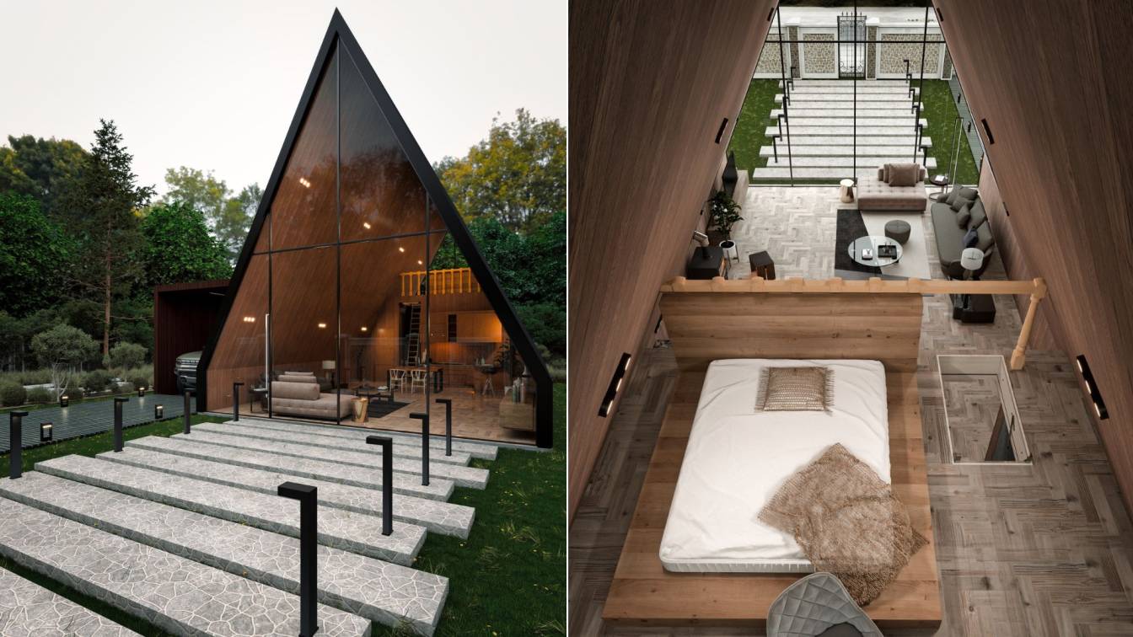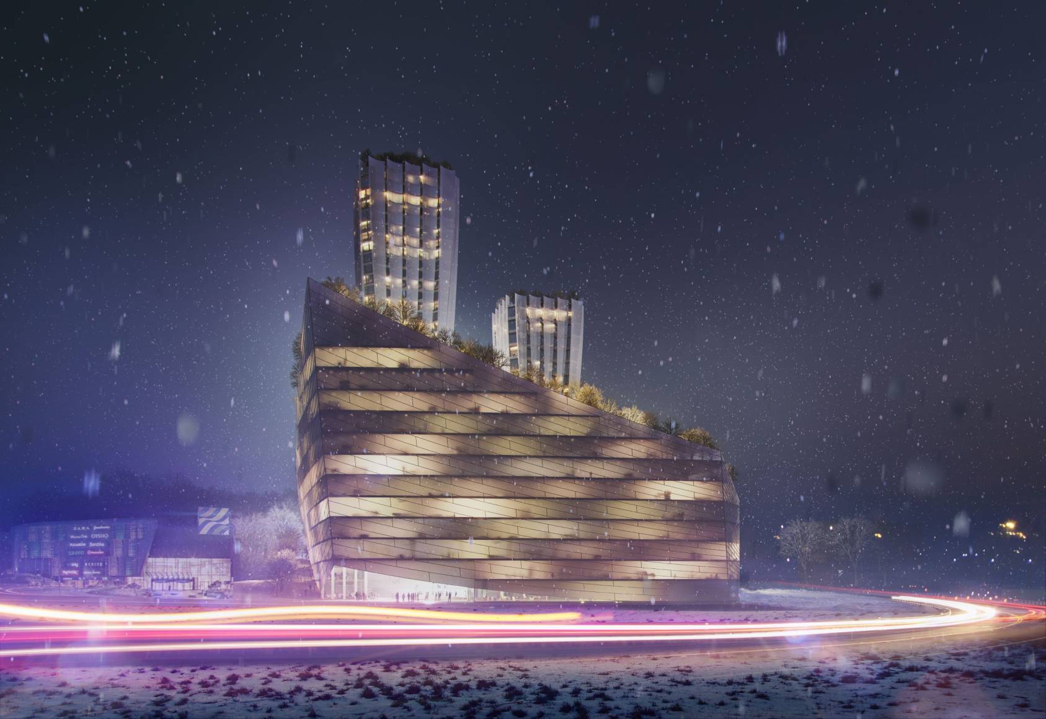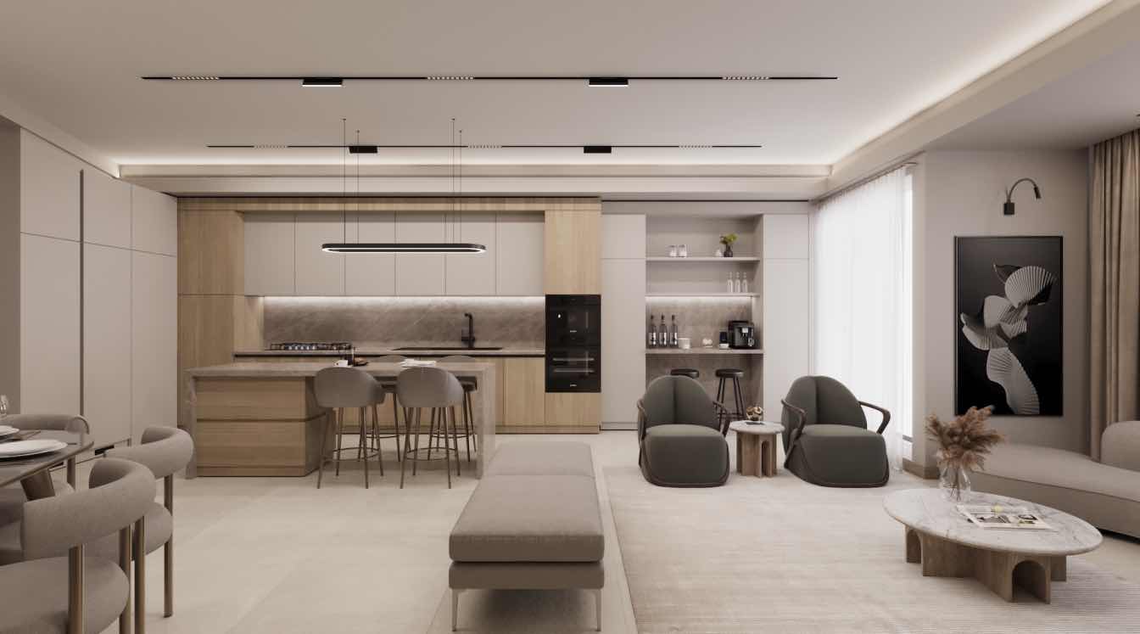Ferial Gharegozlou & Reihan Rahimi Ajdadi: "Nature's Tapestry: Ethereal Treehouses in Madagascar's Rainforests blend sustainable architecture with indigenous artistry, fusing contemporary design with traditional Malagasy craftsmanship. Inspired by endemic flora and fauna, these arboreal sanctuaries intertwine with the forest, each structure mirroring the organic forms of the surrounding trees. Intricately carved wooden panels and vibrant woven textiles reflect local narratives, while the play of light and shadow echoes the rainforest's ever-changing rhythms. A symphony of nature and art, these treehouses elevate the soul, inviting a profound connection with the vibrant spirit of Madagascar's rich cultural and natural heritage."
Revering Nature: Symbiotic Architecture in Madagascar's Rainforests
Nestled within the lush canopies of Madagascar's verdant rainforests, the concept of treehouses takes on a profound significance, harmonizing human habitation with the rich biodiversity and cultural heritage of this ecologically precious region. The architecture of these treehouses in Madagascar's rainforests is not merely a mark of human encroachment but an embodiment of sustainable coexistence and reverence for the natural world. Rooted in the principles of biophilic design and sustainable living, this innovative architectural concept aims to foster an intimate connection between inhabitants and the enchanting ecosystem that envelops them.

Design Philosophy:
The architectural ethos revolves around three core tenets: integration, sustainability, and cultural sensitivity. The design seamlessly integrates into the natural environment, blending contemporary aesthetics with the organic forms of the surrounding trees. Leveraging sustainable building materials sourced locally, the treehouses tread lightly on the forest floor while offering a safe haven for visitors seeking an immersive experience in nature. Embracing Malagasy culture, the design incorporates traditional craftsmanship and materials, reflecting the vibrant heritage and deep-rooted wisdom of the local communities.
Ecological Harmony:
The design prioritizes the preservation of the rainforest's biodiversity. A key feature involves minimal impact construction techniques, utilizing non-invasive methods that allow the treehouses to coexist with the trees without compromising their structural integrity. Careful consideration is given to the selection of materials, favoring those with low environmental impact and a reduced carbon footprint. Additionally, the treehouses are equipped with solar panels, rainwater harvesting systems, and composting facilities, ensuring a closed-loop approach to resource management and minimizing their ecological footprint.
Immersive Experiences:
Beyond providing a shelter, the treehouses serve as gateways to the enchanting world of Madagascar's rainforests. Each unit is designed to offer panoramic views of the lush landscape, encouraging guests to connect intimately with the vibrant ecosystem. Guided by local naturalists, visitors can engage in educational programs focused on conservation and sustainable living, fostering a deeper appreciation for the delicate balance of the rainforest ecosystem. Through curated experiences such as birdwatching, guided nature walks, and cultural exchanges with nearby communities, guests are encouraged to develop a profound understanding of the interconnectedness between humans and nature.

Community Empowerment:
Emphasizing community empowerment, the project involves the active participation of local artisans and craftsmen in the construction and maintenance of the treehouses. By incorporating indigenous knowledge and skills, the project not only generates employment opportunities but also preserves traditional craftsmanship, empowering local communities to take pride in their cultural heritage.
Preserving the Legacy:
Acknowledging the fragility of Madagascar's rainforests, the architecture concept seeks to inspire a global consciousness about the importance of preserving these invaluable ecosystems. By fostering a deep sense of respect and understanding for the natural world, the treehouses aim to serve as models of sustainable living, encouraging responsible tourism practices and advocating for the conservation of Madagascar's rich biodiversity for generations to come.
In essence, the treehouses in Madagascar's rainforests are not just physical structures; they embody a philosophy of harmonious coexistence, nurturing a profound connection between humanity and the natural world, while serving as a testament to the power of sustainable architecture in safeguarding our planet's ecological treasures.



















