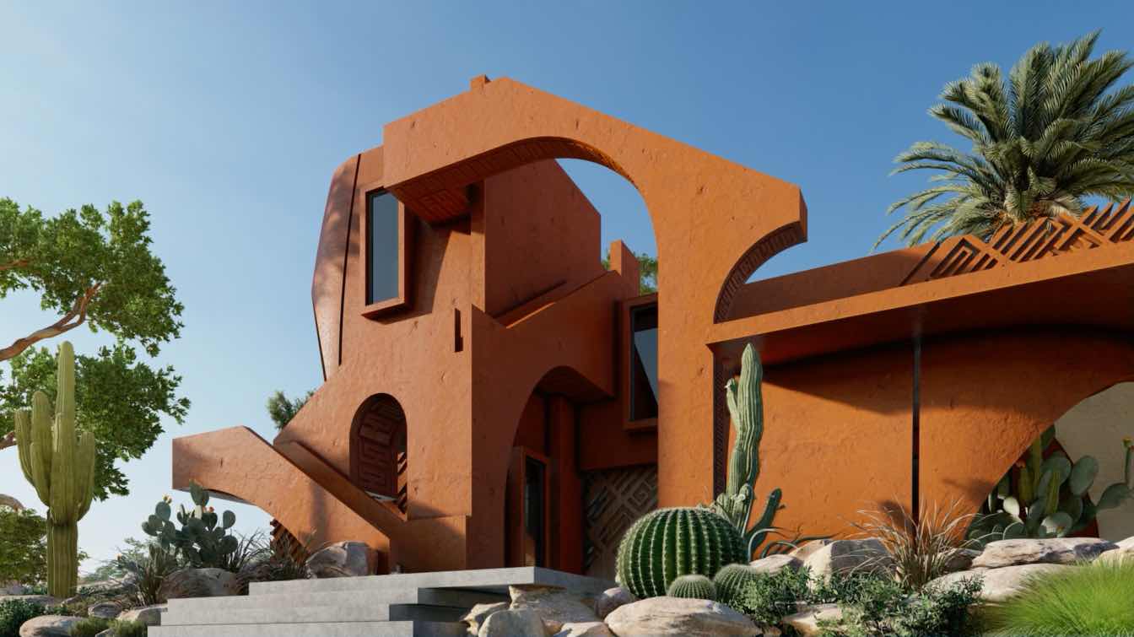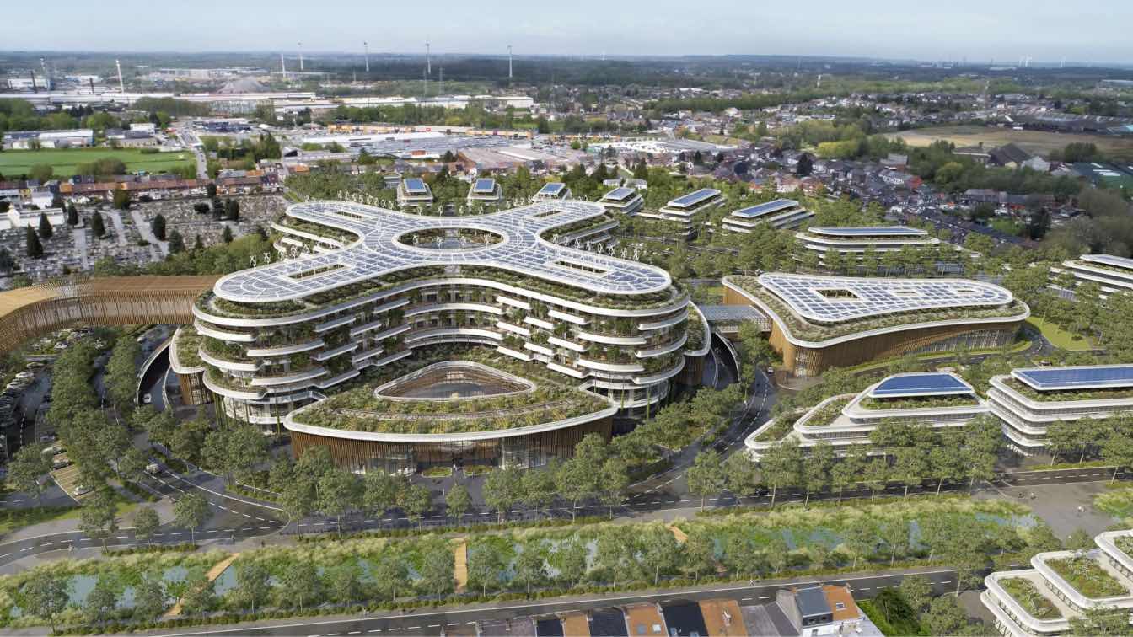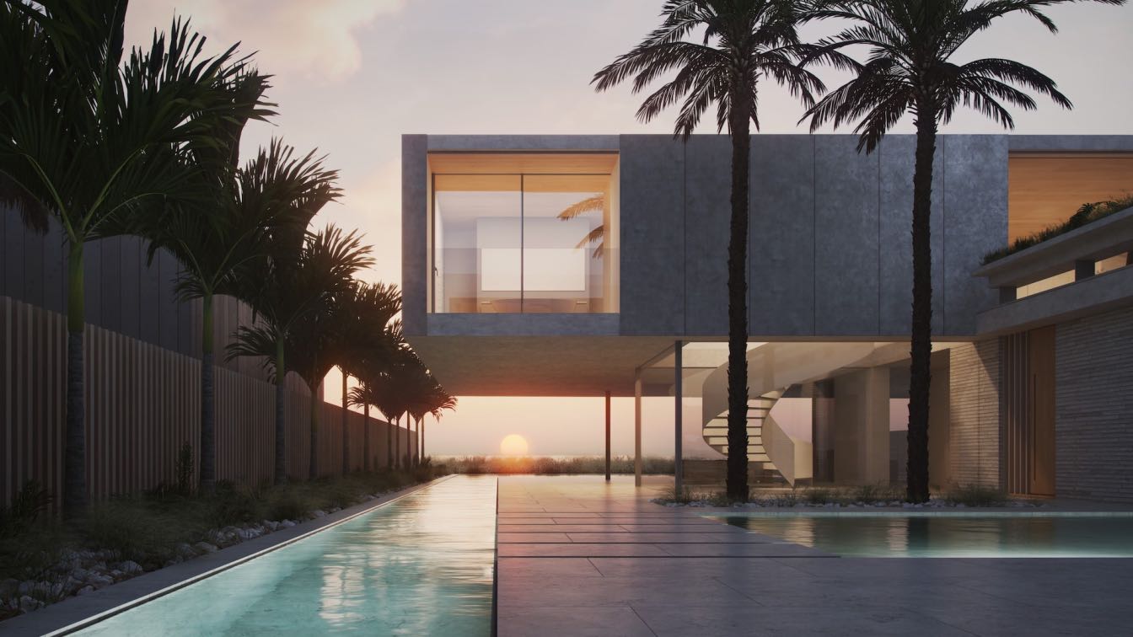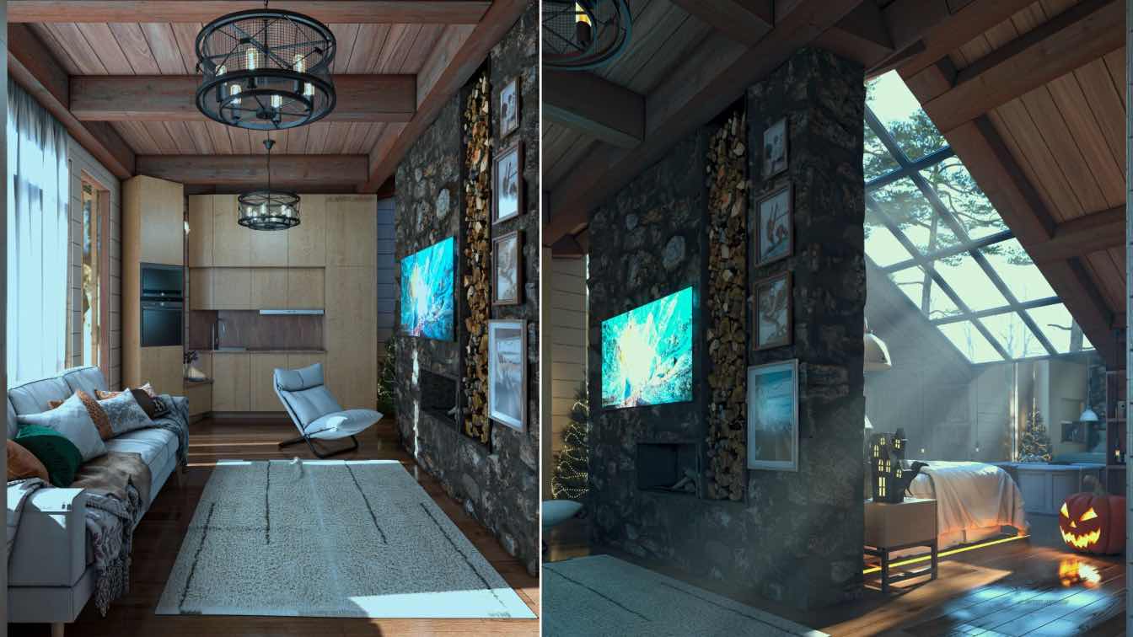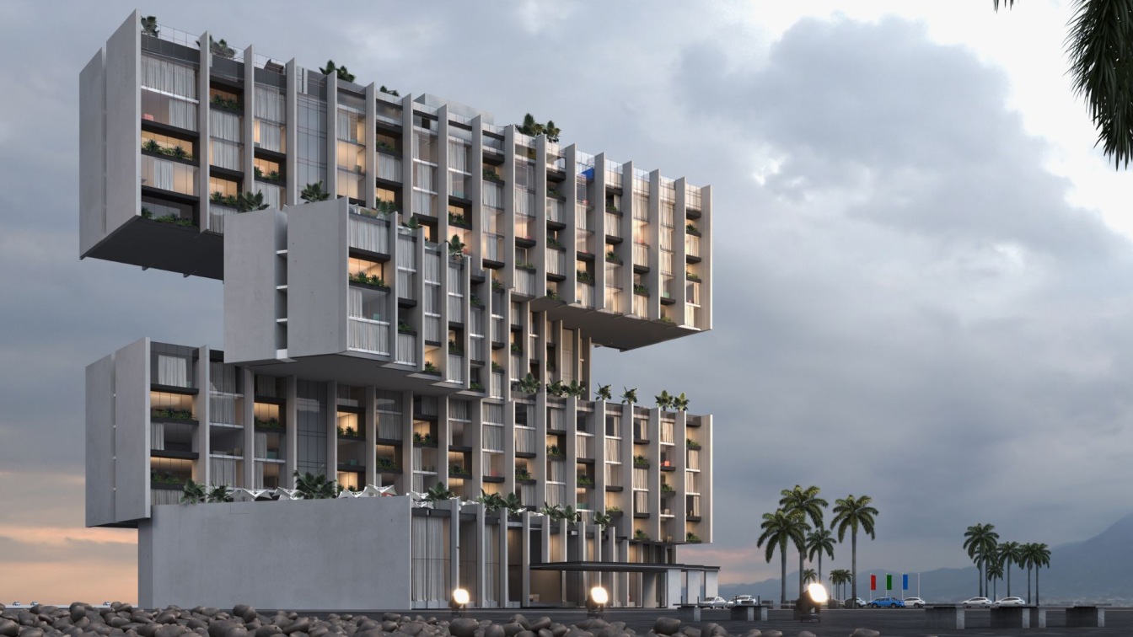The Iranian design studio, Shomali Design Studio, led by Yaser and Yasin Rashid Shomali, recently designed a villas, located in a Gheshm, Iran.
The "Nogholdan" project is a successful embodiment of harmonizing cultural inspiration, sustainability, and modern functionality. Located on Gheshm Island in Iran, the project draws inspiration from the country's architectural heritage and local vernacular. With its curved arch-shaped forms and use of traditional materials like bricks, "Nogholdan" pays homage to the region's architectural style. The design process involved translating sketches into 3D models using software and utilizing local materials during construction, resulting in a visually stunning villa that reflects cultural inspiration and blends seamlessly with the tropical environment.
The realization of "Nogholdan" presented several creative challenges. Internally, the project team had to navigate historical perspectives and engage with the local community to ensure the design aligned with their needs and aspirations. Externally, adherence to local laws and regulations, as well as the availability of production possibilities and technology, influenced the design approach. Overcoming these obstacles required extensive research, collaboration with experts, and the use of advanced design tools. By successfully addressing these challenges, the team achieved a harmonious integration of cultural elements, sustainability, and practical functionality in the final design of "Nogholdan."
The completion of the "Nogholdan" project stands as a testament to the successful realization of a design concept that seamlessly combines cultural inspiration, sustainability, and modern functionality. The villa's location on Gheshm Island, Iran, allowed for the incorporation of architectural elements that reflect the local heritage and vernacular. Through meticulous design development, the project team overcame internal challenges such as historical perspectives and community engagement, as well as external factors like local regulations and available technology. The result is a visually striking villa that showcases the potential of integrating cultural elements into contemporary design while respecting the surrounding tropical environment.






