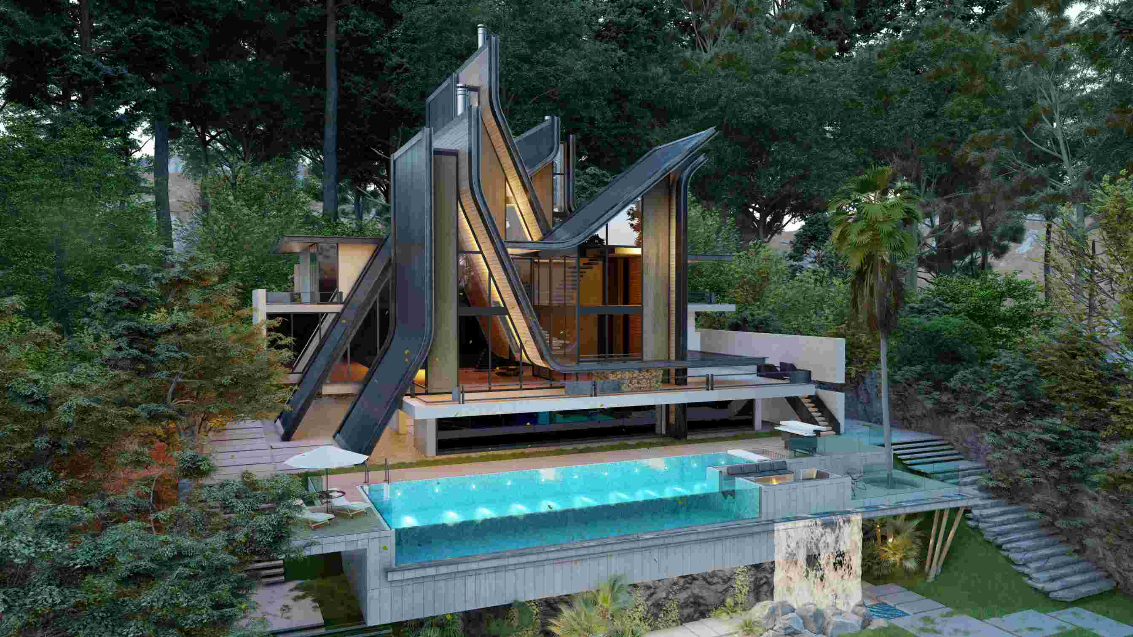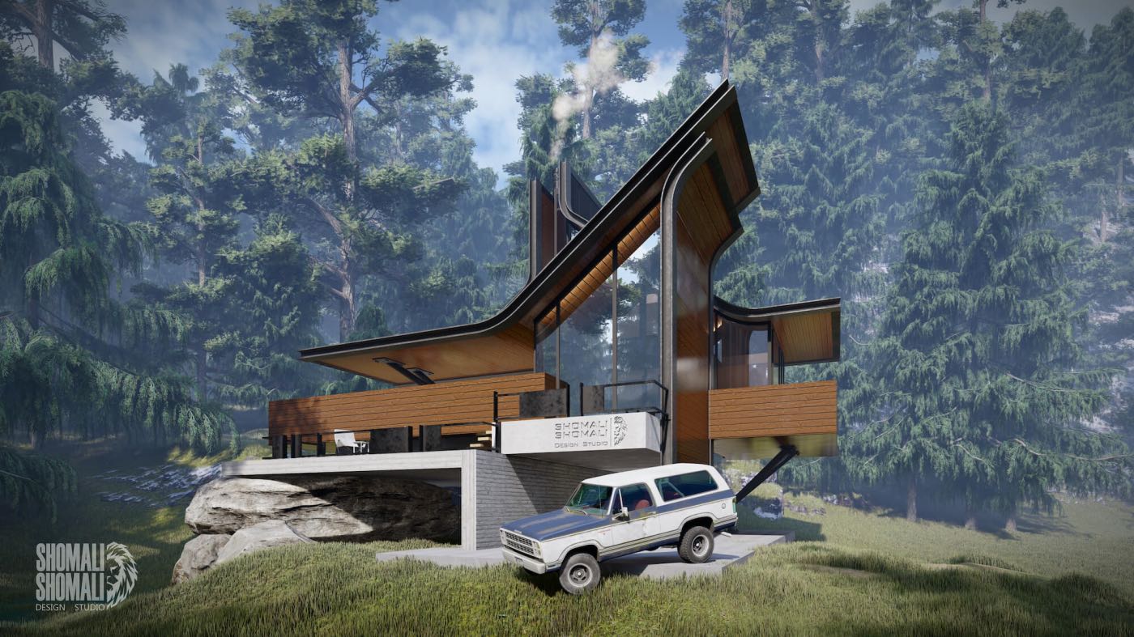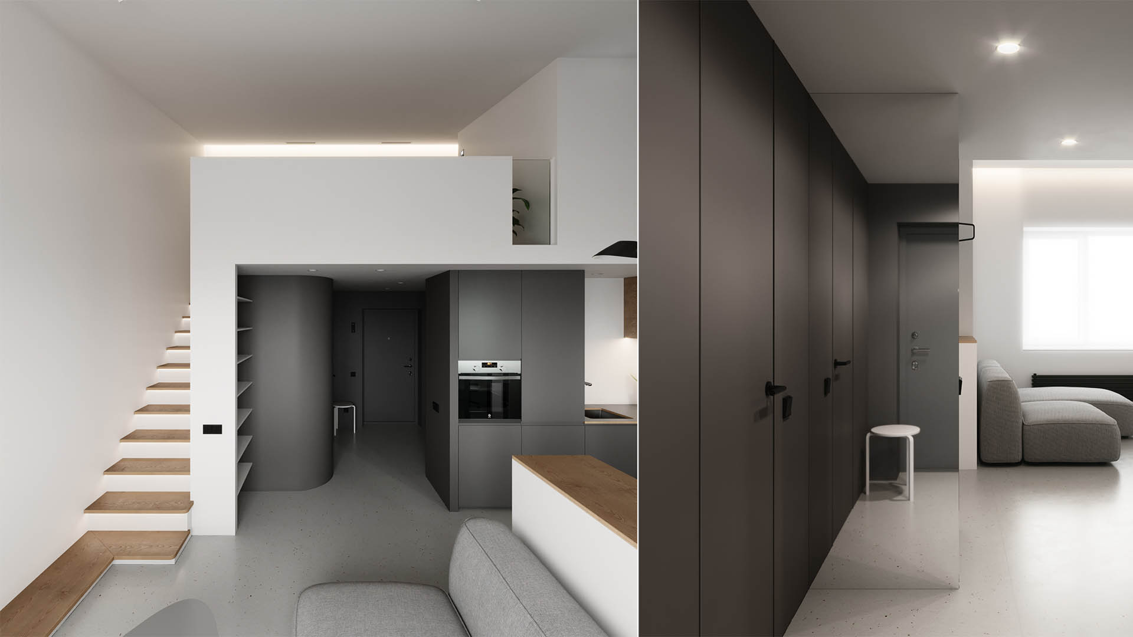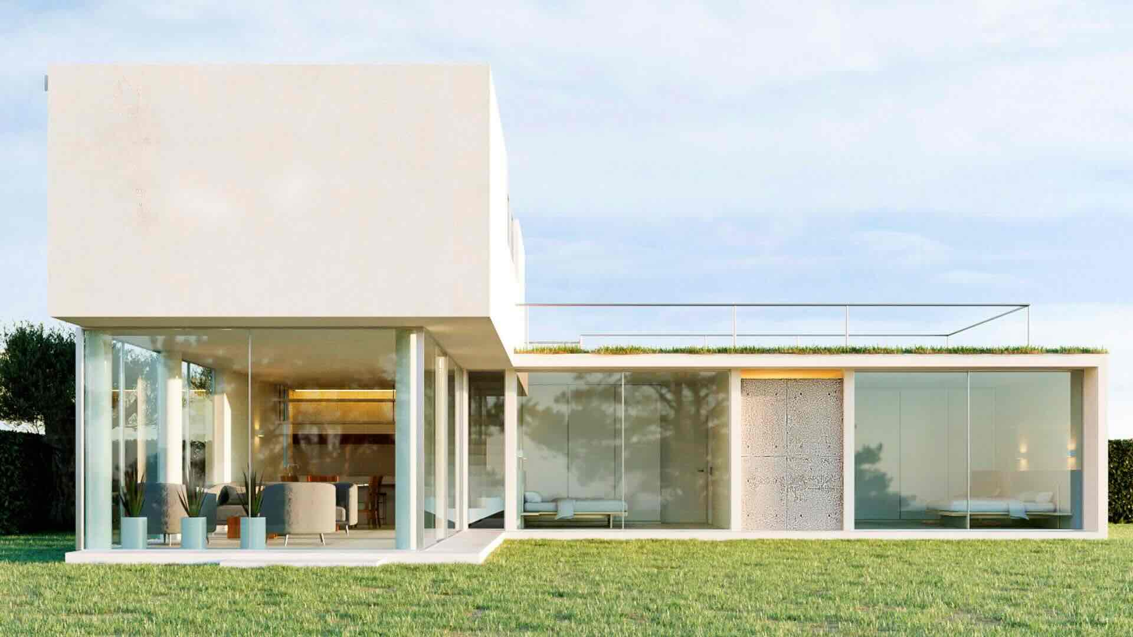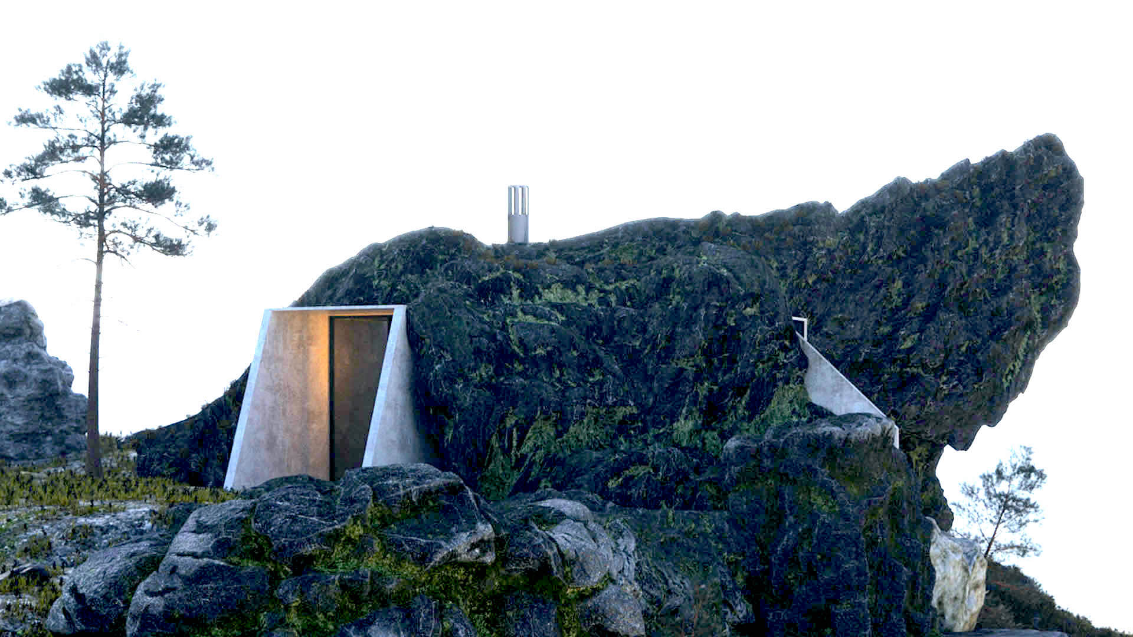Shomali Design Studio: The Pildane project is a spacious villa for staying in the heart of the northern woodlands of Iran. Intertwined mountains inspire us. It has some main factors such as employing land topography for landscape design, blending shadow and light on interior design, high enough light for each internal part (thanks to having large windows), easy inner and interior accessing, different interior and exterior levels, inner fireplaces and outdoor fire pit, outdoor seating area with a table water fountain and pool. All in all, we tried to convey a good feeling to the residents of this mansion.











