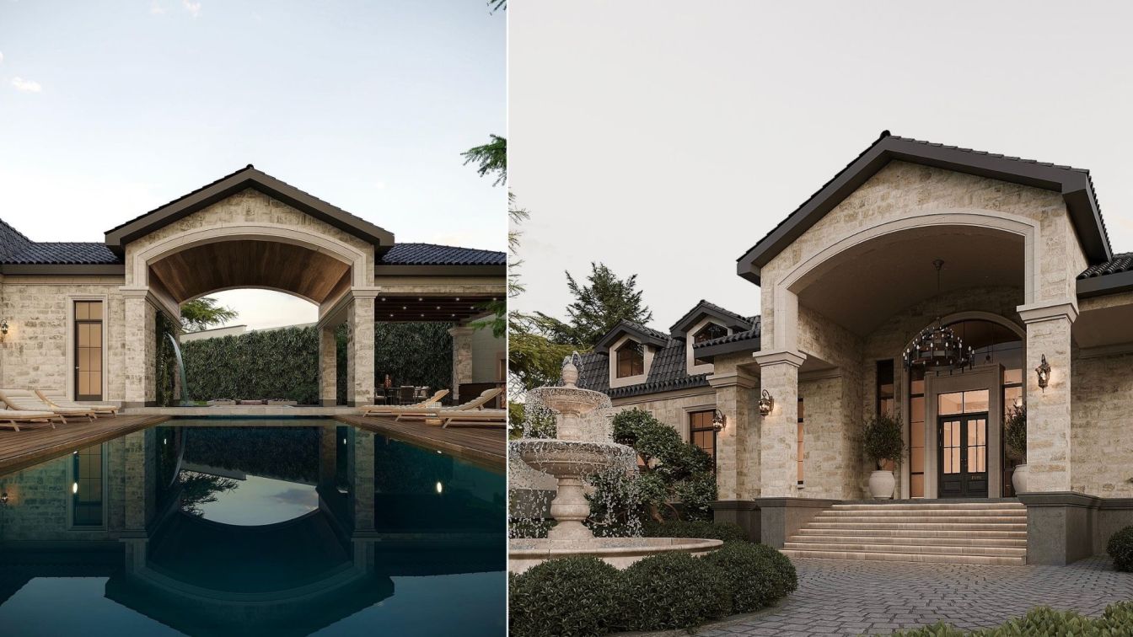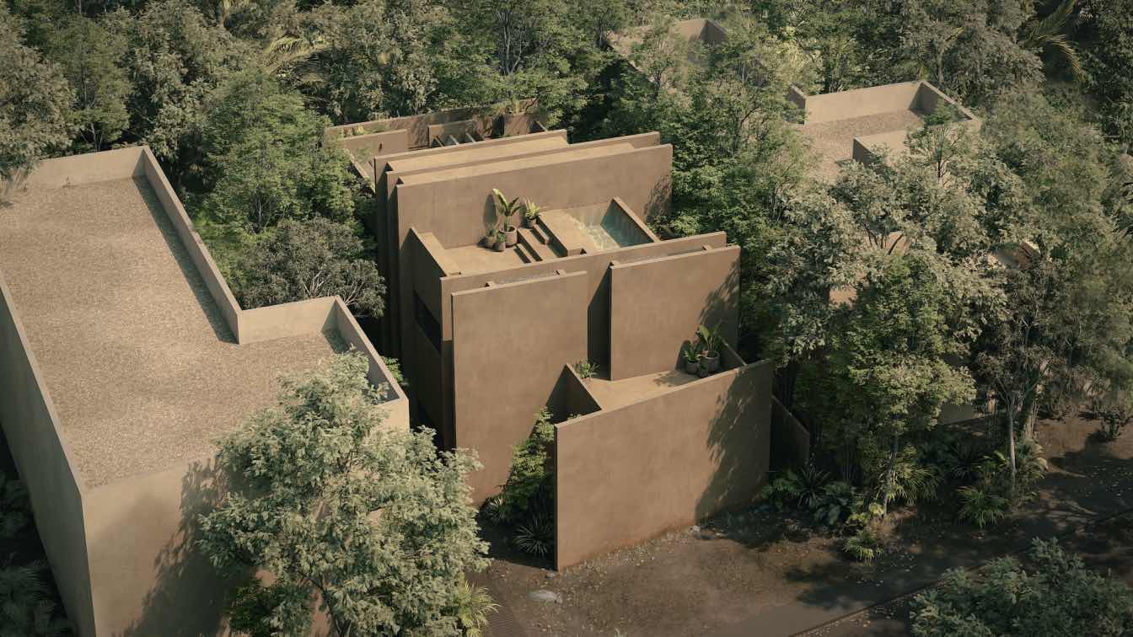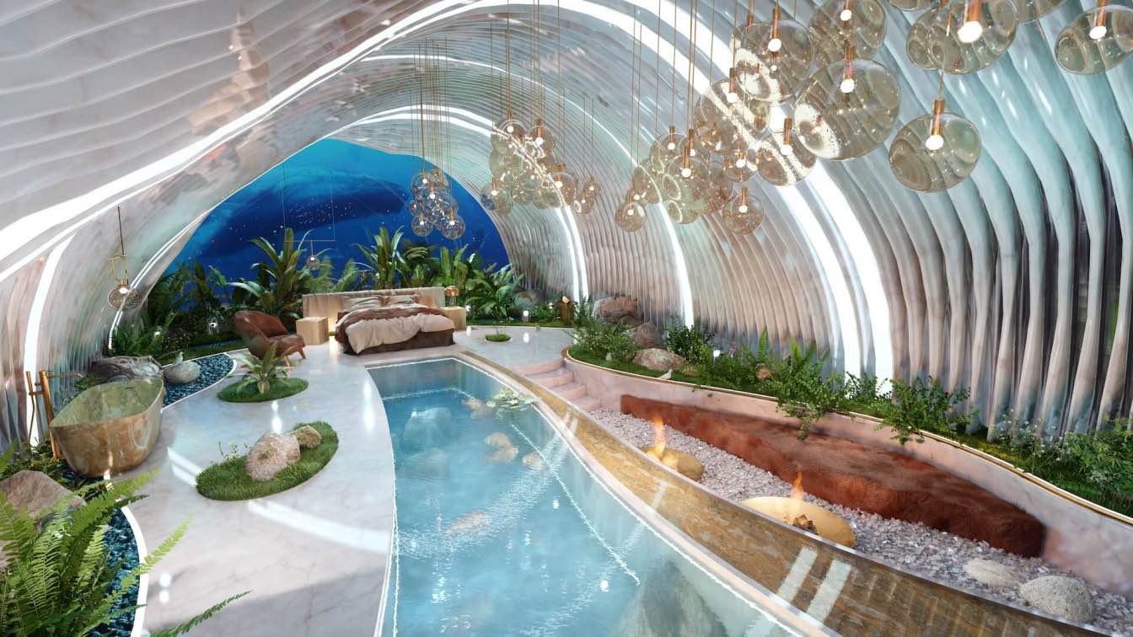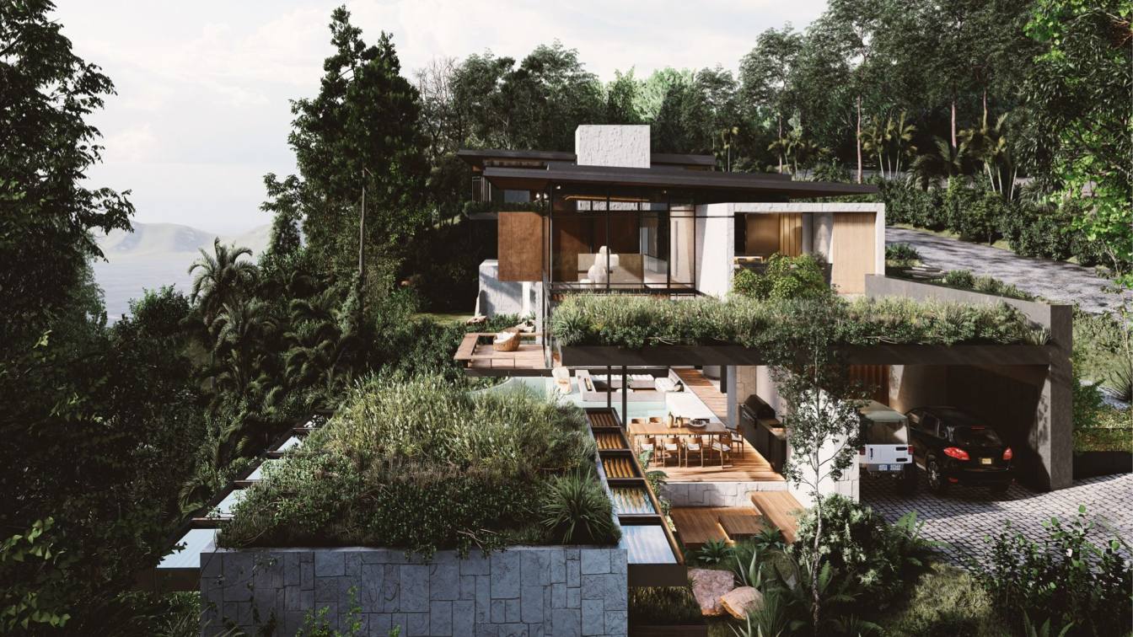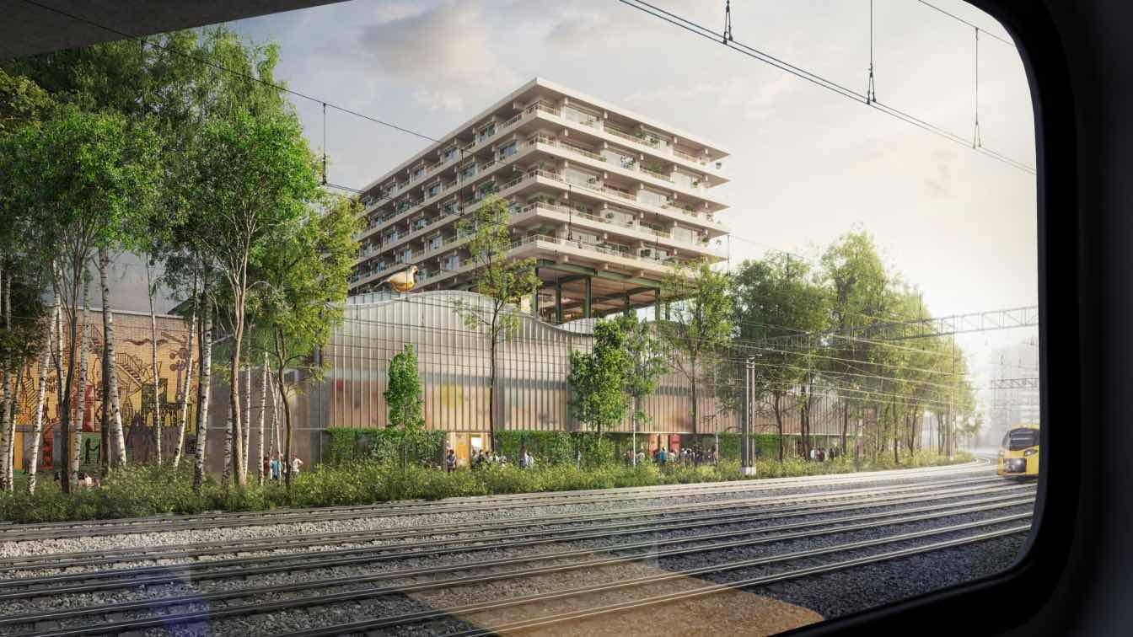Designed by Kulthome, this private house has a territory about 5000 sqm. One of the features of this house is that, although it is a one-storey building its’ floor plan has all the conveniences needed, but you can’t see it, as it’s just the appearance. Only the exterior of the house shows its uniqueness and functionality. As in all our projects, here we have also given a great importance to the green zone.
The backyard of the house has a very huge swimming pool and sitting area, where you can admire every detail of nature.












