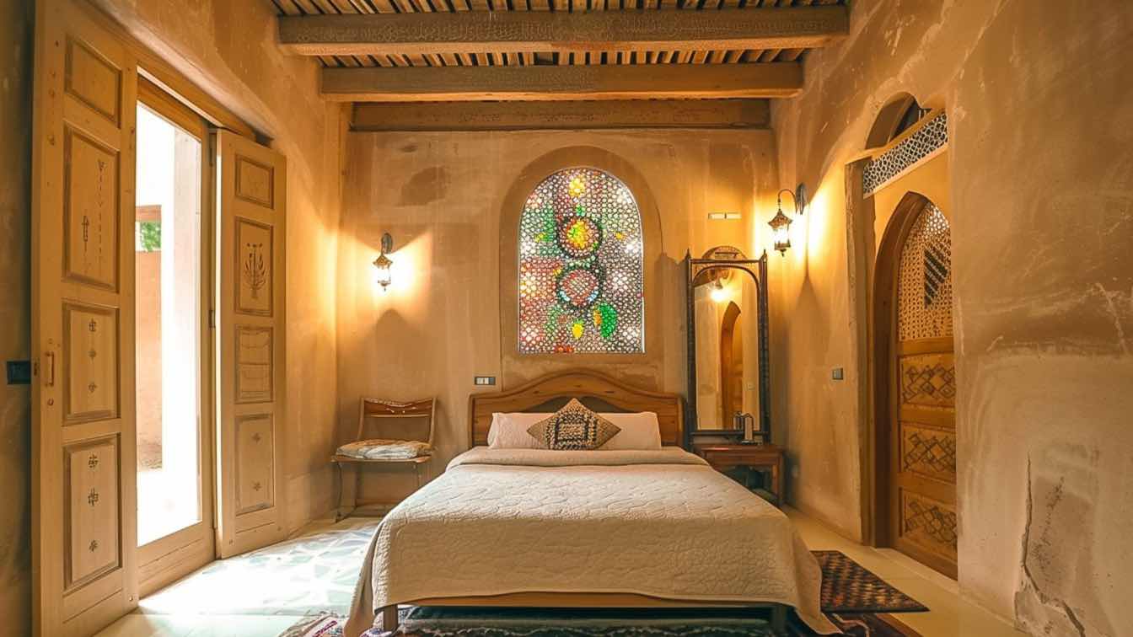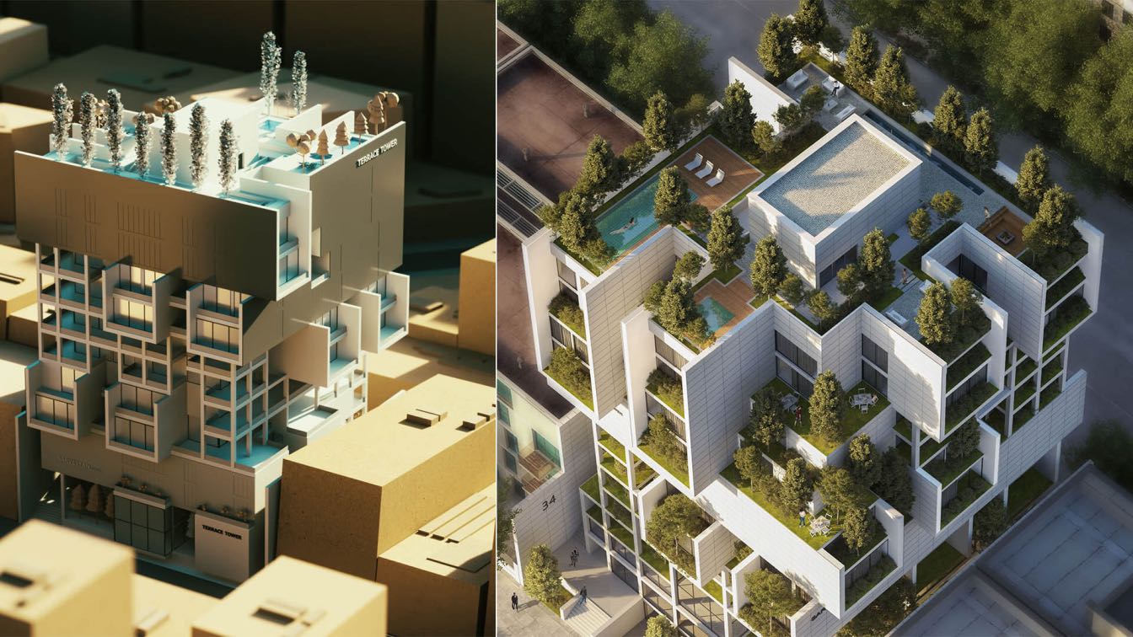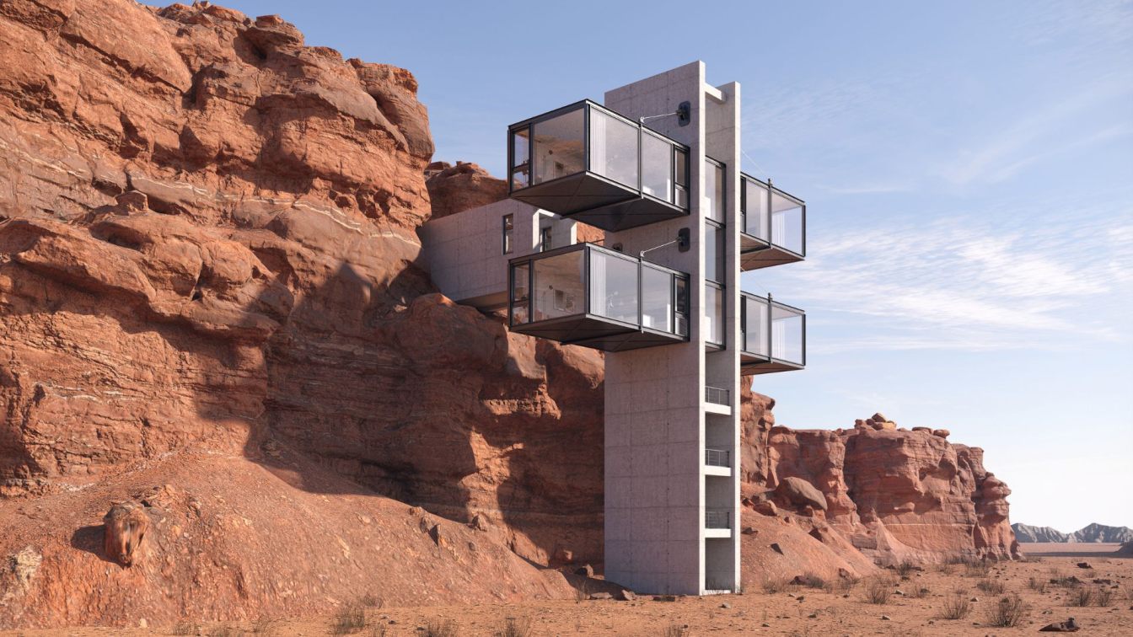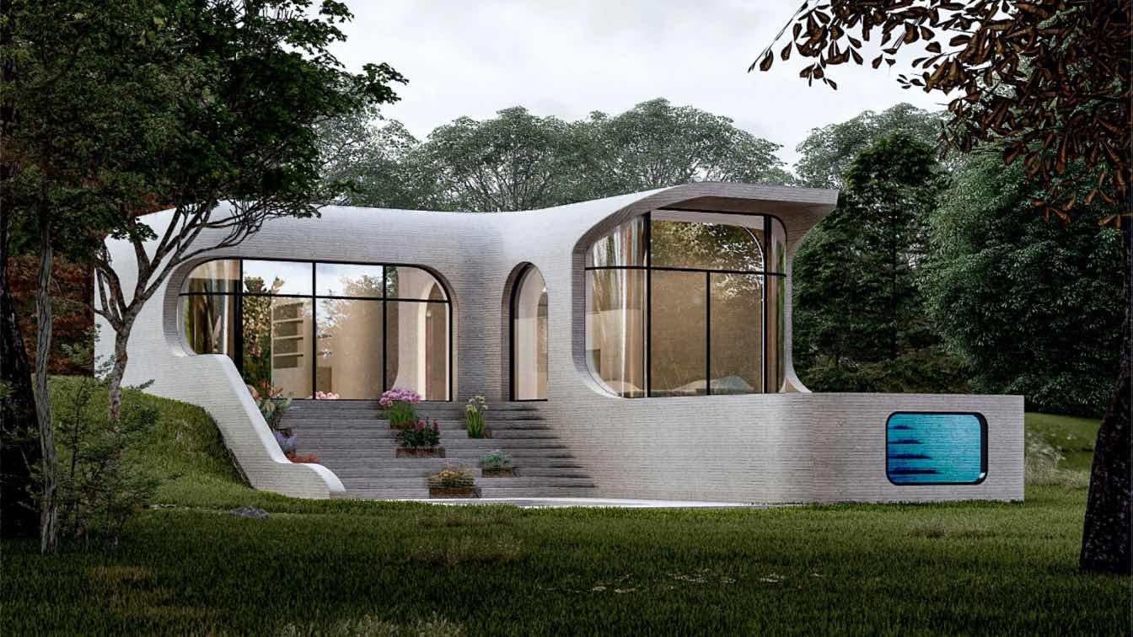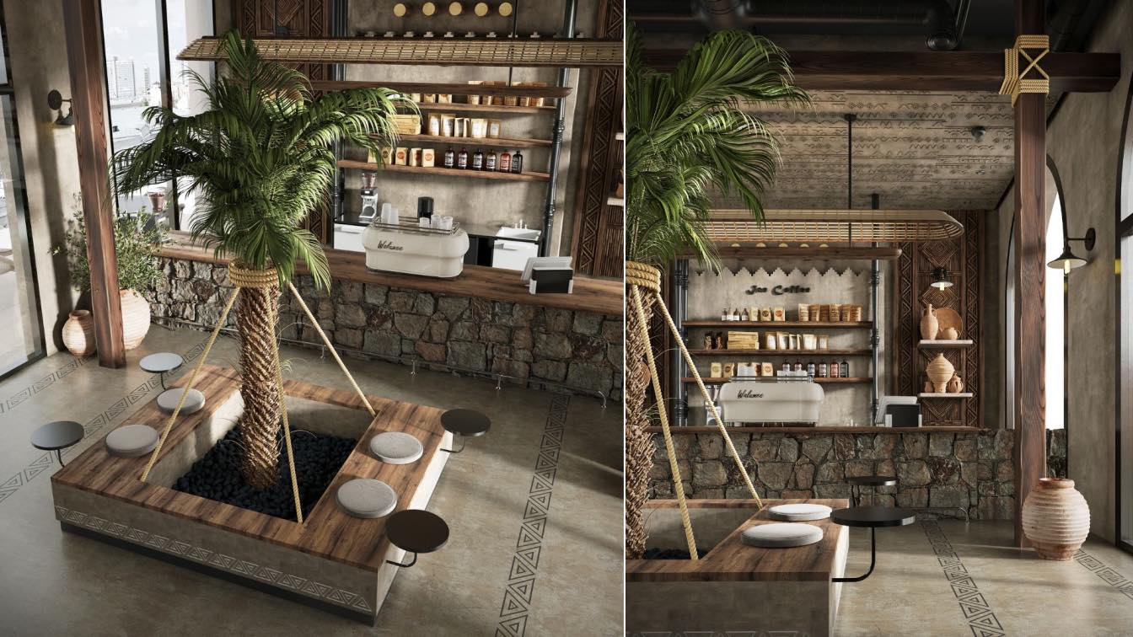Shaghayegh Zolfaghari: Abyaneh is one of the special and scenic villages of Natanz in Isfahan province. Abyaneh is one of the villages in Iran where native people still wear their traditional clothing and have preserved it. One of the charms of the houses is the red color of their exterior wall, which is covered with red soil belonging to the nearby mine of the village. The characteristic of red soil is that the more it rains, the stronger it becomes; Clay, brick, stone and walnut wood are the materials used in the construction of Abyaneh. Abyaneh's location on the mountainside has also made it have a semi-stepped structure. Carpet weaving is another art that has become popular in this village and has led to the establishment of about 30 carpet weaving workshops.
In redesigning one of the houses in this village, in addition to preserving the pleasant atmosphere and culture, I am trying to create a modern and sustainable building. A space made of Iranian carpets and red walls next to green vegetation makes the space more pleasant. Each and every element in the design is related to the traditional architecture of Iran and the Qajar and Safavid periods.







