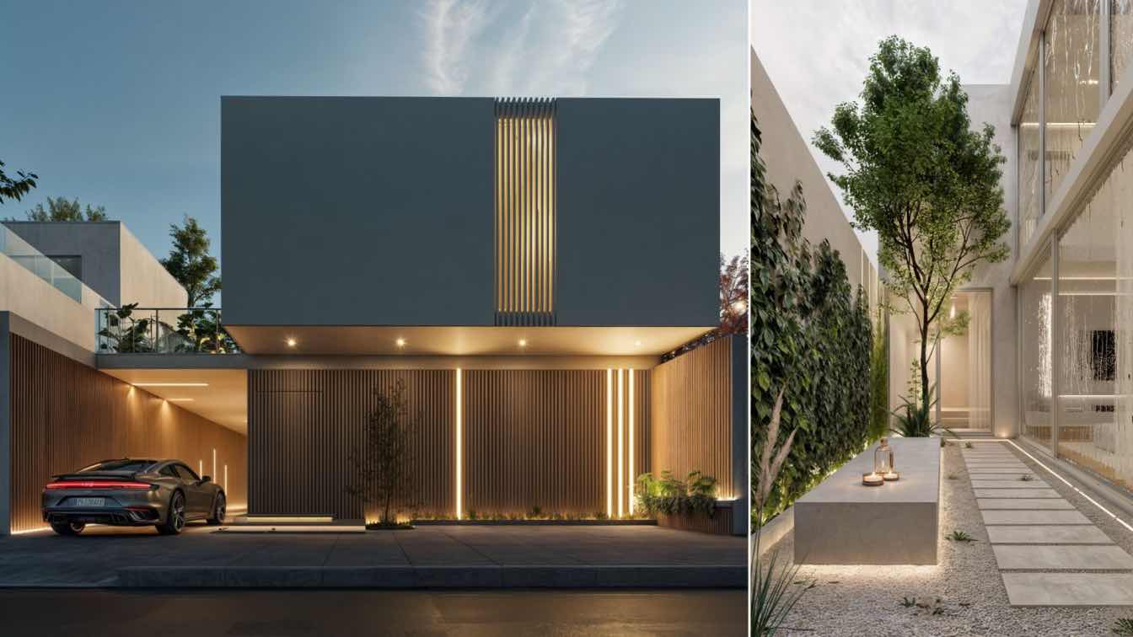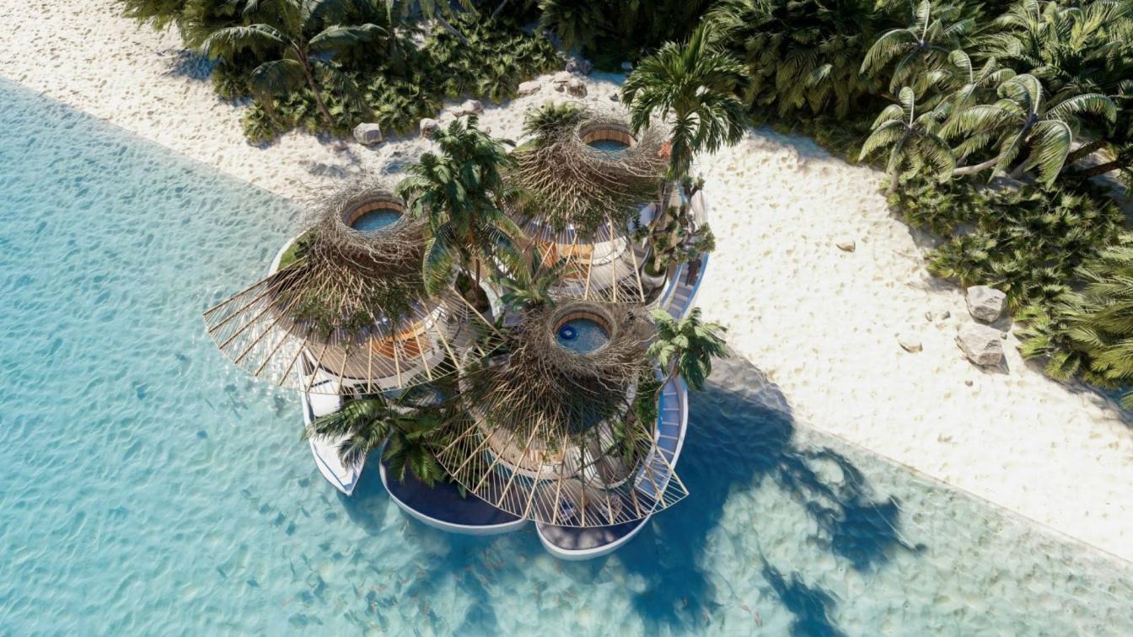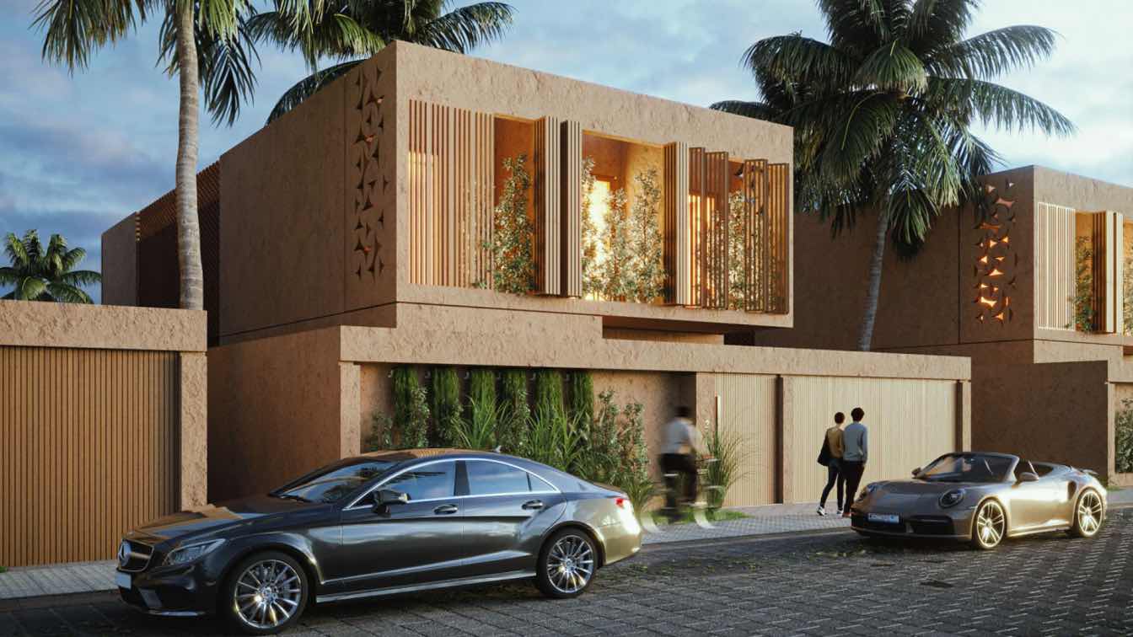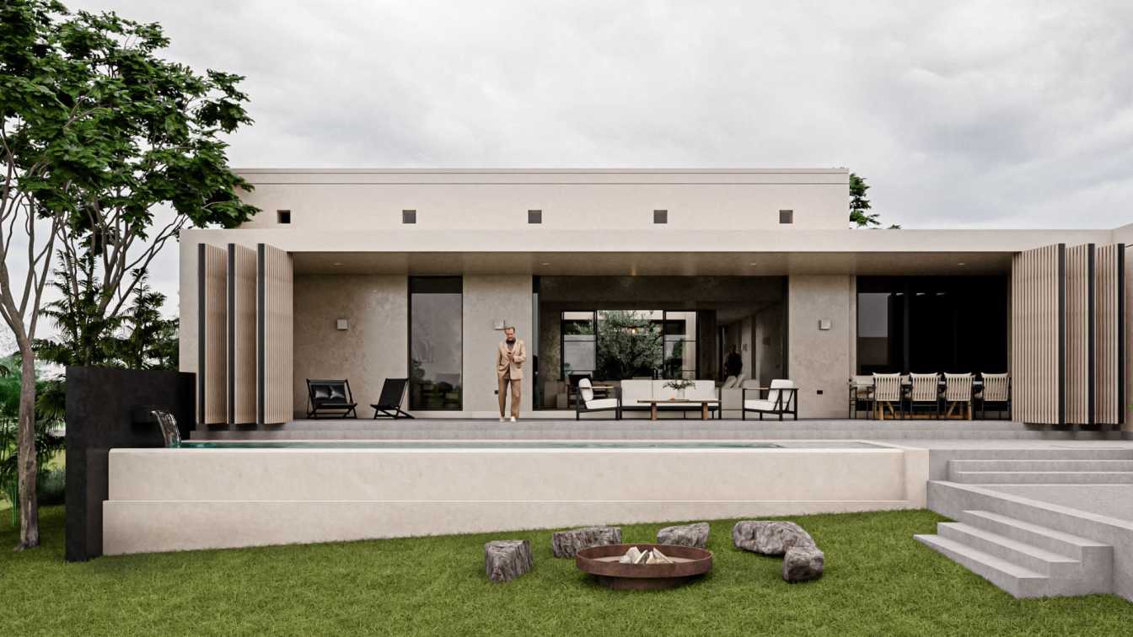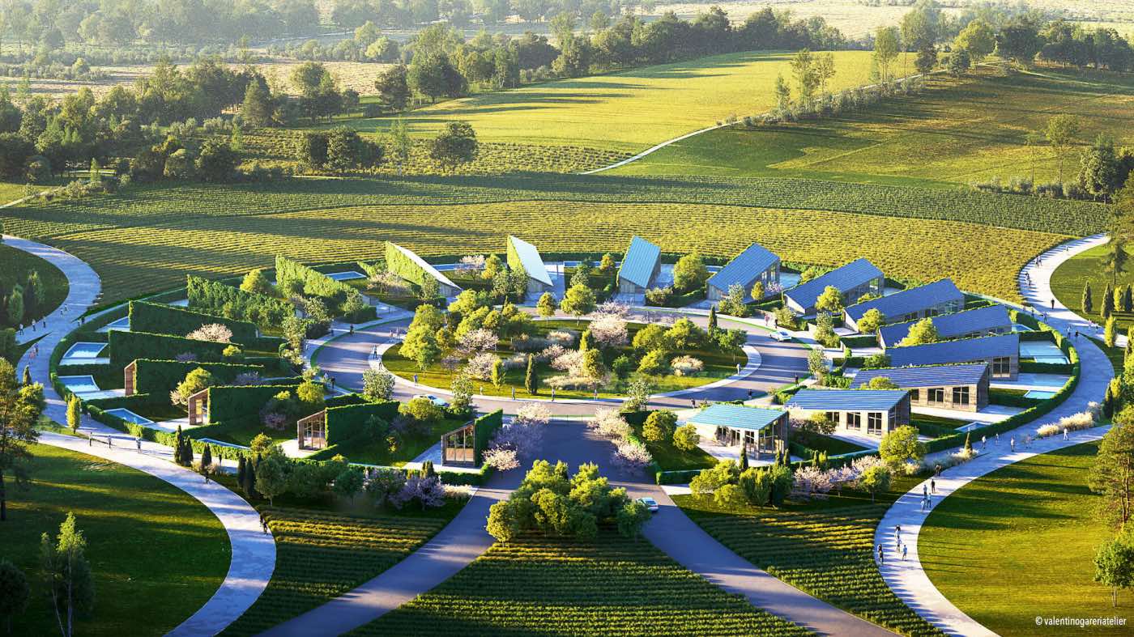Jorge Vintimilla Arquitecto: Alba Residence, prioritizes privacy, combines modern architecture and minimalism to encourage introspection and personal connection to nature. With clean lines and geometric shapes, the design eliminates superfluous elements and uses contemporary materials such as glass and steel. Large windows and sliding doors maximize natural light and offer panoramic views, while interior patios and gardens promote a direct relationship with nature.
The design emphasizes natural lighting with skylights and architecture that captures sunlight, reducing dependence on artificial light. Specific areas such as reading rooms and private terraces are intended for contemplation and relaxation, with a palette of neutral colors and materials such as wood and concrete that provide warmth and serenity.
Distributed over two floors, the home includes social areas on the ground floor and private areas on the upper floor, with open and continuous spaces that facilitate a smooth transition between areas. The discreet lighting and subtle use of white create an introspective and timeless refuge, promoting reflection and connection with nature.













