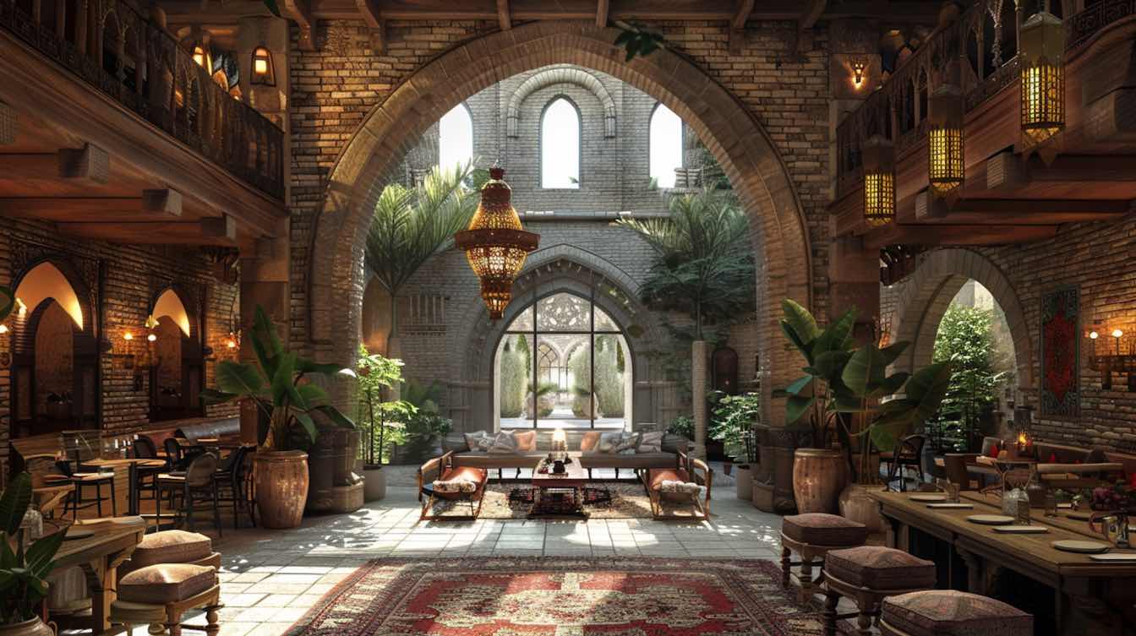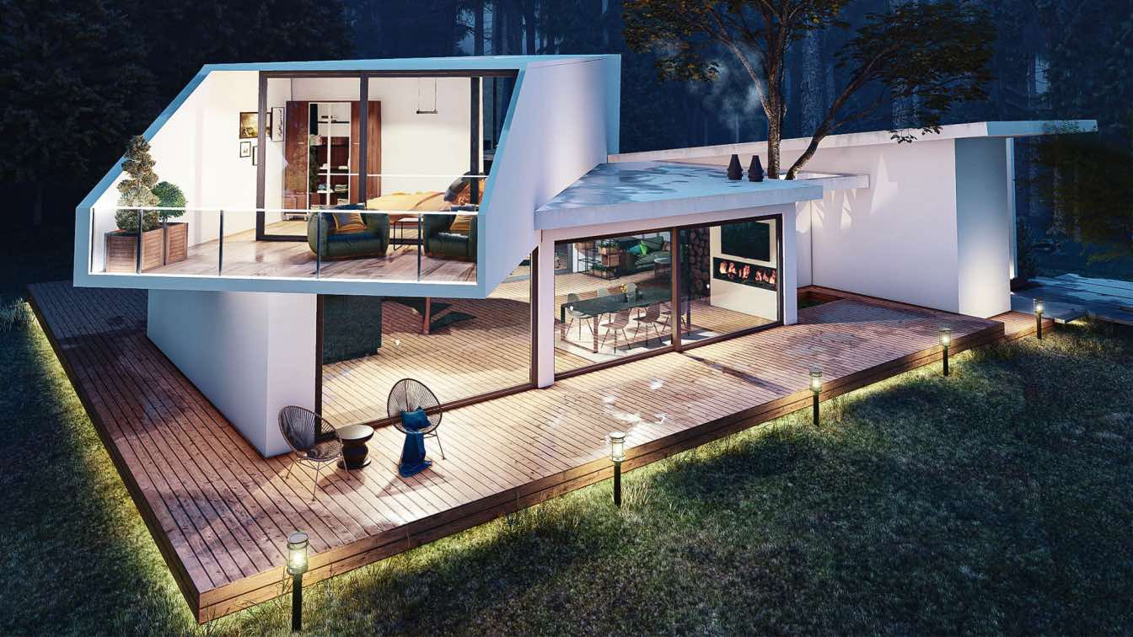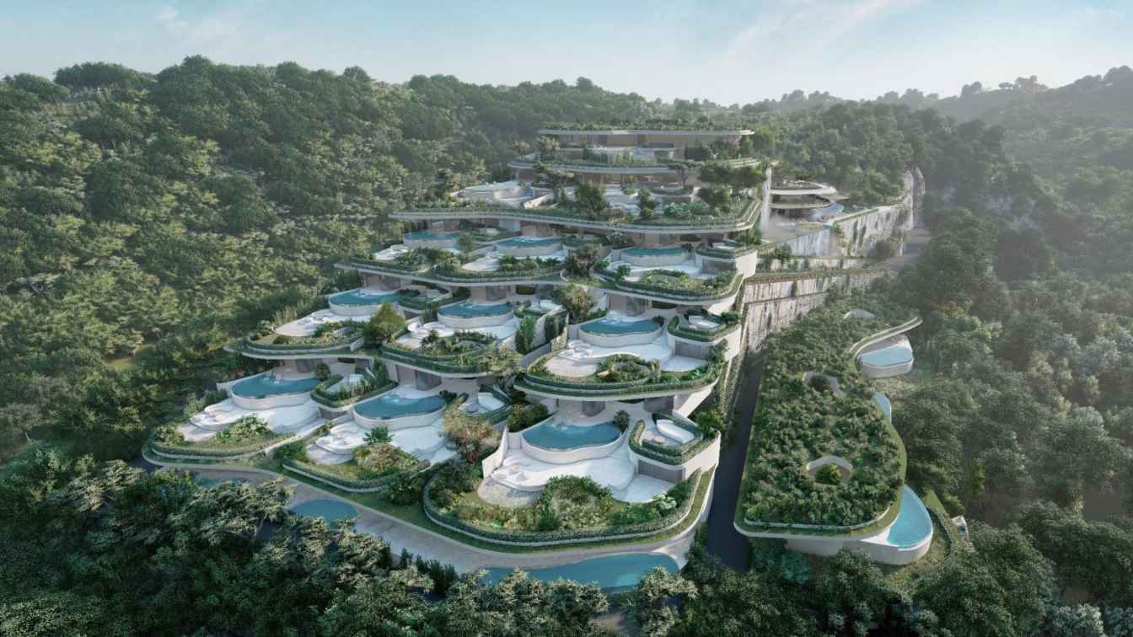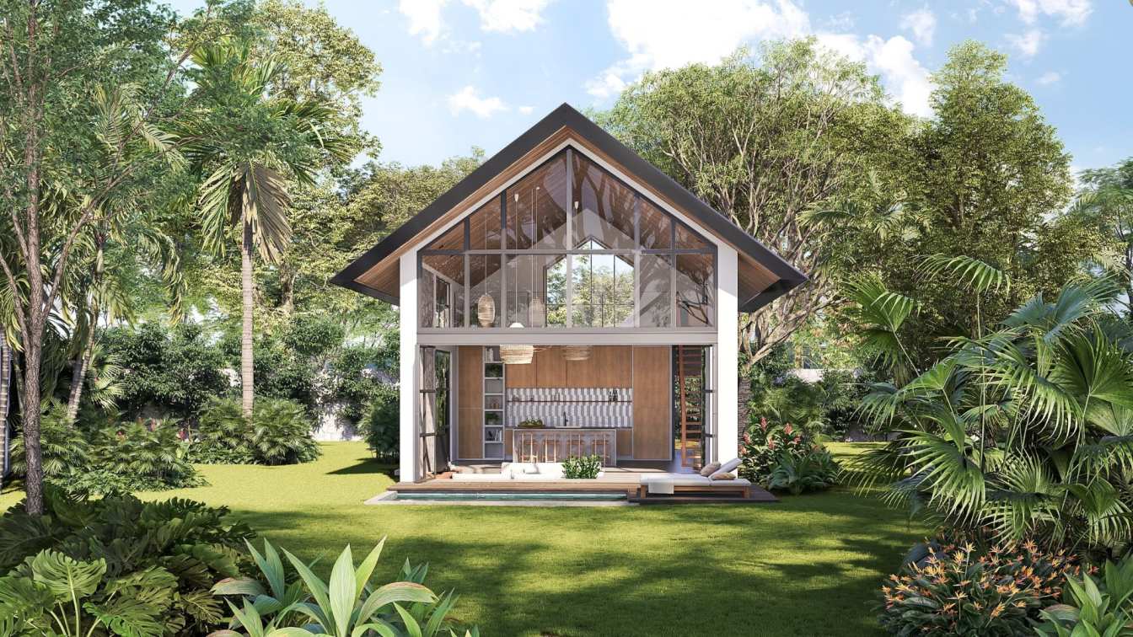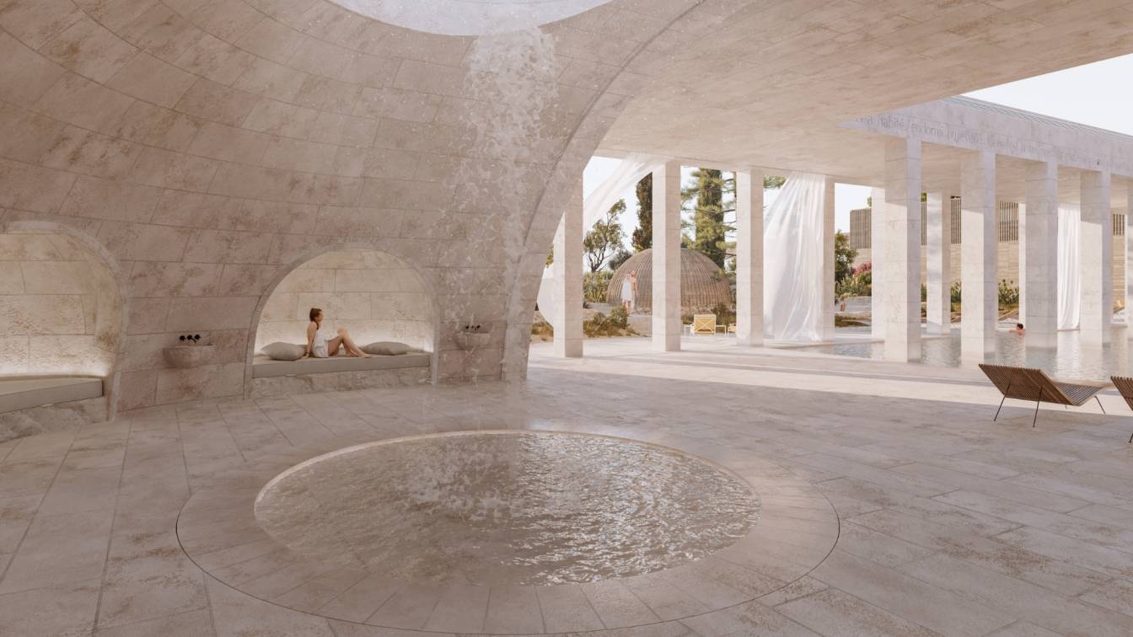Parisa Ghargaz: I have conceptualized this project so here is the story about this beautiful project:
The palace Sasanian hotel is an exceptional place that takes guests on a time trip with its stunning design and inspiration from the ancient Sasanian era. The word "palace "comes from Persian and means" Palace "or" Royal place". In Persian, the word refers to large and glorious buildings that were commonly used as the residence of kings and other governments. In English, "Palace" is translated as "Palace" and is used in the same sense.
With modern interior design and the use of architectural and artistic elements characteristic of the Sasanian period, the palace Sasanian hotel creates a unique space that guides guests to the past. Stone carvings and arches, columns and decorative walls with the famous artistic motifs of this period provide guests with a feeling of splendor and ancient culture. Despite all this, the palace Sasanian hotel is not only a place of residence, but also a cultural and historical environment that allows guests to get acquainted with the history and culture of the past and enjoy the pleasure of a special experience in the ancient heart.














