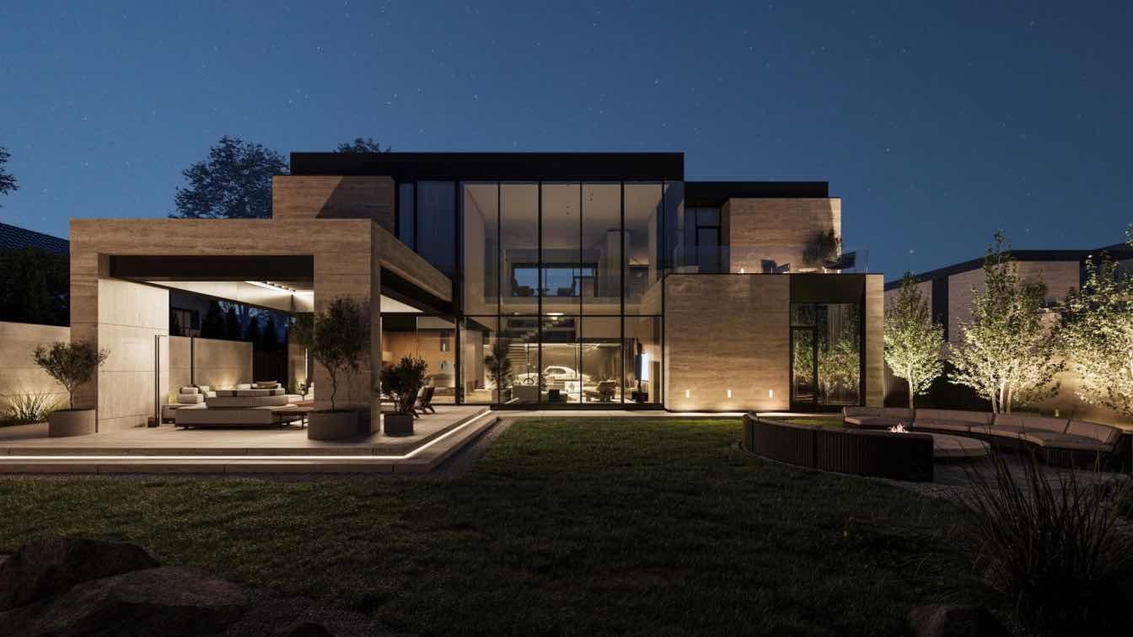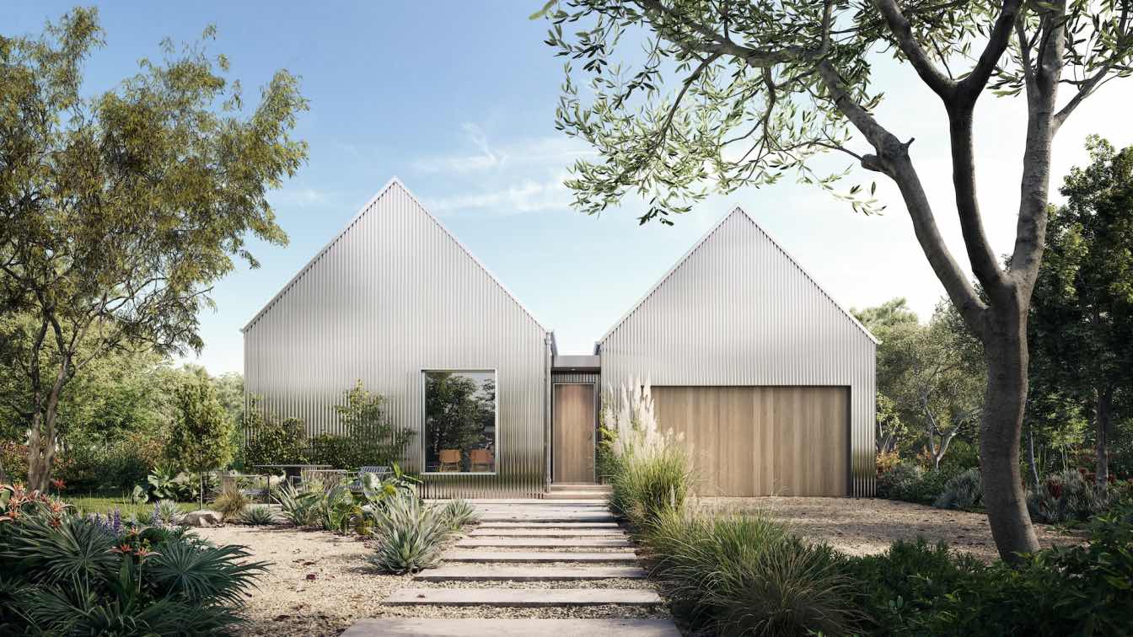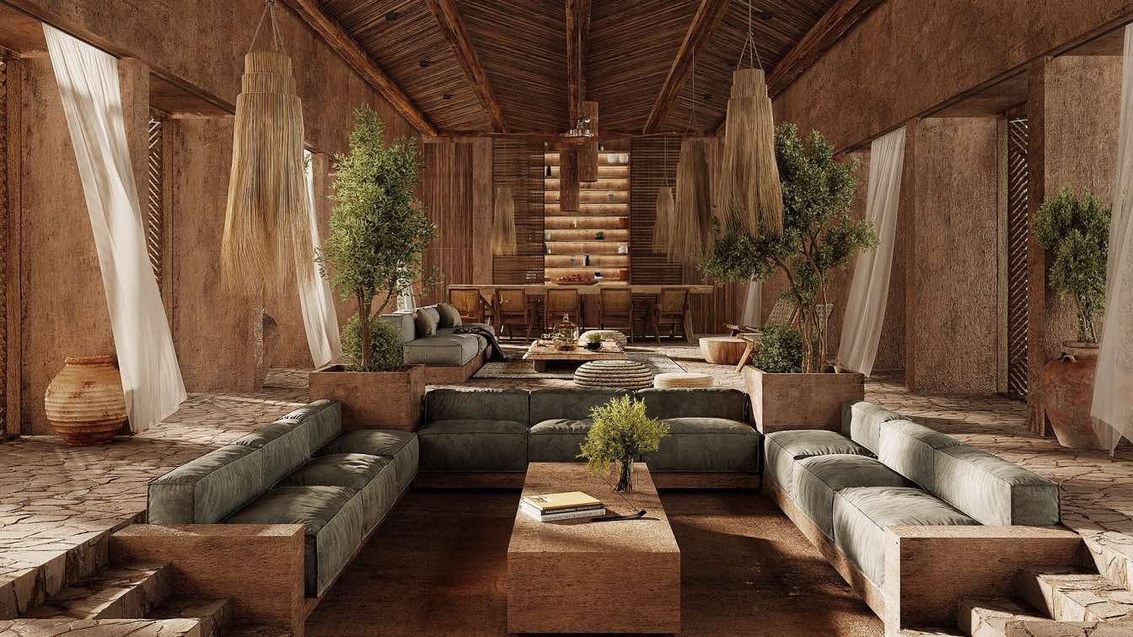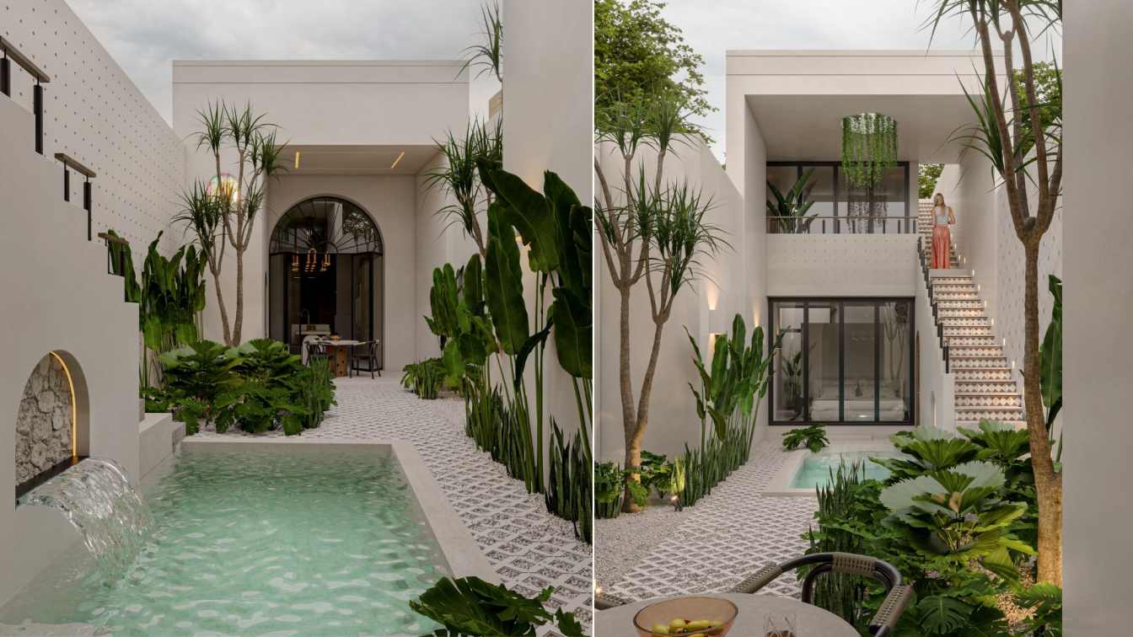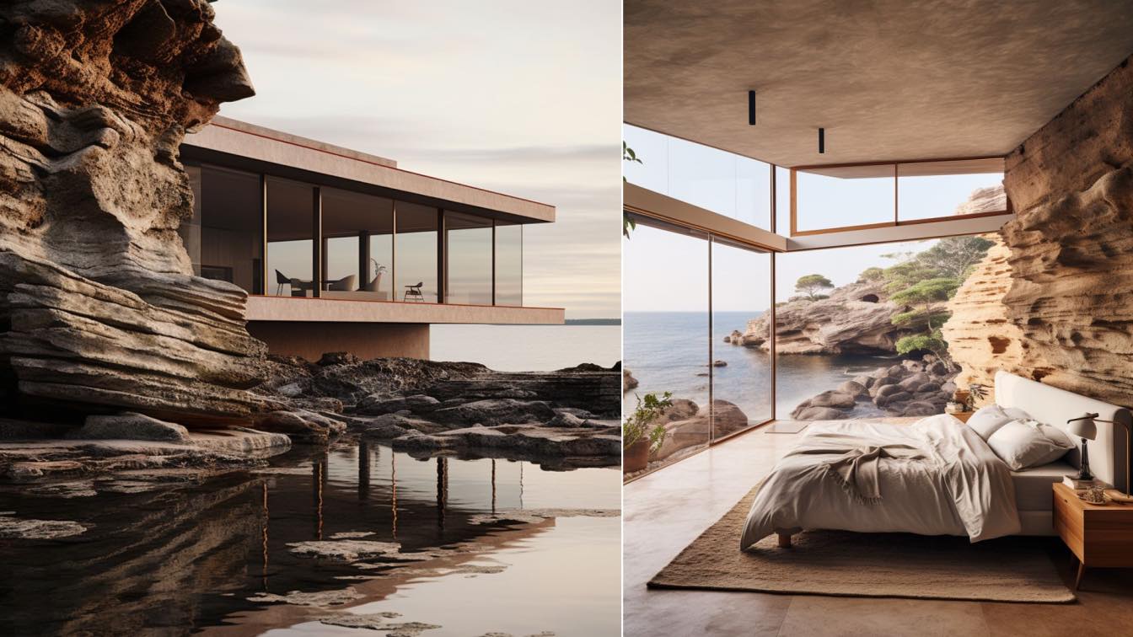VSA.studio: A Premium Suburban Enclave: Where Space, Comfort, and Architecture Meet This premium residential enclave is a harmony of space, comfort, and architectural vision — created for those who value privacy, elegance, and refined living.
It is more than a collection of suburban houses; it is a self-contained world where each plot becomes a seamless extension of the interior. Architecture here turns inward, forming intimate patio courtyards inspired by Japanese tsubo niwa and Italian inner gardens. This approach creates sheltered sanctuaries, isolated from the outside yet filled with light, air, and nature.
The facades are rendered in a monochrome palette of cool, natural tones: gray travertine, concrete, glass, and metal. Graphite accents on windows and entrances emphasize the development’s elegant silhouette. Natural materials were chosen not only for their solidity but also for their ability to age gracefully, retaining beauty over decades.
Every residence is designed with its main living spaces opening onto a private courtyard. Floor-to-ceiling glazing dissolves the boundary between interior and exterior, flooding the homes with daylight. Living rooms face south for natural illumination, while master bedrooms are discreetly placed on the north side, ensuring privacy.
Terraces receive special attention — not just functional but aesthetically refined. Open to the sky, with the option of a mechanized pergola or glass dome, they provide the perfect setting to greet the morning with coffee or unwind in the evening with family. Situated in a picturesque location, the enclave balances seclusion with convenient transport accessibility. The surrounding infrastructure ensures that residents enjoy closeness to nature without losing touch with the pace of city life.






















