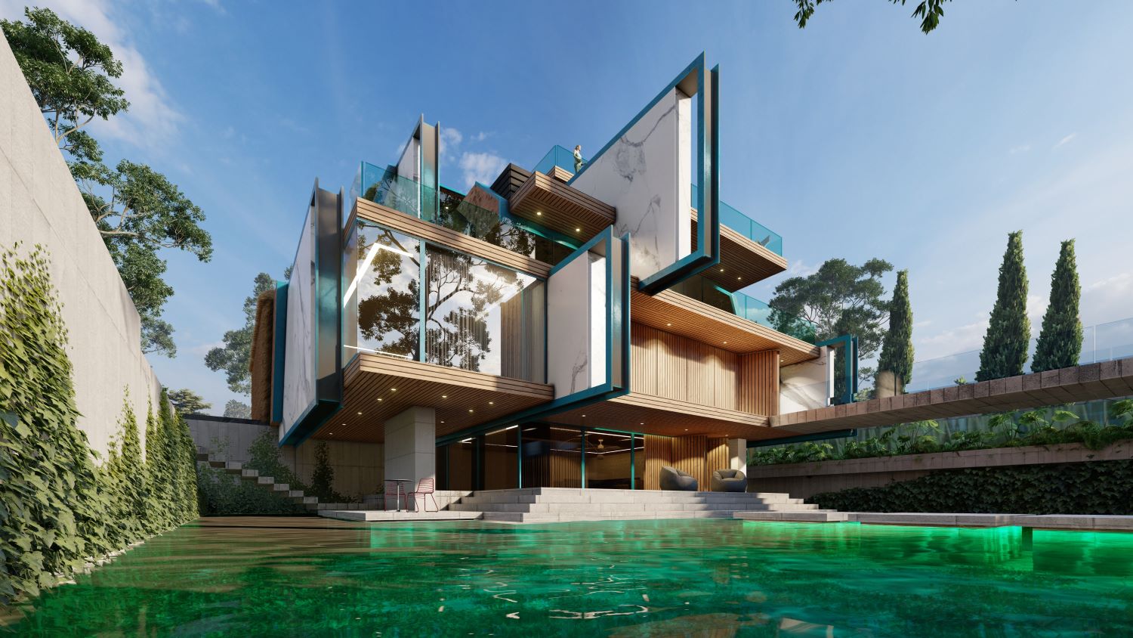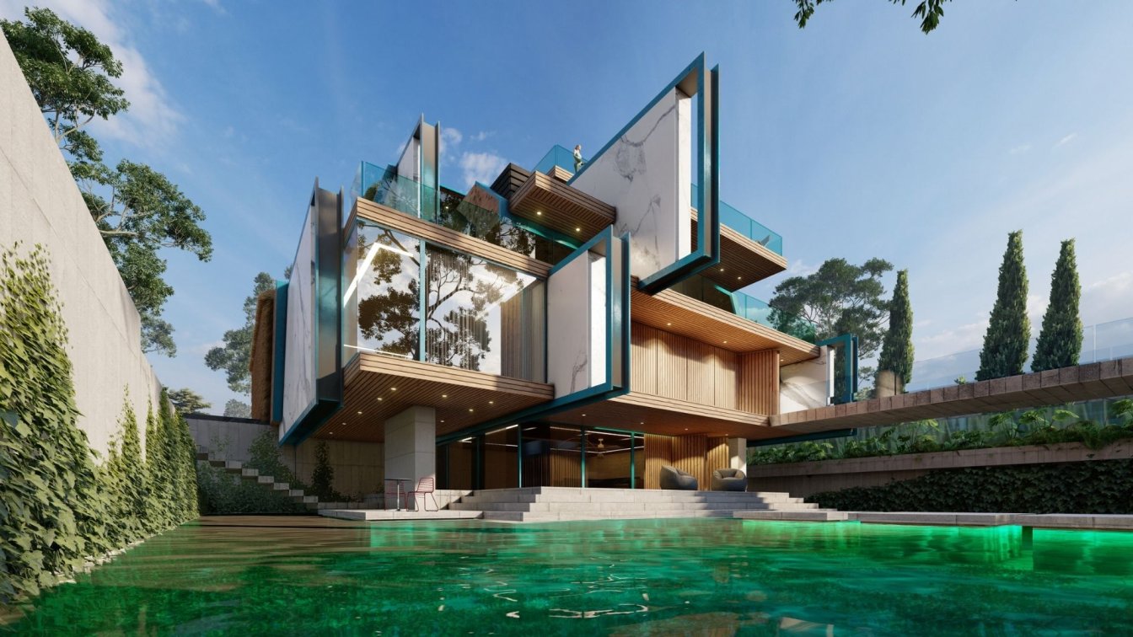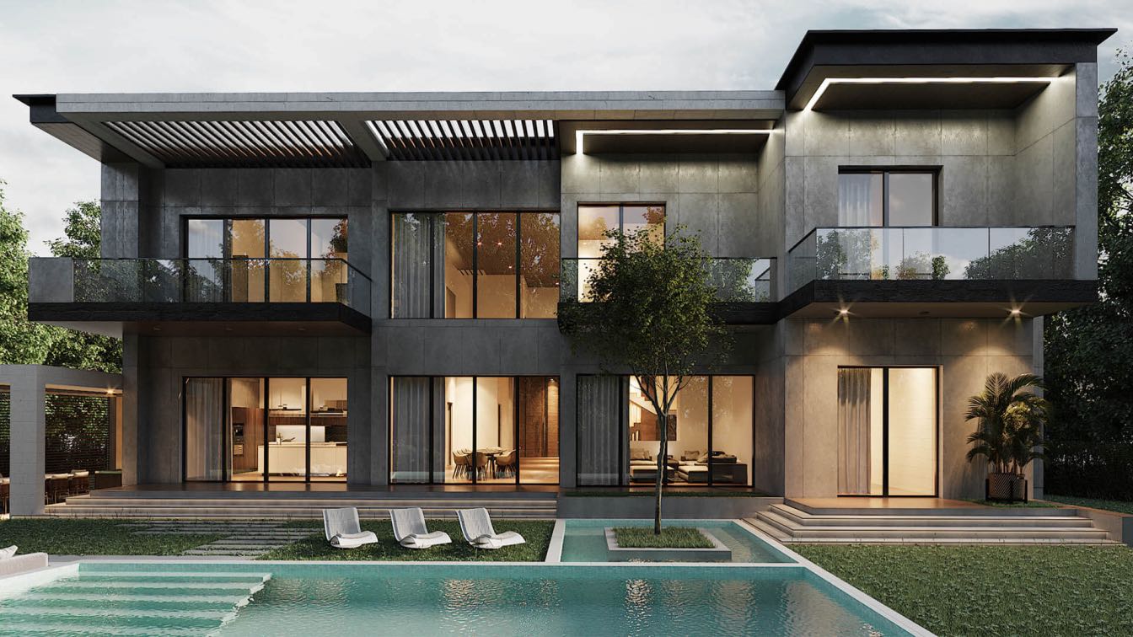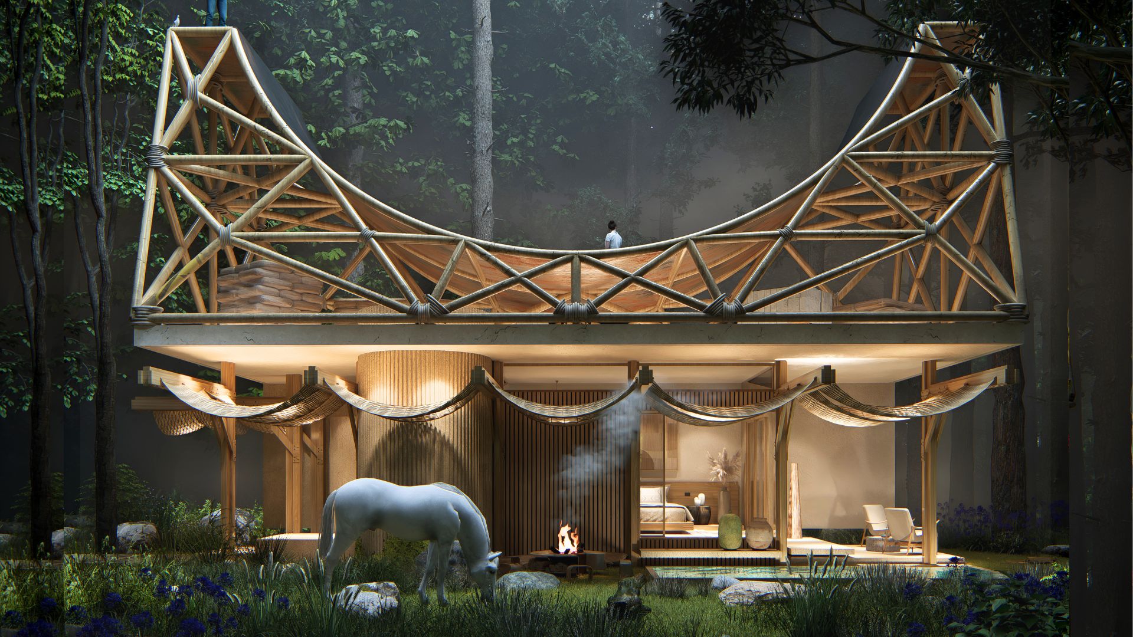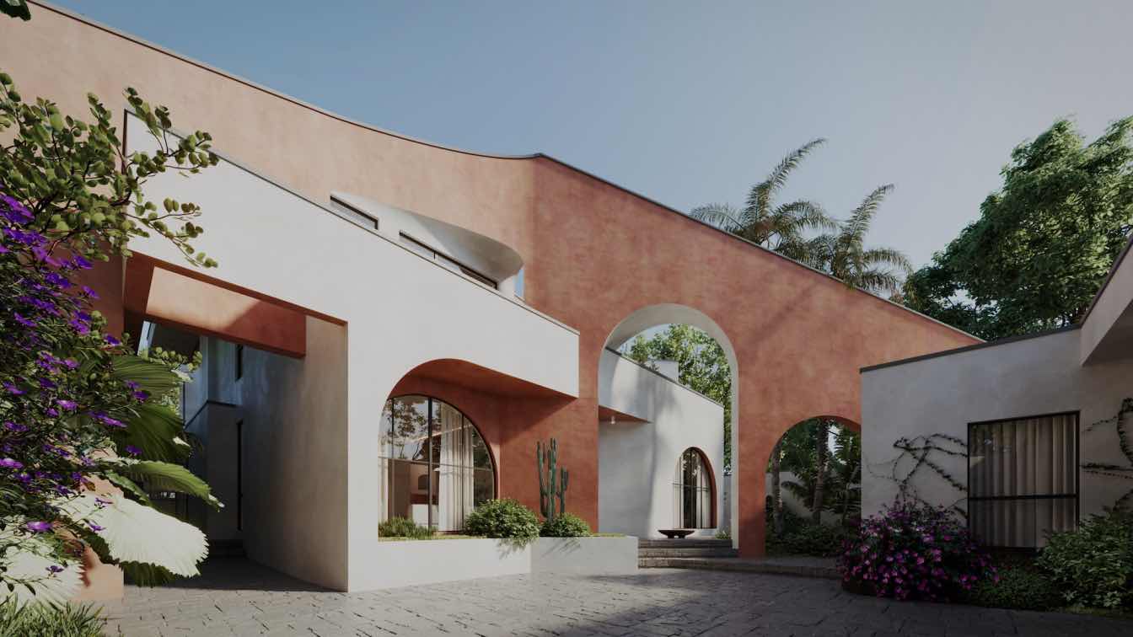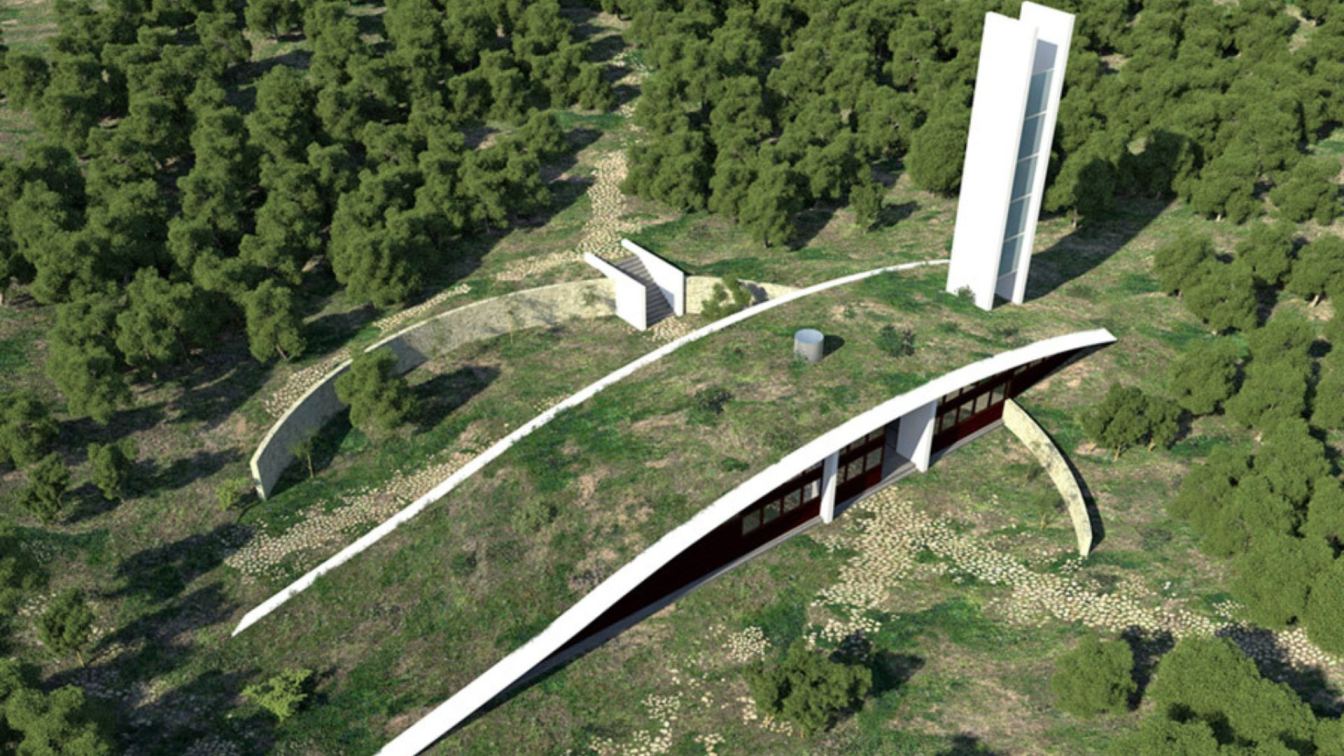The Iranian design studio, Shomali Design Studio, led by Yaser and Yasin Rashid Shomali, recently designed a mansion on great land. Their main goals are as follows. Utilize the rural forms and local materials, modernizing them to new aspects. Employ vertical rock blades to make enough shadow, prevent west light, and make a safe terrace place. Use water place to design a sense of suspending, corresponding to softening the feel of rigid materials. Walk modern designed landscape to reach the mansion.

