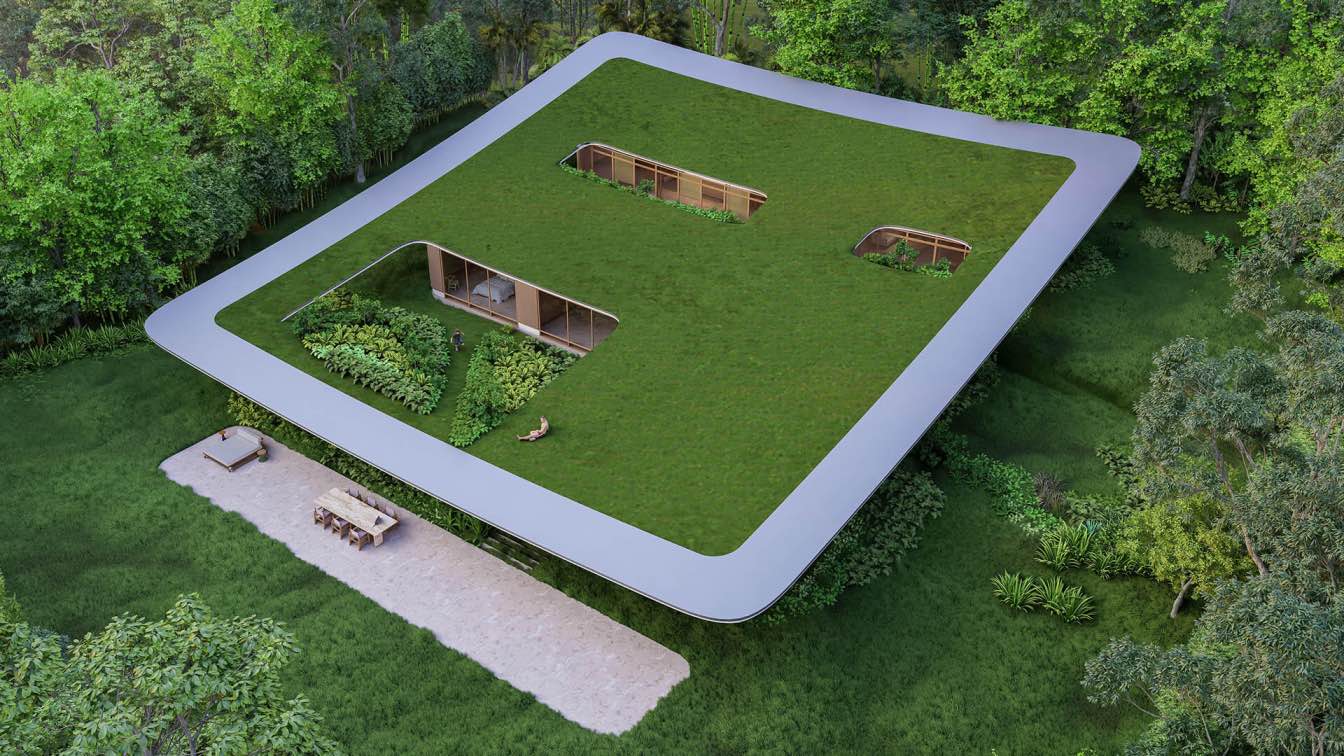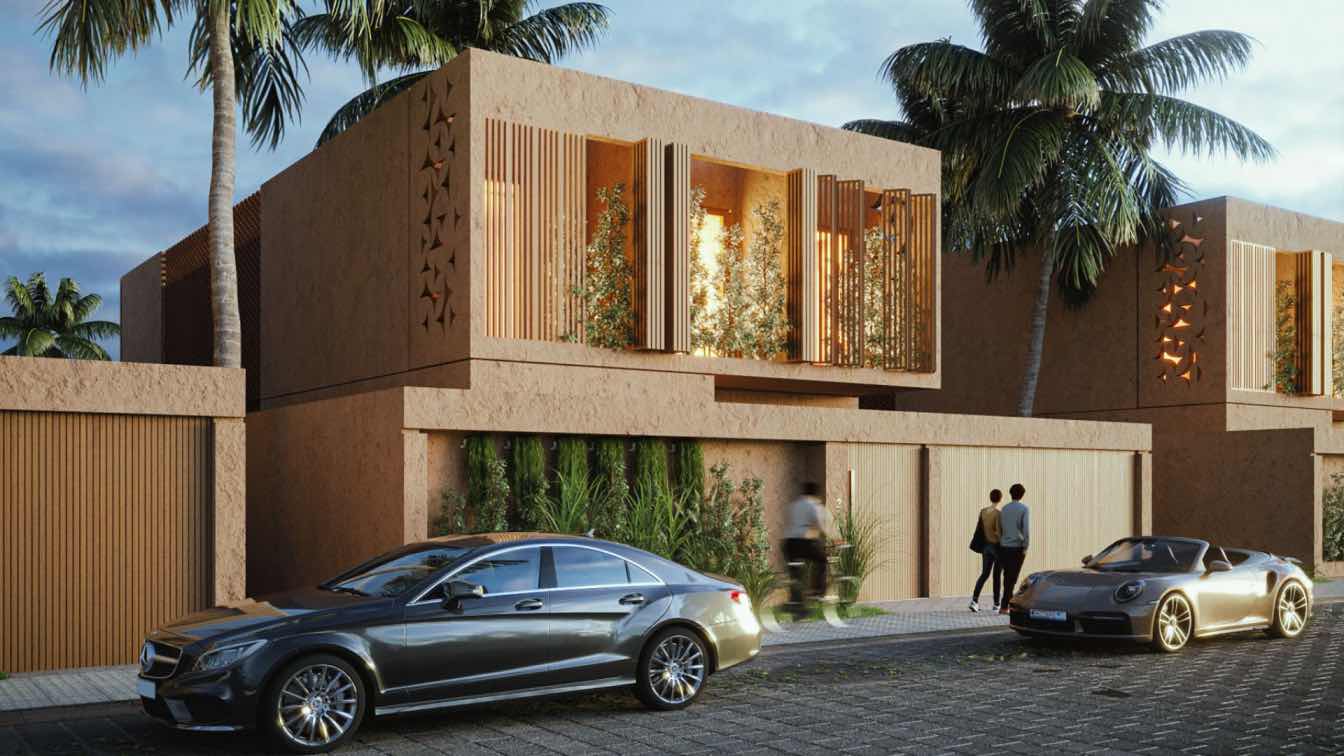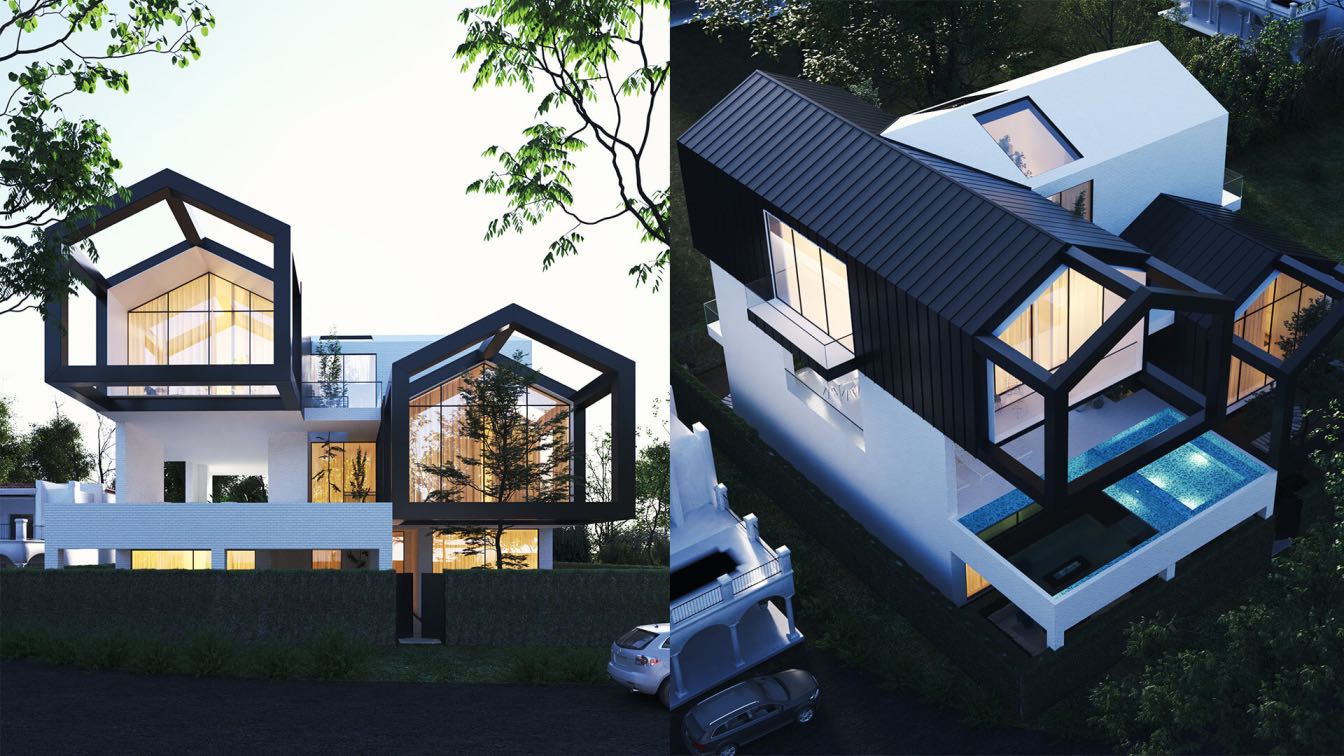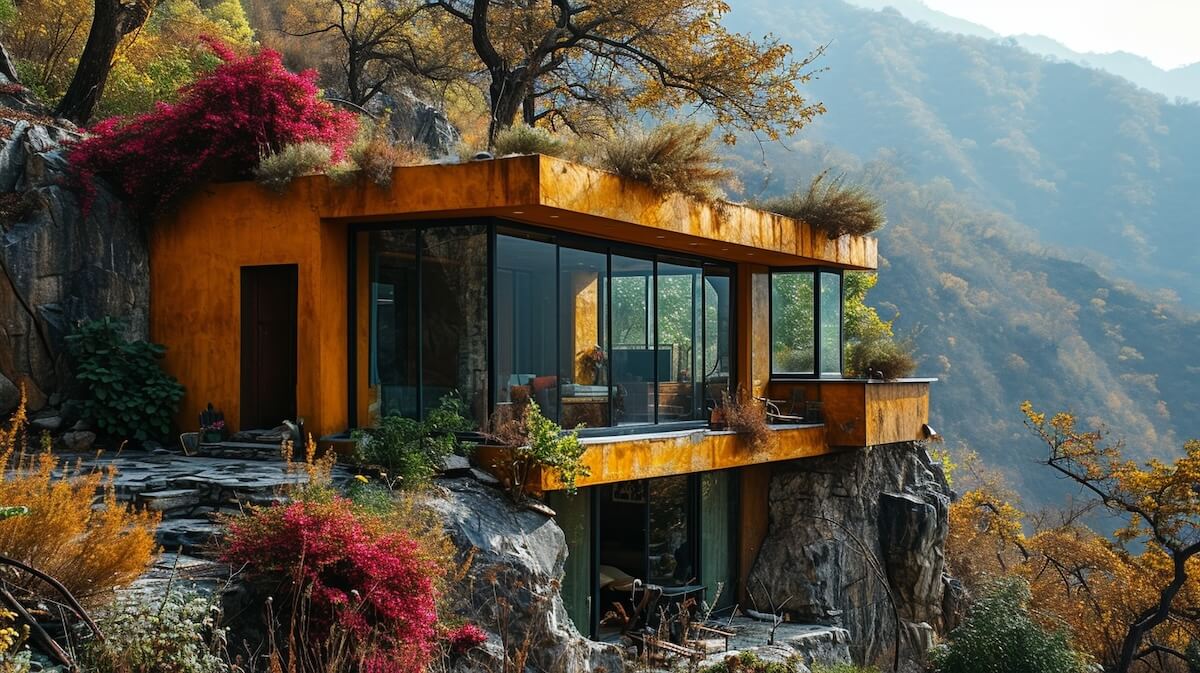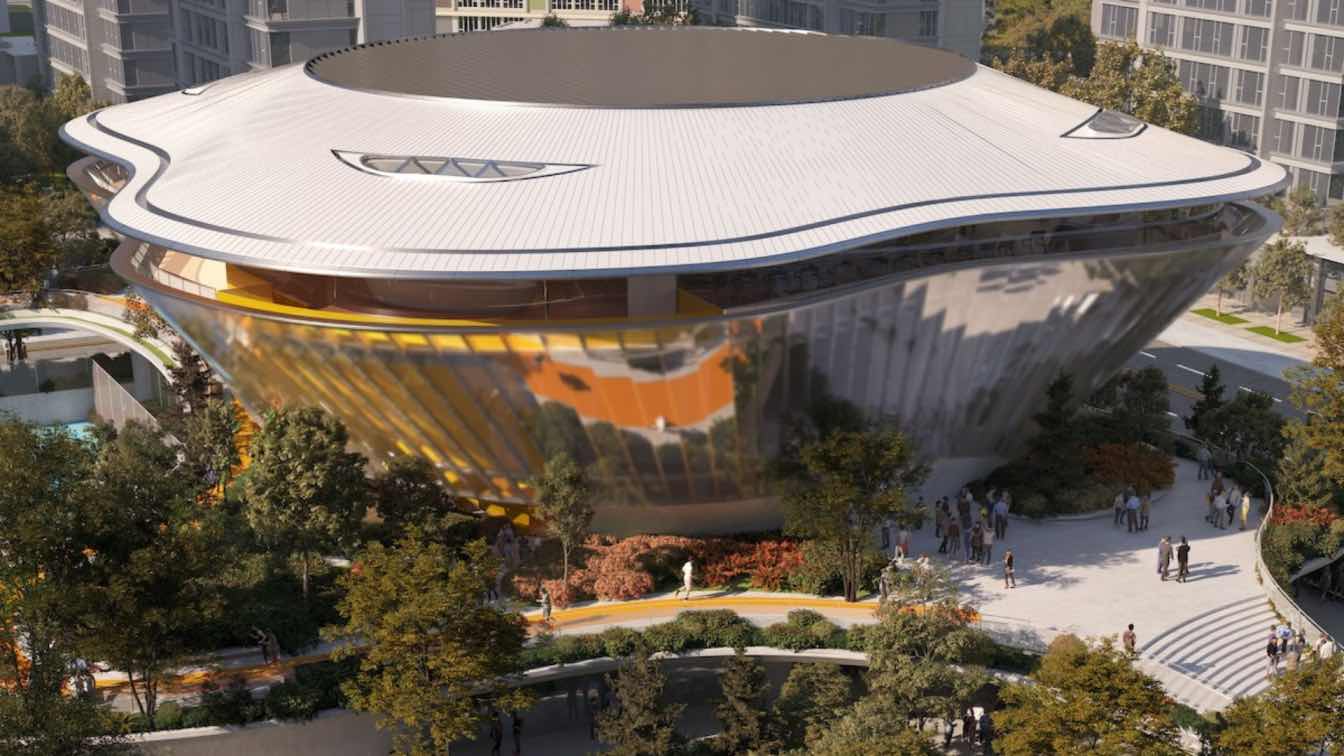Victor B. Ortiz Architecture: Designed using the ancient indigenous “Taperá style” as a reference, usually characterized by being a visually simple home, with open walls and simple enclosures, this residence uses natural lighting and ventilation to its advantage. Separated in three levels, the topmost being the social level with a living room, dining area, social kitchen and service kitchen, guest bathroom and a breakfast room.
The intermediate level encloses all three suites, with floor to ceiling windows towards the roof openings and laterals. Lastly the bottom level is the social terrace, with a home-theatre, an outdoor dining area, and a glass-enclosed living room. The sleek, thin light-weight curved roof unites all of the separate volumes while bringing vegetation to the interior of the house for a more intimate nature-driven experience.
The openings also bring light to the interior, minimizing the need for artificial lighting. Natural local wood is used all throughout the house not only with some of the furniture, but for all of the glazing structure. Throughout the house, the furniture and architecture design flow as one, creating an exciting and unified design language






