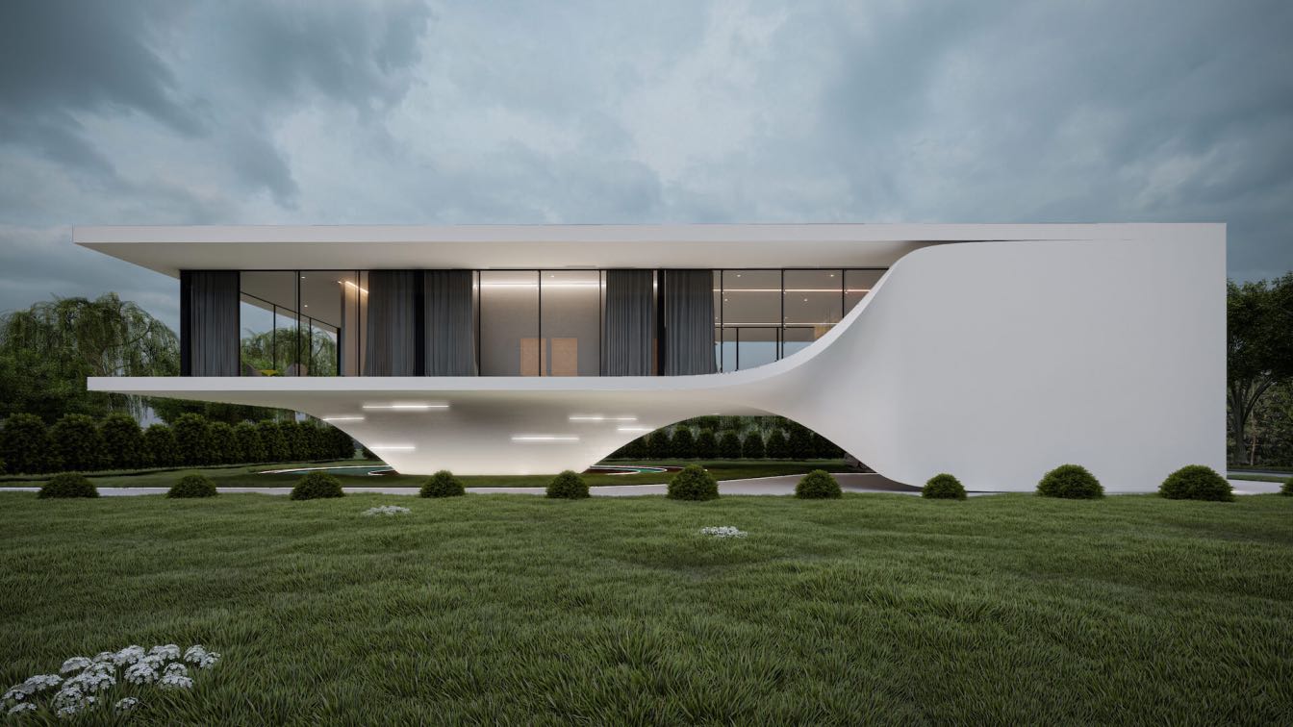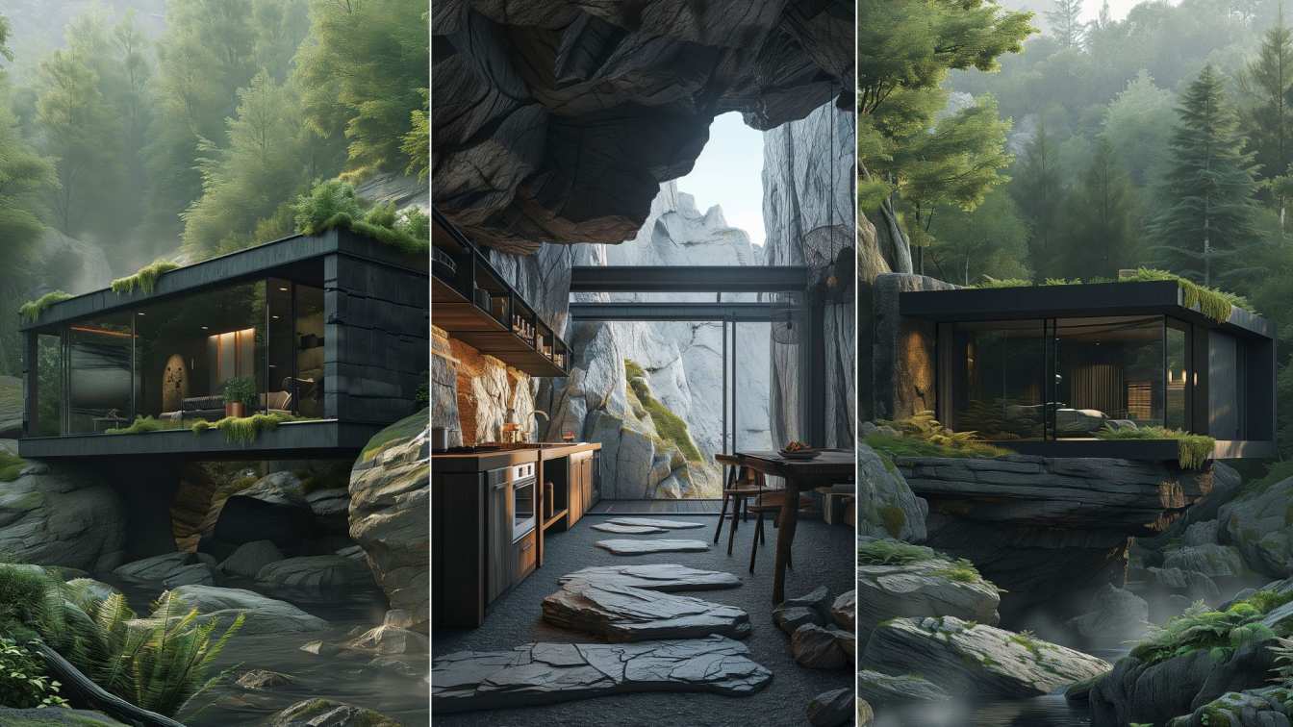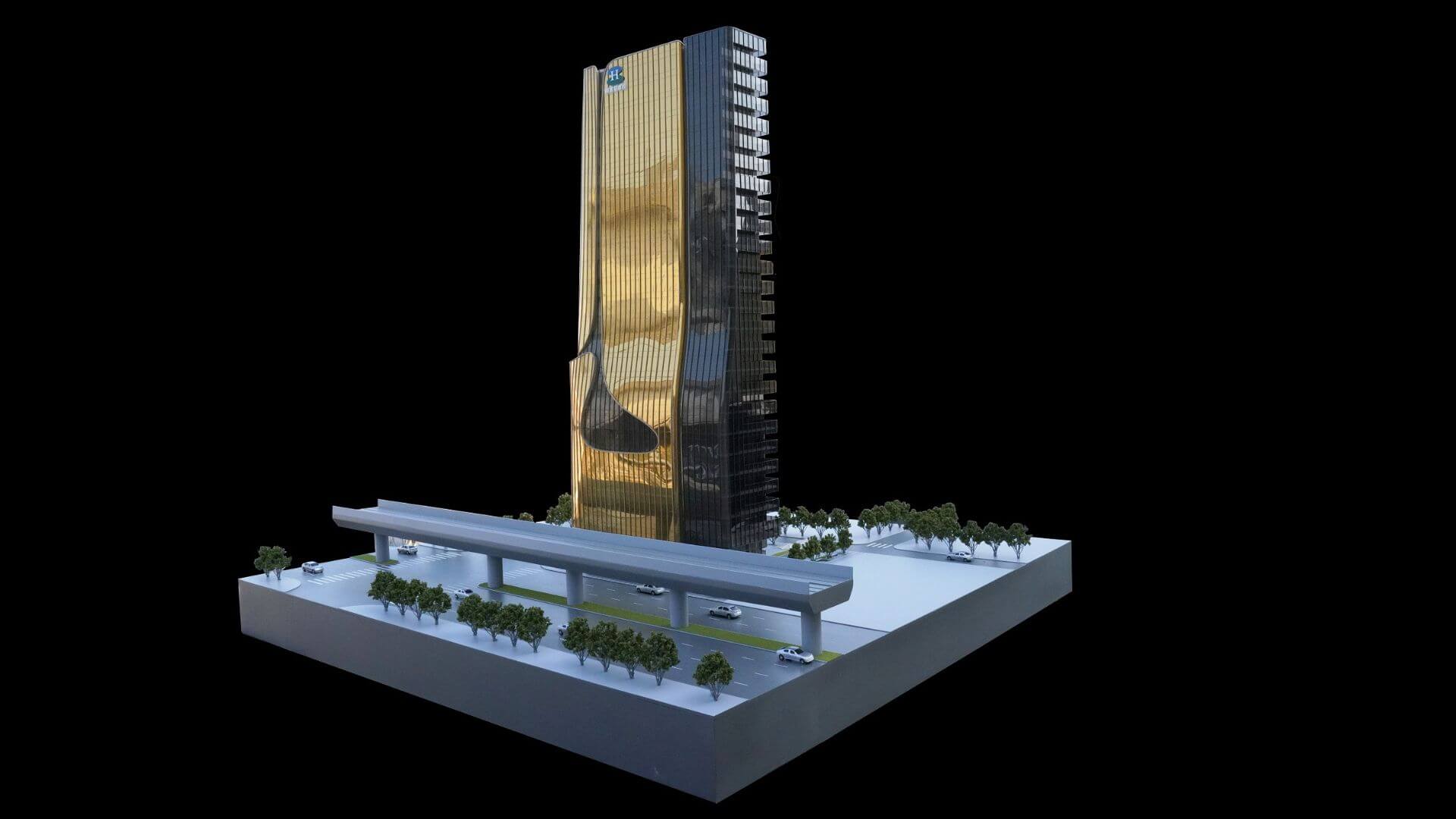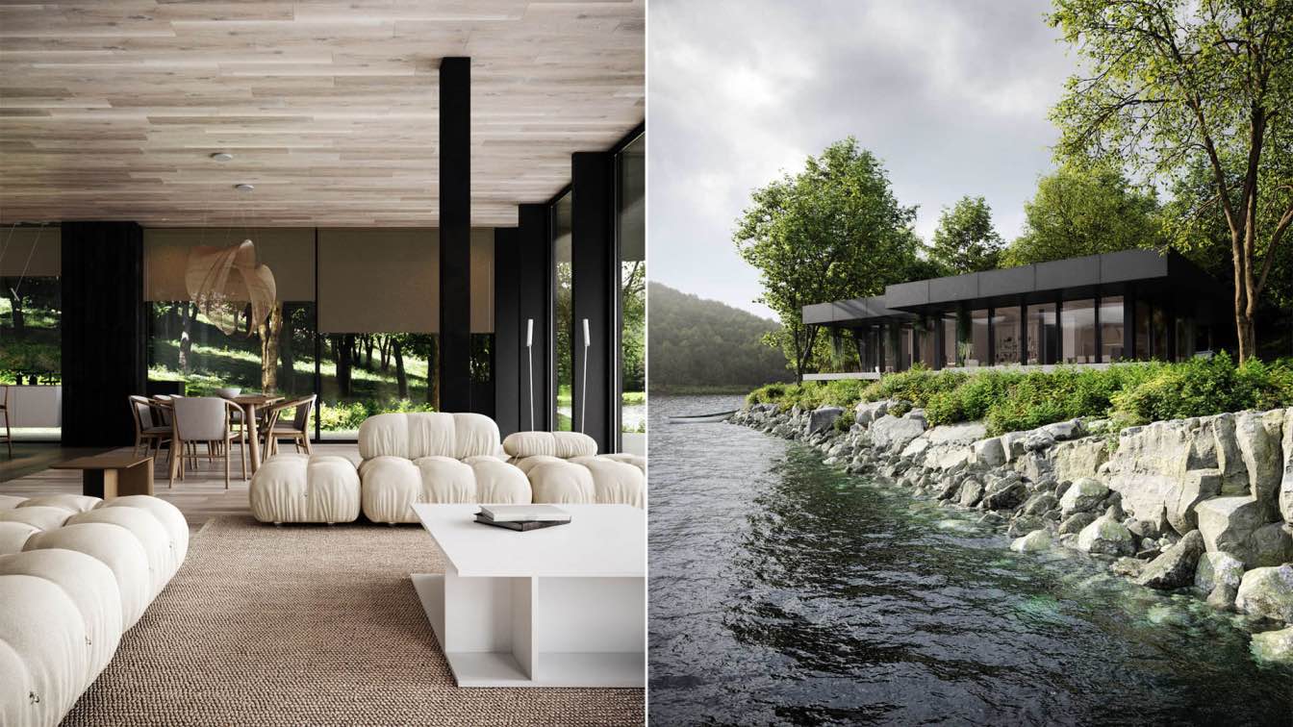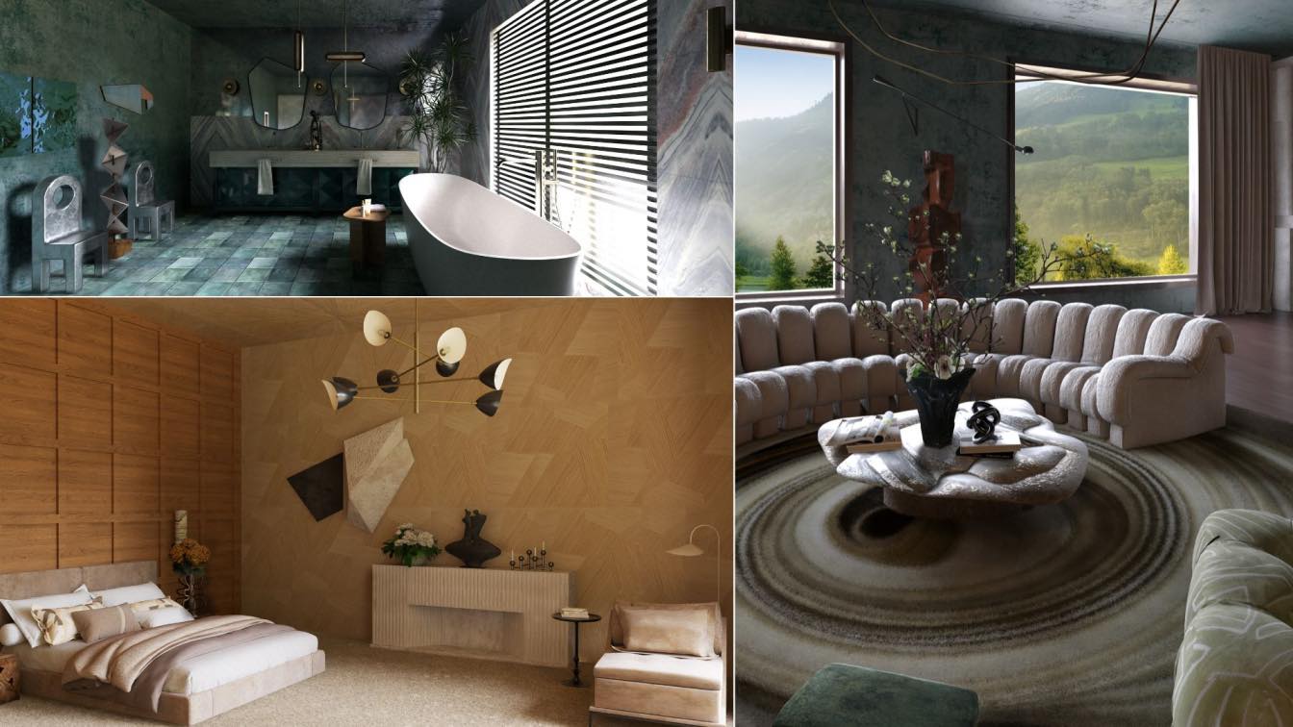Omar Hakim: The floating house form is evolving around raising the living spaces into the upper floor and putting the entrance and the parking on the ground floor leaving the house floating over the landscape below to gain the maximum advantage of the landscape, and generate an axis that links the northern Façade With the eastern Façade by twisting the eastern wall and integrated it with the first-floor slab into one fluid form.
The house consists of a double-height volume entrance, kitchen, dining room, living room,2 bedrooms, and a master bedroom with its private closet room and bathroom.




