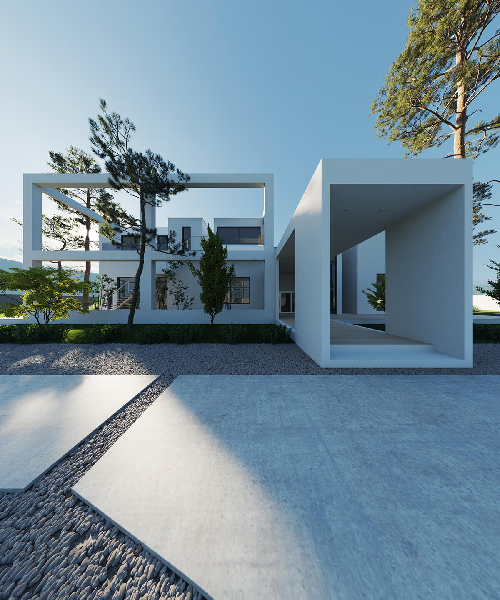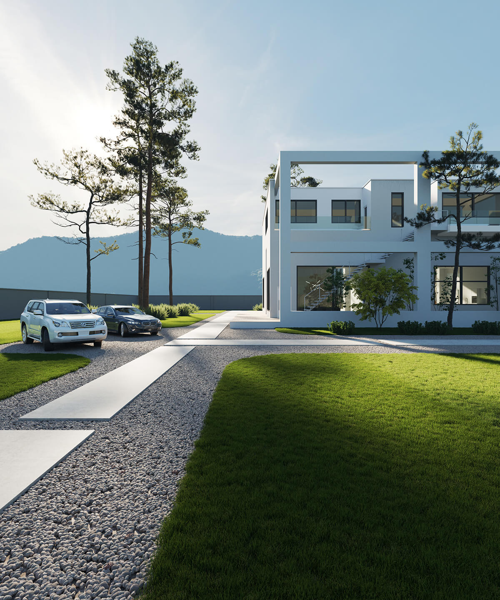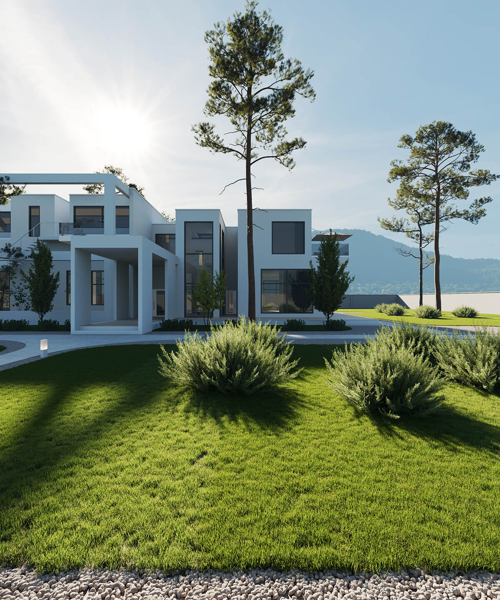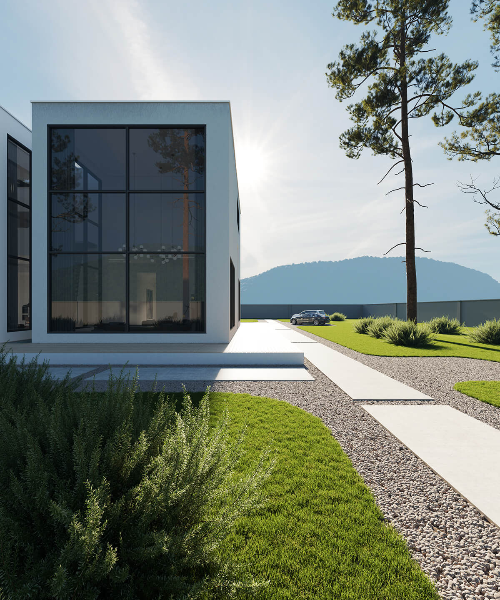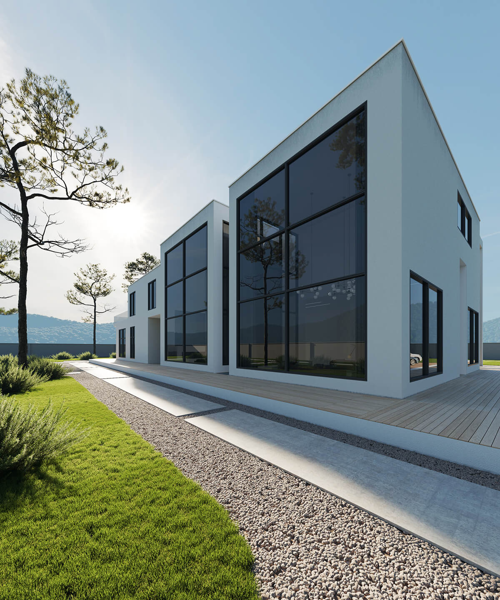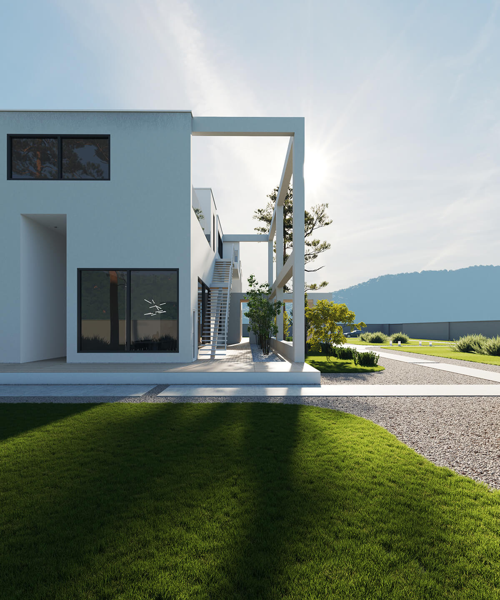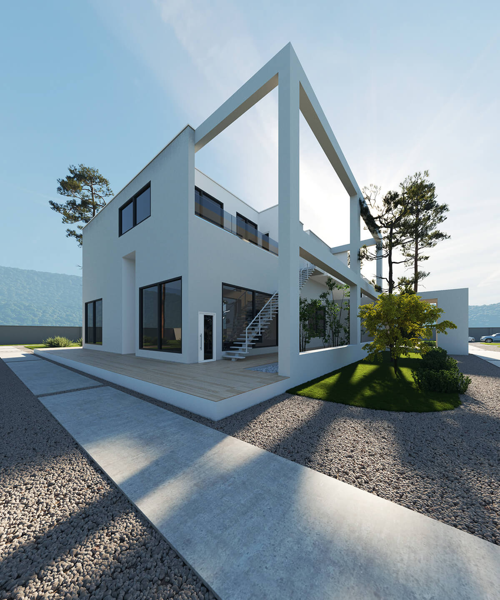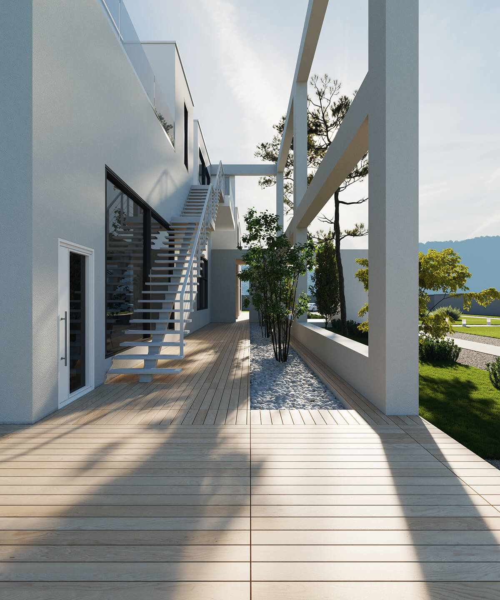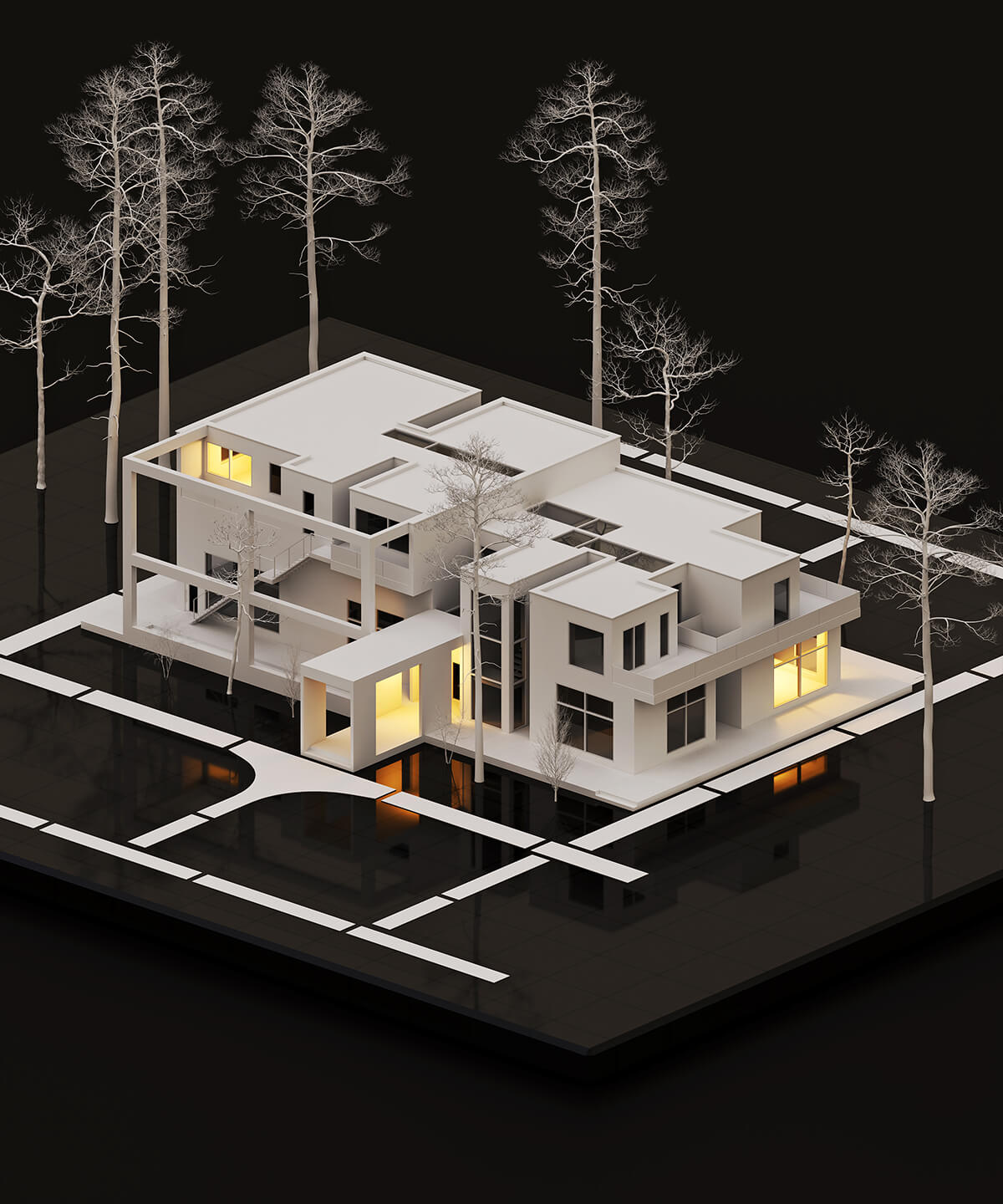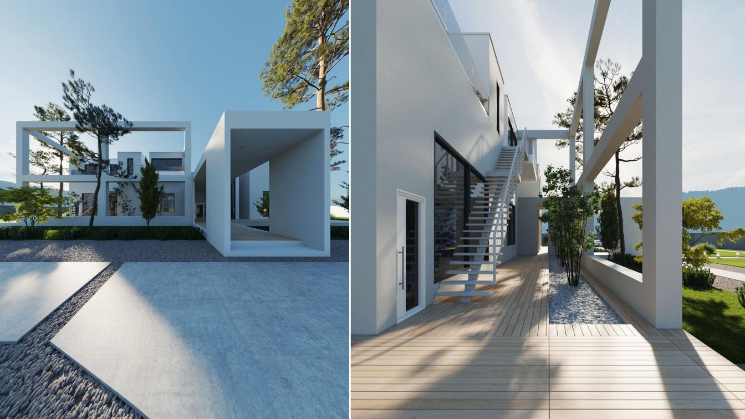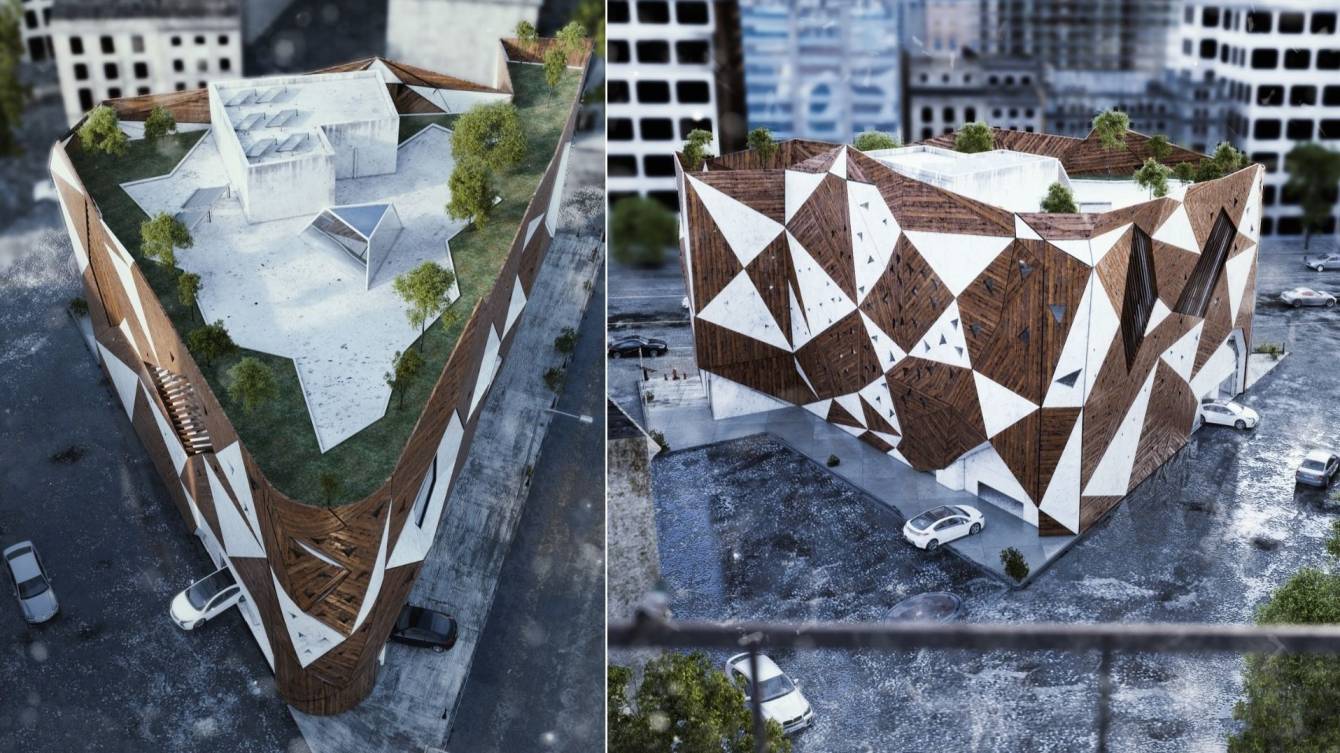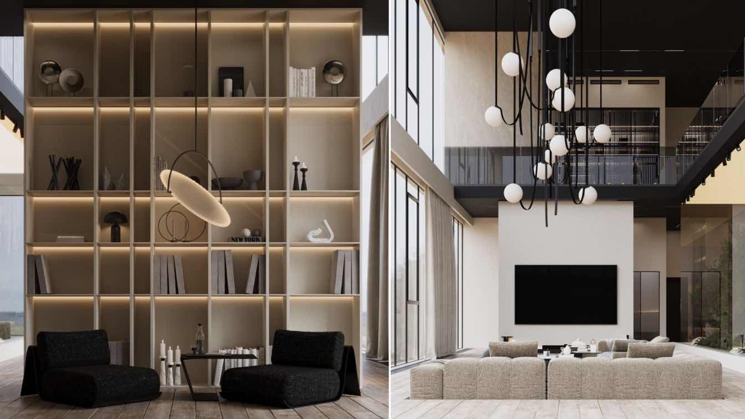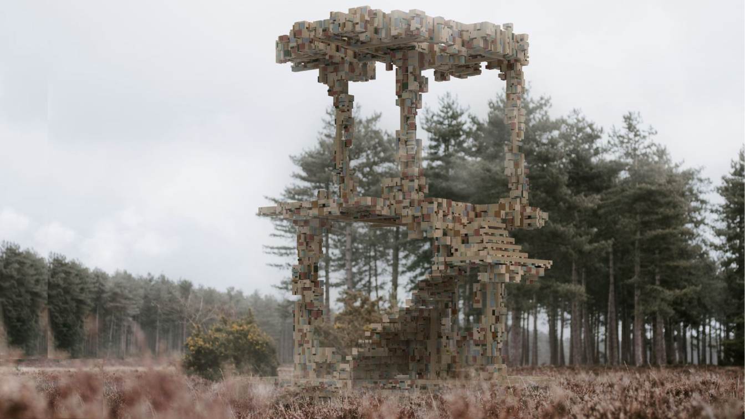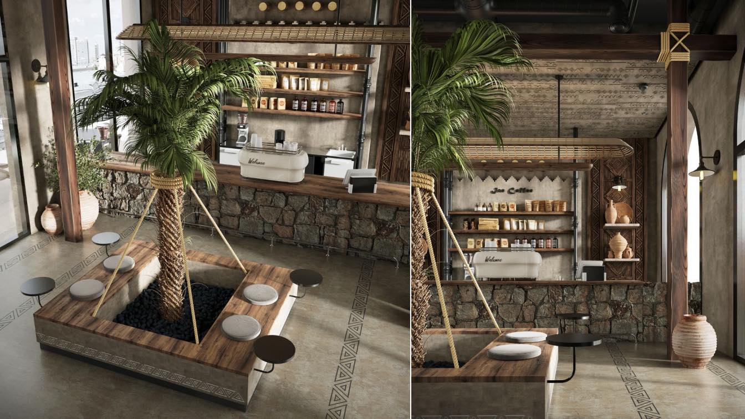Malihe Jahangir: Modernism is one of the many art concepts that describes a form of content, and it can be used in many ways involves the use of simple design elements, without ornamentation or decoration.
Tida House has been formed according to modern architectural elements and minimalist architecture.
The project is located in Mazandaran province, Iran. It has a living space of 700 square meters with a relatively mild and humid climate. The landscaping of this house has been formed according to the minimal architectural style, which separates the space of the house from the outside like a fence. In this project, we have tried to use the simplest geometric shapes to make this project an indicator for projects that love modern and minimalist architecture. To try to create beauty with the least amount of lines.
Tida House concentrated in the form of a rhizome, which is a soft and flexible space. Due to the climatic conditions, we used gaps and windows in the four directions of the building, and a scenario with the interpretation of the outer shell of the building in interaction with the inner core, It has been placed.
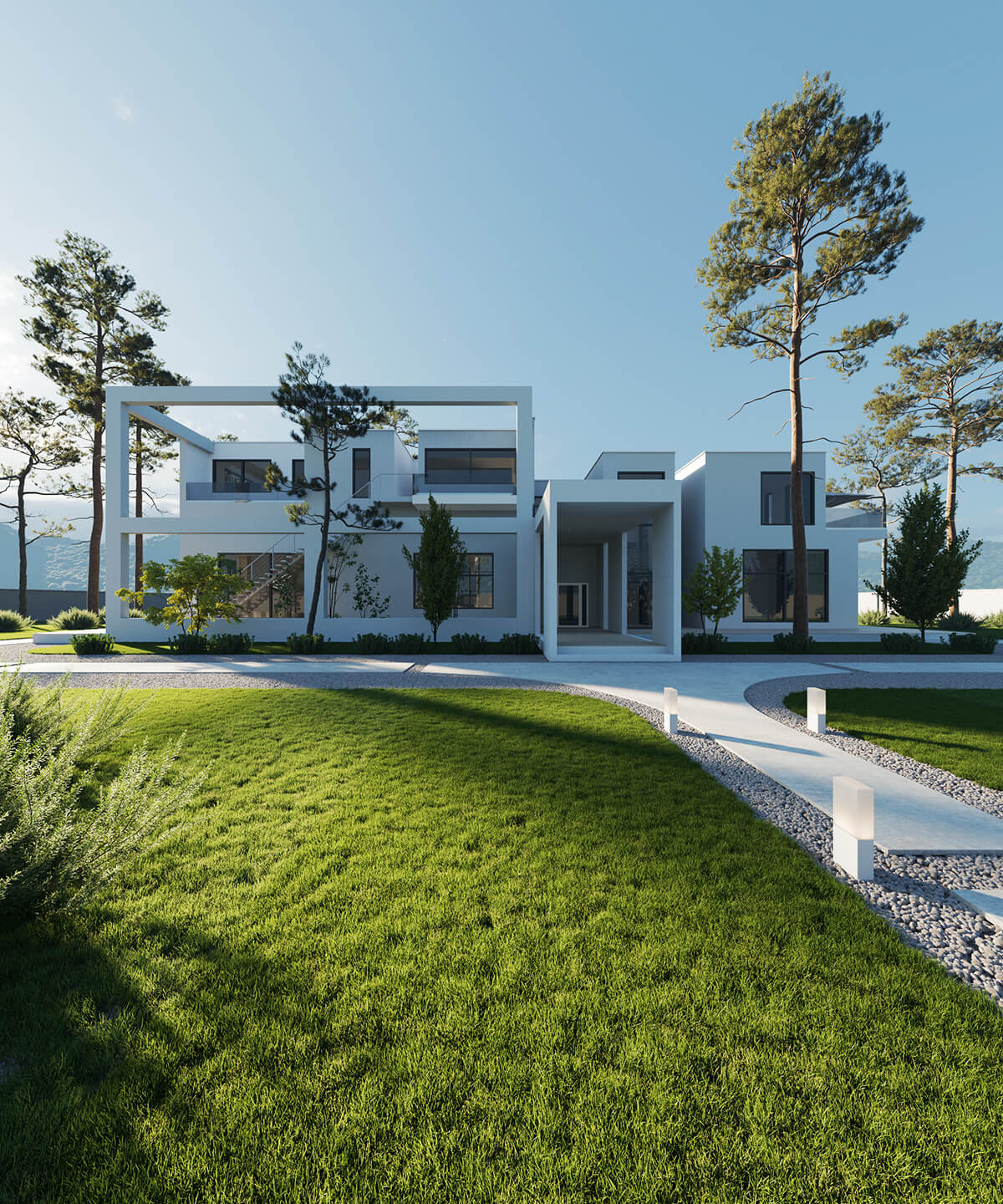
Due to the large size, which allowed us to consider the facilities that the city has for the residents, and the said building is designed as a duplex and in two parts, which separates the private and public parts with a courtyard. It is separated and the private part is in the east part and the public part is in the west part and the other private parts are located on the upper floor.
This villa includes spaces such as reception, living room, kitchen, guest room, crew room, meeting room, library, TV room, swimming pool, club, 5 bedrooms, and jacuzzi. The height of the western part is different from the eastern part. It has created diverse spaces with visual purity and diversity through design arrangements and created a pleasant space for reception and living with a water fountain. Creating and experiencing a psychologically diverse space for the residents and duality. Interwoven and inside and outside, transparent and semi-transparent, open and closed, narrow borders and gaps between spaces, one can try to create diversity in an urban space.
