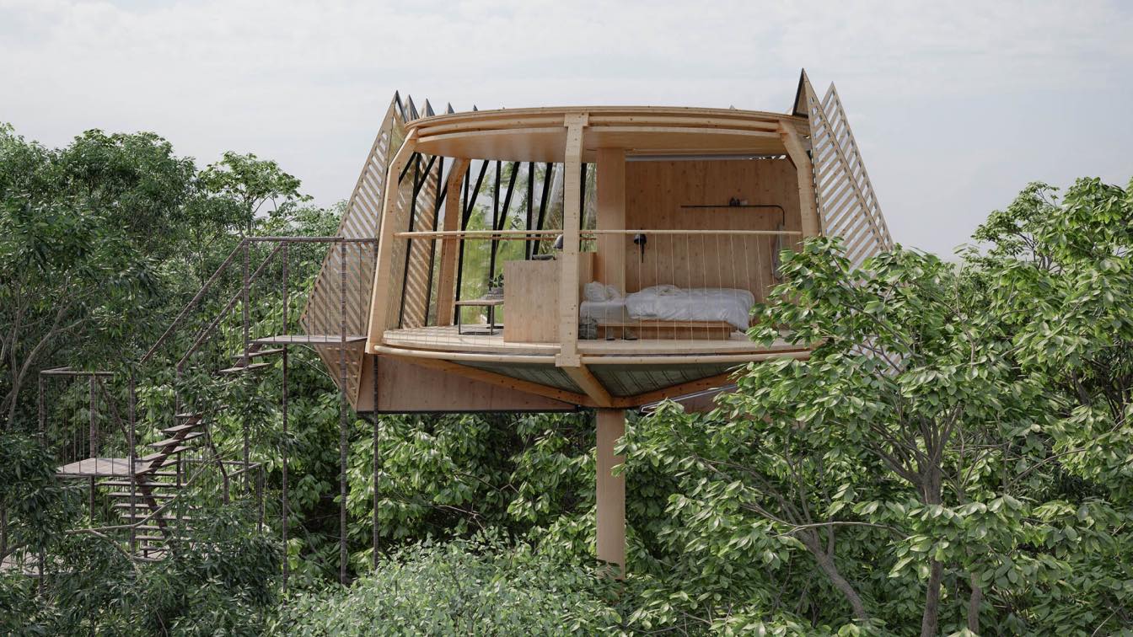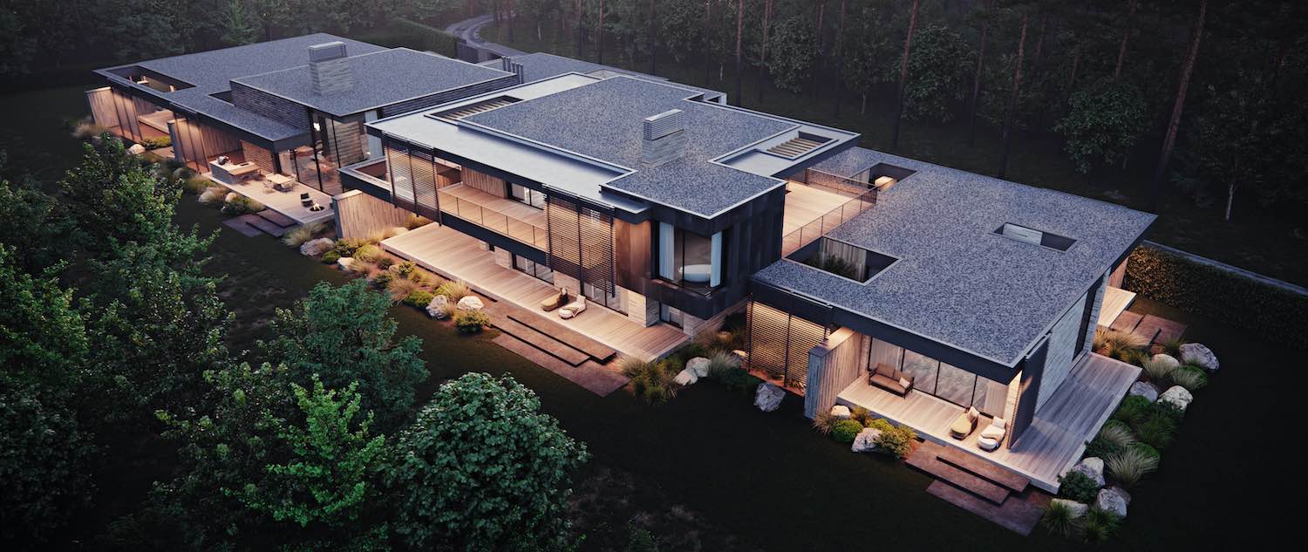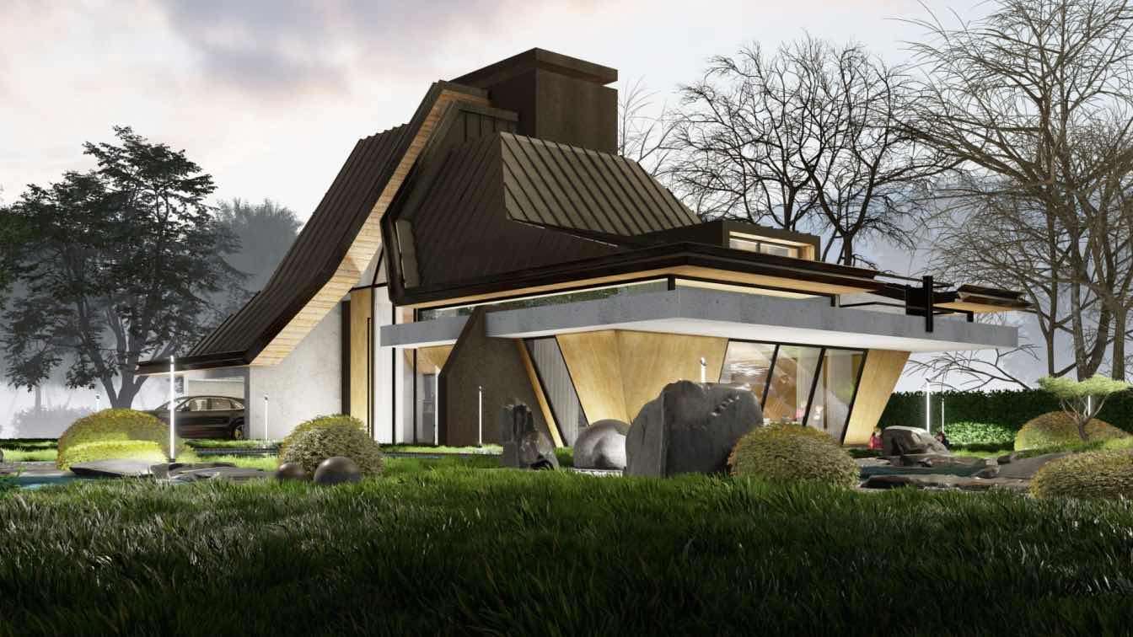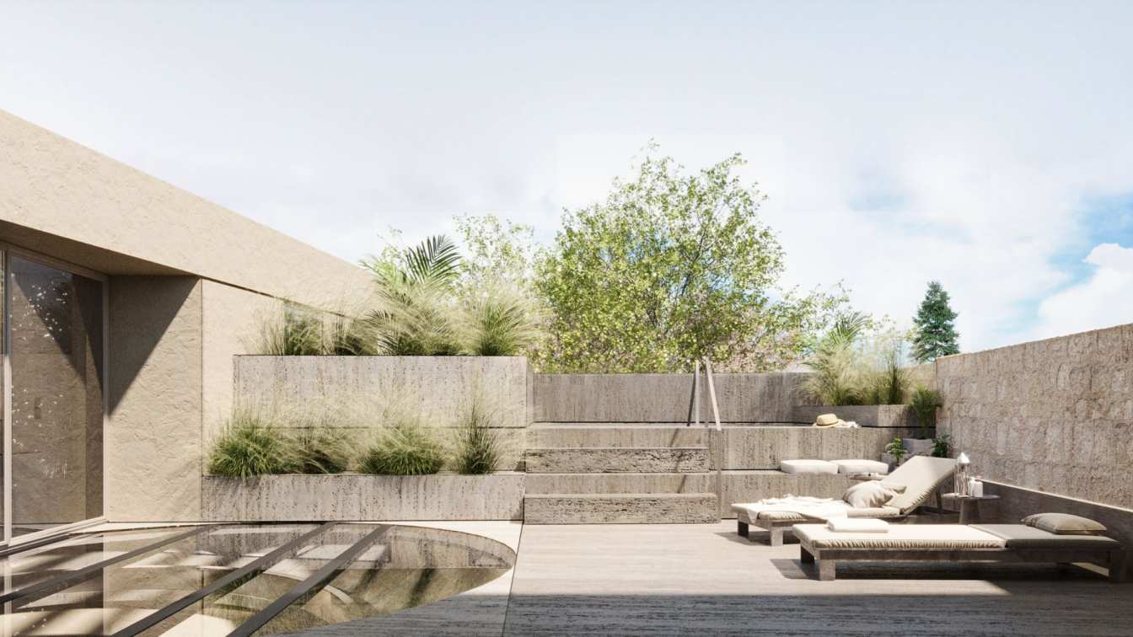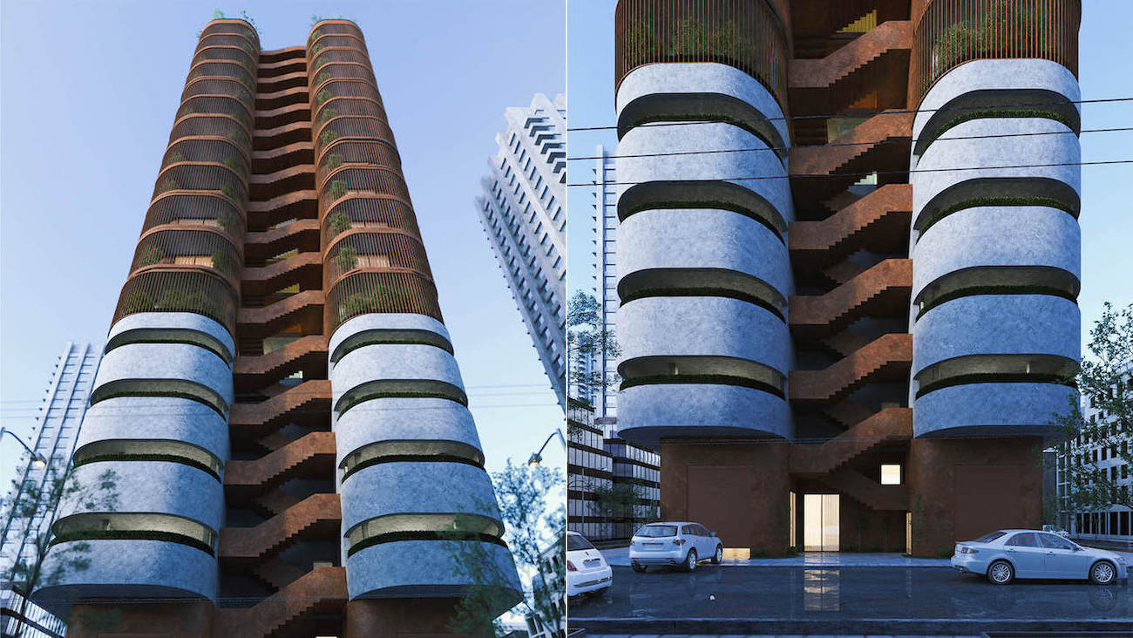Victor B. Ortiz Architecture: The tree house was designed to cope with and adapt to the site’s various physical and climatic conditions, allowing the user to control the built environment according to the external variables, thus promoting a seamless and integrated experience between architecture and nature. In order to achieve this adaptability, the visually complex facade folds, opens and rotates, meeting the user’s needs in a simple and sustainable way. The facade’s folding mechanism creates three main opportunities: Protection, Clear views and Openness.
 image © Victor B. Ortiz Architecture
image © Victor B. Ortiz Architecture
 image © Victor B. Ortiz Architecture
image © Victor B. Ortiz Architecture
 image © Victor B. Ortiz Architecture
image © Victor B. Ortiz Architecture
 image © Victor B. Ortiz Architecture
image © Victor B. Ortiz Architecture
 image © Victor B. Ortiz Architecture
image © Victor B. Ortiz Architecture
Connect with the Victor B. Ortiz Architecture

