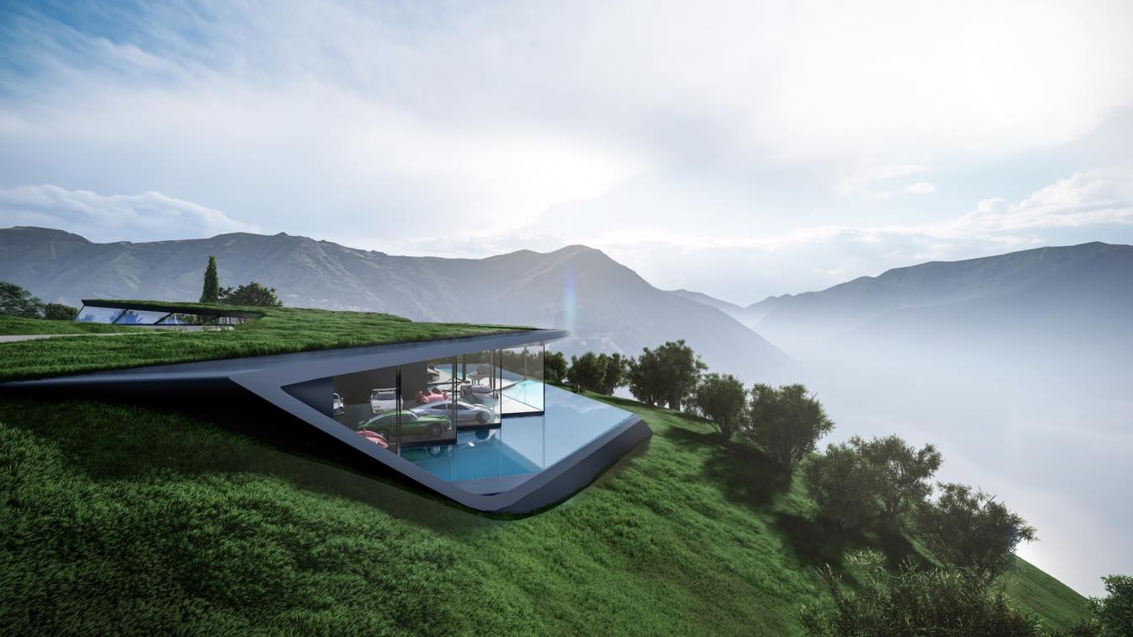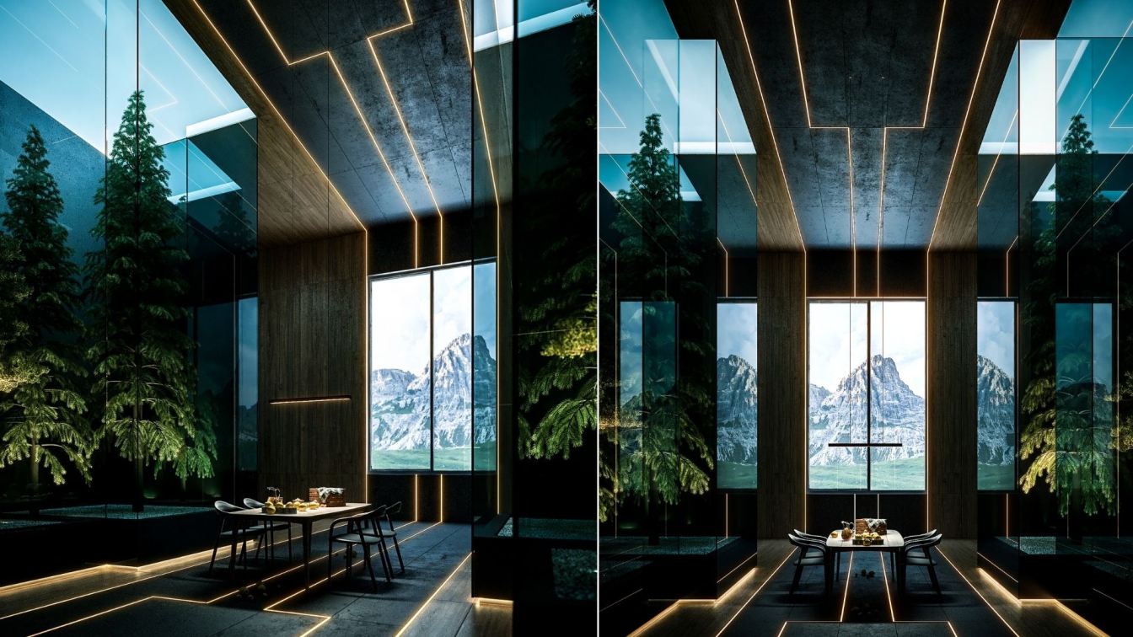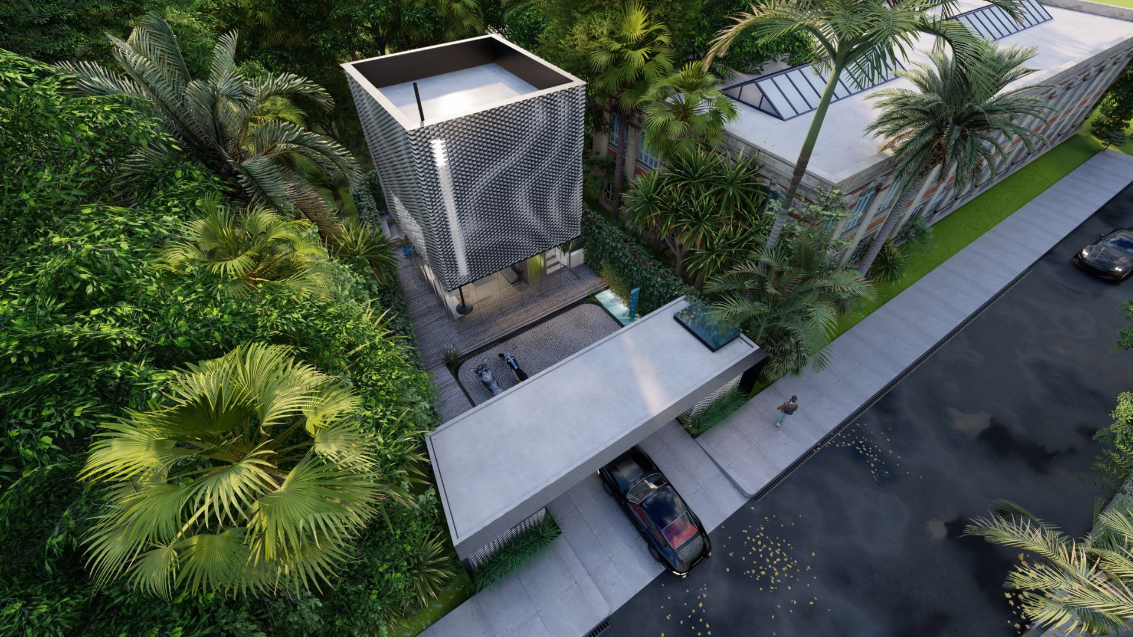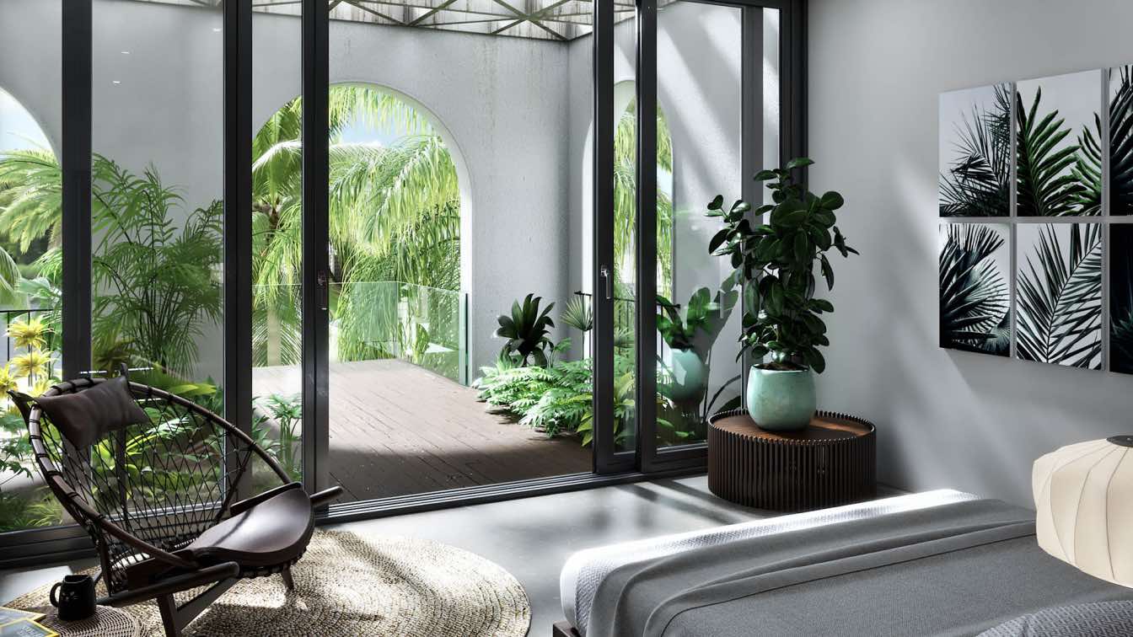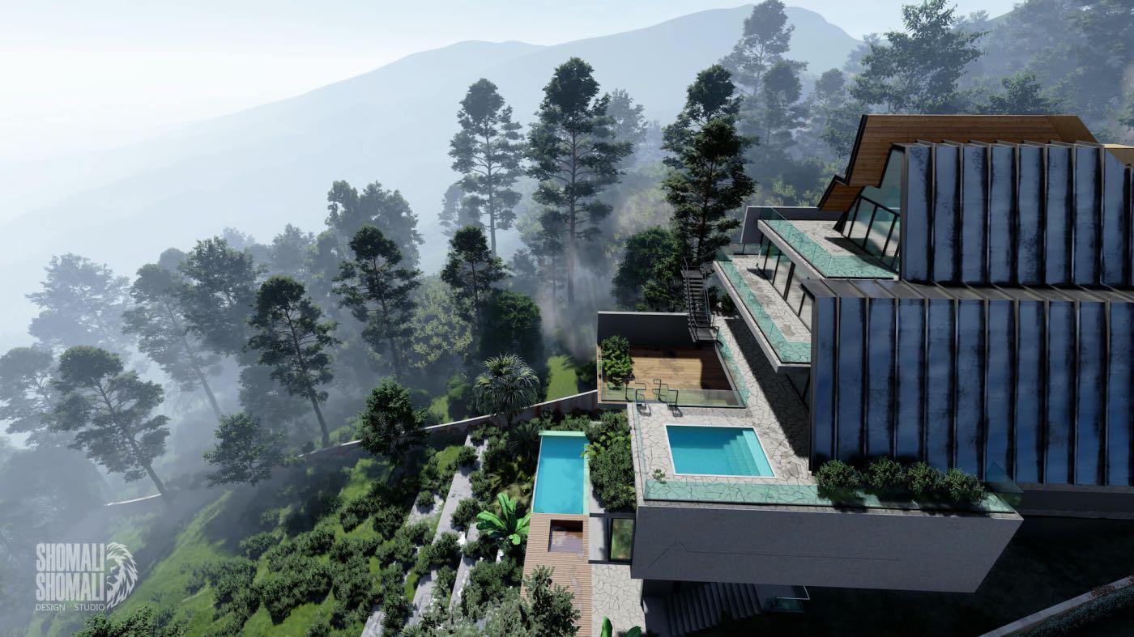Omar Hakim: Villa Nero is a concept house overlooking Lake Como, designed to blend seamlessly into the mountainous terrain with a green roof that perfectly complements the surrounding greenery. The villa's design strikes a balance between luxury and minimalism, characterized by its sleek lines and uncluttered space.
One of the most impressive features of Nero Villa is its ability to take full advantage of the breathtaking panoramic view of the lake. From every room in the villa, guests can enjoy an unobstructed view of the water, creating a stunning backdrop for relaxation and contemplation.
Upon entering the villa, guests are greeted by an open-concept living room that seamlessly blends with the natural surroundings. The floor-to-ceiling windows let in an abundance of natural light, creating a bright and airy atmosphere. The living room features comfortable seating and tasteful decor, inviting visitors to unwind while taking in the magnificent view.
In addition to its luxurious living space, Nero Villa also boasts a state-of-the-art car garage capable of storing up to 12 vehicles. making it an exceptional feature for auto enthusiasts.








