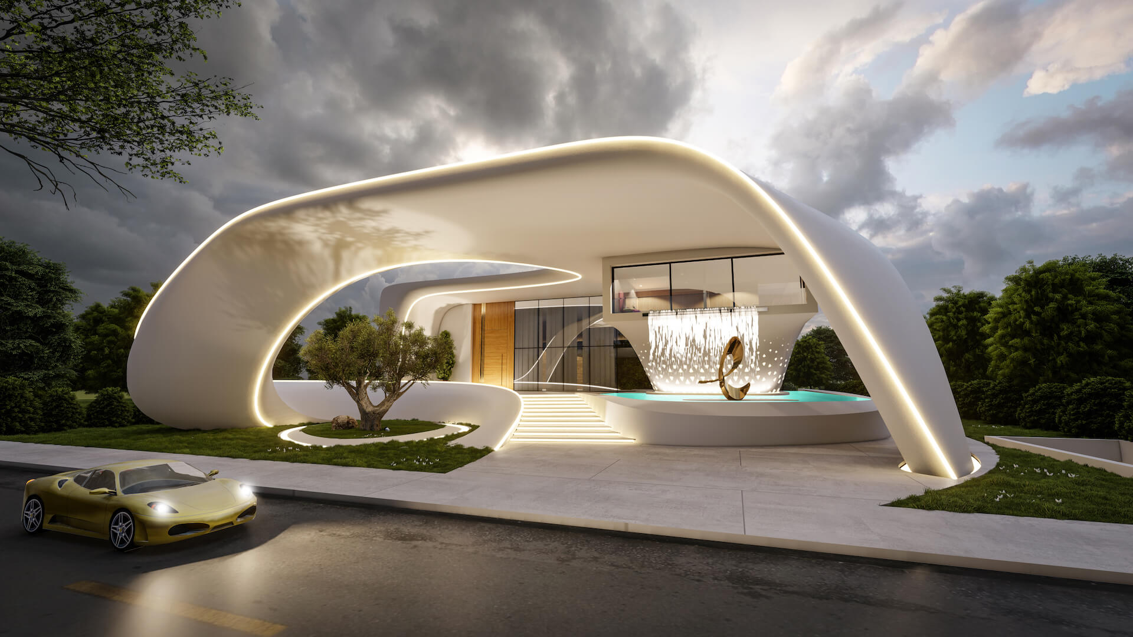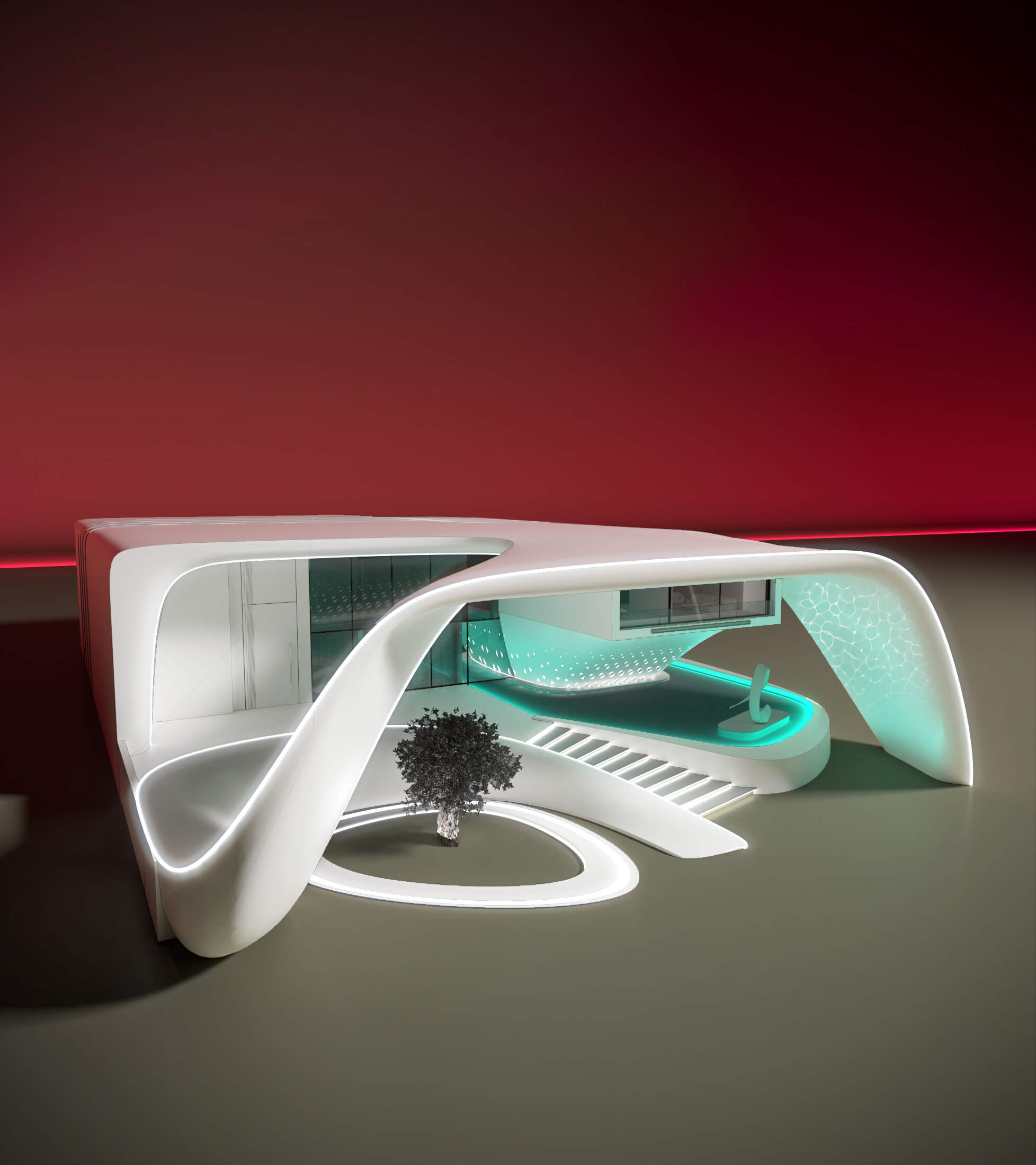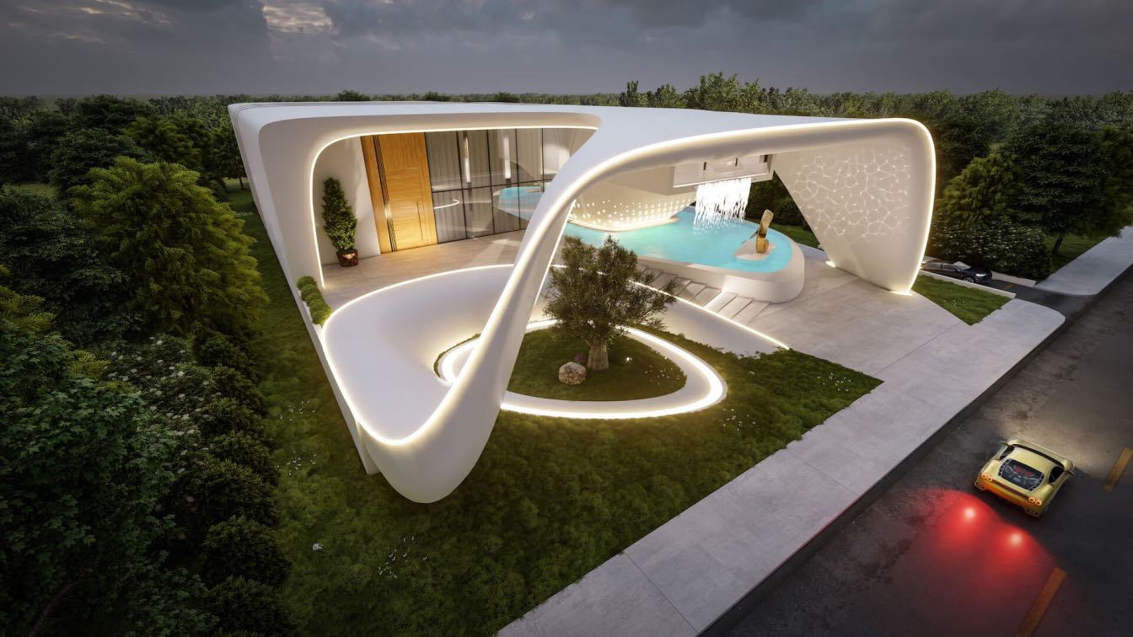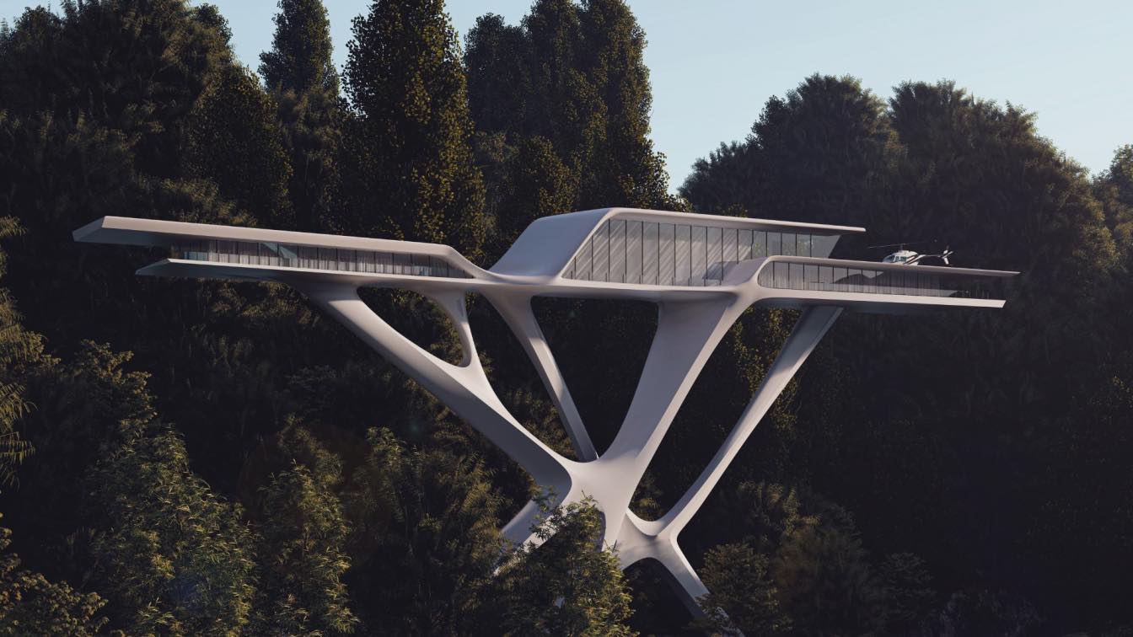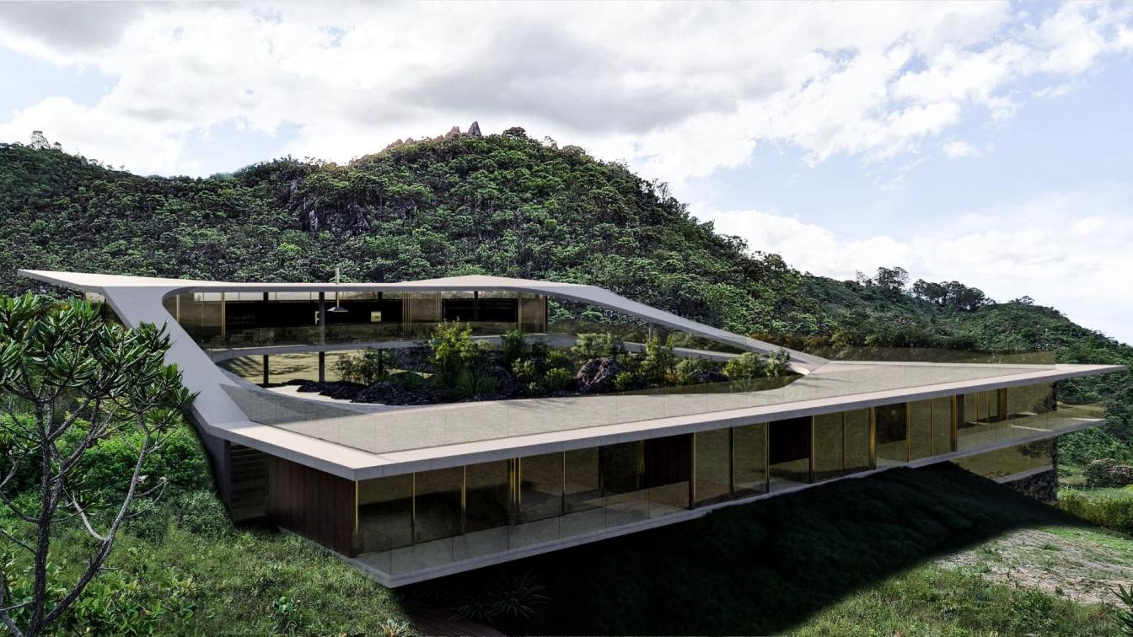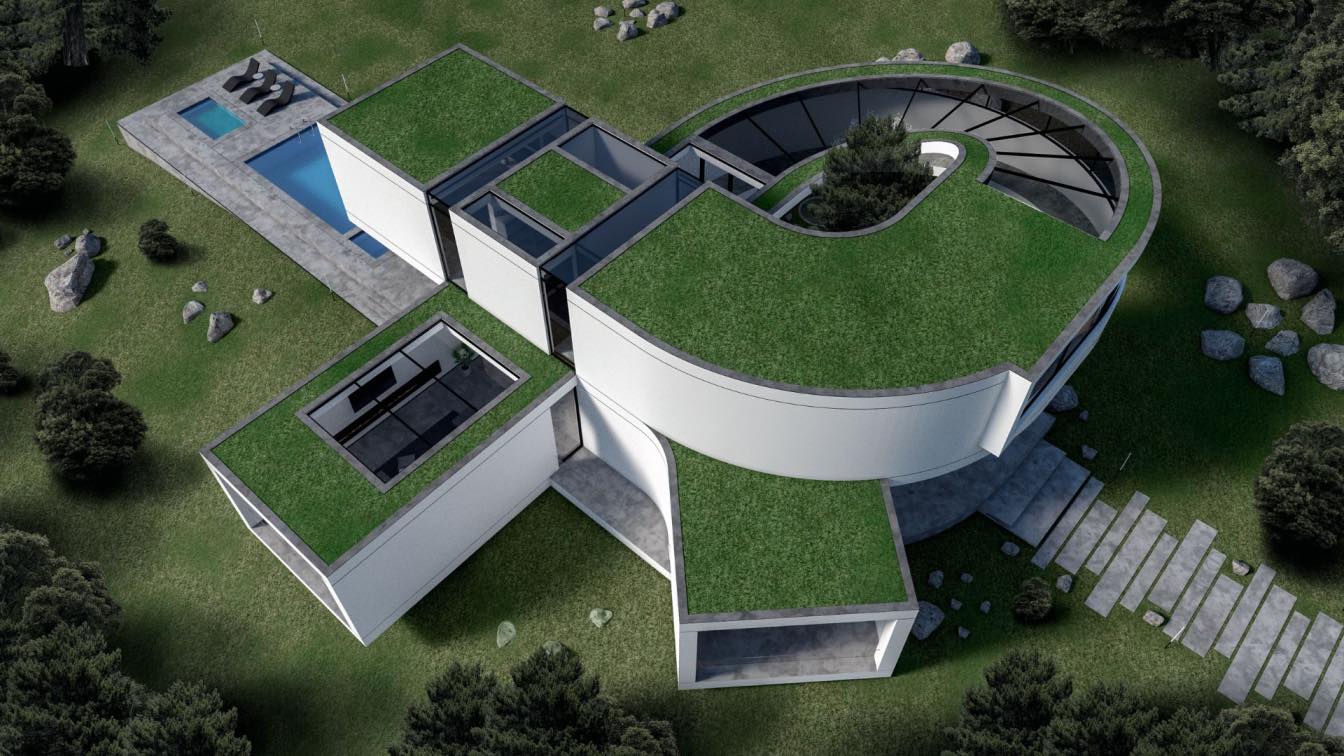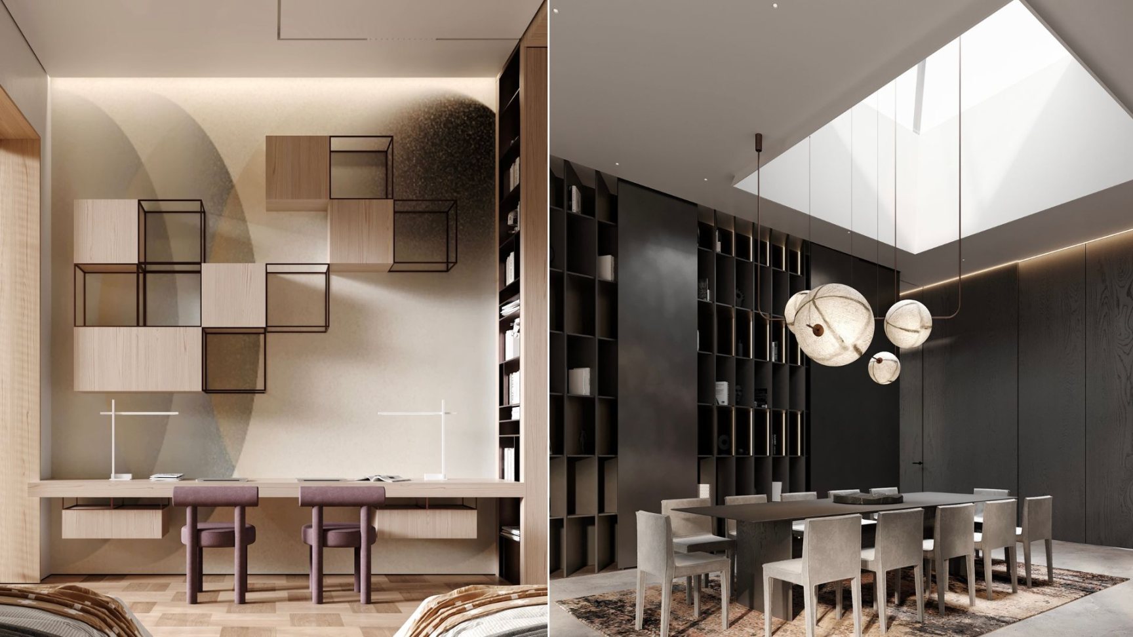Omar Hakim: The White Pearl Villa's main concept is to create a shell which provides shading to the house with an opening to provide natural sunlight to the olive tree and the main entrance, linking the stairs with the shell in fluid design.
The surrounding water is to give an effect as if the house is floating on water and to reduce the sun heat.
The house consists of a double height entrance and living room, dining room , kitchen , 4 bed rooms each with its own bathroom ,a gym and a cinema room.
