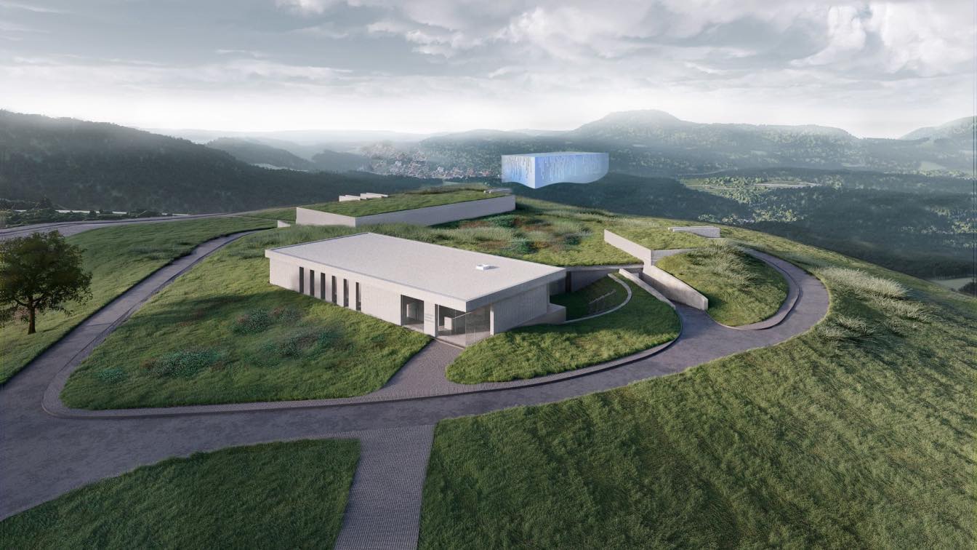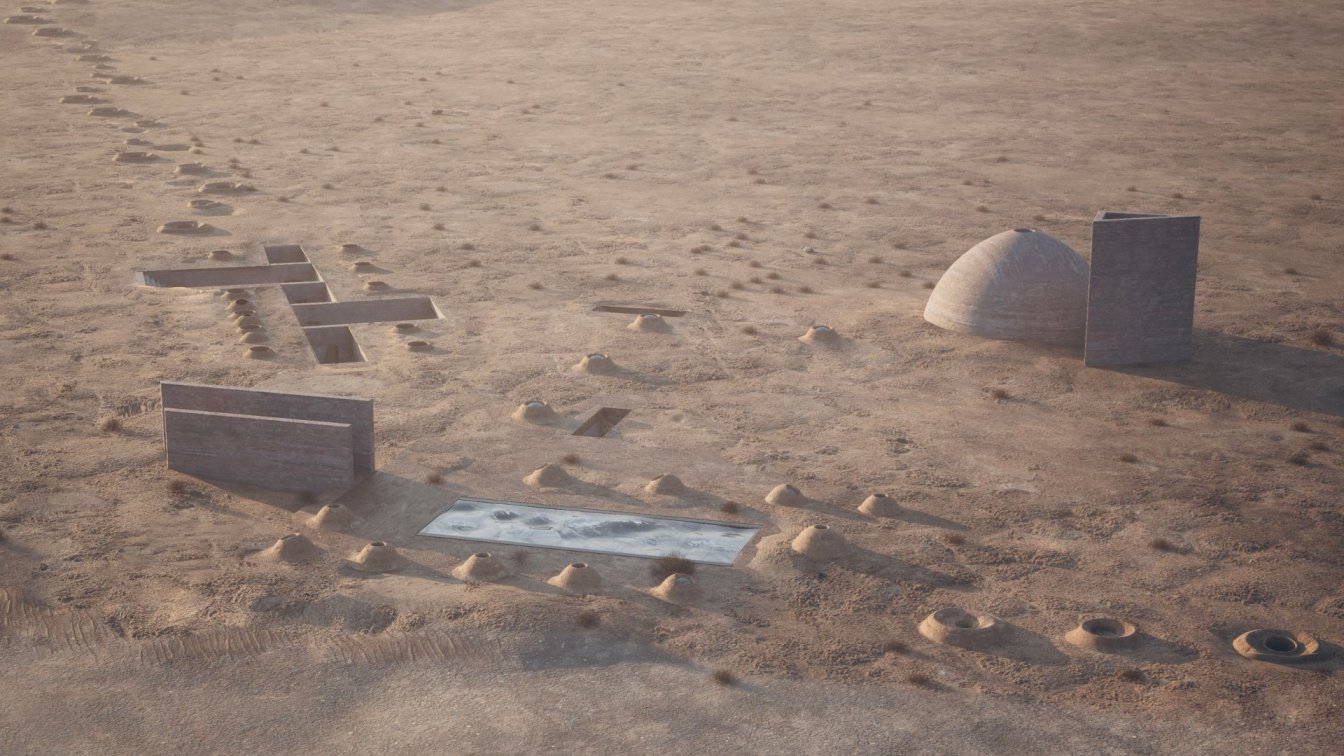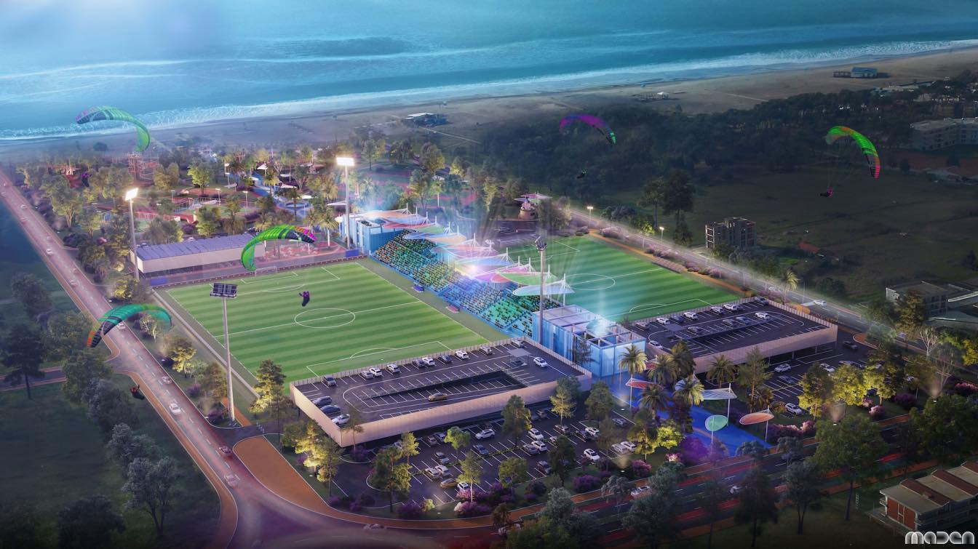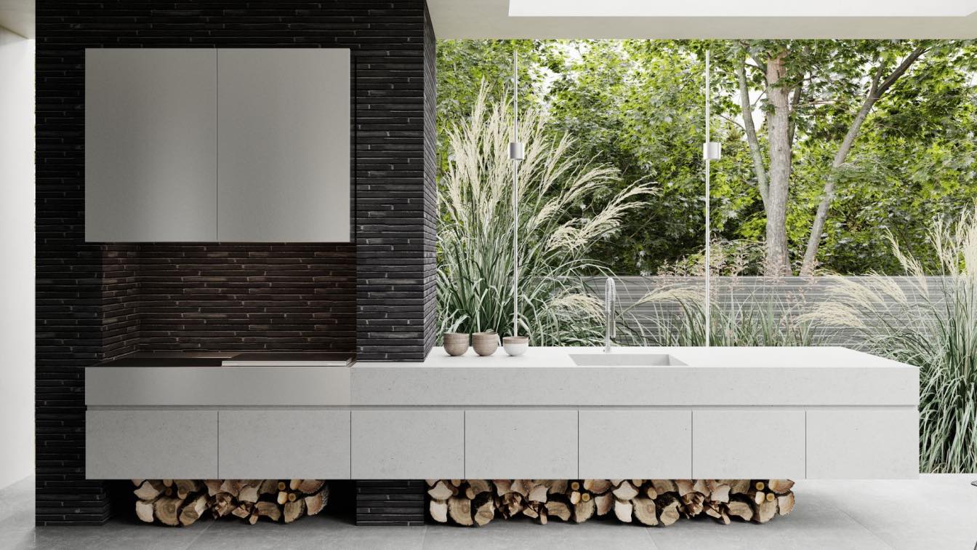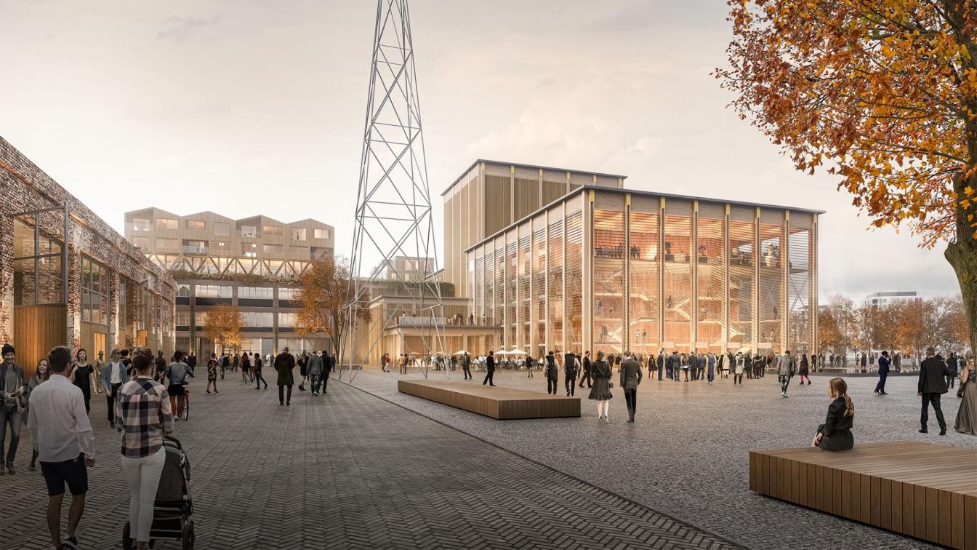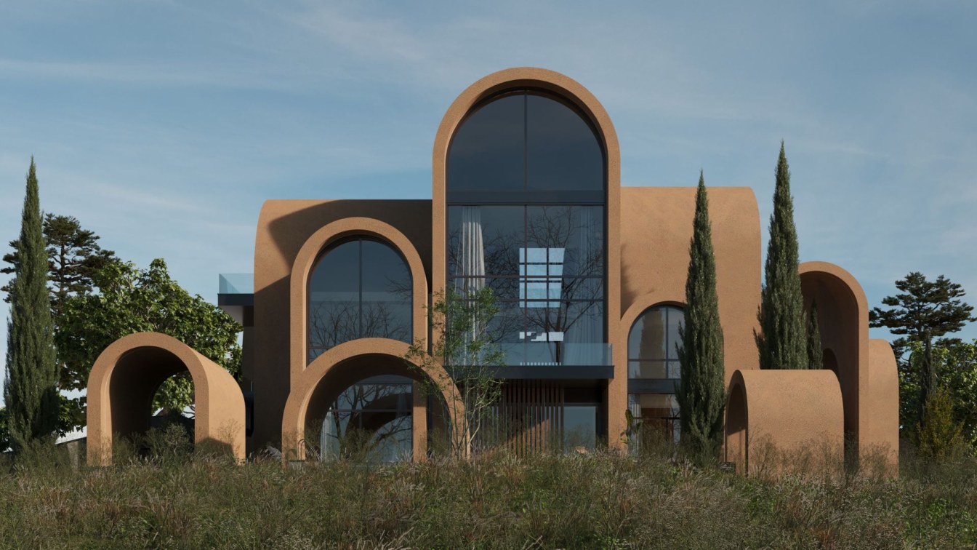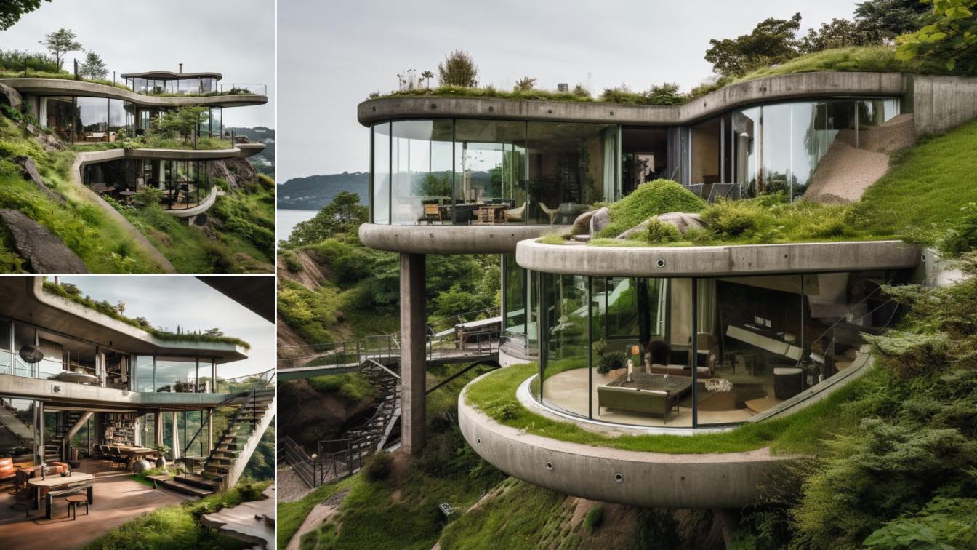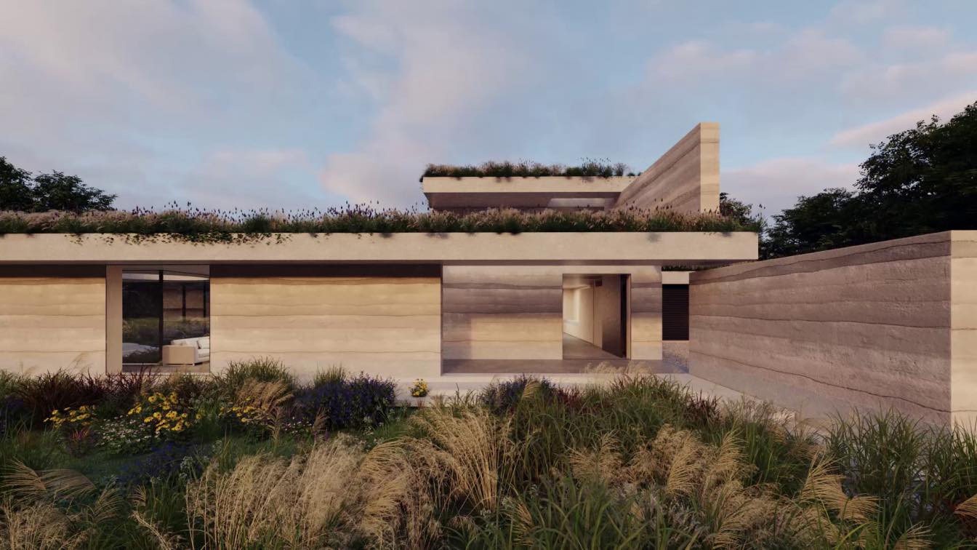In the Cloud Architecture project, the data center becomes a social object and a unique local attraction. The data center is inscribed in the tourist route from the city of Verona to the Lessinia Nature Reserve and becomes an excursion and educational object of urban infrastructure.
Project name
Cloud Architecture
Architecture firm
Antrum Studio
Location
Sant'Anna d'Alfaedo, Italy
Tools used
Revit, Adobe Photoshop, Autodesk 3ds Max, Corona Renderer
Principal architect
Oleg Pigulevskii
Design team
Nadezhda Baukova, Alisa Guseva, Liia Mamina, Valerie Borodina, Maria Schepotina, Victoria Isakova
“Tabula rasa” may be the most appropriate term to describe our confrontation with the project. With only one rule, the infinite freedom urges to create boundaries. Firstly, the site as the anchor point was chosen to make settings for our ideas. To pick a location, we tried to interpret the “rule” in another way and looked at where darkness matters...
Project name
Digging For Light (Qanat Oasis Villa)
Architecture firm
Kalbod Design Studio
Tools used
Rhinoceros 3D, Twinmotion, Adobe Photoshop
Principal architect
Mohamad Rahimizadeh
Design team
Hossein Roasaei, Pegah Samei, Ghazale Eskandari, Mehdi Jam
Collaborators
Photography: Ziba Baghban
Visualization
Ziba Baghban
Typology
Residential › Villa
The Flying Line is an architectural solution that integrates the plots in a natural way to lead to the determining location of the Long Beach. The shading structure of the stadium, as a central design element, was inspired by the frequent paragliding activities present in the Long Beach.
Project name
The Flying Line Stadium
Architecture firm
Maden Group
Location
Ulcinj, Montenegro
Tools used
ArchiCAD, Autodesk 3ds Max, Adobe Photoshop
Principal architect
Ideal Vejsa (Msc.Arch), Egon Dana (Bsc.Arch), Hana Gjikolli (Bsc.Arch)
Design team
Salmir Mujanovic, Besmir Konjuhaj, Shpat Ademaj, Blerina Muriqi, Auron Jashanica, Besarb Qerimi, Rina Brovina, Lirijan Ibrahimi, Adissa Hajdari, Sihana Metrama, Riona Cuci
Collaborators
Professional Consultant: Arber Shita (Arch). Structural Consultant: Zijadin Guri (Civil Ing.). Local Consultant: Arbra Avdiu (Msc. Arch)
Visualization
Maden Group
Client
Ulcinj Municipality
Typology
Sports Architecture › Stadium
Our clients came to us when the house walls were already built up and the partitions were about to be installed.The architecture project had rather conditional plan and we asked to stop construction before we designed our own solution.It turned out to be a perfect moment. We redesigned the space, created the conception and even suggested to change...
Architecture firm
Babayants Architects
Tools used
Autodesk 3ds Max, Corona Renderer, Adobe Photoshop
Principal architect
Artem Babayants
Design team
Babayants Architects
Visualization
Babayants Architects
Status
Implementation phase
Typology
Residential › House
The joint design by a+r Architects and NL Architects has won the international competition for the temporary new home of the Württembergische Staatstheater Stuttgart. This interim building will ensure that both, the Stuttgart State Opera and the Stuttgart Ballet are able to continue to perform during the renovation of their current venue, the iconi...
Project name
Temporary home of the Staatstheater in Stuttgart, Germany
Architecture firm
a+r Architekten, NL Architects
Location
Quartier C1 Wagenhallen Stuttgart, Germany
Design team
a+r Architekten: Alexander Lange, Oliver Braun, Chia Hao Chang, Fiona Rey, Cassandra Sauter, Anton Stuby, Stefan Hofmann. NL Architects: Walter van Dijk, Pieter Bannenberg, Kamiel Klaasse, Philipp Stiebler, Laura Riaño Lopez, Gen Yamamoto, David Bernatek, Aurora Olivotto, Daan van den Hende, Xinghe Guo
Collaborators
Pesch Partner Architektur Stadtplanung GmbH (Competition Management). Kahle Acoustics (Acoustics). HHP Berlin (Fire and Safety). Koen Koch Podiumbouwadvies (Theater Consulting). Schöne Neue Welt Ingenieure GbR (Structural Engineering). Faktorgruen (Landscape Architecture)
Visualization
Vivid Vision, Studio Lta (Model)
Client
Landeshauptstadt Stuttgart Referat Wirtschaft, Finanzen und Beteiligungen (WFB) Liegenschaftsamt
Status
Competition Winner
Typology
Cultural Architecture › Opera House
The architecture of this villa is a beautiful testament to the poetic presence of the Iranian arch, harmoniously blending with its natural surroundings. The design embraces semi-circular arches, which not only lend elegance and grace to the structure but also serve as windows framing captivating vistas.
Project name
Taghaan Villa
Architecture firm
mrk office
Location
Shirood, Mazandaran, Iran
Tools used
SketchUp, Corona Renderer, AutoCAD, Adobe Photoshop
Principal architect
Mohammad Reza Kohzadi
Design team
Parinaz Bahadori, Maryam Shojaei, Niayesh Akbari, Armin Saraei, Rahim Vardan, Ghazal Aliyan, Maede Izak Mehri
Collaborators
Interior design: Maryam Shojaei
Visualization
Armin Saraei
Typology
Residential › House
Nestled amidst the rolling hills, this extraordinary residence stands as a testament to contemporary design, offering a truly exceptional living experience. As you approach, you are greeted by an awe-inspiring sight - a home that appears to have organically risen from the ground, effortlessly blending with its surroundings.
Project name
Zenith Haven
Architecture firm
Mohammad Hossein Rabbani Zade
Visualization
Mohammad Hossein Rabbani Zade
Typology
Residential › House
La Terre is a one-off new build home in an AONB in Surrey, Southern England. La Terre utilizes renewable resources and passive house principles to achieve low energy consumption.
Architecture firm
The DHaus Company
Location
Surrey, United Kingdom
Tools used
AutoCAD, Rhinoceros 3D, Lumion
Principal architect
Daniel Woolfson, David Ben-Grunberg
Design team
Daniel Woolfson, David Ben-Grunberg, Nikki Mrkic-Smith
Collaborators
Michael Alexander (Structural engineer)
Typology
Residential › House

