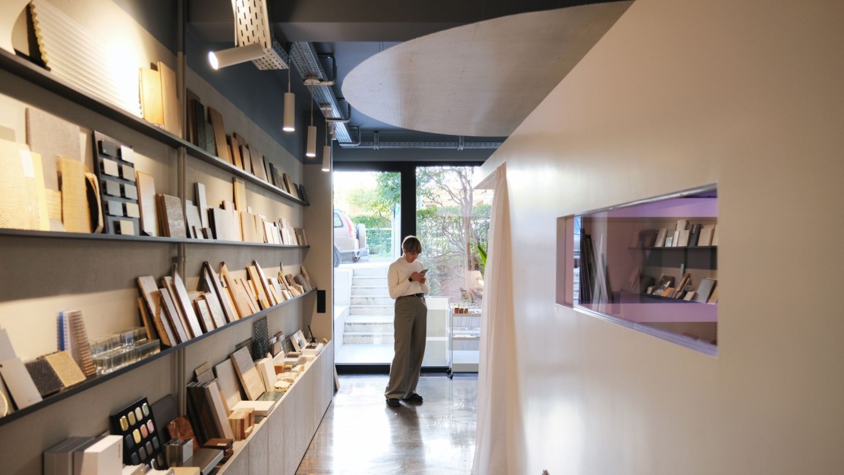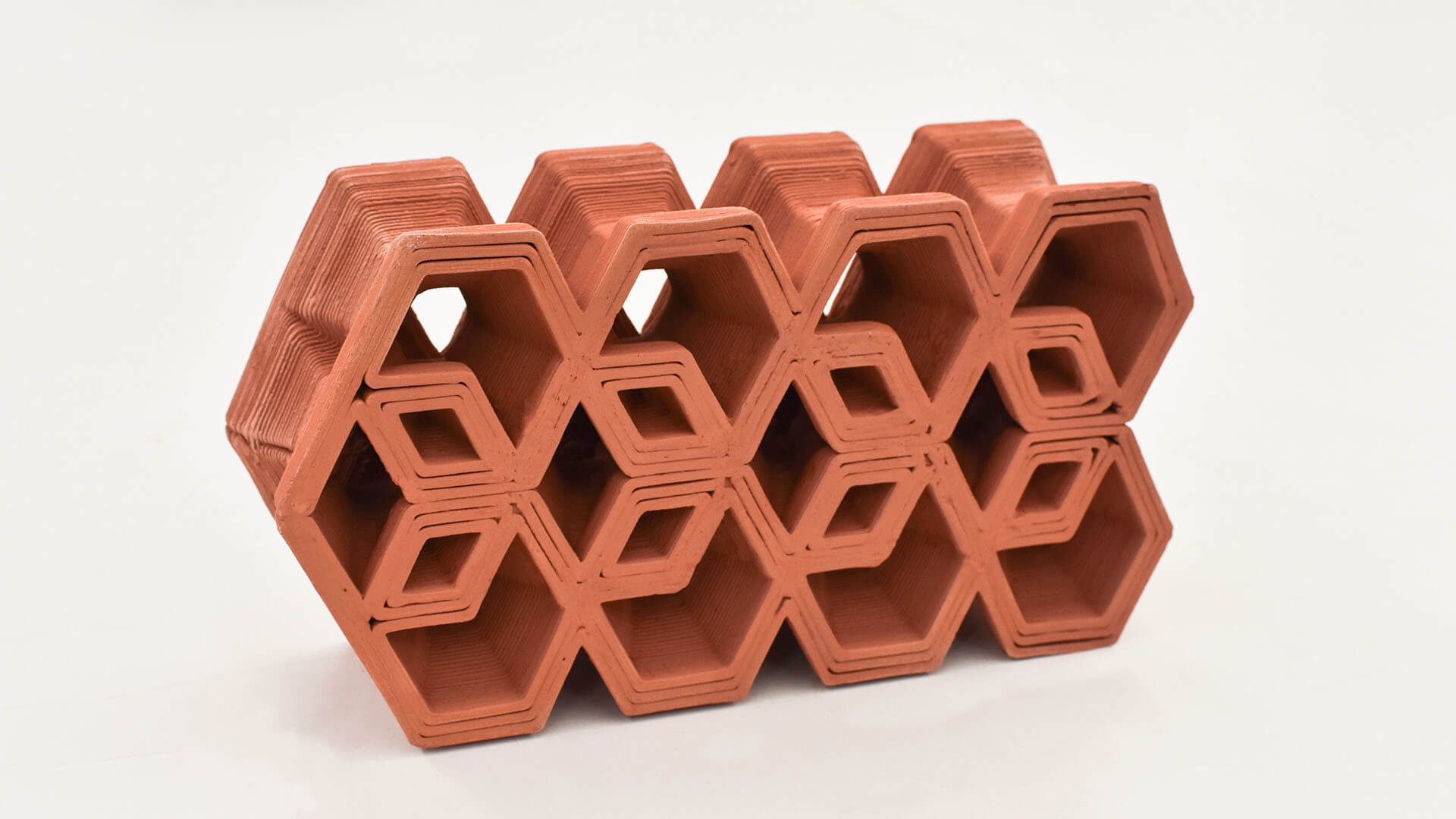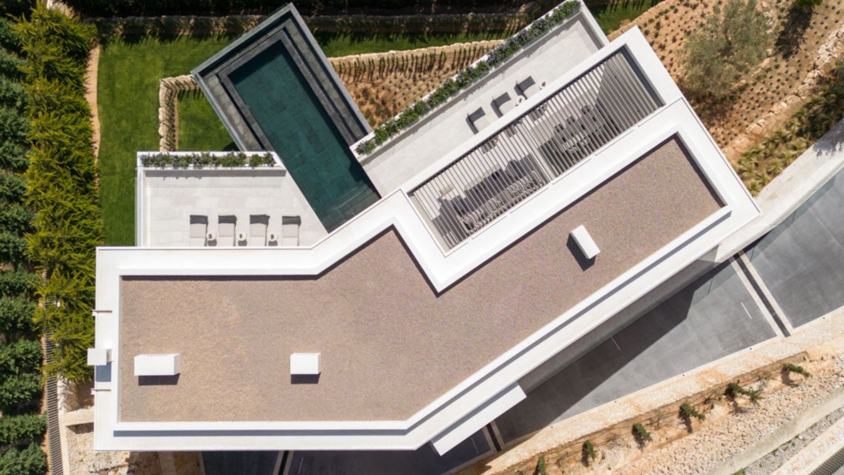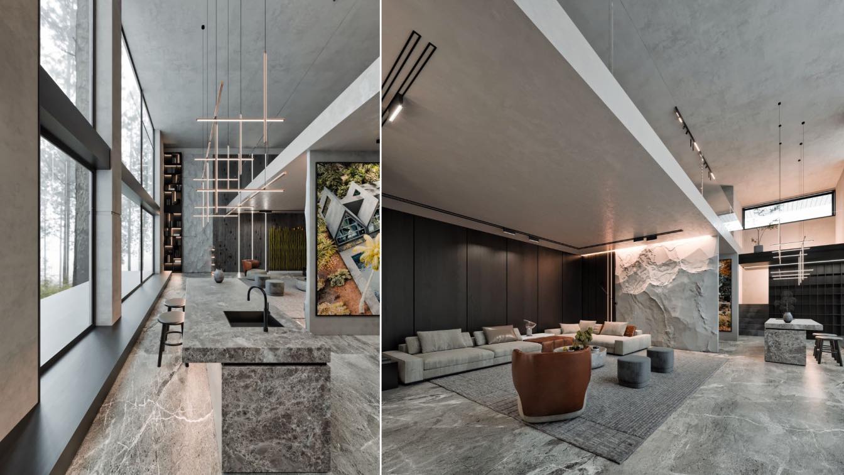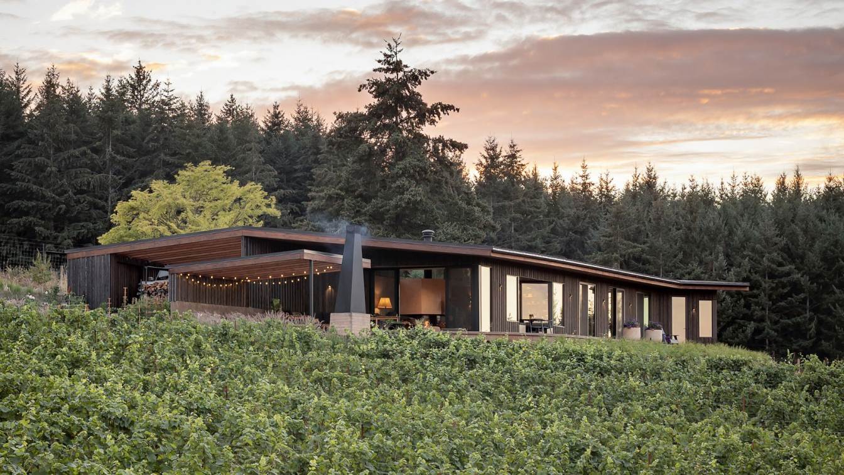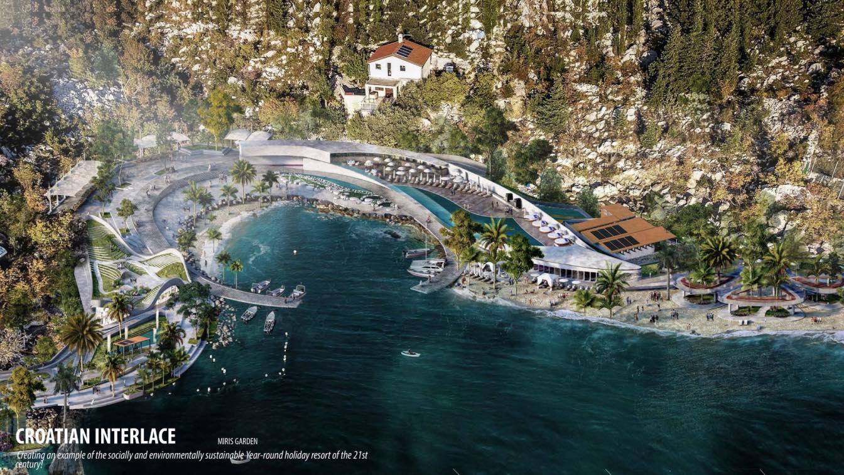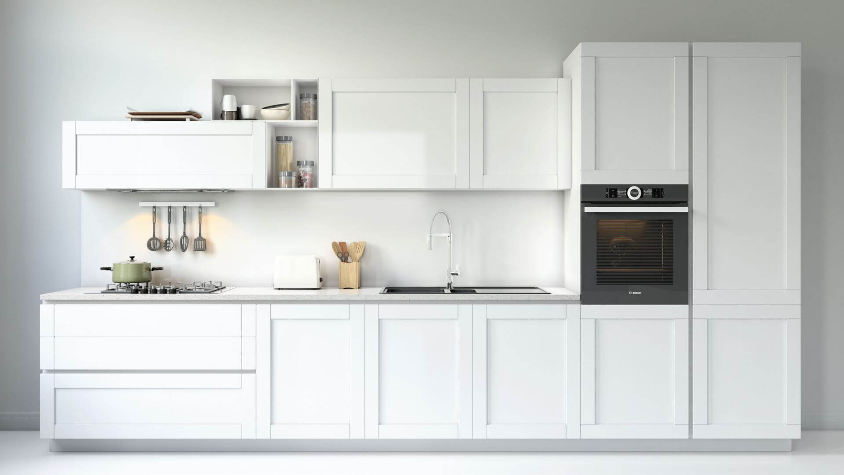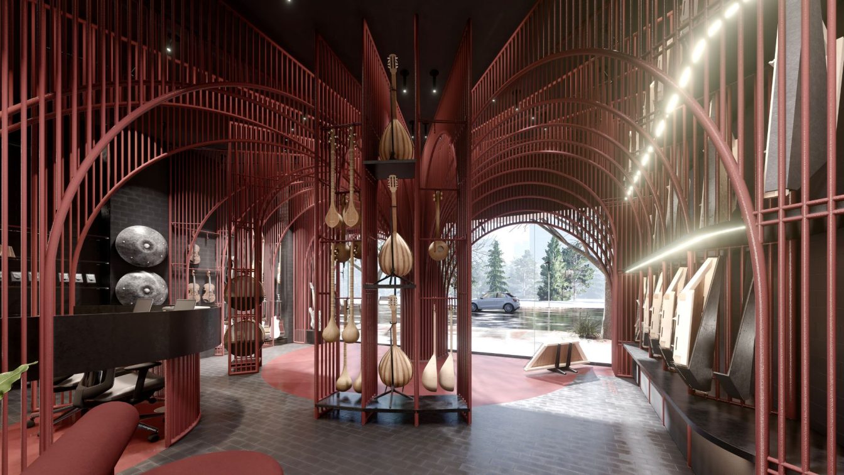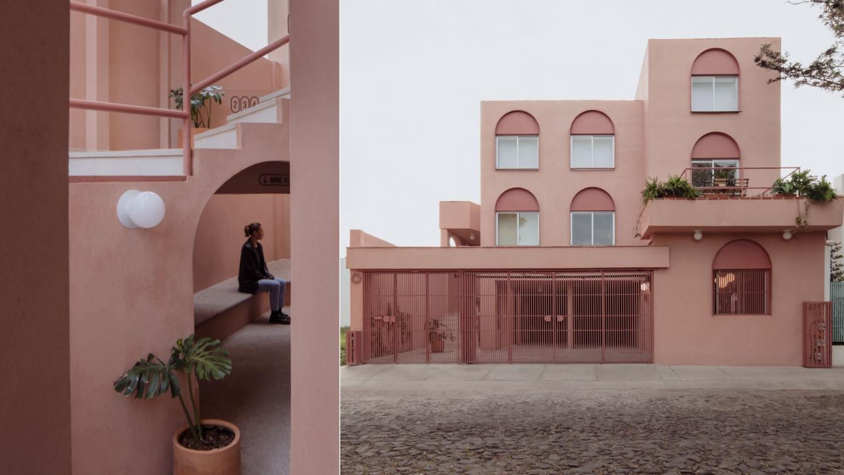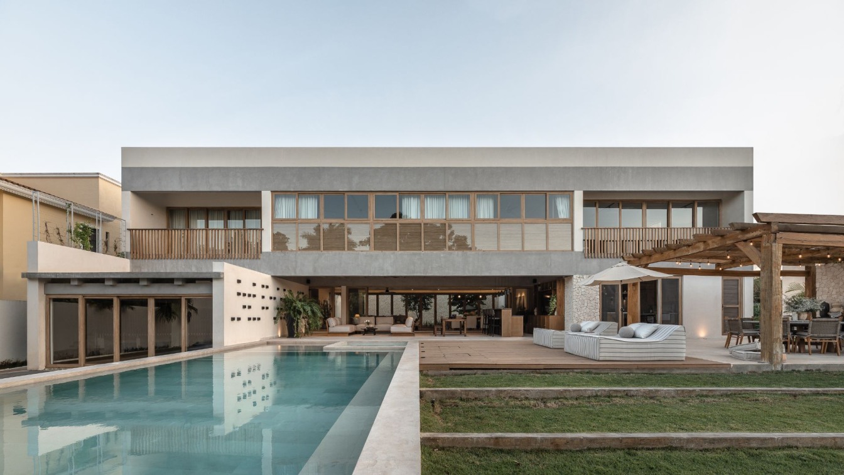Welcome to Kipseli Architects in Athens, Greece! Based on the concept of the beehive ("kipseli" in greek), our creative architecture studio aims to transform the urban space through a unique structure of cooperation, concentrating on the environment and the human existence within it. Our new office space has been designed with great attention to de...
Architecture firm
Kipseli Architects
Location
Neo Psichiko, Attica, Greece
Photography
Dimitris Kleanthis
Principal architect
Kirki Mariolopoulou
Design team
Maria Tzavla, Aggeliki Venetaki, Konstantinos Antoniou
Interior design
Maria Tzavla, Aggeliki Venetaki, Konstantinos Antoniou
Typology
Office - Building
Łódź Design Festival has presented 25 entries that made it to the final of this year’s edition of the international make me! competition. Organized with emerging designers in mind, it is already for the 16th time that the competition will show pioneering, daring ideas and new design perspectives, as well as formal and technological experiments.
Written by
Łódź Design Festival
Photography
Hose Pillar, a 3D printed ceramic brick, design: Fania Kolaiti, The Eugeniusz Geppert Academy of Art and Design in Wrocław
B11 House is situated in Son Vida, one of the most privileged neighborood of Palma. It's spectacular location is perfectly enhanced through its architecture. Situated on a on a steeply sloping plot which provides a breathtaking panoramic view of the sea, the environement retains mediteranean charm yet a contemporary feel.
Architecture firm
Negre Studio
Location
Son Vida, Balearic Islands, Spain
Principal architect
Juan Gabriel Valls Palmer
Interior design
Negre Studio
Typology
Residential › House
Modern architectural style is a design movement that emerged in the early 20th century and continues to be influential today. It is characterized by its focus on functionality, simplicity, and the use of new materials and technologies. Modern architecture is often associated with famous architects such as Le Corbusier, Ludwig Mies van der Rohe, and...
Project name
The Bright Bird
Architecture firm
Mohammad Hossein Rabbani Zade
Tools used
Autodesk Revit, Corona Renderer, Adobe Photoshop, Adobe Premier
Principal architect
Mohammad Hossein Rabbani Zade
Visualization
Mohammad Hossein Rabbani Zade
Typology
Residential › House
Big Fir Vineyard is a single-family residence in the hills of a designated wine grape-growing region in the Willamette Valley. Formed from the topography and agricultural plan of the site, this small home is carefully designed to both take in the surrounding landscape and become a part of it. Indoor-outdoor elements visually extend the interior sp...
Project name
Big Fir Vineyard
Architecture firm
Prentiss + Balance + Wickline Architects
Location
Willamette Valley, Oregon, USA
Photography
Andrew Pogue Photography
Principal architect
Dan Wickline, Principal, PBW Architects
Design team
Kelby Riegsecker, Project Architect, PBW Architects
Interior design
Prentiss + Balance + Wickline Architects
Structural engineer
Harriott Valentine Engineers
Landscape
Outdoor Scenery
Construction
Hammer & Hand
Material
Wood siding, color concrete floor
Typology
Residential › House
Best 30 projects have been selected in a unique project that combines education and competition, designing a socially and environmentally sustainable Year-round holiday resort of the 21st century in Croatia. Croatia competition is a part of the 8th Annual Inspireli Awards, the largest student competition in architecture in the world.
Written by
Mariana Vahalova
Photography
Project Croatian Interlace x Miris Garden by Shivam Takulia, Anya Ghosh, Saanchi Rajpoot
Are you looking to modernize your kitchen? Design trends are always changing and it can be hard to keep up with what’s in style. This article will discuss some of the top design trends for modernizing your kitchen. These ideas will have you excited about revamping that space in no time! So, let's get started on transforming your kitchen into a styl...
Photography
Alexander Cho
It was supposed to create a space with an artistic spirit in addition to the renovation of a musical instruments store. in fact, the project goal was not just to show the instrument. For this purpose, by making changes such as removing the small balcony of the project, a higher space was available for the design. The back part of the store was also...
Project name
Melodic Frames
Architecture firm
Neda Mirani
Tools used
Sketchup, Lumion, Adobe Photoshop
Principal architect
Neda Mirani
Visualization
Neda Mirani
Typology
Store › Musical Instruments
Remodeling of a 1990s apartment building in a pedestrian and residential neighborhood of Querétaro. The building consists of four three-bedroom apartments with a studio each, and on the ground floor, an architecture office.
Project name
Edificio Carretas
Architecture firm
Heryco Mx
Location
Santiago de Querétaro, Querétaro, Mexico
Principal architect
Luis Carlos Aguilar
Design team
José Carlos Hernández
Collaborators
Agustín Pacheco
Typology
Residential › Apartments
Halfway between the city of Mérida and the beach, in a golf club, a piece of land with a panorama full of green receives this house for a family whose main idea was to have a custom-made property following their lifestyle, with multiple spaces of coexistence for the day to day.
Architecture firm
Artesano Estudio de Arquitectura e Interiores
Location
Mérida, Yucatan, Mexico
Photography
Manolo R. Solis
Principal architect
Daniela Álvarez, Jaime Peniche
Design team
Daniela Álvarez, Jaime Peniche
Interior design
Artesano Estudio de Arquitectura e Interiores
Tools used
AutoCAD, Adobe Photoshop
Material
Chukum, stone, concrete
Typology
Residential › House

