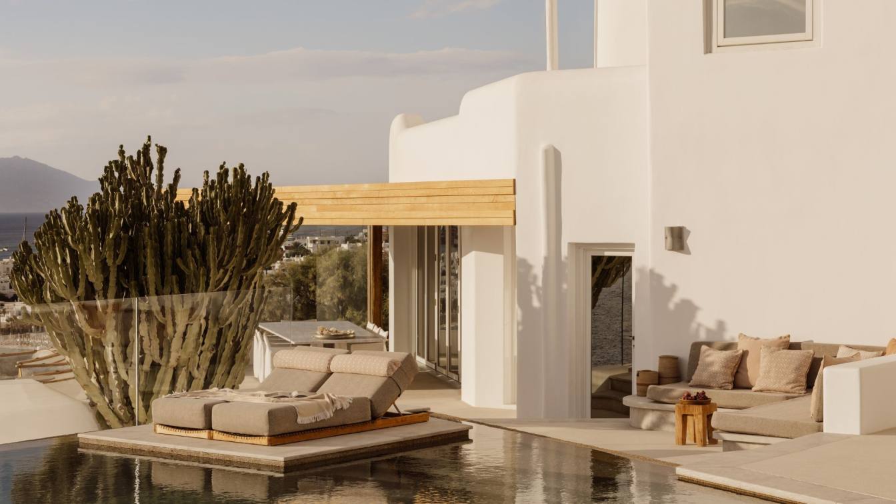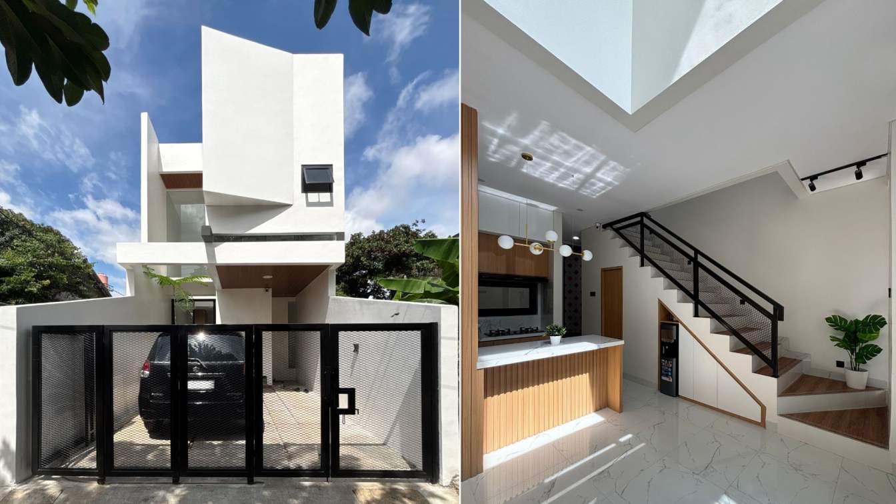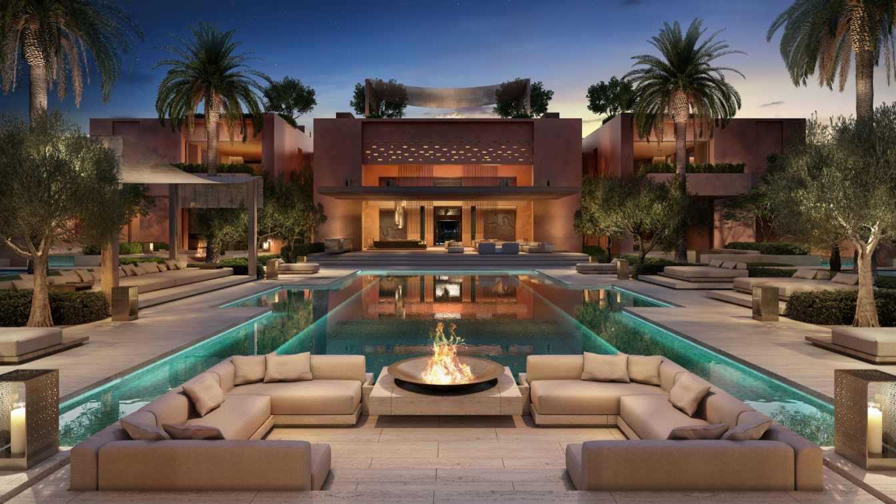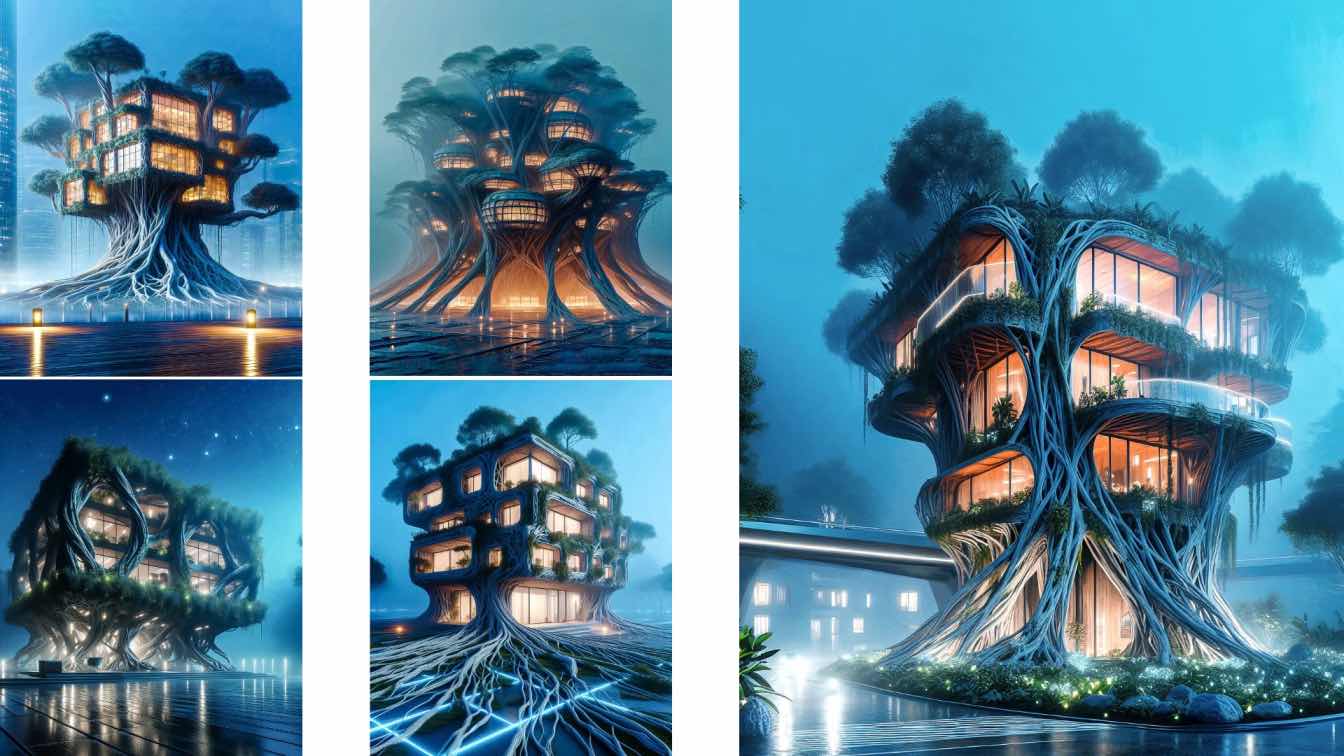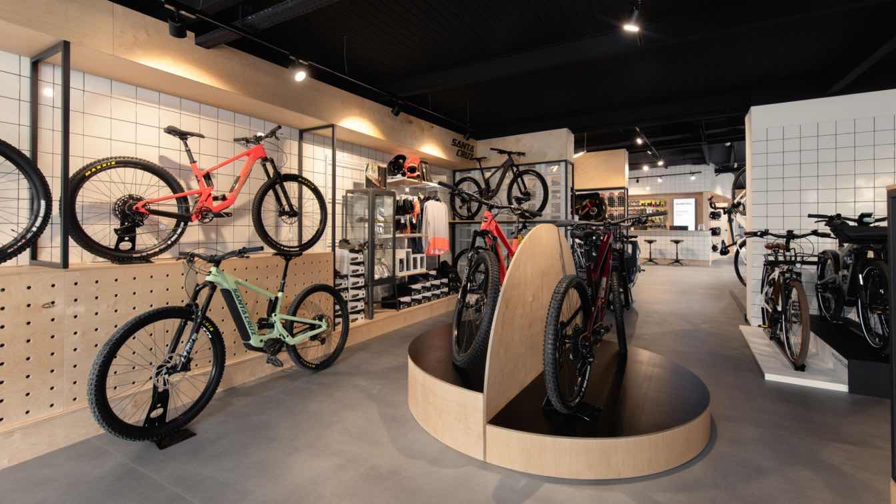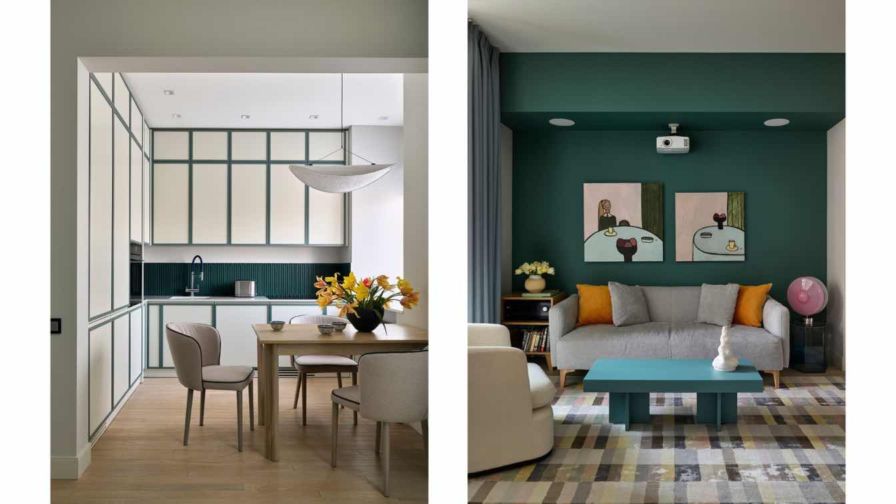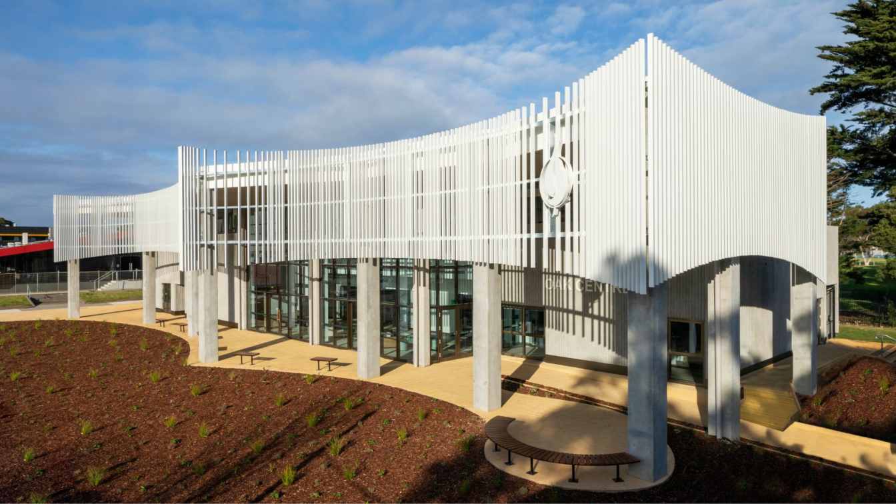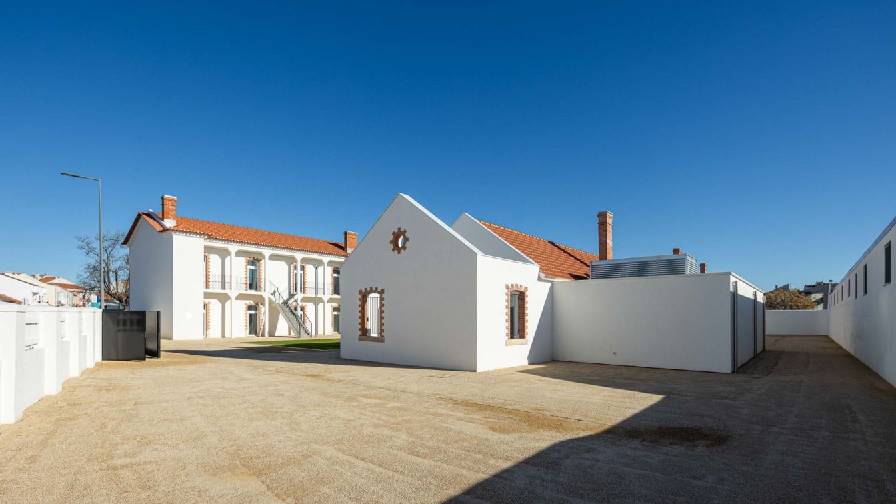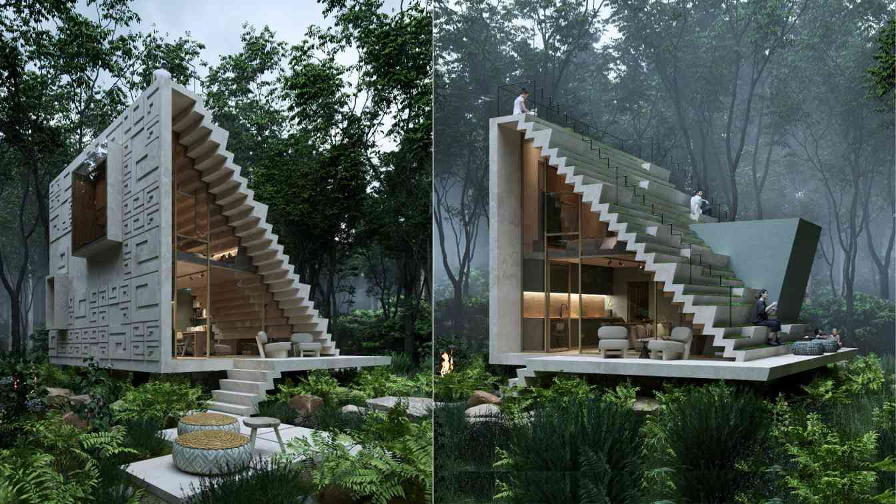With a design that balances between natural and man-made, raw and refined, order and disorder, this project creates a harmonious interplay of contrasts. Curves and straight lines provide rhythm to the geometry, while a carefully curated material palette adds depth and cohesion to the overall composition.
Project name
The Rock, the Grid and the Curve
Architecture firm
Micromega Architecture & Strategies
Location
Cyclades, Greece
Principal architect
Alexandros Zomas, Mara Papavasileiou, Natalia Tsakalaki-Karka
Interior design
Micromega Architecture & Strategies
Civil engineer
Emmanouil Roditis – Nathanail Kehagioglou
Structural engineer
Emmanouil Roditis – Nathanail Kehagioglou
Tools used
software used for drawing, modeling, rendering, postproduction and Photography: AutoCAD
Construction
Dim Xenarios
Material
Marble, palladiana floor, stucco
Typology
Residential › House
Located in the midst of the bustling area of East Jakarta, LLL House is built on a plot of land with an elongated propor;on, featuring a rela;vely narrow facade and a considerable depth. This house is designed with an all-white theme, crea;ng a sense of calm and spaciousness, both outside and inside the house.
Architecture firm
SAYA GGH - Studio Arsitektur dan Desain
Location
Jakarta, Indonesia
Photography
Archive SAYA GGH
Material
Concrete, Wood, Glass, Steel
Typology
Residential › House
In hospitality, loud design once signalled luxury. From the 1990s to early 2010s, spectacle sold – with features like grand entrances, oversized lobbies, and expansive glass façades. But as daily life accelerates, travellers are increasingly looking for spaces that offer calm.
With the advancement of technology, such as the development of quantum computers and the increasing progress of artificial intelligence, the potential for human influence on complex natural structures at the genetic and molecular level is growing every day.
Project name
Peace with nature
Architecture firm
Mahdi Eghbali
Principal architect
Mahdi Eghbali
that Adam and Wojtek Smorawiński decided to open a shop for cyclists called New Bike Day, inviting to collab Paweł Garus, Jerzy Woźniak and Alicja Maculewicz from the mode:lina team.
Project name
Newbikeday By Smorawiński
Architecture firm
mode:lina™
Location
ul. Kościelna 58, Poznan, Poland
Photography
Patryk Lewiński
Design team
Paweł Garus, Jerzy Woźniak, Alicja Maculewicz
Completion year
November 2023
Typology
Commercial › Store
But over time, the space began to feel outdated — both visually and functionally. It lacked warmth, logic, and a sense of zoning. That’s when the owner turned to interior designer Anna Gromova.
Project name
A luminous 75 m² apartment in Moscow with a Baltic soul
Photography
Sergey Ananiev
Collaborators
Style by Julia Chebotar
Interior design
Gromova Buro
Environmental & MEP engineering
Typology
Residential › Apartment
LIFE Architecture and Urban Design (formerly CHT Architects) is thrilled to announce the completion of The Oak Centre, the first phase of Clonard College’s 10-year Master Plan. Designed to unify and enhance the campus, The Oak Centre STEM building connects Clonard’s north and south sides, fostering a cohesive educational environment.
Project name
Oak Centre STEM Building at Clonard College
Architecture firm
LiFE Architecture and Urban Design (formerly CHT Architects)
Location
Wadawurrung Country, Herne Hill, Geelong, Victoria, Australia
Photography
Elizabeth Schiavello
Principal architect
Joshua McAlister
Design team
LiFE Architecture and Urban Design
Collaborators
Sora Interiors (Interior Design), Rendine Constructions (Builder)
Interior design
Sora Interiors
Built area
Approximately 1,500 m²
Civil engineer
O'Niell Group
Structural engineer
O'Niell Group
Environmental & MEP
LiFE Architecture and Urban Design
Landscape
Site Image Landscape Architects
Lighting
About Space & Pierlite
Supervision
Rendine Constructions
Visualization
LiFE Architecture and Urban Design
Construction
Rendine Constructions
Material
Pre-cast concrete, operable glazing, aluminium battens on facade
Typology
Educational Architecture › University, STEM Education Facility
Suspended in the heart of one of the world’s most prestigious retail spaces—Dubai Mall—Edyta Barańska’s stunning glass installation becomes a poetic interplay of light, movement, and architecture. Designed by the artist and her studio, Barańska Design, the shimmering cloud of glass birds seamlessly integrates with the dome’s transparent.
Written by
Edyta Barańska
Photography
Artur Walczewski
The intervention site is known as the "Bairro do Boneco", part of the group of Railway Workers' Neighbourhoods, with its origins dating back approximately to the year 1920. Designed in the shape of a rectangular courtyard, similar to popular workers' villages, it comprises a total of 18 dwellings divided into two terraced blocks.
Project name
Reabilitação Urbana do Bairro do Boneco
Architecture firm
Adarq - André David Arquitecto
Location
Entroncamento, Portugal
Photography
Ivo Tavares Studio
Principal architect
André David
Collaborators
Daniel Duarte, Andreia Teixeira, Jessica Duarte, Agnieszka Izabela; Tile Panel Design: Álvaro Siza
Structural engineer
Gabicrel - José Monteiro
Construction
CANAS, Engenharia e Construção, S.A.
Supervision
Sandra Ferreira, Guilherme Monteiro
Typology
Public Space › Rehabilitation
XUNAN was born as a contemporary tribute to the ancient Mayan pyramids, reinterpreted through a minimalist and brutalist lens that harmonizes with the jungle. Its name — which means “noble lady” in the Mayan language — symbolizes the bond between the sacred, the natural, and the intimate.
Architecture firm
Veliz Arquitecto
Location
Tulum, Quintana Roo, Mexico
Tools used
SketchUp, Lumion, Adobe Photoshop
Principal architect
Jorge Luis Veliz Quintana
Design team
Jorge Luis Veliz Quintana
Visualization
Veliz Arquitecto
Typology
Residential › House

