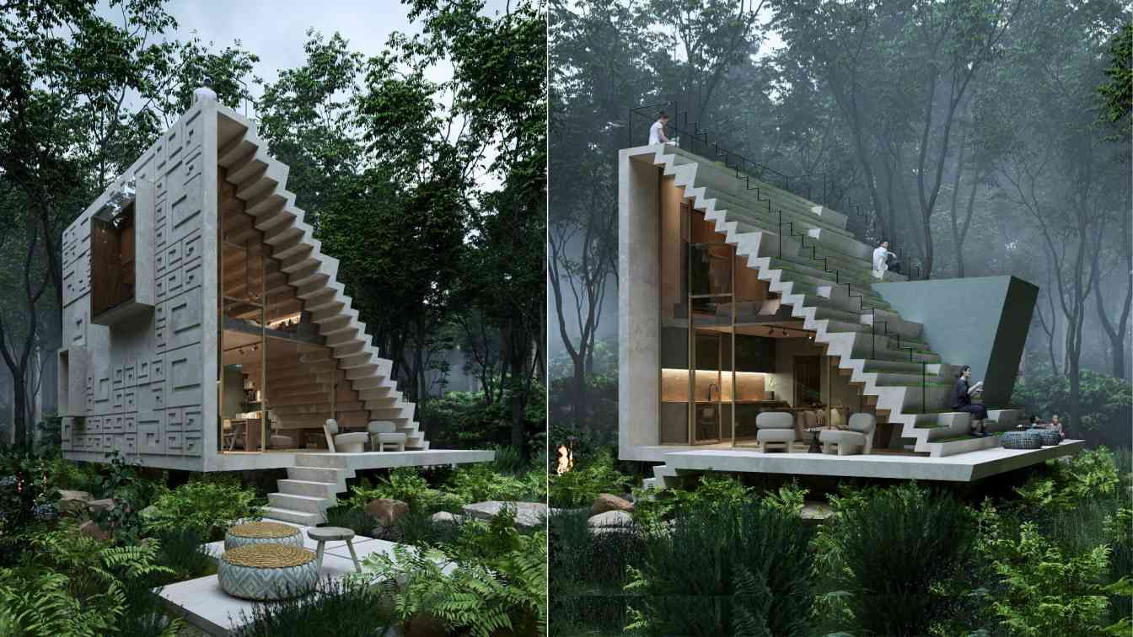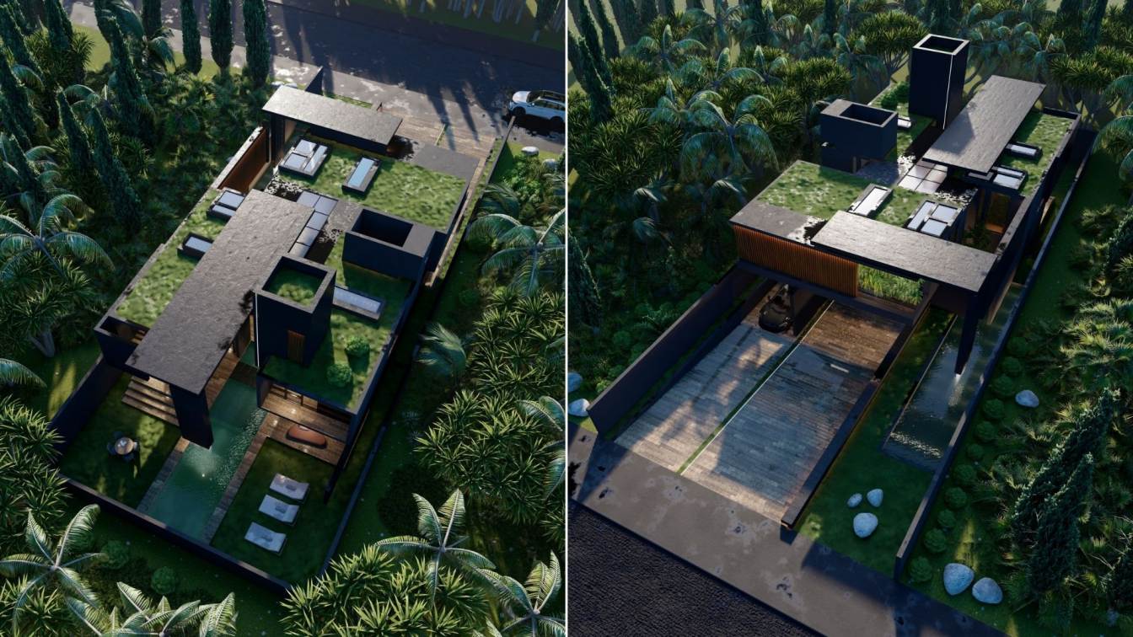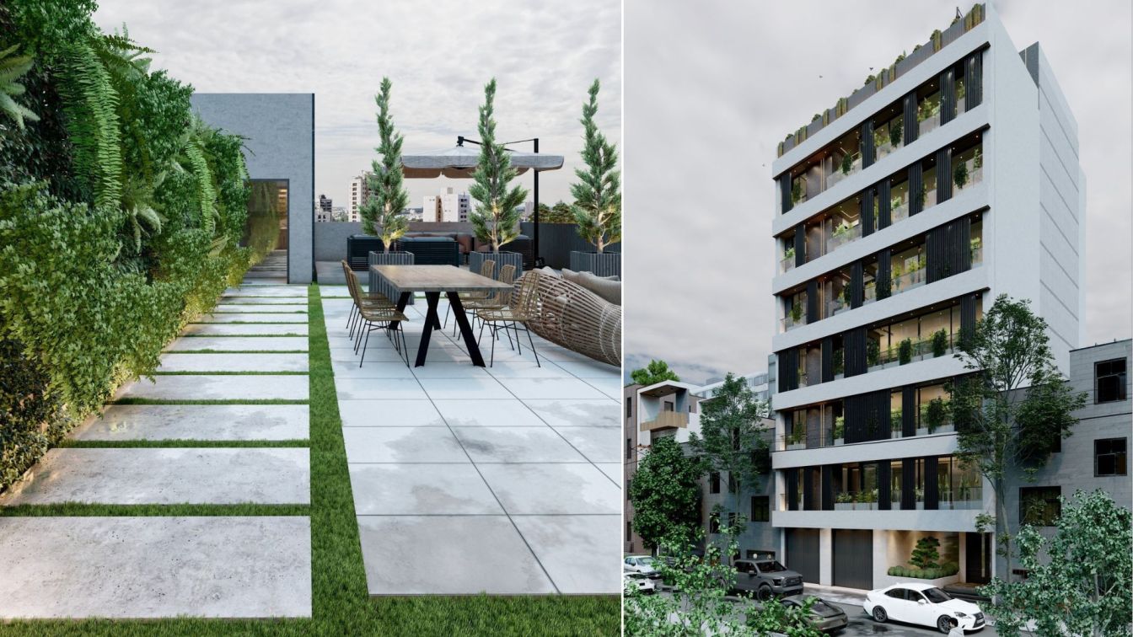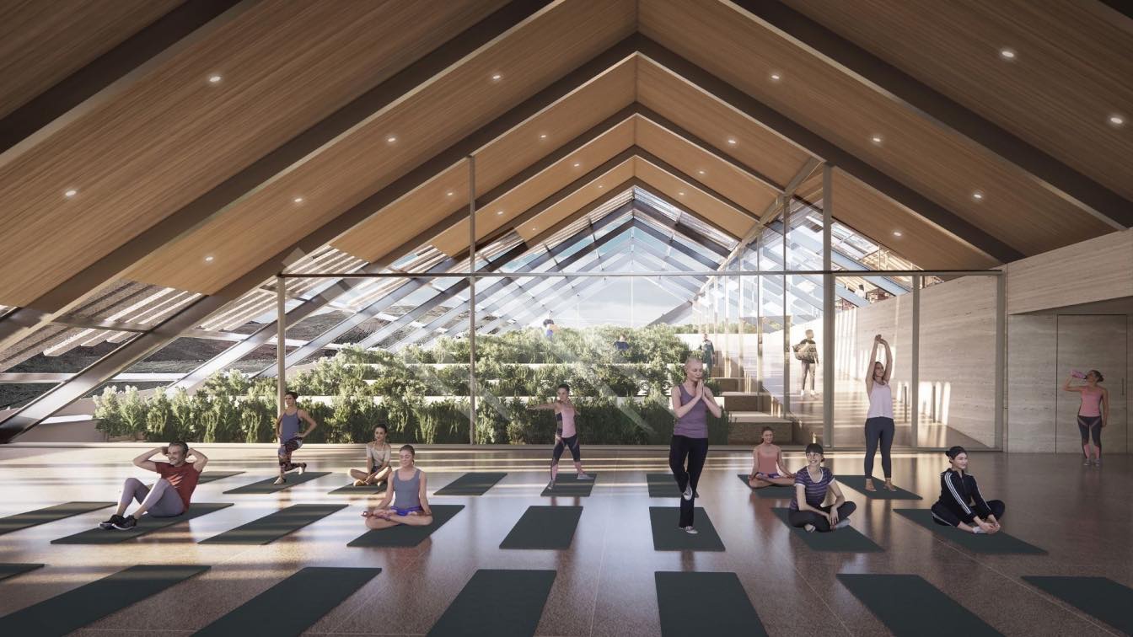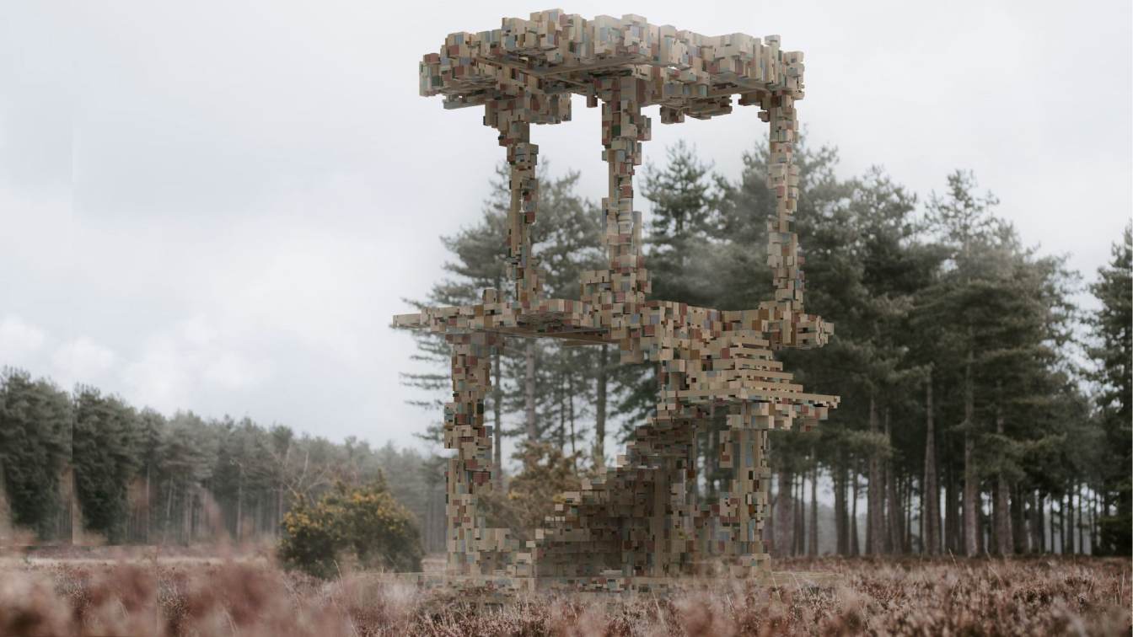Architectural concept:
Veliz Arquitecto: XUNAN was born as a contemporary tribute to the ancient Mayan pyramids, reinterpreted through a minimalist and brutalist lens that harmonizes with the jungle. Its name — which means “noble lady” in the Mayan language — symbolizes the bond between the sacred, the natural, and the intimate. The house appears as a stepped monolithic volume that rises from the earth as if it had always belonged there.
Inspired by Mesoamerican temples, the inverted pyramidal form defines both the exterior silhouette and the interior experience, transforming each step into a functional and aesthetic element: viewpoint, terrace, garden, amphitheater, circulation, or place of rest.
Program:
Ground floor:
Open-plan living and dining area with an integrated kitchen
Floor-to-ceiling windows that invite the jungle inside
Custom-made furniture crafted from natural materials
Outdoor firepit area and stone pathways that blend with the landscape
Upper floor:
Master bedroom with unobstructed views of the forest
Spa-like integrated bathroom with rustic stone finishes
Deep-set windows framing lush green scenes

Accessible rooftop:
Stepped green roof with built-in planters
Rooftop terrace for meditation and social gatherings
Elevated concrete pool in cantilever with panoramic views
Materiality and finishes:
The house is primarily built from textured exposed concrete and carved blocks reminiscent of ancient glyphs. Interiors combine reclaimed wood, local stone, and natural stucco to create a warm, earthy atmosphere. The staircases and terraces are integral to the structure, forming a continuous sculptural gesture that runs through the entire building.
The color palette is inspired by its surroundings: sandy tones, mossy greens, and black matte accents for the metalwork. Vegetation is interwoven into every corner, growing through hidden planters and along the stepped terraces, reinforcing the fusion of architecture and jungle.
Sustainability and relationship with the site:
XUNAN respects its jungle context in Tulum by being subtly elevated above the terrain to allow cross ventilation, rainwater collection, and minimal disruption to the existing vegetation. The green roof and pool act as natural thermal regulators, while the orientation and carefully placed openings ensure balanced natural light. Nothing is imposed; everything is integrated. The design listens to the forest.




























