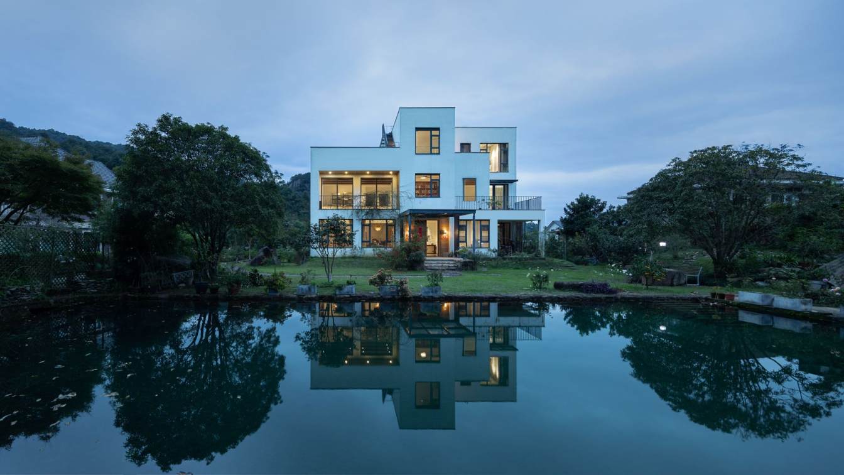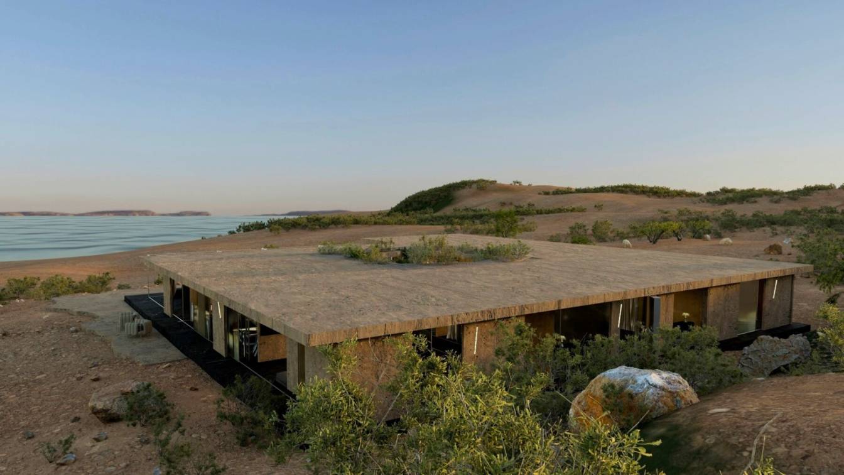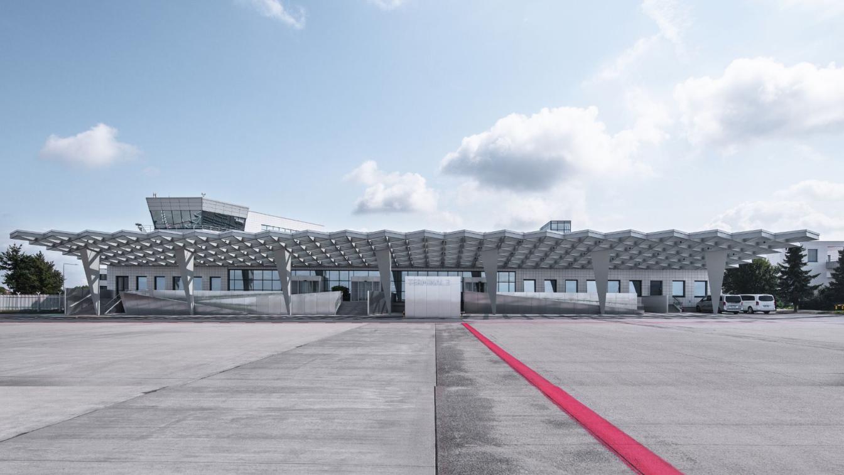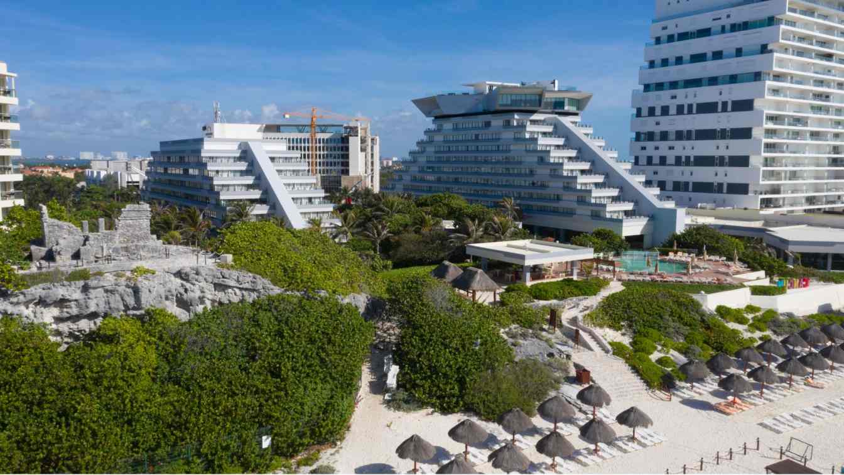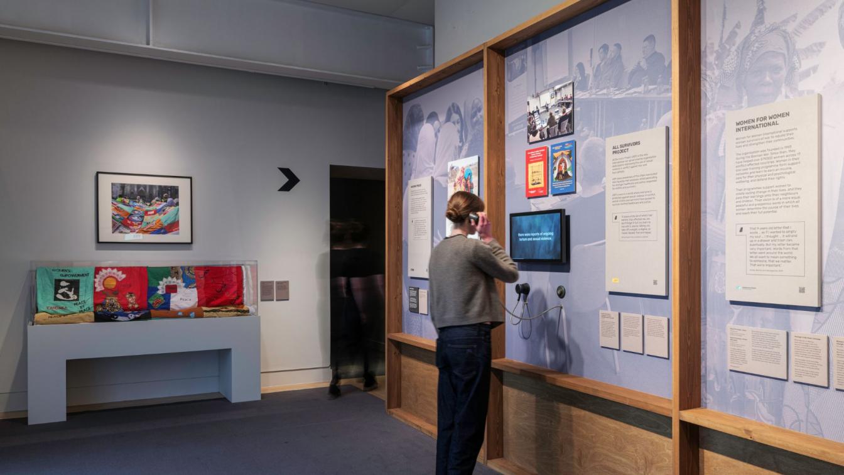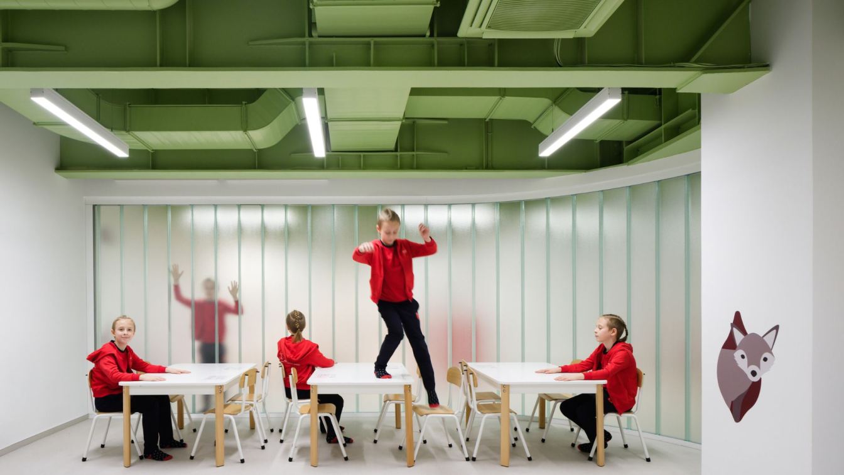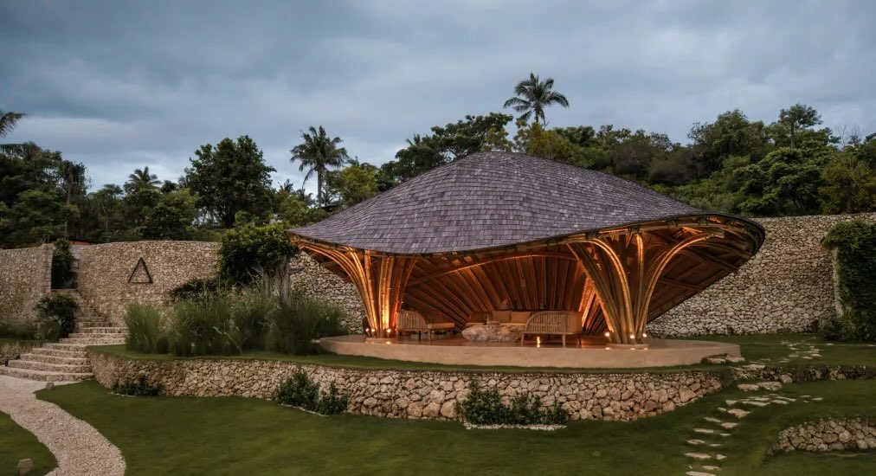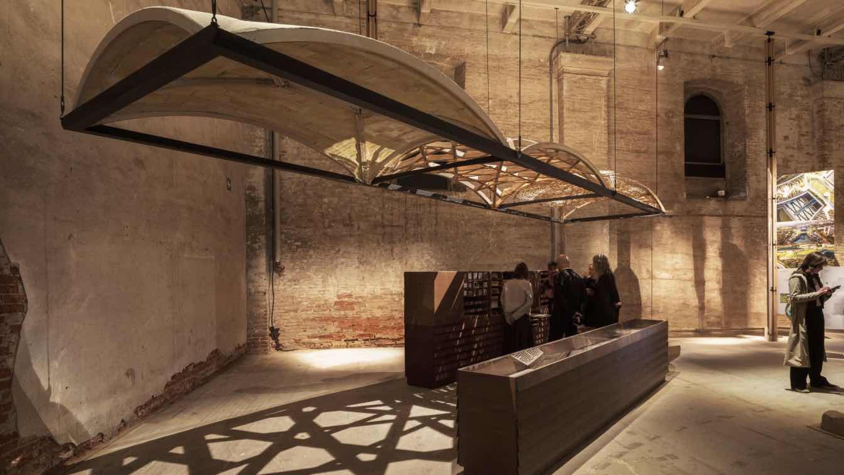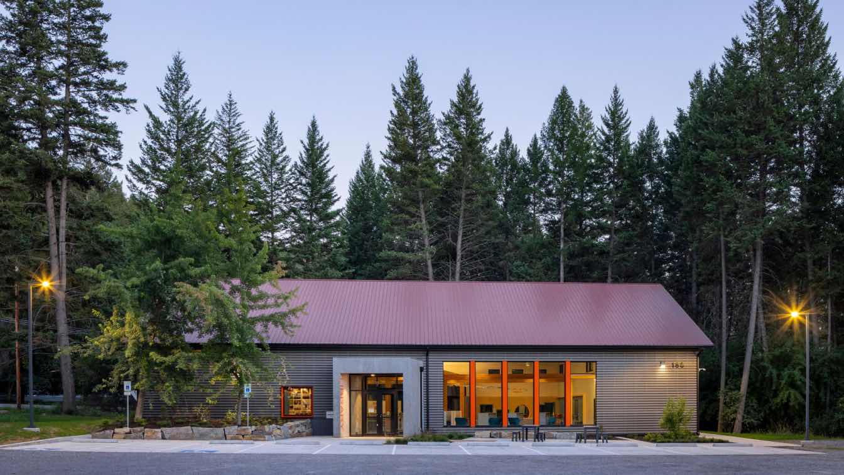Jishang Space Design’s latest project, the Scholarly Mountain-view Villa, is a three-storey 700-square-meter’s residence located on a pristine, secluded site on the outskirts of Hangzhou, China. Sitting adjacent to a nearby mountain range set within a landscape of lush greenery, the site offers quietly stunning views of its surroundings from within...
Project name
Scholarly Mountain-view Villa
Architecture firm
Jishang Space Design
Location
Hangzhou, Zhejiang, China
Photography
Hangzhou Hanmo Visual – Yigao
Principal architect
Ding Linji
Collaborators
Editorial Planning:Chengshe Media
Material
Wood Veneer, Paint
Typology
Residential › Villa
A concept house on the coast of southern Portugal. The location`s materials are condensed into the building - sandstone, slate, red earth, granite, rippled glass and metal. Sliding walls, doors and curtains create an open floorpan, adjusting to the time of day and function.
Project name
Rocky Bungalow
Architecture firm
Mona Bouzarda
Location
Vila Do Bispo, Portugal
Principal architect
Mona Bouzarda
Visualization
Mona Bouzarda
Typology
Residential › Bungalow, Private Housing Concept
Terminal 3 at Prague Airport underwent a major upgrade that preserved its postmodern character while enhancing both its representative appearance and overall functionality. New architectural elements—most notably the outdoor steel canopy—establish a distinctive visual identity, while interior improvements significantly increase passenger comfort.
Project name
Prague Airport Terminal 3
Location
K Letišti 1073/25, 161 00 Prague, Czech Republic
Principal architect
Radek Lampa, Libor Hrdoušek, David Hřebačka, Dominika Klavrzová, David Skalický, Tomáš Kroužil
Collaborators
General contractor: PORR. Steel canopy structure: Mužík a syn. Aluminium canopy cladding: Albet. Ramp and staircase cladding, ceilings: ProInterier. Street-level entrances: Spiral. Tiling supplier: ProCeram. Glass partitions: RACCOON. Built-in furniture: Nüssli. Freestanding furniture supplier: Techo. Signage and wayfinding: Atlas. Baggage system: LogTech. Lighting supplier: Delta Light
Typology
Transportation › Airport
The Fusion of Archaeological History and Architectural Innovation. Located across from the La Isla shopping center, the Park Royal Cancún Hotel is located in an archaeological site known as "El Rey," an ancient ceremonial center that reached its peak in the Postclassic period. Its structures, similar to those at Tulum and Xel-Há.
Project name
Park Royal Cancún
Architecture firm
Amezcua
Location
Cancún, Quintana Roo, Mexico
Photography
Jaime Navarro, Stanislav Nemashkalo
Design team
Miguel González, Gabriela Mosqueda, Aarón Rivera, Rodrigo Lugo, María Fernanda González, Diego Celaya, Víctor Cruz, Alejandro García, Sarai Cházaro, Julio Amezcua
Collaborators
Installation: RL Instalaciones. Air condition: CYVSA. PSI and smoke detection: PROINSSA. Audio and video: Aplitec
Interior design
Amezcua + Mob
Lighting
Amezcua + Chemtrol Stage
Typology
Commercial › Showroom, Expansion of Park Royal Cancún
Nissen Richards Studio has created the exhibition and graphic design for a groundbreaking new exhibit – ‘Unsilenced: Sexual Violence in Conflict’ - at IWM London. The exhibition, for which admission is only advised for those aged sixteen or over, is free to enter and will run until 2 November 2025.
Project name
Unsilenced - Sexual Violence in Conflict
Architecture firm
Nissen Richards Studio
Photography
Gareth Gardner
Principal architect
Pippa Nissen
Design team
Pippa Nissen, Kate Coghlan, Phoebe Flatau
Collaborators
London College of Fashion
Interior design
Nissen Richards Studio
Lighting
Luminance Lighting Design
Typology
Cultural Architecture > Temporary Exhibition
The first two forerunners of the world's largest network of Canadian bilingual schools in the Czech Republic! Maple Bear Kindergarten Olomouc and Maple Bear Elementary School Brno The interior design was based on Maple Bear Schools' unique approach to student-centered learning in a stimulating environment that instills a love of lifelong learning.
Project name
Maple Bear Schools Czechia
Architecture firm
SOA architekti
Location
ZET.Office Nová Zbrojovka, Lazaretní 925/9, 615 00 Brno tř. Kosmonautů 1338/1c, Hodolany, 779 00 Olomouc, Czech Republic
Photography
Studio Flusser
Principal architect
Ondřej Laciga, Petra Valdman
Collaborators
Graphic design: Graphite Studio [Mona Bublová, Tomáš Buble, Klára Maršíčková]
Built area
Usable floor area 650 m² Brno; 550 m² Olomouc
Budget
Brno 320 000 €; Olomouc 600 000 €
Client
Maple Bear Czechia
Typology
Educational Architecture › School
Fortes Vision has completed a new experimental project: a cinematic short AI film that demonstrates integrating real human presence within digital architectural models to enhance storytelling for real estate development and architecture.
Architecture firm
Fortes Vision
Tools used
ComfyUI, Google AI Studio, ChatGPT Plus, Reve, Kling AI, Luma, Magnific
Design team
Serhii Huranchyk, Svitlana Huranchyk, Koss Turbin, Yevheniia Ryzhak
Visualization
Fortes Vision
Pablo Luna Studio is not just designing buildings; they are shaping a sustainable future for Bali, one exquisitely crafted bamboo structure at a time.
Written by
Liliana Alvarez
Photography
Pablo Luna Studio
The installation, on view at the Arsenale Corderie, showcases IE School of Architecture and Design’s professor Wesam Al Asali’s work on natural materials, craftsmanship, and digital design tools.
Project name
Alternative Skies
Architecture firm
Wesam Al Asali
Location
L'Arsenale, Venice, Italy
Photography
Luis Díaz Díaz
Principal architect
Wesam Al Asali
Design team
Wesam Al Asali, Sigrid Adriaenssens, Romina Canna, Robin Oval
Collaborators
IWLab: Marah Sharabati, Joelle Deeb, Sadek Jooriah. d-Lab (IE School of Architecture and Design): Marta Garcia Salamanca, Malena Gronda Garrigues, Michaela Zavacká, Alaa Belal, Hayk Areg Khachikyan. Supported By: Princeton Institute for International and Regional Studies, IE School of Architecture and Design, Research Office IE University, IE Foundation. Technical Collaborators: Salvador Gomis Aviñó (CERCAA), Angel Maria Martín López (La Escuela de Carpintería de lo Blanco de Narros del Castillo), Carlos Fontales Ortíz, ETSAMadera. Aknowledgments To: Alejandro García Hermida, Kinda Ghannoum, Alessandro Dell'Endice, IE University Fab Lab, Maintenance Team IE University
Structural engineer
Robin Oval
Supervision
Wesam Al Asali
Tools used
Grasshopper, Twinbuild (Augmented Reality)
Material
Brick, wood, willow
Client
Venice Architecture Biennale 2025
The new Bigfork Library is a source of inspiration and impact for the rural community of Bigfork, serving as a bridge to connect people to resources, technology, and opportunities for lifelong education.
Project name
Bigfork Library
Architecture firm
Cushing Terrell
Location
Bigfork, Montana, USA
Photography
Chuck Collier Schmidt
Principal architect
Shawn Pauly, Elizabeth Zachman
Collaborators
Design for Freedom Research Committee, Jessica Murray, Jill Lee, Elna Albano, Jessica Earp
Interior design
Cushing Terrell (Jessica Murray)
Landscape
Cushing Terrell (Wes Baumgartner)
Civil engineer
Cushing Terrell (Dave Aube)
Structural engineer
Cushing Terrell (Caleb Erb)
Environmental & MEP
Mechanical Engineer: Cushing Terrell (Michael DeStefano, Gene Cantley). Electrical Engineer: Cushing Terrell (Deanna Schenk). Acoustical Engineer: Big Sky Acoustics (Sean Connolly)
Lighting
Cushing Terrell (Deanna Schenk)
Construction
Martel Construction
Typology
Educational › Library

