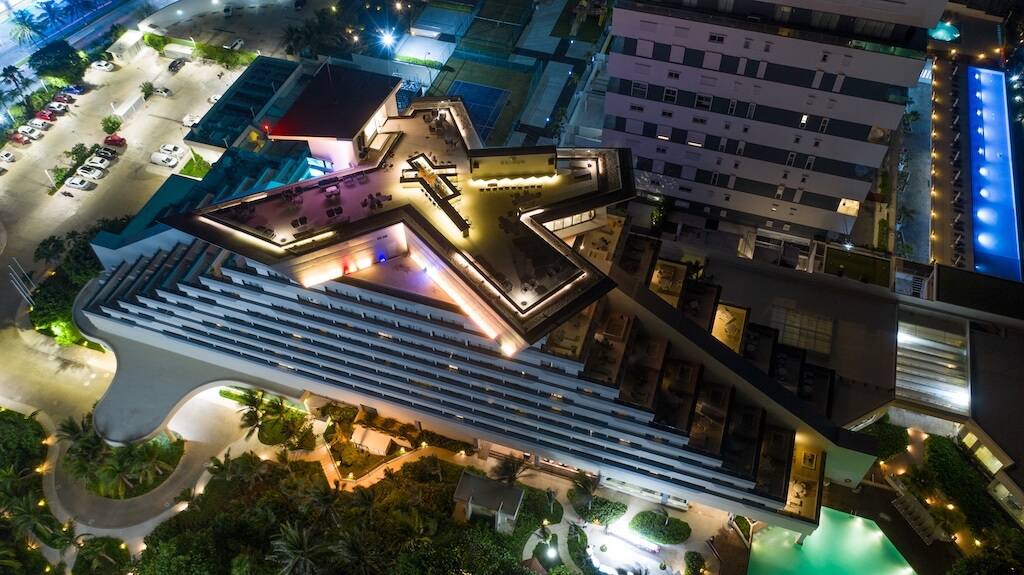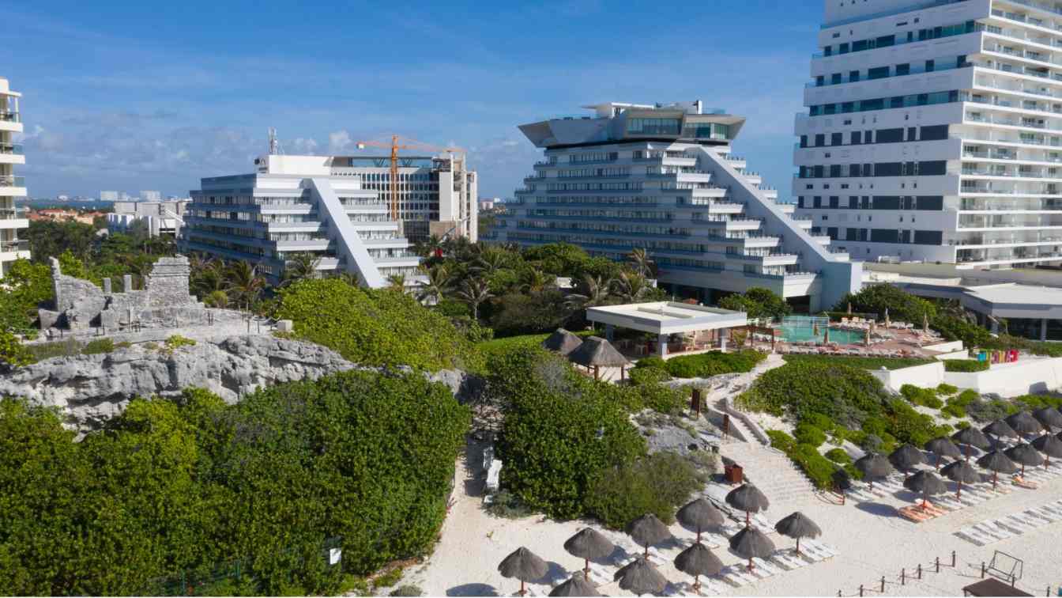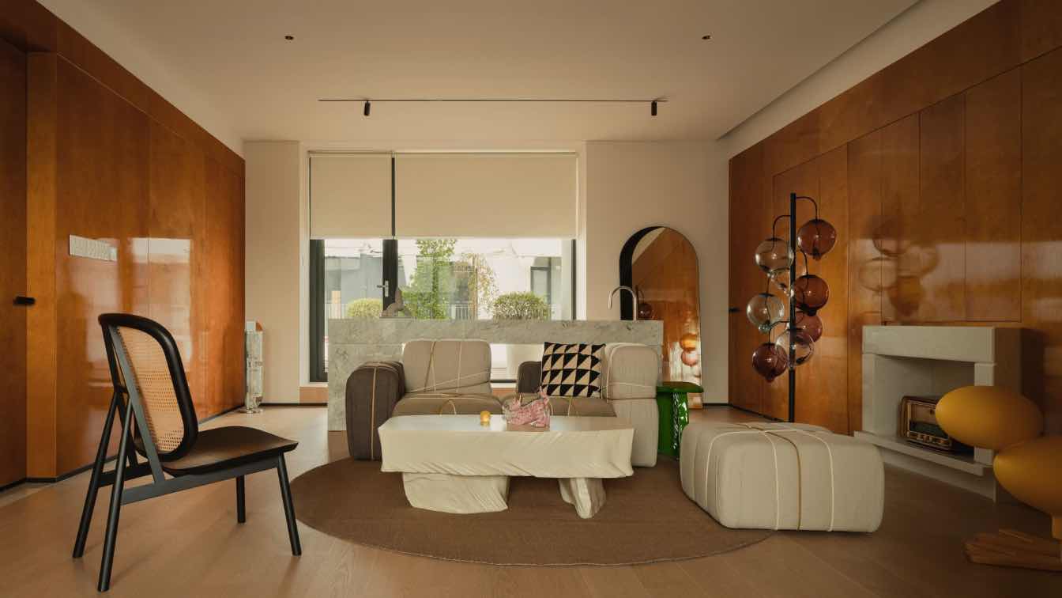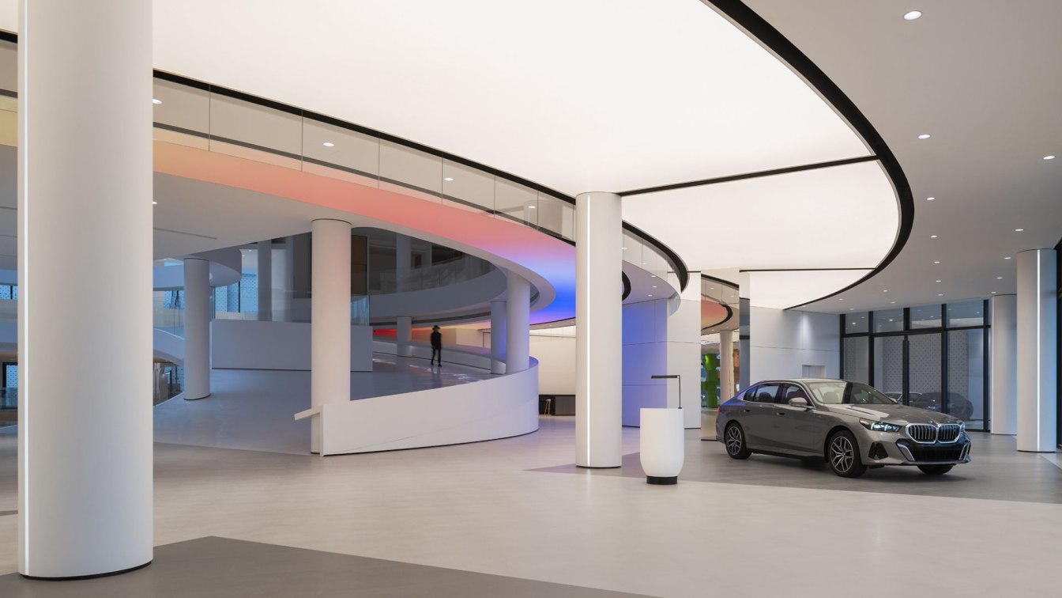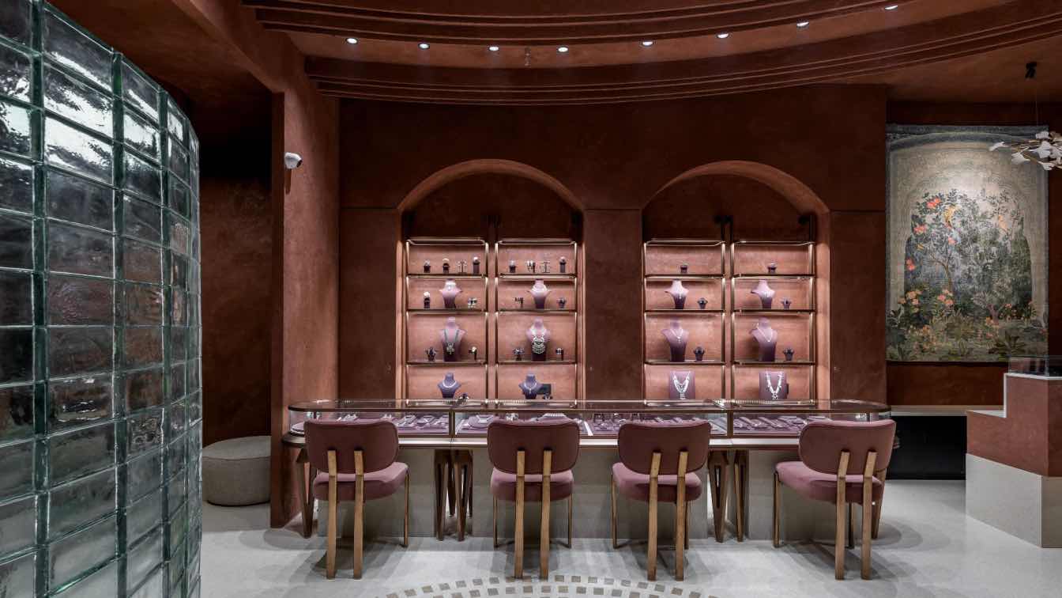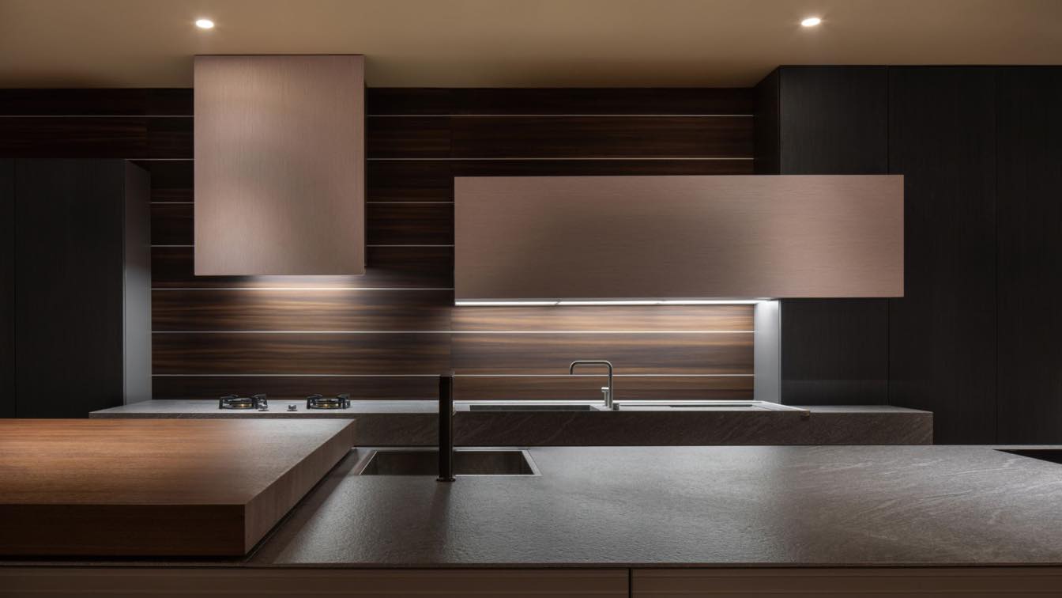Amezcua: The Fusion of Archaeological History and Architectural Innovation
Located across from the La Isla shopping center, the Park Royal Cancún Hotel is located in an archaeological site known as "El Rey," an ancient ceremonial center that reached its peak in the Postclassic period. Its structures, similar to those at Tulum and Xel-Há, were part of a pre-Hispanic trade network. Across from the hotel is "La Duna," an archaeological vestige that likely served as a waypoint for coastal navigation.
During the development of the hotel zone in the 1980s and 1990s, a pyramidal typology inspired by these ruins was adopted, although the maximum permitted height of six levels resulted in truncated volumes. Such was the case with the Park Royal, designed by ICA and completed in 1990 as "Condominios Pirámides del Rey." In 2015, re-densification was authorized, allowing for the addition of four additional levels. Amezcua's intervention responds to four premises: blocking views of the surrounding area, framing views of the sea and the lagoon, organizing the functional layout of the showroom, and defining the original pyramidal shape.
The project adds 2,000 m² distributed over two levels with 33 rooms, an intermediate technical level, and a 650 m² showroom that completes the volume. The facade incorporates a graphic design that accentuates its geometry through monochromatic shadows. The showroom follows a linear and controlled layout, in line with the hotel's commercial strategy, and frames the views of the Caribbean and the Nichupté Lagoon. A 550 m² skybar was designed on its rooftop to complement the hotel's amenities, becoming the first spot in Cancún from which both views can be enjoyed simultaneously.
The executive development took 18 months, and the project was completed in just 8, maintaining the hotel's operations. A lightweight steel structure was used, compatible with the existing concrete system, avoiding additional reinforcements.













