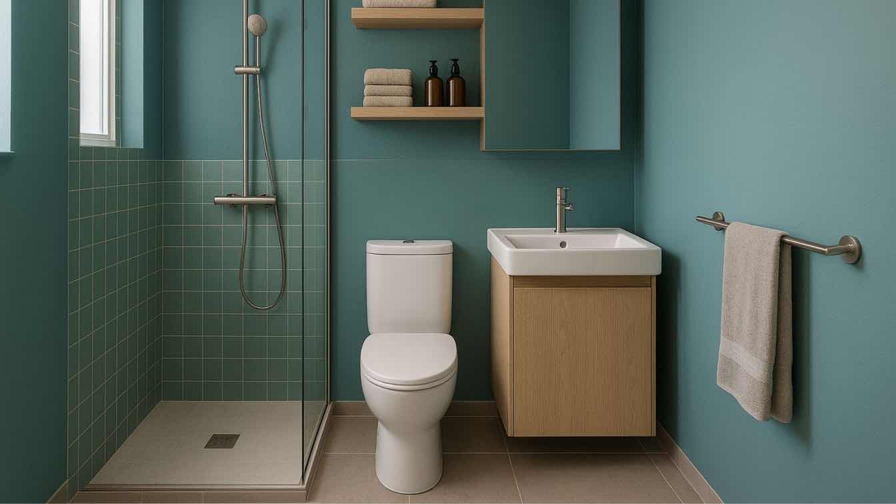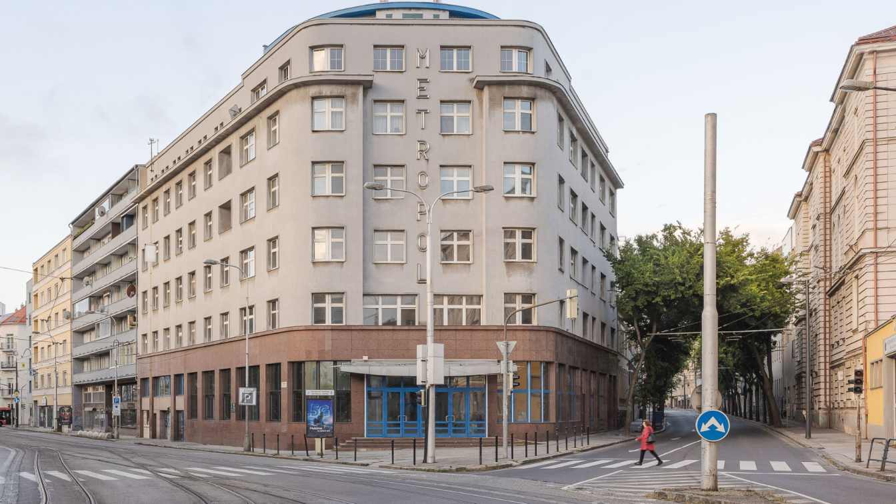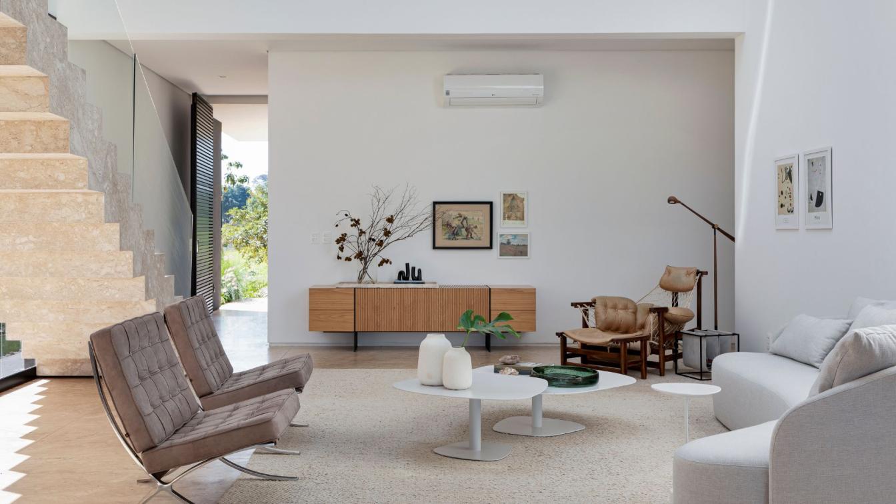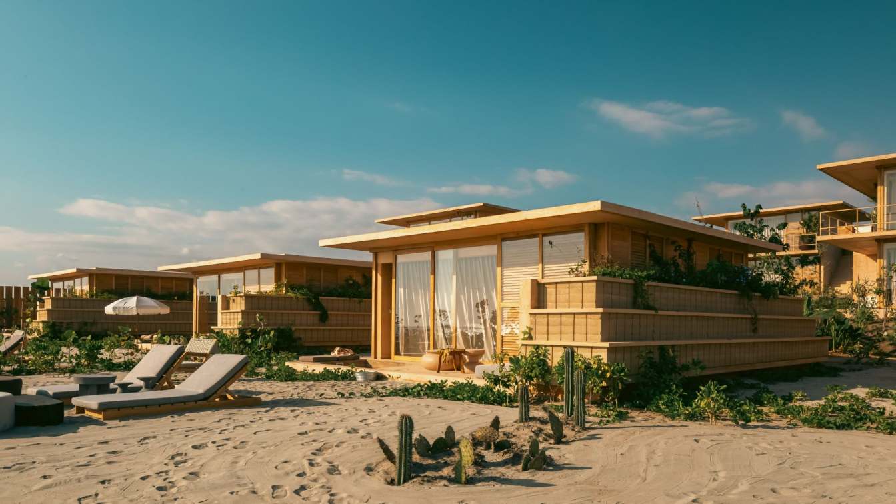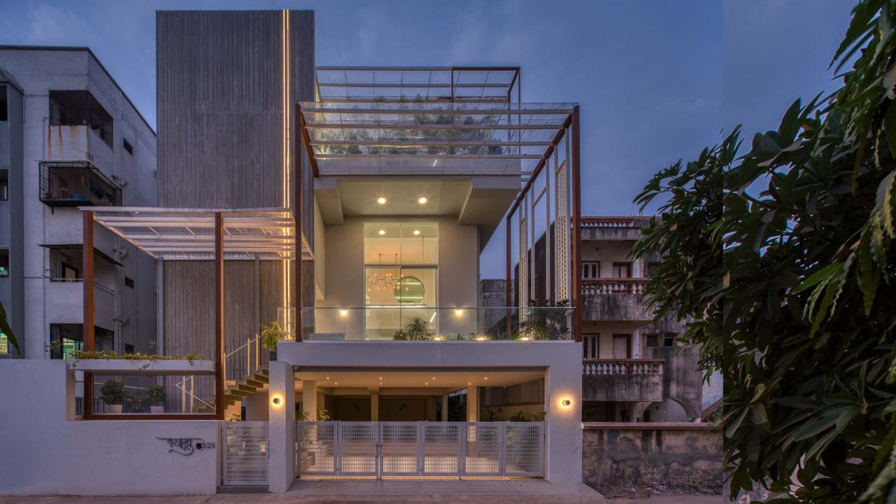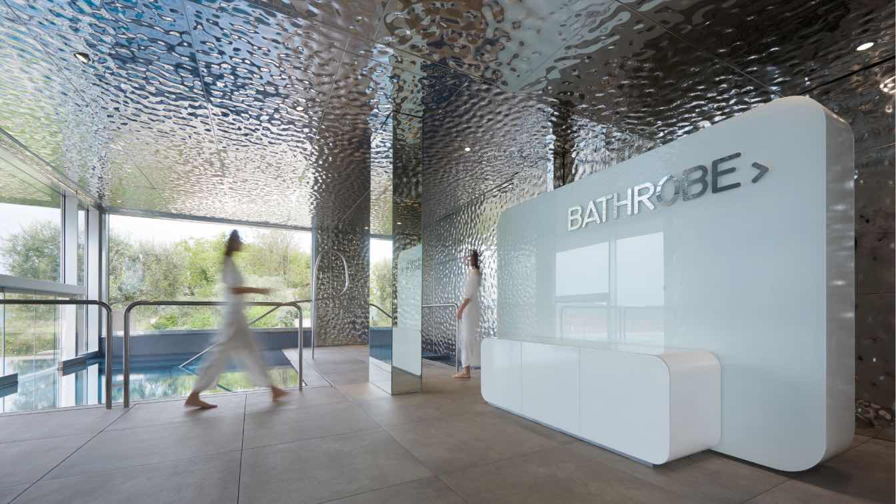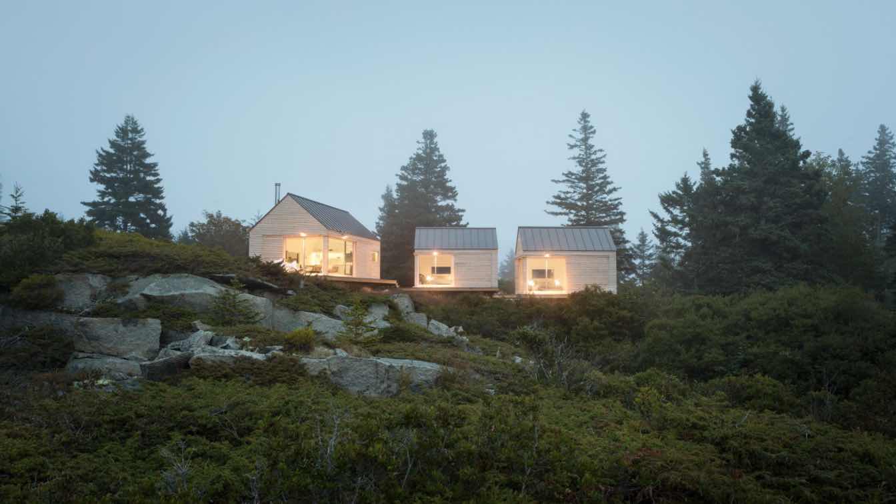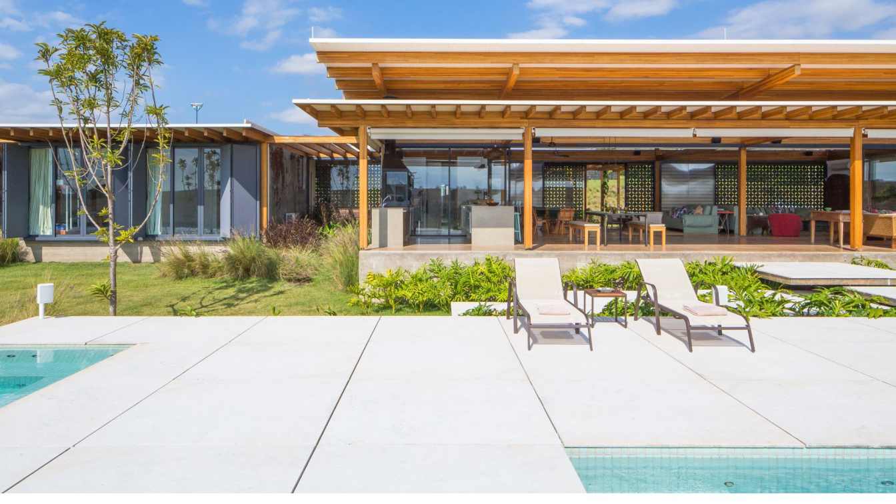Small bathrooms don’t need to feel small. With the right planning, space-saving fixtures, and the magic of clever bathroom accessories, you can design a bathroom that looks good and works hard.
Written by
Liliana Alvarez
Photography
Amazing Architecture
The growing unaffordability of home ownership in cities has led to the resurgence of models such as rental housing and cooperative apartments. Both models emerged as a response to the long-term unavailability of housing and the high property prices in urban areas. While cooperative apartments offer benefits such as the option to purchase a share.
Architecture firm
BEEF ARCHITEKTI
Location
Mickiewiczova 2256/18, Bratislava, Slovakia
Photography
Lenka Némethová
Principal architect
Rado Buzinkay, Andrej Ferenčík, Peter Baroš
Built area
Usable floor area 559 m²
Environmental & MEP engineering
Material
DTD (particle board laminated) – custom furniture, kitchen. Sololit – furniture in the closet
Typology
Residential › Apartment
Lucas Fernandes Architects presents the Quinta do Golfe Residence, a work that unites structural precision, contemporary minimalism and integration with the natural landscape of the golf course and forest reserve that comprise the privileged surroundings.
Project name
Quinta do Golfe_Brazil
Architecture firm
Lucas Fernandes Arquitetos
Location
São José do Rio Preto, São Paulo, Brazil
Photography
Denilson Machado, MCA Estúdio
Principal architect
Lucas Fernandes
Design team
Lucas Fernandes Arquitetos
Collaborators
Lucas Fernandes Arquitetos
Interior design
Lucas Fernandes Arquitetos
Civil engineer
FAJ Engenharia
Structural engineer
FAJ Engenharia
Landscape
Lucas Fernandes Arquitetos
Lighting
Lucas Fernandes Arquitetos
Supervision
Lucas Fernandes Arquitetos
Material
Steel, concrete, coatings, wood
Typology
Residential › House
Mexico is a land of rituals—of sun and shadow, silence and celebration. Beyond its postcard clichés lies a network of escapes where architecture speaks in hushed tones, where hospitality becomes a ceremony, and where every detail evokes a sense of reverence for place. From the mysticism of Yucatán to the untamed shores of Oaxaca and Baja California...
Photography
Courtesy: Ezequiel Ayarza Sforza, Eduardo Roth
A contemporary volume of frames which nestles an abode with tweets and chirps. Surrounded in a bustling urban luggage, this 7000 sq.ft. imprint of residence cultivates harmony & grandeur. Since the whole structure opens the flaps of frames to an evident temple, the neutral facade blends in to respect the Shikhara.
Project name
The Framescape
Architecture firm
Karaagre Designs
Location
Vadodara, Gujarat, India
Photography
Umang Shah Video Credits: Ridham Gajjar
Principal architect
Vineet Shah, Krupali Pitroda
Typology
Residential › House
The first multi-unit project for the office, the W. Haywood townhouses are situated on a steep slope on Chicken Hill, just up from the French Broad River.
Project name
Haywood Townhouses
Architecture firm
Assembly Architecture + Build
Location
Asheville, North Carolina, United States Of America
Photography
OutsideIn Real Estate Media
Principal architect
Ross Smith
Interior design
A Jules Design, and in-house
Structural engineer
Patrick Dunn, Dunn Structural Engineering, PLLC
Landscape
Assembly Architecture + Build
Lighting
Assembly Architecture + Build
Construction
Wood-frame construction
Material
2.5" corrugated metal siding, painted, with smooth Hardie panels. Marvin Windows, fixed and single hung, Essential series
Budget
~$1.1MIL total cost
Typology
Residential › House
Arquitectura Elemental: “Villa Nink El Arca” is a single-family housing project located in Merida, Yucatan.
Project name
Villa Nink El Arca
Architecture firm
Arquitectura Elemental
Location
Calle 16 No.17.x11. Cholul-Santa María Chi. Carretera Mérida, Km.2, Sitpach, Yucatán, Mexico
Principal architect
María Fernanda Torres Juárez, Luis Manuel Ramírez Molina
Design team
Augusto Ceh V., Luis Contreras, Fabiola Estrada, Dayner Huchin, Andrea Abud, Juan Pablo Aparicio
Interior design
Arquitectura Elemental
Structural engineer
Valeria Rodríguez
Landscape
Arquitectura Elemental
Lighting
Arquitectura Elemental
Supervision
Luis Manuel Ramírez Molina
Visualization
Arquitectura Elemental
Tools used
Autodesk AutoCAD, SketchUp V-ray
Material
Chukum, Stone, Concrete, Pasta Tile, Concrete Lattice
Typology
Residential › Single-Family House
L’Oasi del Parco is the new expansion with the outdoor area of the wonderful wellness center Parco Acque at the Park Hotel ai Cappuccini in Gubbio, a new hospitable volumetric space, an ambitious project ideally connected to the structure created in 2012.
Project name
L’Oasi del Parco
Architecture firm
Simone Micheli Architect
Location
Via Tifernate, Gubbio, Perugia, Italy
Principal architect
Simone Micheli
Design team
Simone Micheli Architectural Hero
Interior design
Simone Micheli Architectural Hero
Lighting
Simone Micheli Architect
Material
Acciaio inox martellinato, vetro, pietra naturale, legno
Client
Park Hotel ai Cappuccini, Carmela Colaiacovo
Typology
Healthcare › Wellness & Spa
Little House on the Ferry is a seasonal guest residence on an island in rural, coastal Maine that has a long history of fishing, farming, and granite quarrying.
Project name
Little House on the Ferry
Location
Rural Maine, USA
Photography
Trent Bell Photography
Design team
Riley Pratt, Design Partner
Structural engineer
Albert Putnam Associates
Typology
Residential › House
House Organized into Seven Volumes Separated by Garden Spaces. Due to the large dimensions of the plot, the project was conceived from the outset as a sprawling single-story house, composed of separate volumes divided by small gardens and connected by a covered circulation path.
Project name
Casa Jurumirim
Architecture firm
Nitsche Arquitetos
Location
Represa de Jurumirim, São Paulo, Brazil
Structural engineer
ITA Construtora
Landscape
André Paoliello
Construction
P&P Engenharia
Typology
Residential › House

