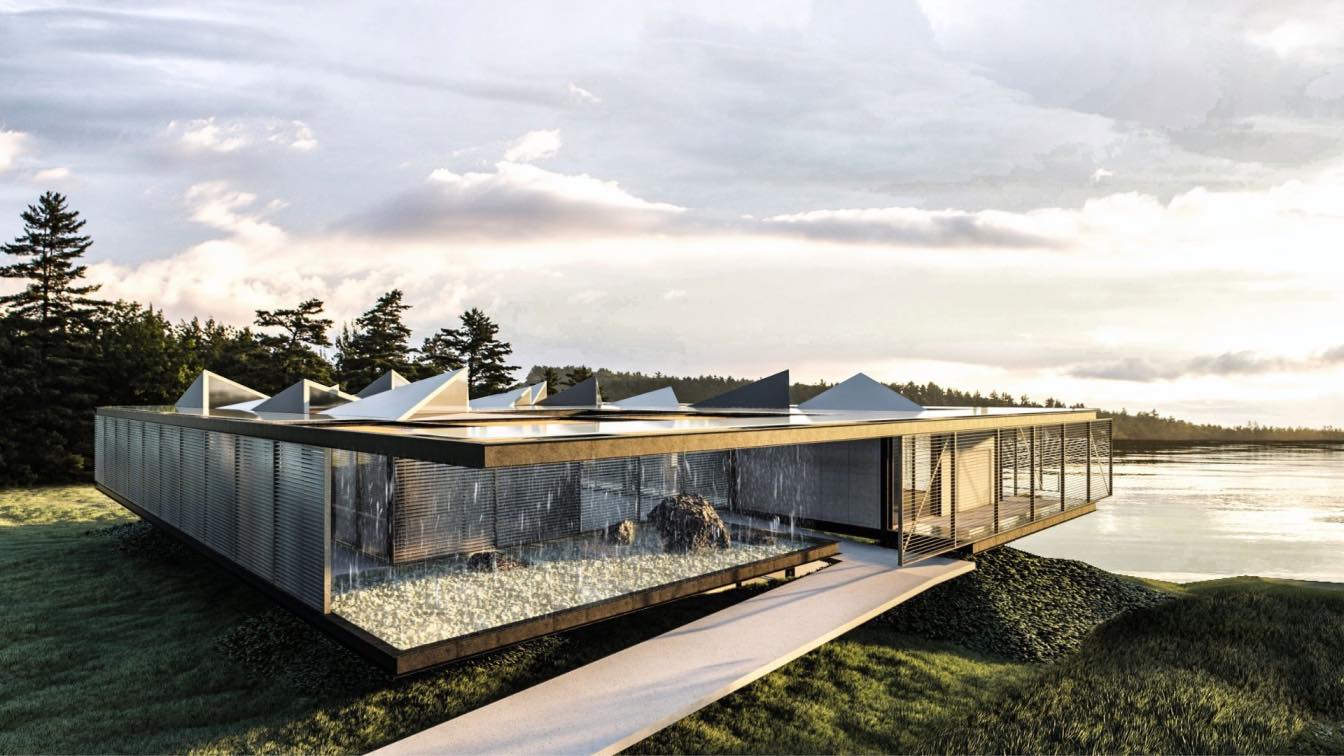The fresh fruits jelly specialty shop of take out, 1st shop located on the street of Kamiyama-cho, Shibuya-ku. Produced including all branding until shop design, logo & package. We planned to make the displayed jelly it self the leading role and become an icon that catches the eye of people.
Project name
Gelée de fruits
Architecture firm
PHENOMENA
Location
Shibuya-ku, Tokyo, Japan
Principal architect
Takushi Tanaka
Design team
Takushi Tanaka
Interior design
PHENOMENA
Construction
Chitose Art / KEITOKU
Typology
Commercial › Store
The client is a civil engineer with an in-depth knowledge of construction techniques and energy modulation and has constructed more than 4000 houses in this region. We gathered the inputs from the client and developed a concept that gave maximum comfort from an energy efficiency perspective.
Project name
The Civil Engineer House
Architecture firm
LID Architects
Location
Tiruchirappalli, India
Photography
Gopi Thodupunari, Link Studio
Principal architect
Alvin Albert
Design team
Alvin Albert, Arthi Mesiya
Collaborators
Sathyamoorthy
Civil engineer
Sathyamoorthy
Structural engineer
Kishen Patrick
Material
Brick, Concrete, Granite and Steel
Budget
1.75Crore- 2 Crore
Typology
Residential › House
Texas is one of the most diverse American states, and its architecture is a perfect encapsulation of its rich culture and history. Whether we talk about mid-century homes, or apartments for rent, it is important to say that each home or building in Texas is unique and has a history behind it.
Photography
Mitchell Kmetz (cover image)
A residence with a pure, linear architecture that rests and integrates smoothly with its natural surroundings, a refuge from the urban conflict in a rural area located in the city of Santo Ângelo, in the interior of the state of Rio Grande do Sul - Brazil.
Architecture firm
Motta Construtora
Location
Santo Ângelo, Brazil
Tools used
AutoCAD, SketchUp, Lumion, Adobe Photoshop
Principal architect
Ruan Gomes
Typology
Residential › House
The Out School is an attempt to explore a new design vocabulary for pre-primary schools. The aesthetics, spatial planning and the architectural detailing is a direct response to the constraints that revolved around this project.
Project name
The Out School
Architecture firm
Studio Infinity
Photography
PHX India, Yogesh Mahamuni Photography
Principal architect
Ar.Tushar Kothawade, Chiranjivi Lunkad
Design team
Ar.Yashashri Patil, Komal Maurya
Landscape
Studio Infinity
Construction
Manav Promoters
Material
Rubio Monocoat,Saint - Gobain, Asian Paints, GM Veneers, India Gypsum, Just Antiques
Tools used
AutoCAD, Trimble Sketchup, M.S Office
Client
Vaishali Banthia, Sapna Shah, Little Monarchs
Typology
Educational, School
The single-story Wonderland Park residence, located in the verdant Laurel Canyon, is a present-day interpretation of the Southern California mid-century home. Large windows and clerestories fill the interior with natural light and foster a seamless indoor-outdoor connection, expanding the home into the surrounding exterior spaces.
Project name
Wonderland Park Residence II
Architecture firm
Assembledge+
Location
Laurel Canyon, Los Angeles, California, United States
Principal architect
David Thompson
Design team
David Thompson (Principal in Charge), Gregory Marin, Scott Nusinow, Ignacio Bruni in collaboration with Wonderland Studio
Interior design
Wonderland Studio in collaboration with Studio Berroso
Material
Ash siding and charcoal-colored fiber cement panels, wood, glass
Typology
Residential › House
The new Library of Chongqing Real Estate College provide the Campus with an iconic landmark in the centre of Chongqing Real Estate College Campus. It is surrounded with academic buildings in the north, sports stadium in the south, student dormitories to the east, and the Technology & Science Hall on the west. The most prominent feature on the site,...
Project name
Real Estate College Library
Architecture firm
PH Alpha Design
Location
Yu Zhong Qu, Chong Qing Shi, China
Photography
LUOHAN Architechtural Photography
Principal architect
Ping XU
Design team
Captain Wu,Xu Li,Carrie Wang,Paco Law,Jaden Xiang
Material
Aluminum sheet curtain wall with single curved surface aluminum sheet and hyperbolic aluminum sheet, glass curtain wall using 6Low-E+12A+6 glass, tensioned membrane, natural stone
Client
Shenzhen Kexing Biotech Co. Ltd
Typology
Cultural Architecture › Library
Setting up a space for outdoor entertainment is the best decision that you have made. The next step is choosing an outdoor furniture set that feels comfortable and matches your needs to perfection. Lounge areas, al fresco dining settings, sun lounges, and lazy bags are some available options.
Ocean Drive is a 6,112-square-foot single floor condominium unit within a new residential tower overlooking the Atlantic in Miami Beach, Florida. The clients are based in Seattle and travel often but have deep roots in the panhandle and had been looking to return home.
Project name
Ocean Drive Apartment
Architecture firm
mwworks
Location
Miami Beach, Florida, USA
Collaborators
Furnishings: Studio DIAA; Matt Anthony Designs
Environmental & MEP engineering
Shamrock Engineering; Engineer (Low Volt): Visual Acoustics
Structural engineer
PCS Structural Solutions
Material
Concrete, plaster, wood, metal
Construction
Dowbuilt. Woolems Inc (Local Contractor)
Typology
Residential / Apartment
Brasília suffers from severe drought most of the years. The Rain House struggles this by creating internal rains. The summer rains waters are collected and dripped into water mirrors. An island of moisture.
Architecture firm
Tetro Arquitetura
Location
Brasilia, Brazil
Tools used
AutoCAD, SketchUp, Lumion, Adobe Photoshop
Principal architect
Carlos Maia, Débora Mendes, Igor Macedo
Visualization
Igor Macedo, Matheus Rosendo
Typology
Residential › House

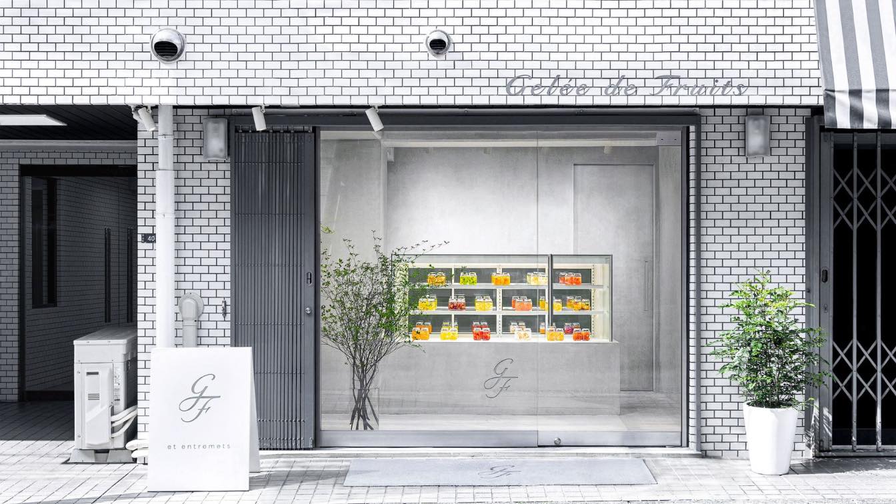
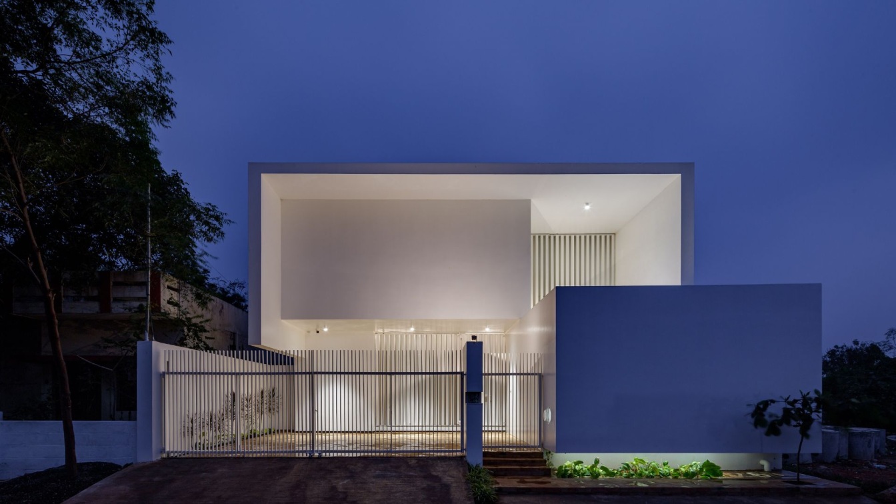
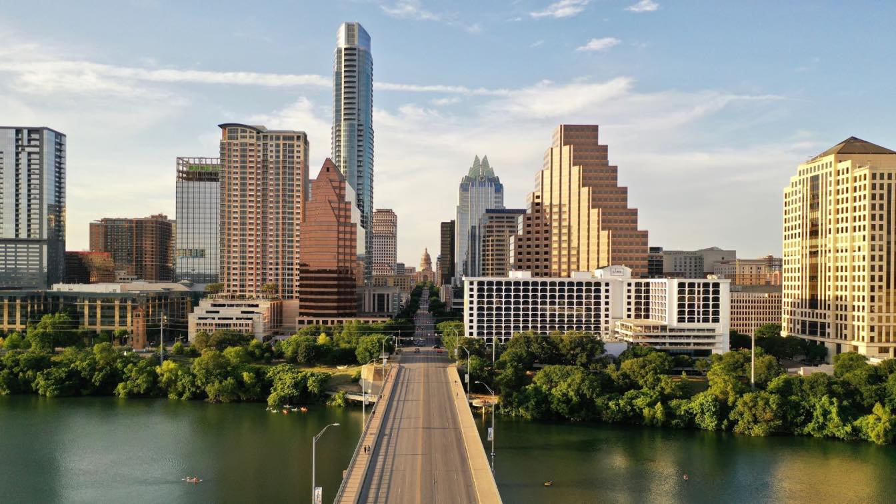
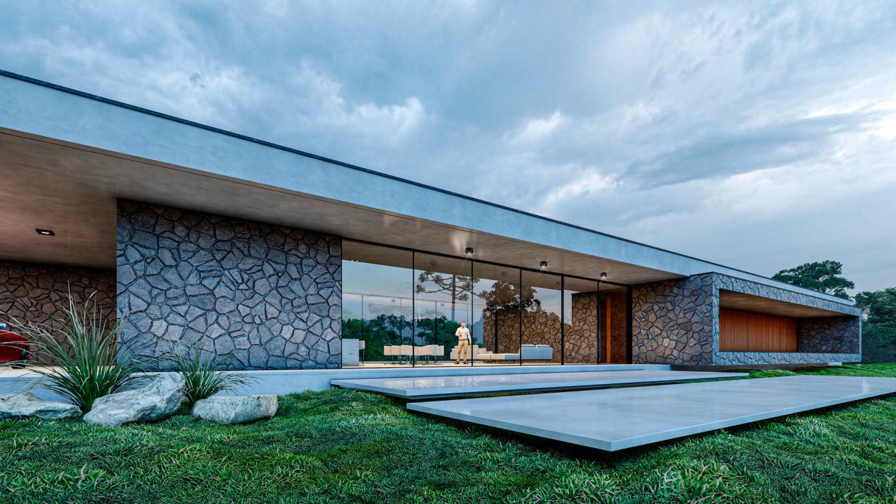
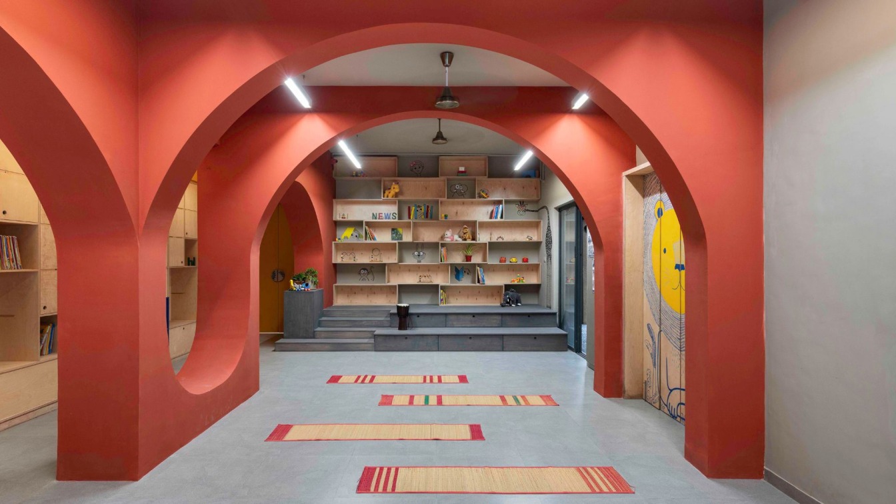
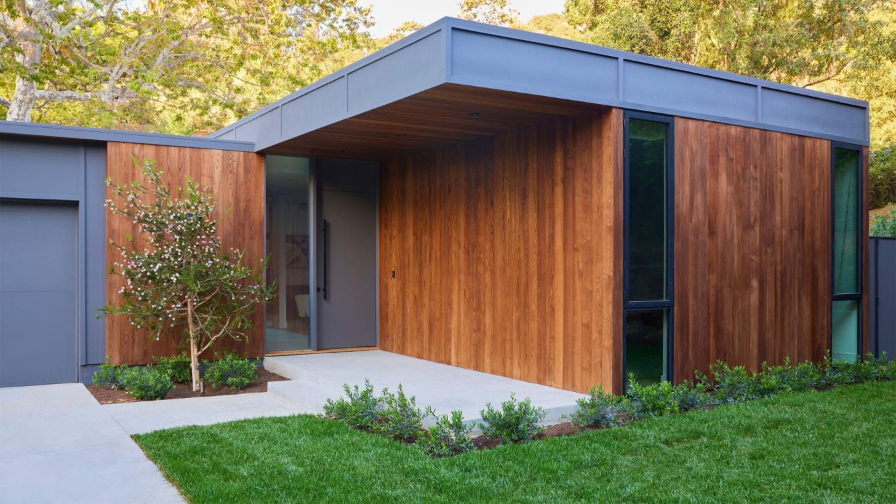
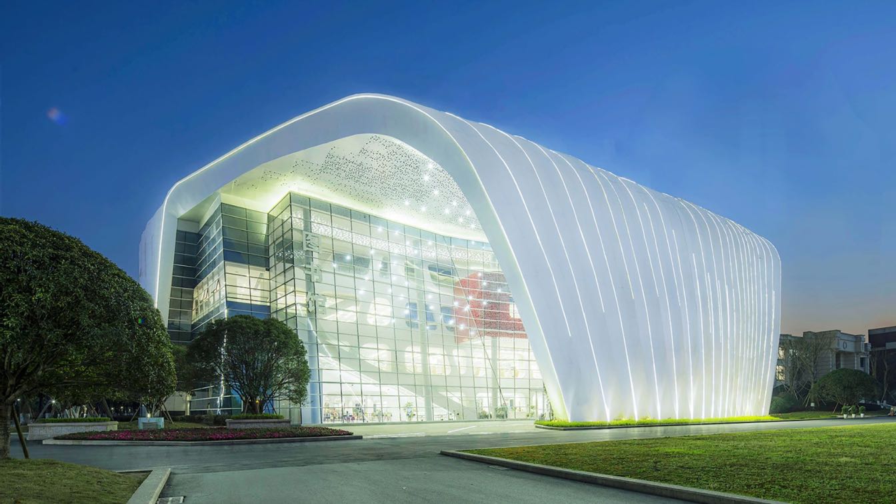
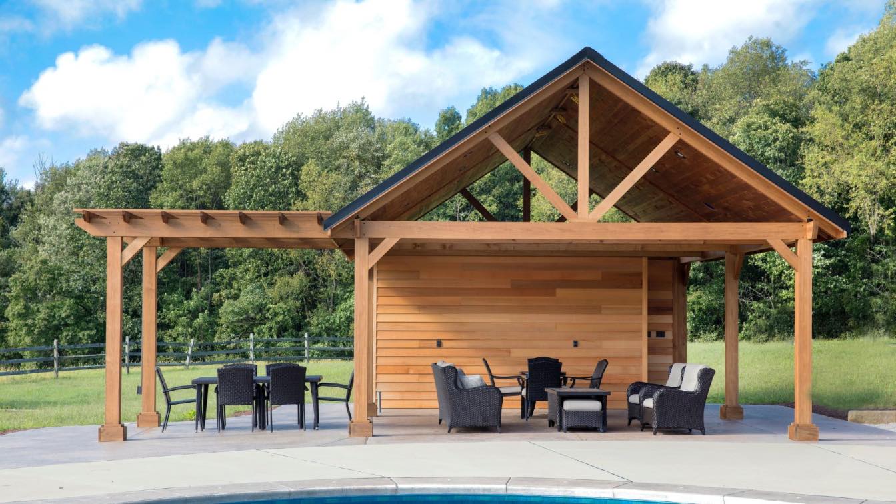
.jpg)
