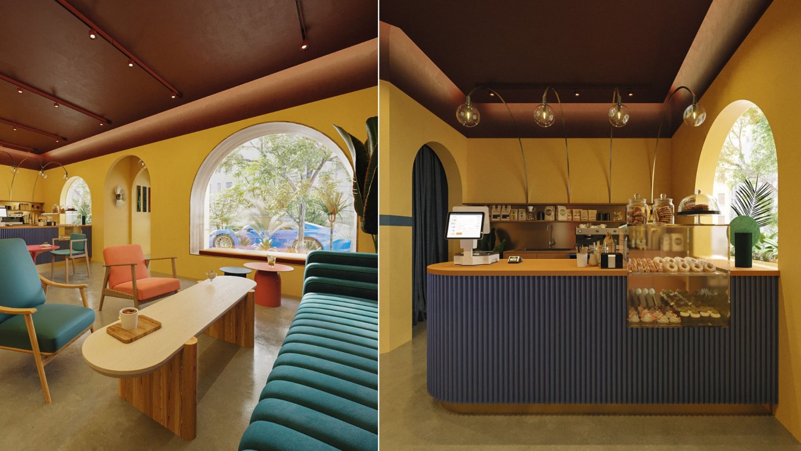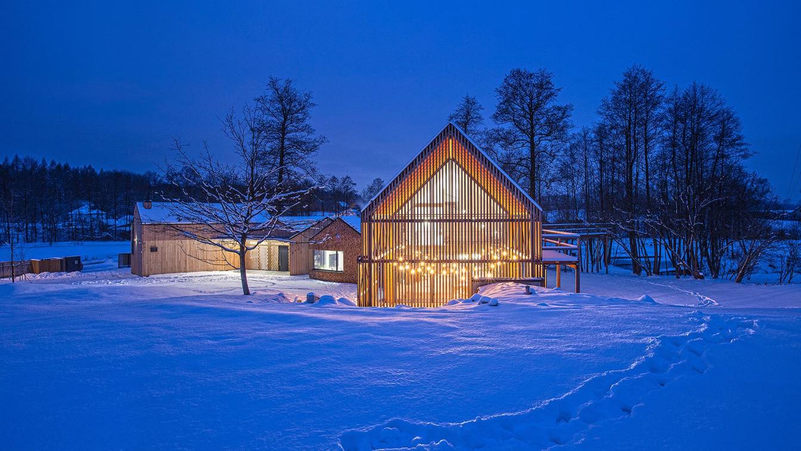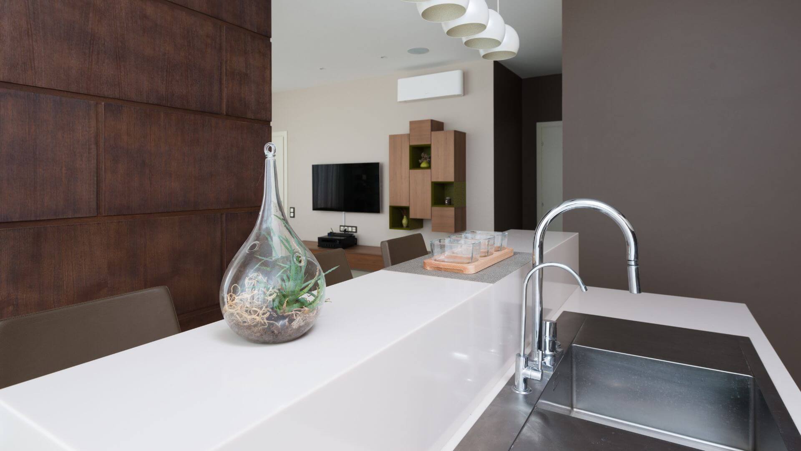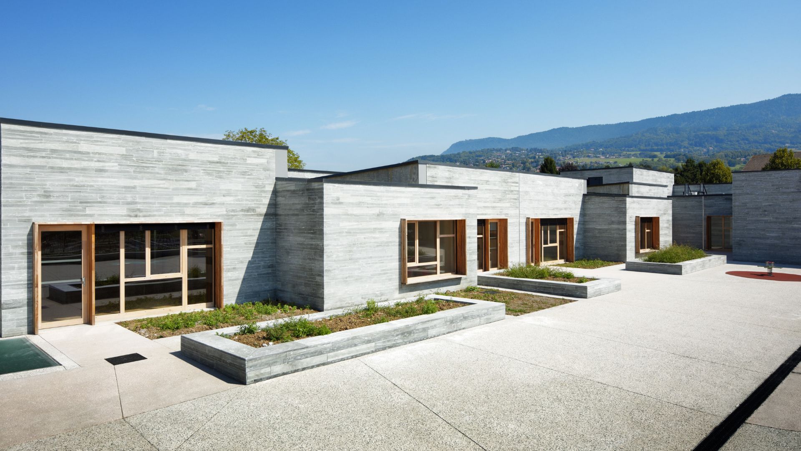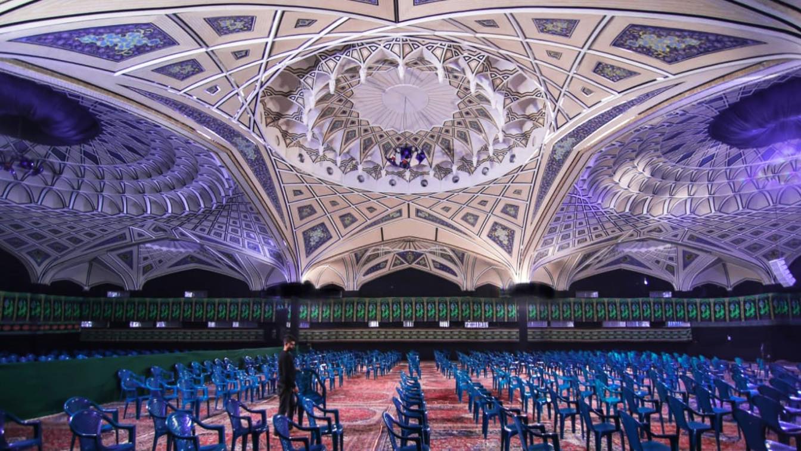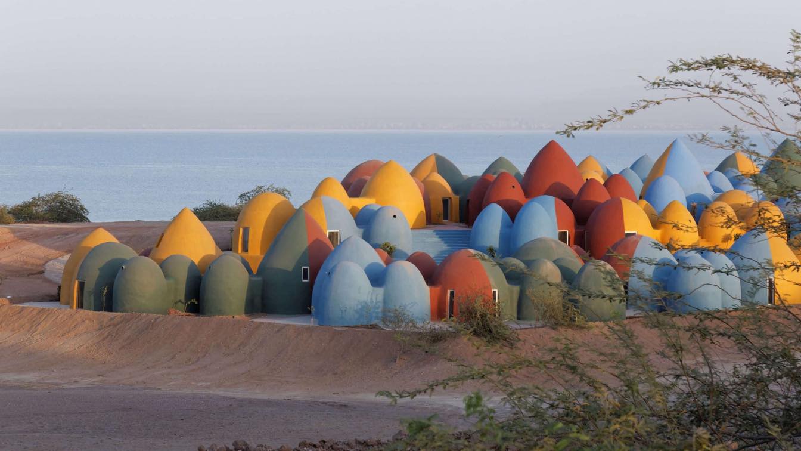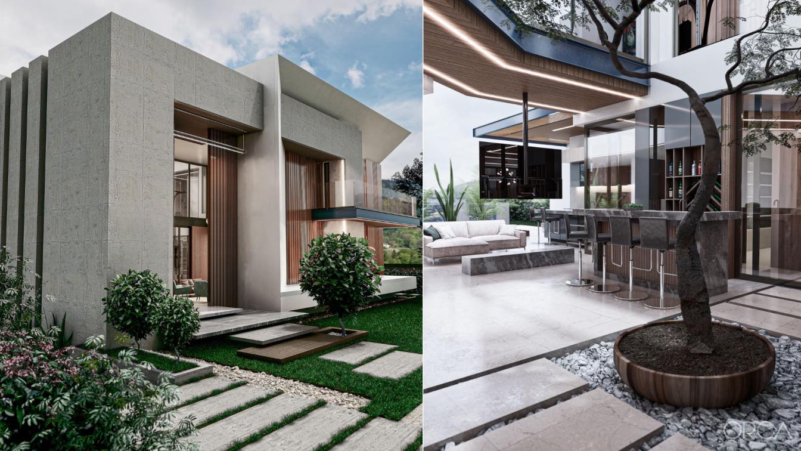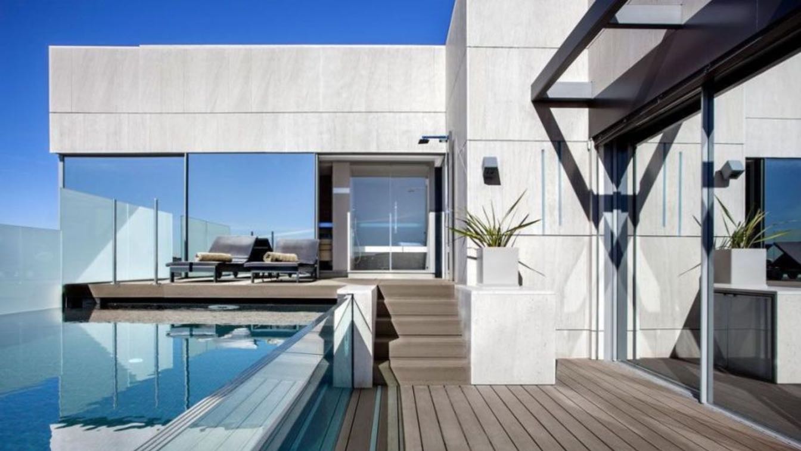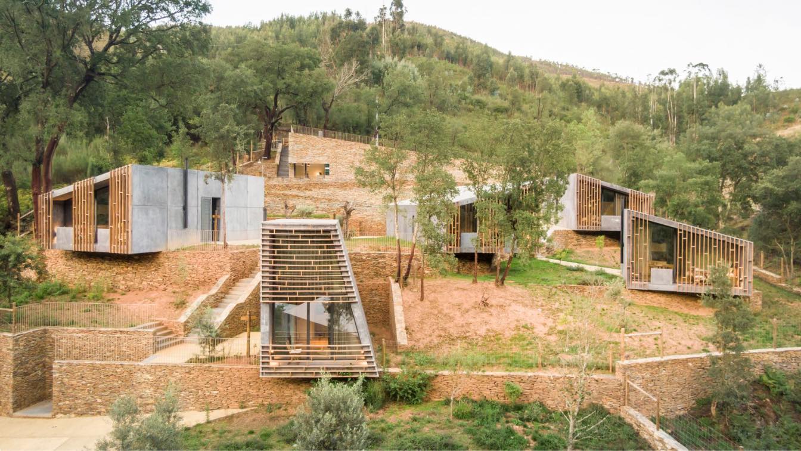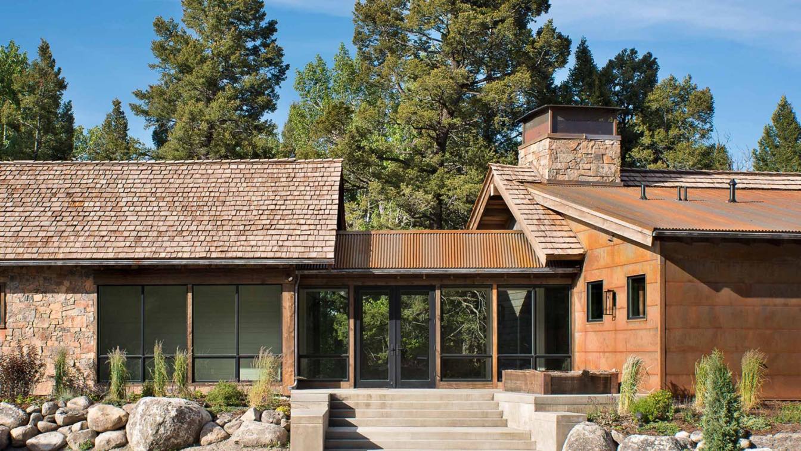It is а very friendly, cozy and pleasant place in the center of Tehran. Creating the interior of this coffee shop, I was inspired by retro images and shapes. "Ccafe" is not just a cafe, but some kind of a social club.
Architecture firm
Pouria Vahidi
Tools used
Autodesk Revit, Autodesk 3ds Max, Corona Renderer, Adobe Photoshop
Visualization
Pouria Vahidi
Typology
Hospitality › Cafe
The seemingly random scattering of barns was carefully defined by the surrounding landscape, the position of the sun and the function of the building. The first barn, which is a garage, acts as a massive buffer separating the house from the road. The fifth and final barn accommodates the living area and bedroom with the wooden deck leading to the s...
Project name
The Polish Farmhouse
Architecture firm
BXB Studio Bogusław Barnaś
Location
Bulowice, Poland (Polska)
Photography
Rafał Barnaś, Piotr Krajewski, Bogusław Barnaś
Principal architect
Bogusław Barnaś, Rafał Barnaś
Design team
Bogusław Barnaś, Bartosz Styrna, Anna Mędrala, Kamil Makowiec, Mateusz Zima, Magdalena Moska, Valentin Lepley, Aleksander De Mott, Maroš Mitro, Paula Wróblewska, Marzia Tocca, Magdalena Fuchs
Construction
Ostafin Budownictwo
Material
Wood, Steel, Glass
Typology
Residential › House
When you are looking for a great plumbing service provider to do the work in your home efficiently, expertly, and fairly, remember not to settle for the closest or cheapest service in your area. This will likely lead to poor quality work, unreliable or unprofessional technicians, and extra costs incurred down the line.
Photography
Max Vakhtbovych (Cover image), Pressfoto
The proposal of this project in Ville de Cranves-Sales, France, is to maximize the use of the double slope of the land by building "two schools" developed on two different terraces, both in a vantage point over their surroundings.
Project name
Groupe Scolaire Cranves-Sales
Architecture firm
Christophe Rousselle Architecte
Location
Rue du college, Cranves-Sales, France
Photography
Takuji Shimmura
Principal architect
Christophe Rousselle
Design team
ean-Philippe Marre (chef de projet) / Flavien Faussurier (chantier) / TPFI (bureau d’études) / BEGC (cuisiniste) / Verdance (paysagiste)
Collaborators
TPFI (Technical Studies)
Construction
Ville de Cranves-Sales
Material
Concrete, glass, steel
Client
Ville de Cranves-Sales
Typology
Educational › School
There was a big industrial shed that many years holding religious ceremonies there. But there was no architects symbols. So, we were asked to add many nostalgic symbols and convert to a hall with cultural signs. The project was in Esfahan, a historical city with rich architecture and the people like their historic buildings
Interior design
No.68 atelier
Principal designer
Mohamad Tafazoli, Mohamad Fayazi
Design team
Milad Oshaghi, Saeed Rashidianfar, Sahar Ghafari
Collaborators
Farzad Sheikhbahaei, Nader Alavi, Akbar Torkan, M. Kimiaei (Civil engineer), Mohamad Najafi (Lighting)
Architecture firm
No.68 atelier
Visualization
Saeed Rashidianfar, Nastaran Ghasemi
Energy use is becoming an increasingly pertinent issue for the world around us. And while the recent work-from-home revolution has brought with it a lot of benefits, some might overlook the environmental costs. There was as much as an 8.9% rise in domestic energy consumption in the first quarter of 2021 alone, as a direct result of these new workin...
Photography
Soroush Majidi (cover image)
The Casa Galería is an amazing house of 730 square meters located in the Puembo, Ecuador. Result of research and shared needs such as art, culture and existing furniture of its users. A contemporary house that pays homage to art as part of daily life, creating a contrast between a refuge and an exhibition.
Project name
Casa Galería
Architecture firm
ORCA Design
Tools used
Autodesk Revit, Unreal Engine, Adobe Premiere Pro, Adobe Photoshop
Principal architect
Marcelo Ortega
Design team
Christian Ortega, Marcelo Ortega, José Ortega, Paula Zapata, Sebastián Rivadeneira, Deyna Basantes
Collaborators
Dolores Villacis, Krupscaya Bolaños
Visualization
ORCA Design
Status
Under Construction
Typology
Residential › House
Photography
Sky Marketing Media
Considering the roughness and the remoteness of this plot it would be difficult (and extremely expensive) to assemble construction yards for a traditional building. Thus, in this case, resorting to prefabricated structures was not just a choice, but the only efficient option we had to simplify the building process within such conditions.
Project name
Paradinha 11 Cabins in the Woods
Architecture firm
SUMMARY
Location
Aldeia da Paradinha, Alvarenga – Arouca [Coord: 40°56'03.8"N 8°10'22.0"W]
Photography
Fernando Guerra | FG + SG
Principal architect
Samuel Gonçalves
Design team
Samuel Gonçalves, João Meira, Inês Vieira Rodrigues, Stelios Polyviou
Collaborators
Farcimar, Soluções em Pré-Fabricados de Betão (Prefabrication And Assembly)
Structural engineer
FTS Technical Solutions
Environmental & MEP
ARproj (Electricity And Communications)
Material
Wood, Concrete, Stone, Glass
Typology
Hospitality › Hotel, Tourist facilities; BnB
Redefining the mountain rustic cabin is a challenge of integrating vernacular, regionalism, and a touch of modernism. Early in discussions with the client, we identified a driving force for the project: interaction of the house with the site, and creation of space that felt part of the surrounding forest, blurring the line between the outside and i...
Project name
Outside-Inside House
Architecture firm
Cushing Terrell
Location
Deer Lodge, Montana, USA
Material
Wood, metal, glass, stone
Typology
Residential › House

