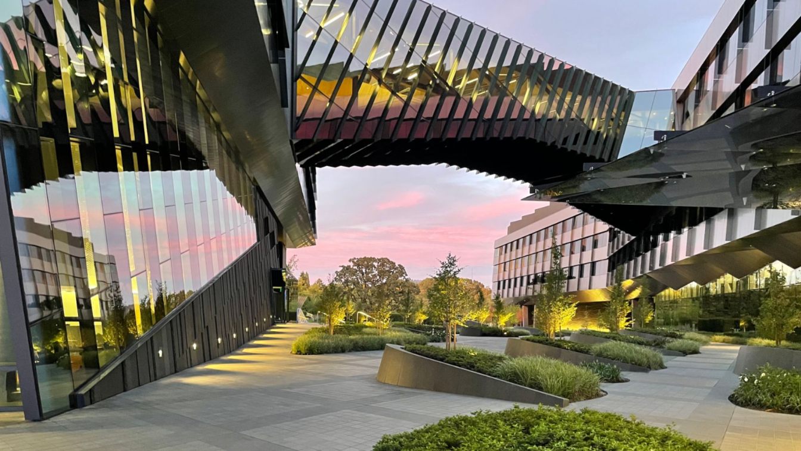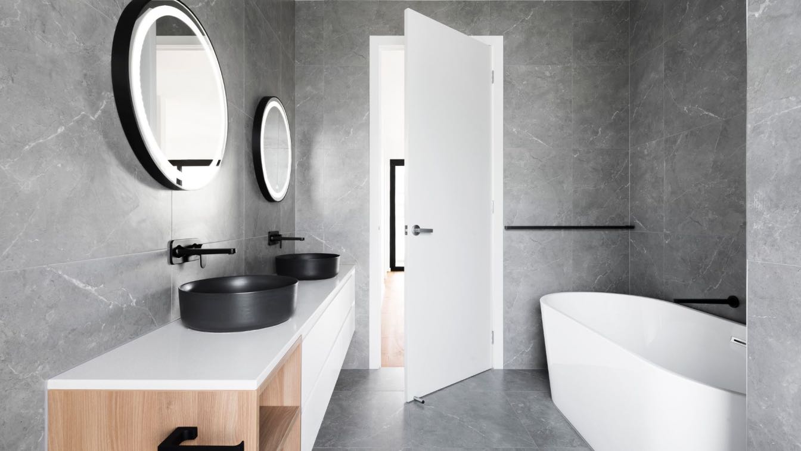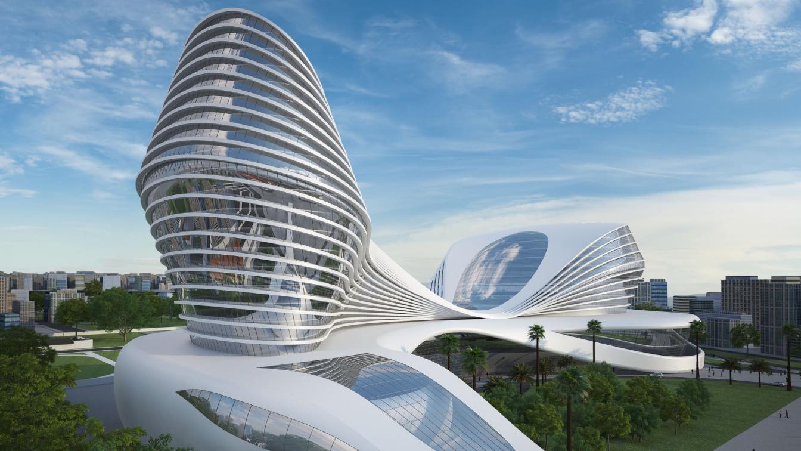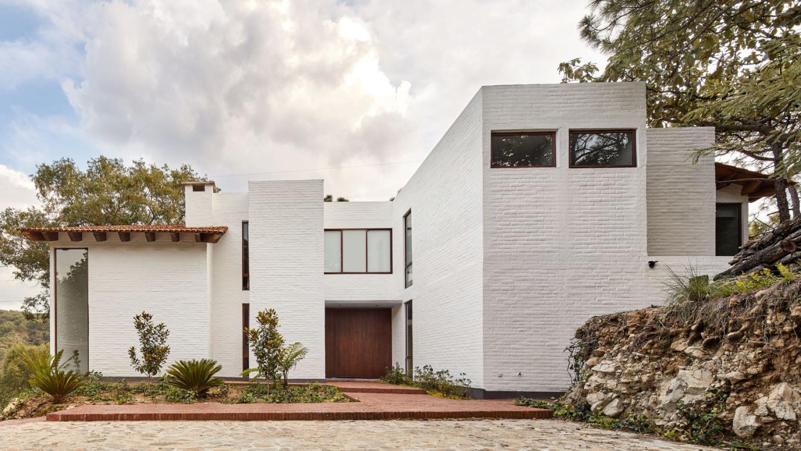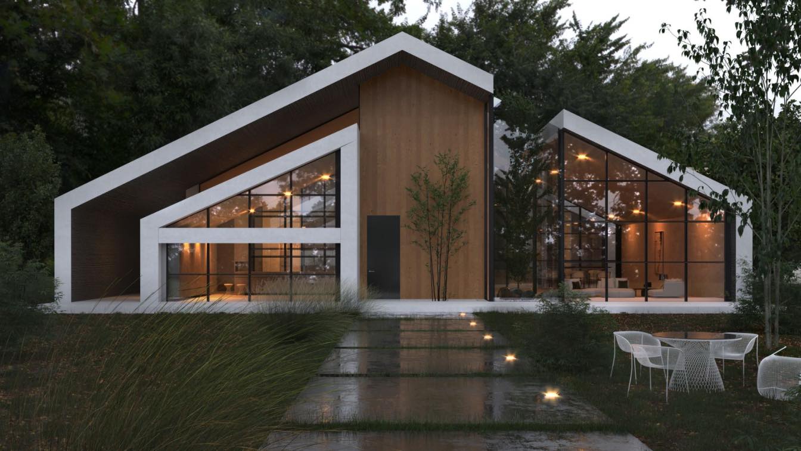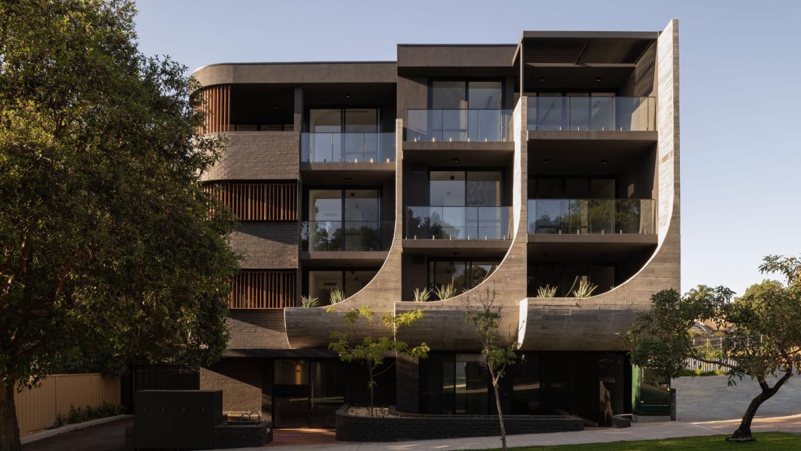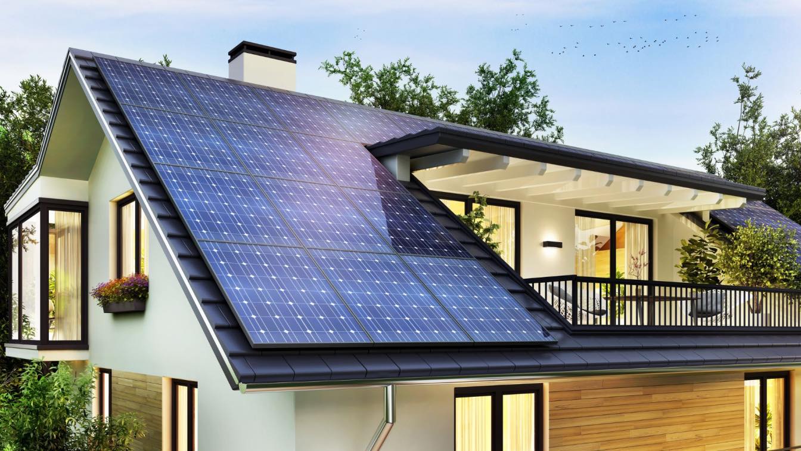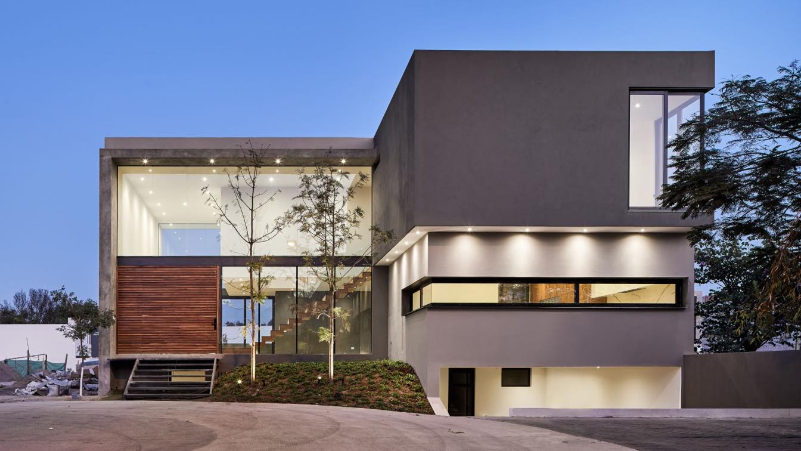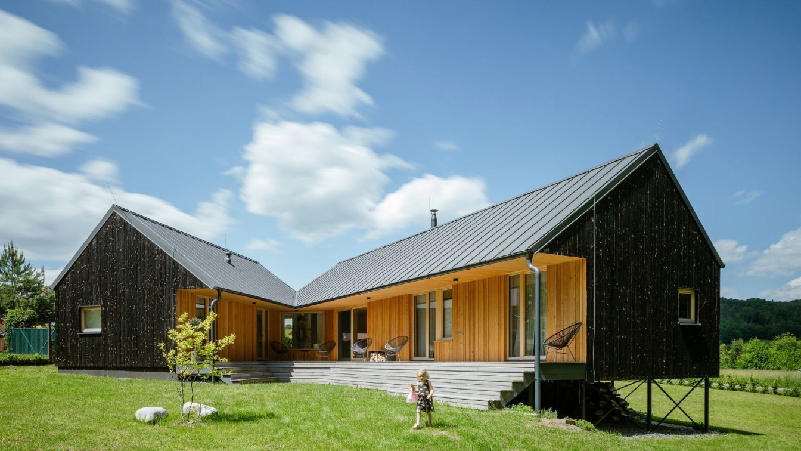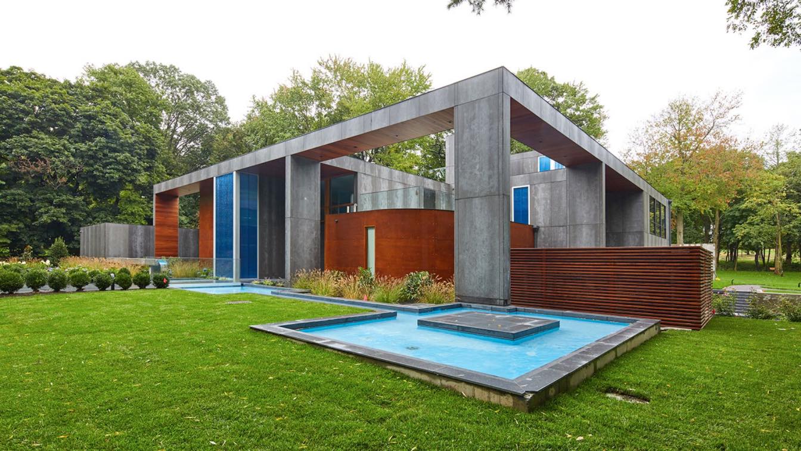The Serena Williams Building—a workplace for 2,750 occupants at more than 1 million square feet—is the largest structure at Nike World Headquarters. We led the design of all aspects of this complex building and program, including core and shell, interior design and furniture selection, and branding integration.
Project name
Serena Williams Building at Nike World Headquarters
Architecture firm
Skylab Architecture
Location
Beaverton, Oregon, USA
Photography
Jeremy Bittermann, Stephen Miller, J.P. Paull, PLACE
Design team
Jeff Kovel, Design Director. Brent Grubb, Project Manager. Susan Barnes, Project Director. Robin Wilcox, Project Director. Nita Posada, Interior Architecture Lead. Louise Foster, Project Designer
Collaborators
Sustainability Consultant: Brightworks. Specifications Consultant: M.Thrailkill. Sound: Listen Acoustics. Signage/Wayfinding: Ambrosini Design. Kitchen Consultant: HDA. Code Consultant: Code Unlimited. Building Enclosure: Facade Group.
Built area
more than 1 million ft²
Interior design
Skylab Architecture
Landscape
Place Landscape
Structural engineer
Thornton Tomasetti
Construction
Hoffman Construction
Typology
Commercial › Office Building
In the winter months, it's important to keep your home warm and comfortable. For some people, an unfortunately large amount of home heating happens from the burning of fossil fuels.
Photography
R ARCHITECTURE (cover image)
In this mixed-use project, the experimental aesthetic essence is taken to the extreme. The volumetry of the different buildings is unified by a shell formed by undulating sheets. In this project, we use the strategy of shapes inspired by the lightness and organicity of nature. An architectural shell is then created to house different uses, in a dyn...
Architecture firm
Realiza Arquitetura
Location
Curitiba, Brazil
Principal architect
Antonio Gonçalves Jr. and Frederico Carstens
Visualization
Realiza Arquitetura
Typology
Commercial › Mixed-use development
A geometry seeking to adapt to its surroundings, a main facade with few windows, so that when entering the house a side to side the house could appreciate a large window from side to side that allows a clear view towards the the spring forest.
Architecture firm
HAARQ Estudio
Location
Fraccionamiento Pinar de la Venta, Zapopan, Jalisco, Mexico
Principal architect
Fernanda Cabello
Interior design
HAARQ Estudio
Supervision
HAARQ Estudio
Construction
HAARQ Estudio
Material
Brick, Concrete, Glass, Steel
Typology
Residential › House
Transforming the boundary between private and public space into a space that will increase the quality level of the house and also blur the inside and outside of the project.
Architecture firm
Neda Raghaebi Studio
Tools used
Rhinoceros 3D, Autodesk 3ds Max, Corona Renderer, Adobe Photoshop
Principal architect
Neda Raghaebi
Visualization
Mohsen Hamzelouie
Typology
Residential › House
95 Evans St is the first multi-residential development to be completed within a recently up-zoned, transit-oriented precinct, to meet Perth’s infill residential targets. As a result, the project bore much responsibility to set a positive precedent for all future development in the predominantly single residential surrounding area.
Project name
95 Evans Street
Architecture firm
MJA Studio
Location
Shenton Park, Western Australia
Principal architect
Jimmy Thompson, Wes Barrett
Interior design
MJA Studio
Structural engineer
Forth
Construction
Builden (Builder)
Visualization
Gbangs Architectural Illustrations
Typology
Residential › Apartments
Investing in solar power for your home makes sense from a sustainability and financial perspective. This is, perhaps, the most popular solution that most people are considering as their green energy source. Fortunately, because solar technology is improving, input prices are expected to fall further. As a result of falling prices, you may be able t...
Photography
Slavun (cover image)
ENFER House located in Zapopan, Jalisco, within the metropolitan area of Guadalajara, inserted in a private context of single-family residences. The lot has 319.34 m². The project is deployed in 144.02 m² generating three levels of housing with a total of 480.29 m².
Architecture firm
HAARQ Estudio
Location
Fraccionamiento El bajio habitat, Zapopan, Jalisco, Mexico
Principal architect
Fernanda Cabello
Interior design
HAARQ Estudio
Supervision
HAARQ Estudio
Construction
HAARQ Estudio
Typology
Residential › House
Located on the south edge of the Rybí village, Moravian-Silesian Region, the building site is marked out by the edge of the access road, the local stream and neighbouring property fencing. It is a sizeable plot of land, but with a significantly reduced buildable area.
Project name
House with In-law Suite
Location
Rybí 424, 742 65 Rybí, Czech Republic
Principal architect
Václav Kocián, Zdeněk Liška
Collaborators
Fire safety engineering: Pavla Tvrdá. EPC: Tomáš Brückner
Built area
Built-up Area 145 m²; Usable Floor Area 124 m²
Structural engineer
Martin Wünsche
Construction
Richard Kovář
Material
Steel, Wood, Glass
Typology
Residential › House
This residence is located on the North Shore of Long Island, adjacent to the Sands Point Village Golf Course, which is situated on land that was part of the original Gold Coast Guggenheim Estate. The estate’s history is evidenced by the remaining mature trees, which march through the landscape. The site was occupied by a 1970’s contemporary structu...
Project name
Klaynberg Residence
Architecture firm
Narofsky Architecture
Location
Sands Point, New York, United States
Photography
Phillip Ennis
Principal architect
Stuart Narofsky
Material
Concrete, wood, glass, steel
Typology
Residential › House

