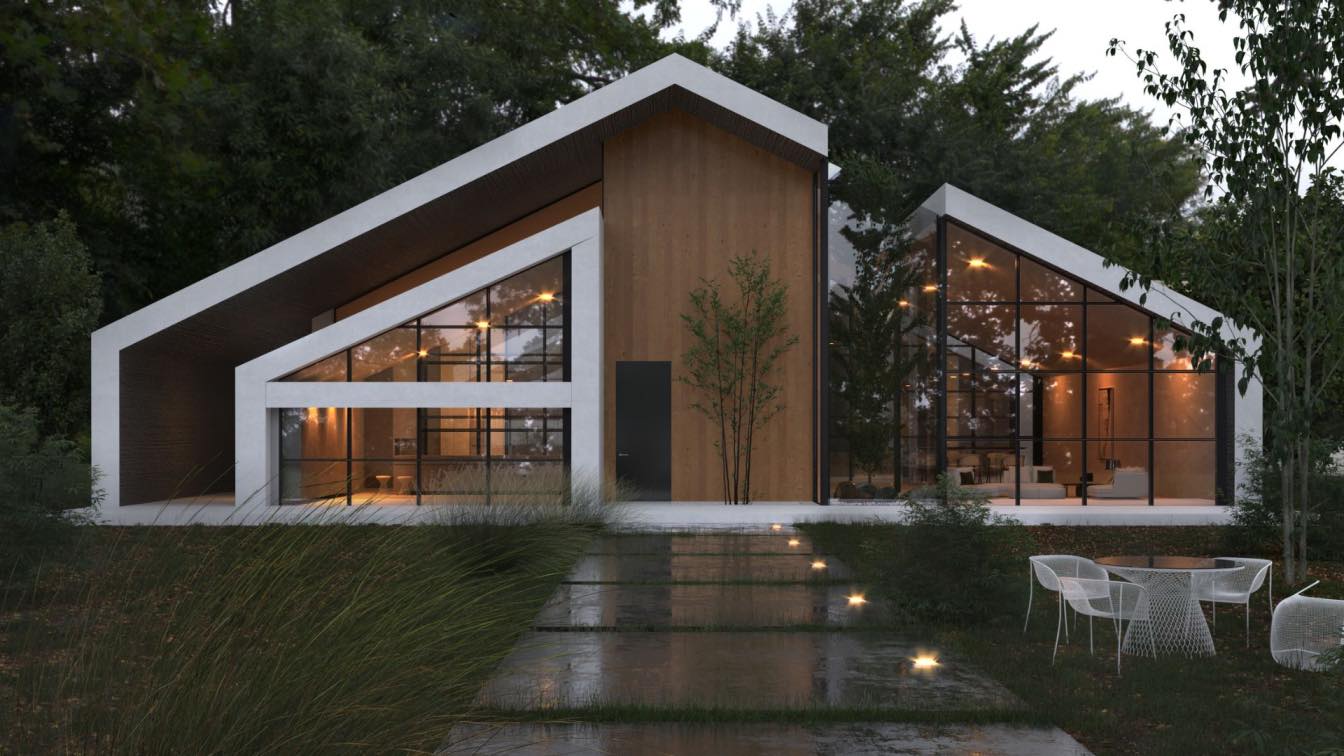Neda Raghaebi: Transforming the boundary between private and public space into a space that will increase the quality level of the house and also blur the inside and outside of the project.







Neda Raghaebi: Transforming the boundary between private and public space into a space that will increase the quality level of the house and also blur the inside and outside of the project.





