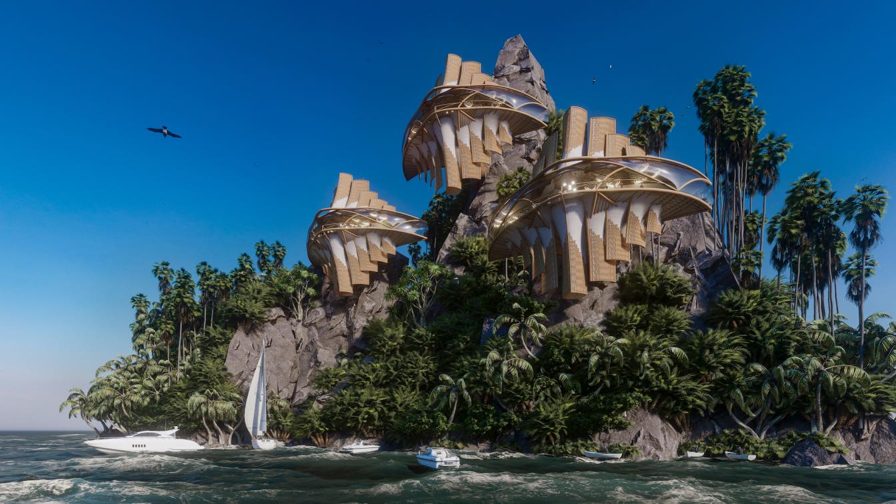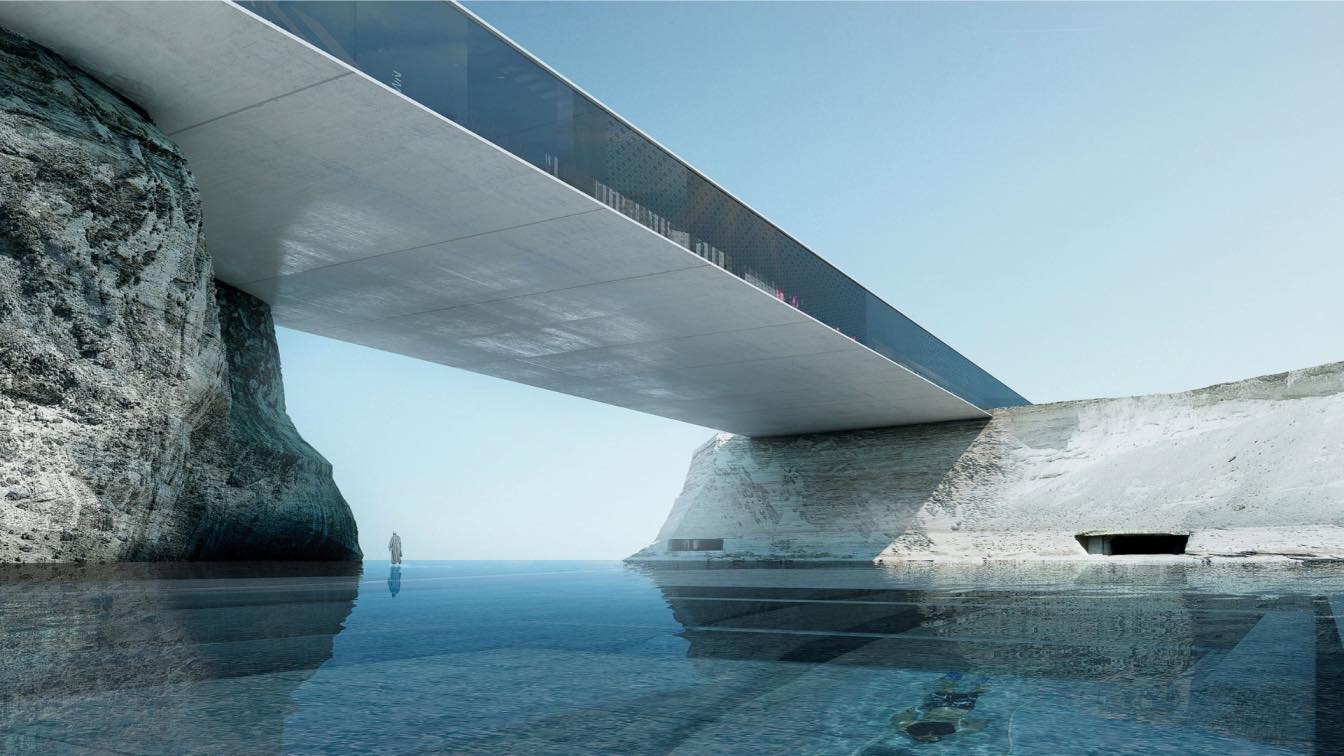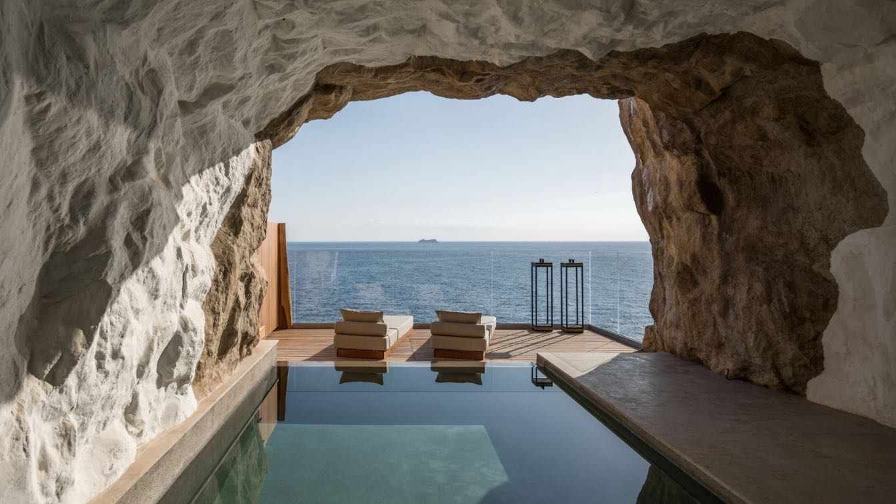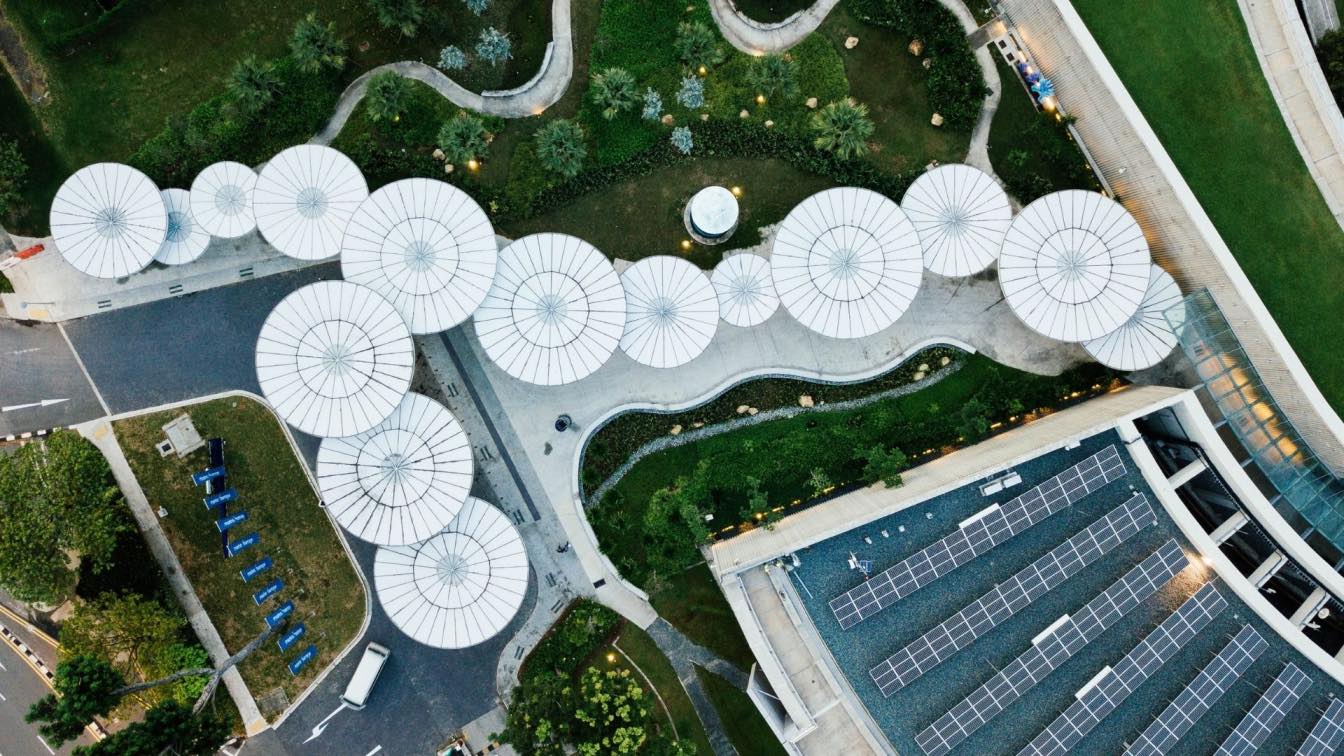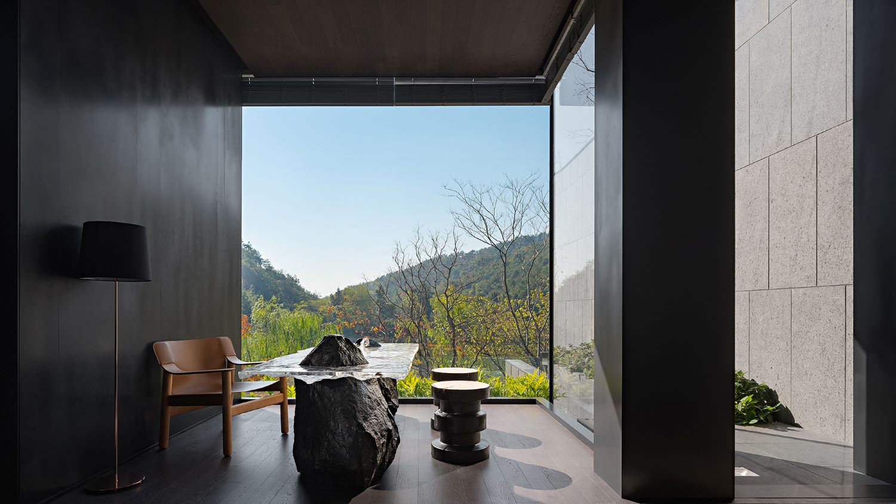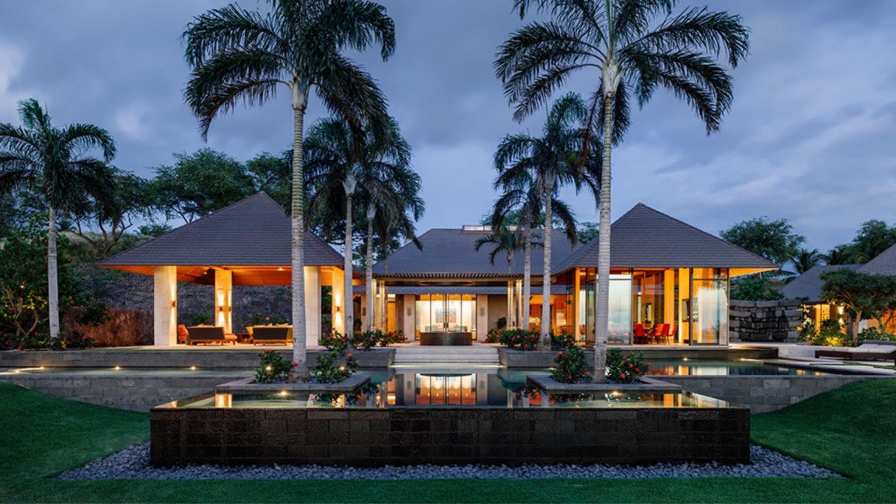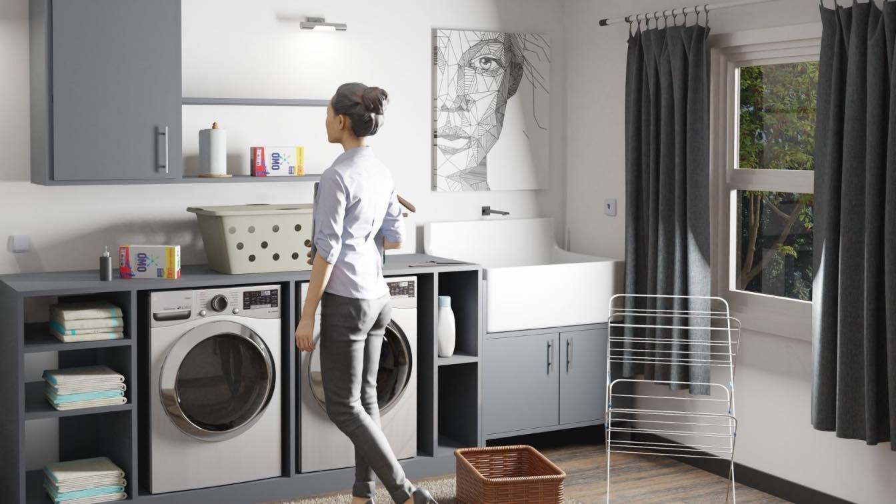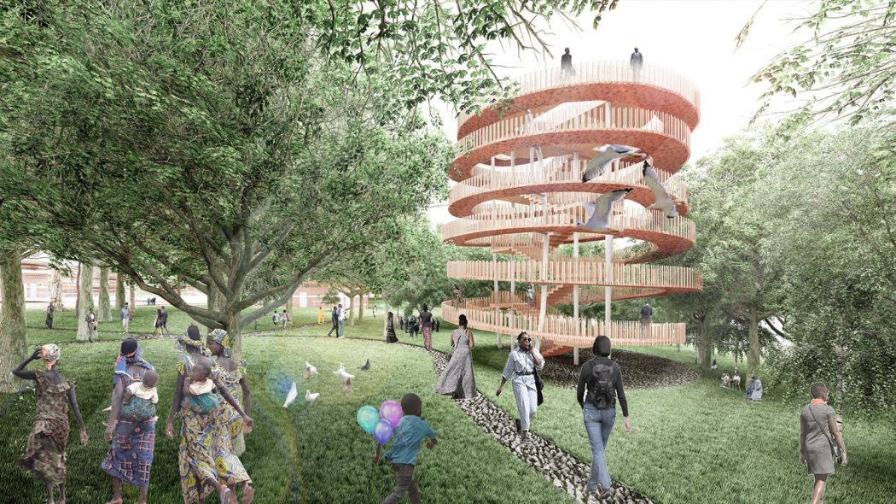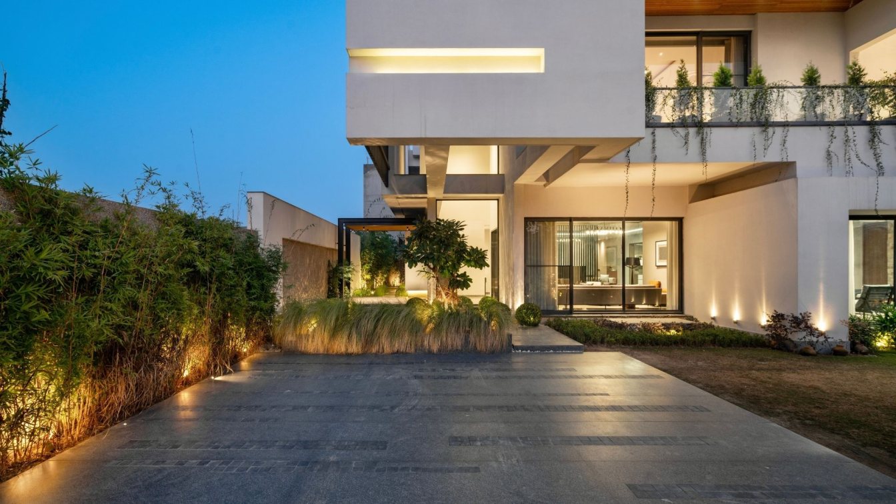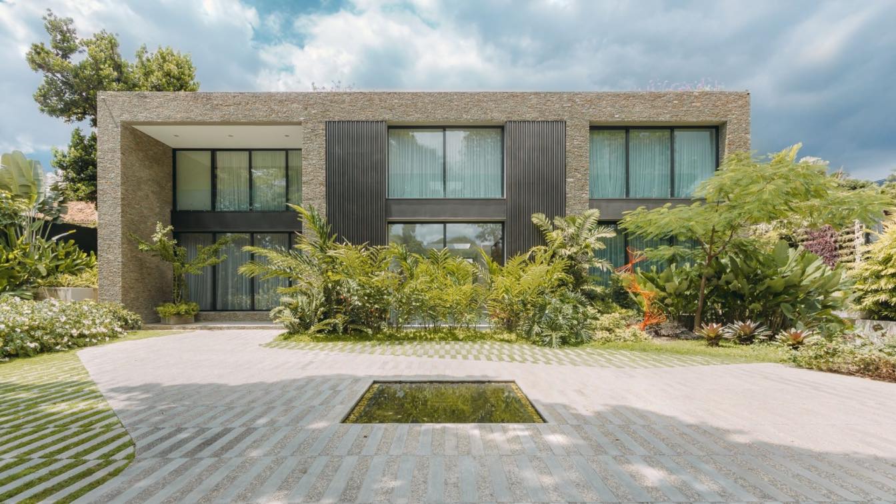I share with you the first restaurant designed for the Metaverse and it is called "Acantila", in the future we will not only be able to visit spaces that are far from being built in real life, we will also be able to interact in different ways, in this case the immersive sensation when entering.
Project name
Acantila Restaurant
Architecture firm
Veliz Arquitecto
Tools used
SketchUp, Lumion, Adobe Photoshop
Principal architect
Jorge Luis Veliz Quintana
Visualization
Veliz Arquitecto
Typology
Hospitality › Restaurant
Nestling in the Qatar desertscape, Destination Spa + Resort is a luxury venue that pays homage to ancient Arabic culture and architecture. Sympathetically carved into desert dunes, this coastal spa and resort sits silently in awe of one of the world’s most influential civilizations.
Project name
Destination Spa & Resort
Architecture firm
Oppenheim Architecture
Location
Brooq Peninsula, Qatar
Tools used
ArchiCAD, Rhinoceros 3D, Autodesk Maya
Principal architect
Chad Oppenheim
Design team
Chad Oppenheim, Lester Rey, Gilbert Attic, Jose Ortez, Olivier Montfort, Jacobus Bruyning, Santiago Eliaschev, Charles Michael Arnspiger, Victoria Pineros, Gerald Wood, Kevin McMorris, Kevin Heidorn
Typology
Hospitality › Resort
ACRO Suites is a 5 star luxury boutique resort set on the rocky cliffside of Mononaftis Bay, in Crete, Greece. ‘ACRO’ originates from the ancient Greek word ‘Akros/Akron’ which means ‘on the edge’ – where the wellbeing retreat is built.
Project name
Acro Suites A Wellbeing Resort
Architecture firm
Study of the 1st Phase - Stavros Peppas & Afoi Orfanaki S.A • Second Phase : Afoi Orfanaki S.A
Location
Mononaftis Bay, Agia Pelagia, Heraklion, Greece
Photography
Georgos Sfakianakis
Design team
Konstantina & Danae Orfanaki
Collaborators
Utopia Hotel Design, Theme Spa -Architectural Firm
Interior design
Manos Kypritidis (Restaurant & Bar Interior Designer)
Structural engineer
Edifice
Environmental & MEP
Regeon Renewable Energy Systems
Landscape
Dimitris Karameris
Lighting
Neapolis Vicky Dimakis, Tsakirellis Ioannis
Supervision
Ioannis & Nikolaos Orfanakis
Construction
Afoi Orfanaki S.A
Material
Local Stone, Antique Egyptian And Cretan Marble , Corten Metallic Details, Wood From Mount Athos, Solid Oak Phaestos Stones, Copper, Pressed Cement Mortar In Warm Tones
Typology
Hospitality › Boutique Resort With Suites And Villas
There is no doubt that solar panels are a good investment. Not only do they help the environment, but they can also save you money on your energy bills. In this article, we will discuss why solar panels are a good investment and provide updated data on why more and more people are making the switch to solar power.
Written by
Liliana Alvarez
The Liangzhu civilization, which began in the Chalcolithic Period, flourished and left behind a legend to be admired and studied. Chinese civilization has left its mark on this land: folk culture, art and nature grow here, which form the inexhaustible local heritage. It is an ultimate carefree when wandering freely between the landscapes.
Project name
West County Club Sales Center at Vanke Hangzhou
Architecture firm
We Design
Location
Hangzhou, Zhejiang
Photography
Yan Ming Studio
Collaborators
Soft Decoration and Execution: We Design; Soft Decoration Team: Simon Cheng, Aaron Mok, He Yuqin, Liu Xiafeng, Liu Yuancheng
Interior design
LWM Architects + Shanghai Yuejie Architectural Design Consulting Co., Ltd.
Client
Fang Haifeng, Shi Mengting
This private residence sits within the Mauna Kea Resort on the island of Hawai’i, a place full of memories for the client who recalls family vacations to the famous hotel. The clients share an affinity for Hawai’i and Polynesia, for modern art and design, and for the beauty of natural materials and craftsmanship
Architecture firm
de Reus Architects
Location
The Big Island, Hawaii
Photography
Joe Fletcher Photography
Design team
Mark de Reus, Design Partner. Jason Alden, Project Manager. Ian Glass, Job Captain
Interior design
Saint Dizier Design
Structural engineer
GFDS Engineers
Environmental & MEP
Mechanical Engineer: Prepose Engineering Systems, Inc. Electrical Engineer: Lighting and Engineering Integrated, Inc.
Landscape
David Y. Tamura Associates, Inc.
Lighting
KGM Architectural Lighting
Material
Cedar ceilings, local ohia hardwood cabinetry, sand grain veneer plaster, travertine, and ohia floors
Typology
Residential › House
Are you tired of not being able to find anything in your laundry room? Are you constantly running out of space for your clothes and detergent? If so, it might be time to give your laundry room a makeover! In this blog post, we will discuss some useful tips that will help you improve your laundry room. By following these tips, you will be able to or...
Photography
Sufyan (cover image), PlanetCare
Commonly called "Africa in miniature or all of Africa in one country", Cameroon is a Central African country that has enormous tourist wealth. Among the most important and arousing the interest of the Cameroonian State, is the coastal environment of the city of Mouanko more precisely in the locality of Yoyo.
Project name
YOYO'ECORESORT: When biomimicry and wellbeing become one
Location
Yoyo - Mouanko , Cameroon
Tools used
Rhinoceros 3D, Grasshooper, Adobe Photoshop, Adobe Illustrator, ArchiCAD
Principal architect
MEKEMTA Jodel Bismarc
Visualization
MEKEMTA Jodel Bismarc
Typology
Hospitality › Resort
The Panjab House stands true to its name; wherein the first floor mass hangs effortlessly on the ground floor, forming a minimal and indulging architectural elevation. The house rests in a modest plot size of 6800 sft. The dwelling of 3 bedrooms, common spaces and an entertainment room takes upto 6000 sft in its built form.
Project name
Panjab House
Architecture firm
Planet Design & Associates
Location
Ludhiana, Punjab, India
Photography
Inclined Studio
Principal architect
Talwinder Panesar
Collaborators
Gurpreet Singh, Aman Seth
Interior design
Talwinder Panesar
Structural engineer
Malhotra Associates
Lighting
The Lights and Beyond
Material
Concrete, Wood, Glass
Typology
Residential › House
Inspired by the majesty of South American ruins, this Caracas home creates a refuge from the city. Oppenheim Architecture designs House in a Jungle, Caracas, Venezuela.
Project name
House in a Jungle
Architecture firm
Oppenheim Architecture
Location
Caracas, Venezuela
Photography
Saul Yuncoxar
Principal architect
Chad Oppenheim
Design team
Chad Oppenheim
Collaborators
Roig Arquitectos (Local Architect of Record
Interior design
Oppenheim Architecture
Civil engineer
Juan Carlos Paoli
Structural engineer
William Claut Sist
Environmental & MEP
Environmental Engineering: Barbara De Abreu. MEP engineering: Morella Bernal
Landscape
Tabora + Tabora
Lighting
Iluminación Helios
Supervision
Cristobal Roig (Roig Arquitectos)
Visualization
Oppenheim Architecture
Tools used
ArchiCAD, Rhinoceros 3D, Autodesk Maya
Material
Local stone throughout exterior elevations, wood floors, concrete, glass guardrails, wood shutters
Typology
Residential › House

