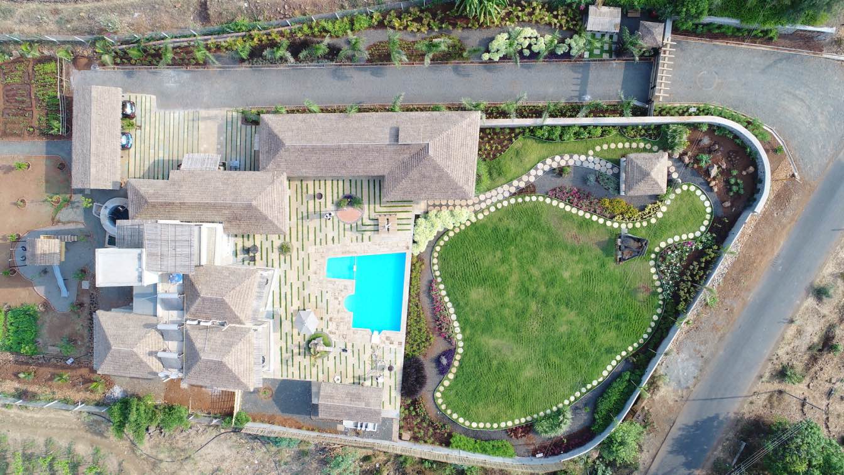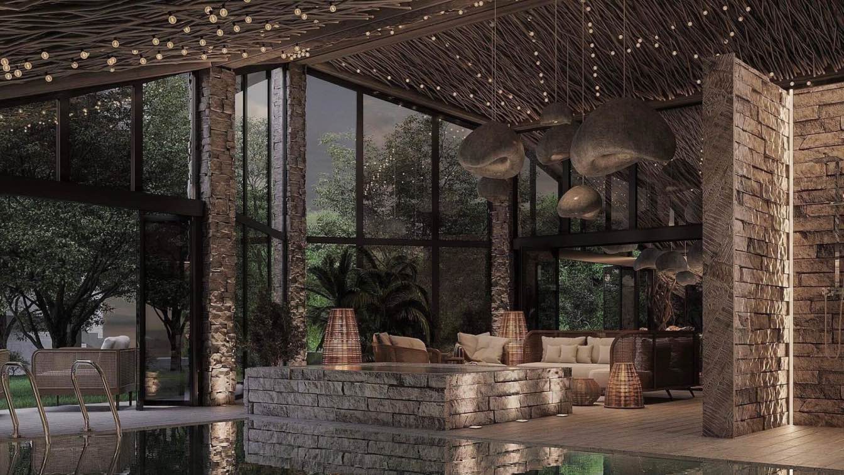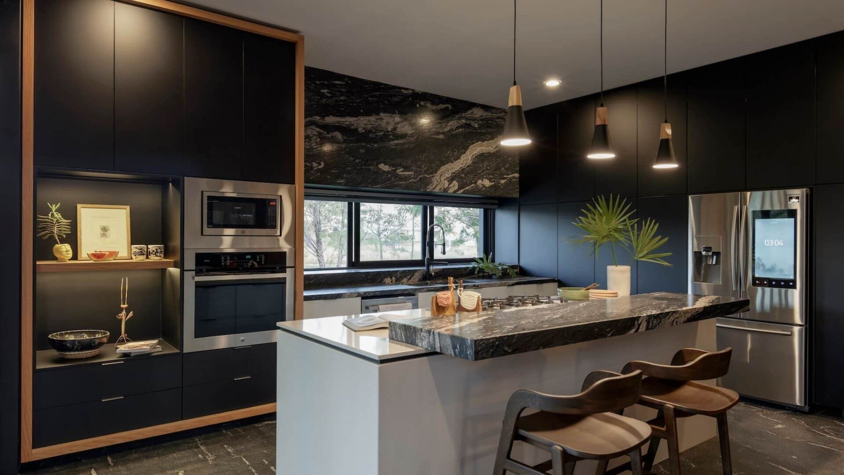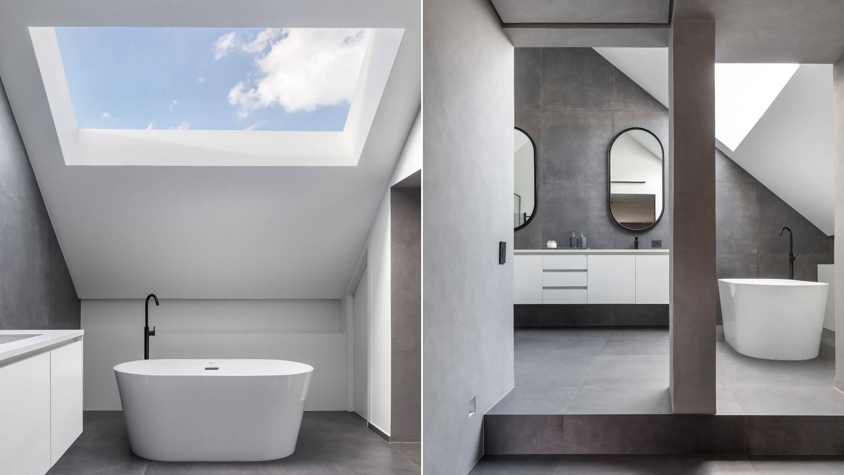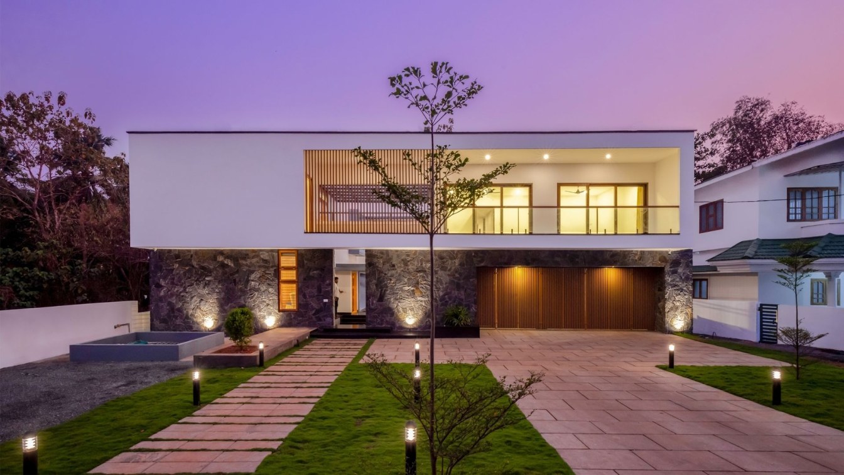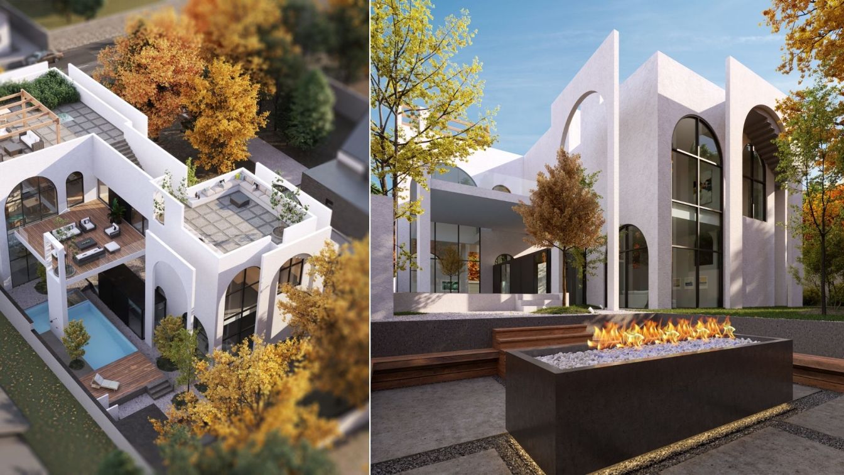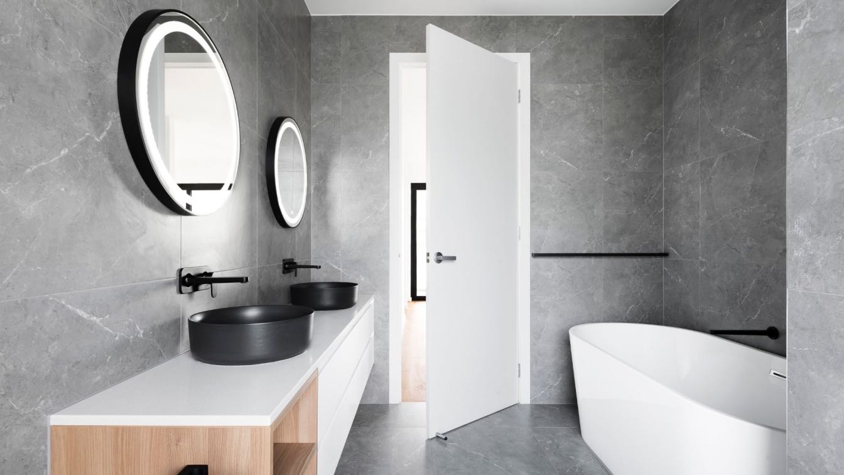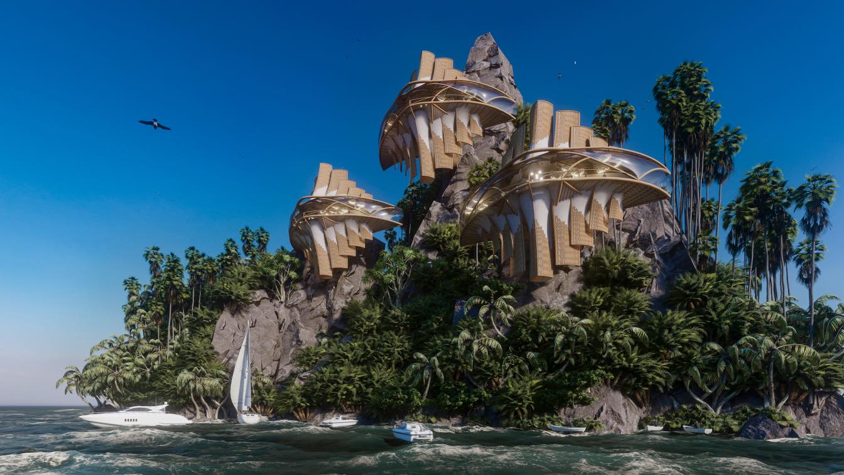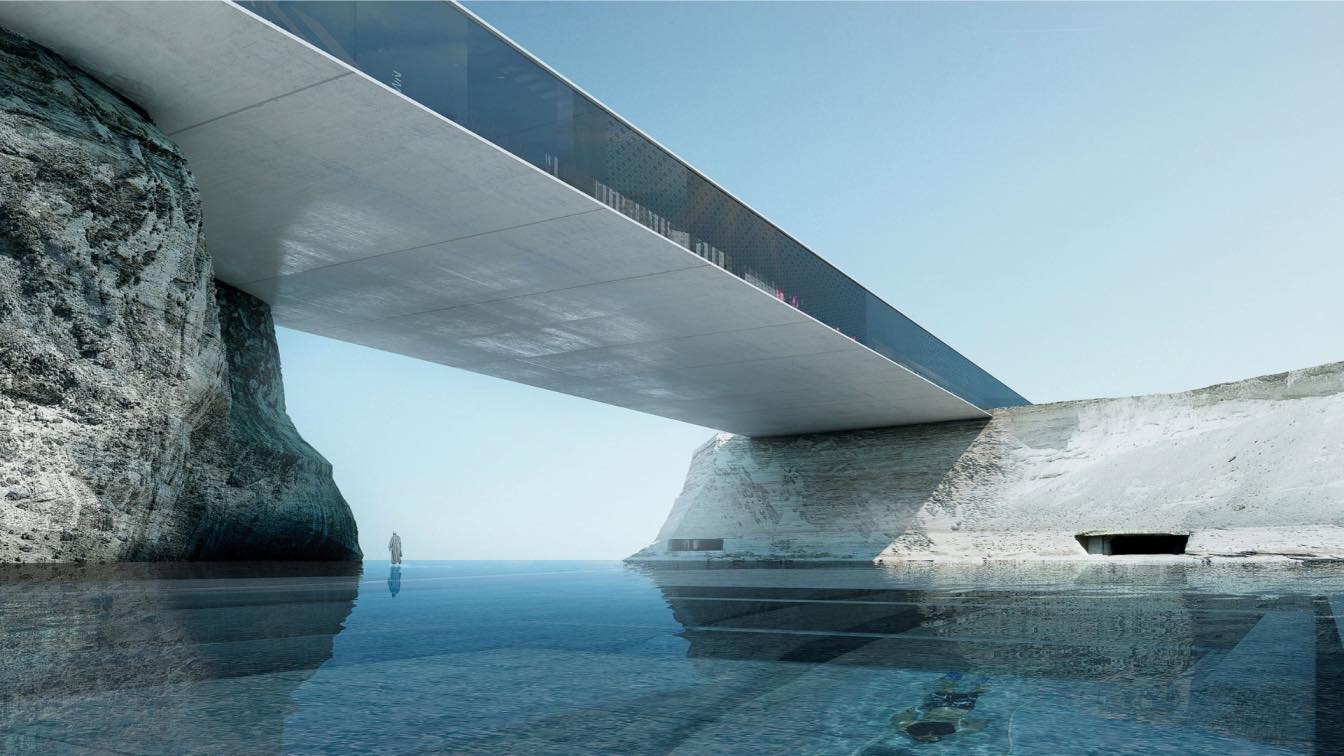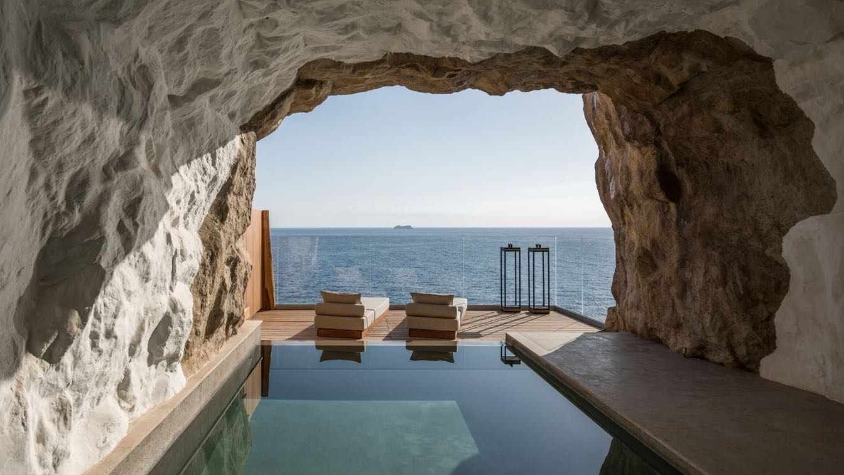Site is situated at top of hill facing east side adjoining Trimbak-Girnare road. Having a beautiful view of gautami-godavari dam. Basically client need some local architecture techniques like thatch roof, mud walls, cowdung flooring etc.also he is very found of rustic looks in architecture
Architecture firm
Pund Associates
Location
Trimbakeshwar, Nashik, Maharashtra, India
Principal architect
Pankaj S. Pund
Interior design
Pankaj S. Pund
Structural engineer
Ferrocon consultants
Typology
Residential › House
Tropical style elements, dark colors which create an attractive and calm atmosphere and of course a beautiful swimming pool under the lights. That’s what you need for perfect relaxation.
Project name
Summer Kitchen with Tropical Elements
Architecture firm
Kulthome
Location
Yerevan, Armenia
Tools used
AutoCAD, Autodesk 3ds Max, ArchiCAD, Adobe Photoshop
Typology
Residential › House
Any type of remodeling project may be stressful if you don't prepare ahead of time and don't look for better ways to complete it, and this is especially true when it comes to remodeling your kitchen. We'll try to cover some of the points you should be aware of before getting started.
Photography
Lorena Darquea
The STS residence was designed for a couple who wanted an integrated home, which proved to be a great challenge in face of the original plan, full of levels and isolated environments. Located inside a condominium of townhouses with standardized facades in a classic style, in the São Lourenço neighborhood, in Curitiba.
Project name
Residência STS
Architecture firm
Schuchovski Arquitetura
Location
Curitiba, Paraná, Brazil
Photography
Eduardo Macarios
Principal architect
Eliza Schuchovski
Design team
Eliza Schuchovski, Isabella Borsato, Juliana Freitas
Interior design
Schuchovski Arquitetura
Supervision
Schuchovski Arquitetura
Visualization
Schuchovski Arquitetura
Tools used
SketchUp, AutoCAD, Lumion
Material
Concrete, Glass, Steel
Typology
Residential › House
Every story begins from nothingness, every design unfolds in response to the context and its nuances. Initiated and later abandoned by a builder team, the project came into our hands with the footings laid. Working on a canvas with the outlines and edges already defined requires transmuting every limitation encountered to possible opportunities.
Project name
INCOGNITO HOUSE
Architecture firm
YOLO Design Studio
Location
Payyanur, Kannur, Kerala, India
Photography
Prasanth Mohan – Running Studios
Principal architect
Amith Kamal P.V & Vishnu M.R
Design team
Amith Kamal P.V & Vishnu M.R
Civil engineer
Er. Rajeev
Typology
Residential › House
The Gara project started with the intention of making the client's opinion implemented, while considering minimal tendencies and modern life needs. creating a private space suitable for temporary residence and the one which satisfies the agent's need for Flaneur experience in a miscellaneous space but not so vast.
Architecture firm
4 Architecture Studio
Location
Kordan, Karaj, Iran
Principal architect
Mohammad Sadegh Afshar Taheri, Mohammad Yousef Salehi
Design team
Samin Heidari
Collaborators
Graphic: Sadaf Azizi, Mahya Amouei
Visualization
Mohamadjavad Kasaei
Typology
Residential › House
Your home’s water heater is one of the most essential systems in your living space that works to ensure you and your loved ones’ comfort. Providing you with hot water on demand for all your taps and plumbing fixtures, a water heater certainly plays a critical role in your daily life.
Written by
Michael Shelton
Photography
R ARCHITECTURE (cover image), Vectorpocket
I share with you the first restaurant designed for the Metaverse and it is called "Acantila", in the future we will not only be able to visit spaces that are far from being built in real life, we will also be able to interact in different ways, in this case the immersive sensation when entering.
Project name
Acantila Restaurant
Architecture firm
Veliz Arquitecto
Tools used
SketchUp, Lumion, Adobe Photoshop
Principal architect
Jorge Luis Veliz Quintana
Visualization
Veliz Arquitecto
Typology
Hospitality › Restaurant
Nestling in the Qatar desertscape, Destination Spa + Resort is a luxury venue that pays homage to ancient Arabic culture and architecture. Sympathetically carved into desert dunes, this coastal spa and resort sits silently in awe of one of the world’s most influential civilizations.
Project name
Destination Spa & Resort
Architecture firm
Oppenheim Architecture
Location
Brooq Peninsula, Qatar
Tools used
ArchiCAD, Rhinoceros 3D, Autodesk Maya
Principal architect
Chad Oppenheim
Design team
Chad Oppenheim, Lester Rey, Gilbert Attic, Jose Ortez, Olivier Montfort, Jacobus Bruyning, Santiago Eliaschev, Charles Michael Arnspiger, Victoria Pineros, Gerald Wood, Kevin McMorris, Kevin Heidorn
Typology
Hospitality › Resort
ACRO Suites is a 5 star luxury boutique resort set on the rocky cliffside of Mononaftis Bay, in Crete, Greece. ‘ACRO’ originates from the ancient Greek word ‘Akros/Akron’ which means ‘on the edge’ – where the wellbeing retreat is built.
Project name
Acro Suites A Wellbeing Resort
Architecture firm
Study of the 1st Phase - Stavros Peppas & Afoi Orfanaki S.A • Second Phase : Afoi Orfanaki S.A
Location
Mononaftis Bay, Agia Pelagia, Heraklion, Greece
Photography
Georgos Sfakianakis
Design team
Konstantina & Danae Orfanaki
Collaborators
Utopia Hotel Design, Theme Spa -Architectural Firm
Interior design
Manos Kypritidis (Restaurant & Bar Interior Designer)
Structural engineer
Edifice
Environmental & MEP
Regeon Renewable Energy Systems
Landscape
Dimitris Karameris
Lighting
Neapolis Vicky Dimakis, Tsakirellis Ioannis
Supervision
Ioannis & Nikolaos Orfanakis
Construction
Afoi Orfanaki S.A
Material
Local Stone, Antique Egyptian And Cretan Marble , Corten Metallic Details, Wood From Mount Athos, Solid Oak Phaestos Stones, Copper, Pressed Cement Mortar In Warm Tones
Typology
Hospitality › Boutique Resort With Suites And Villas

